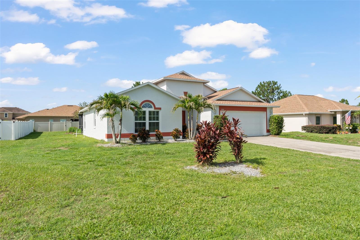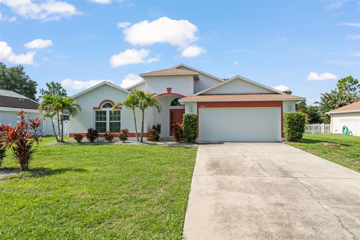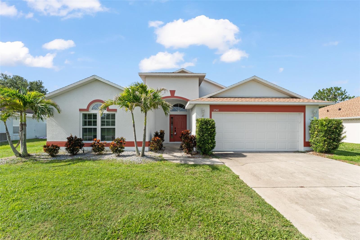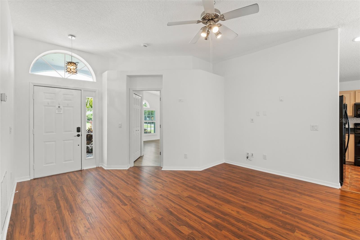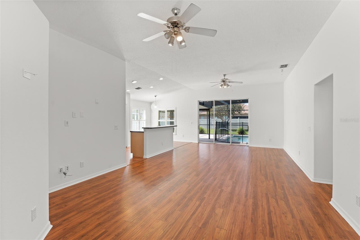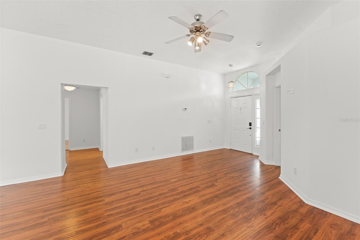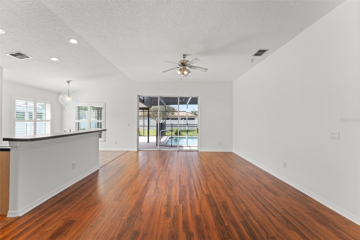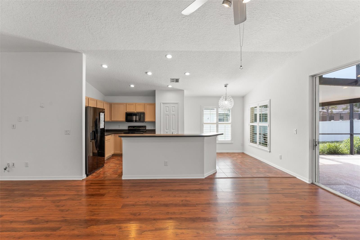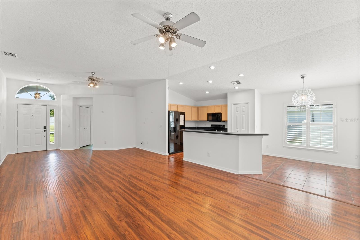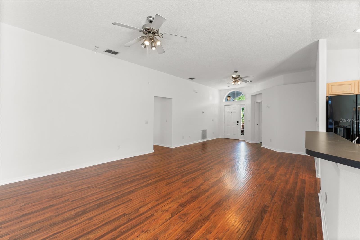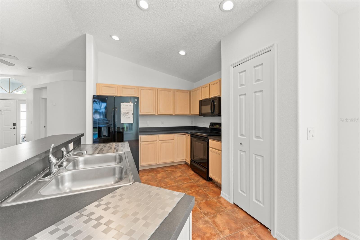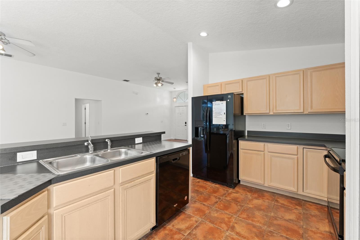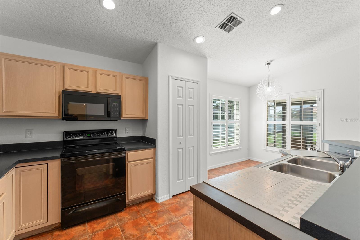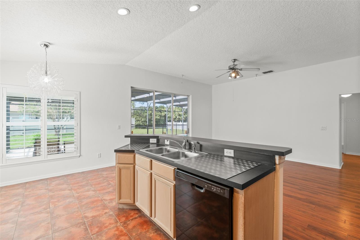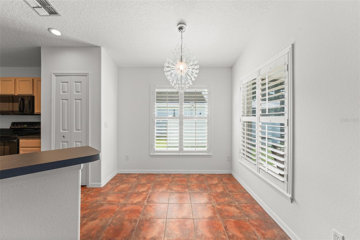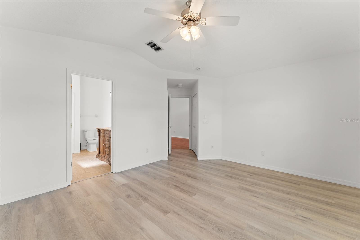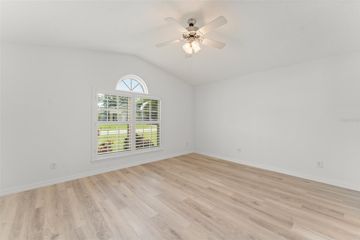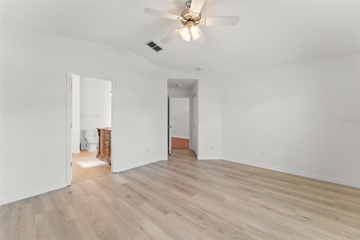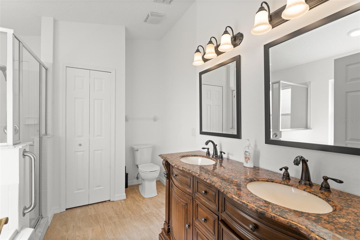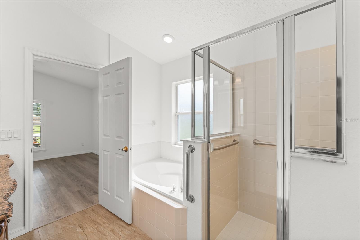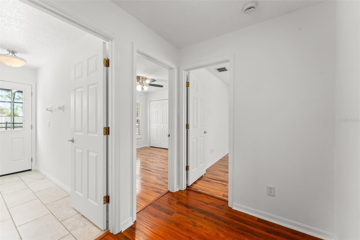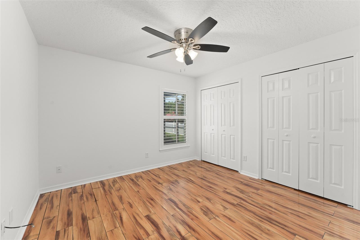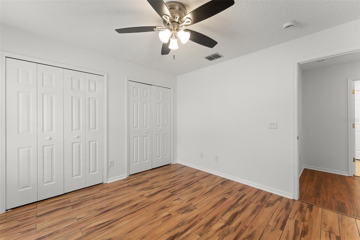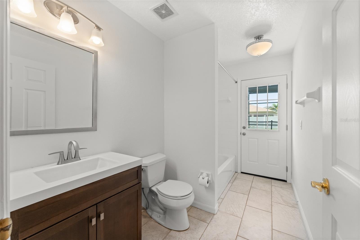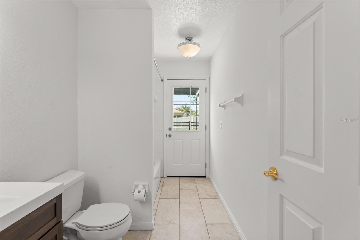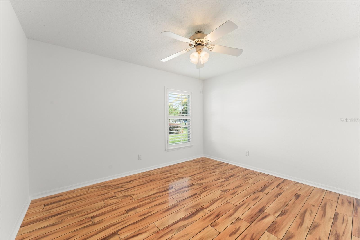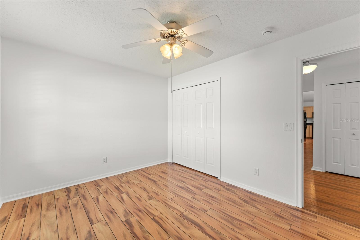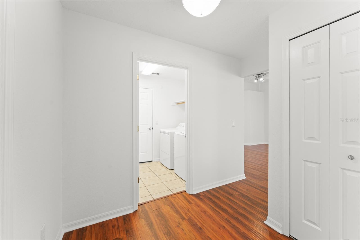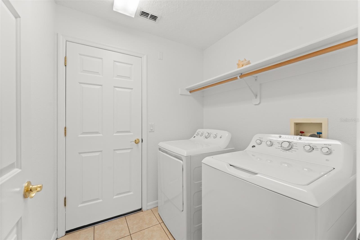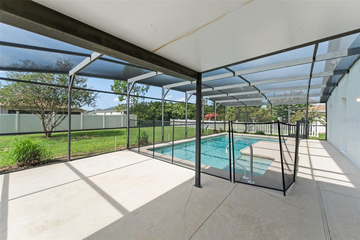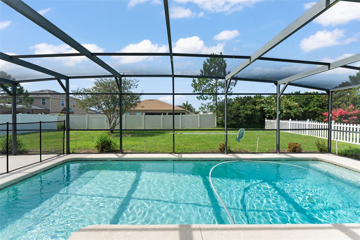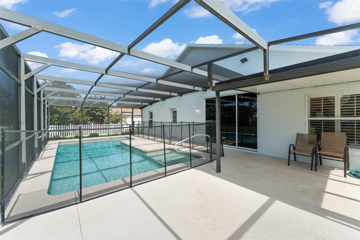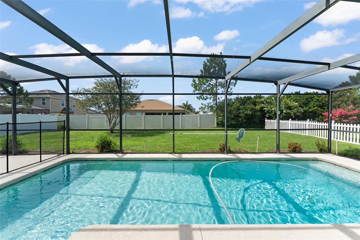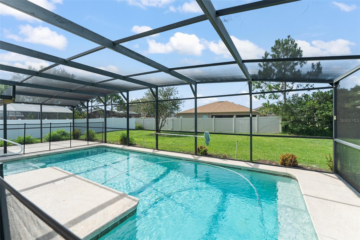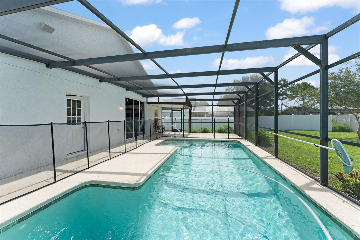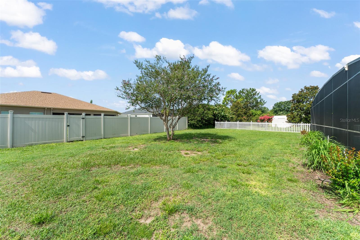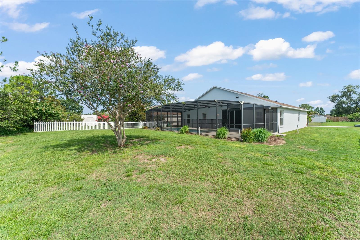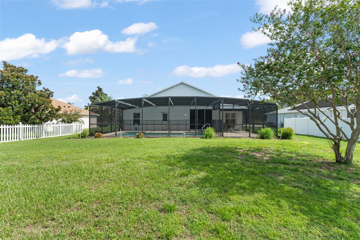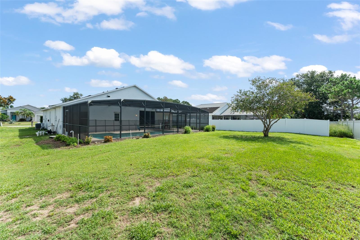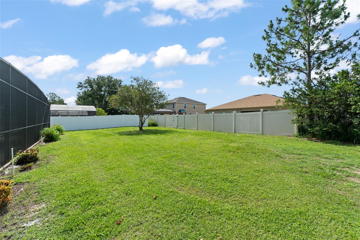11341 Autumn Wind Loop, CLERMONT, FL 34711
Property Photos
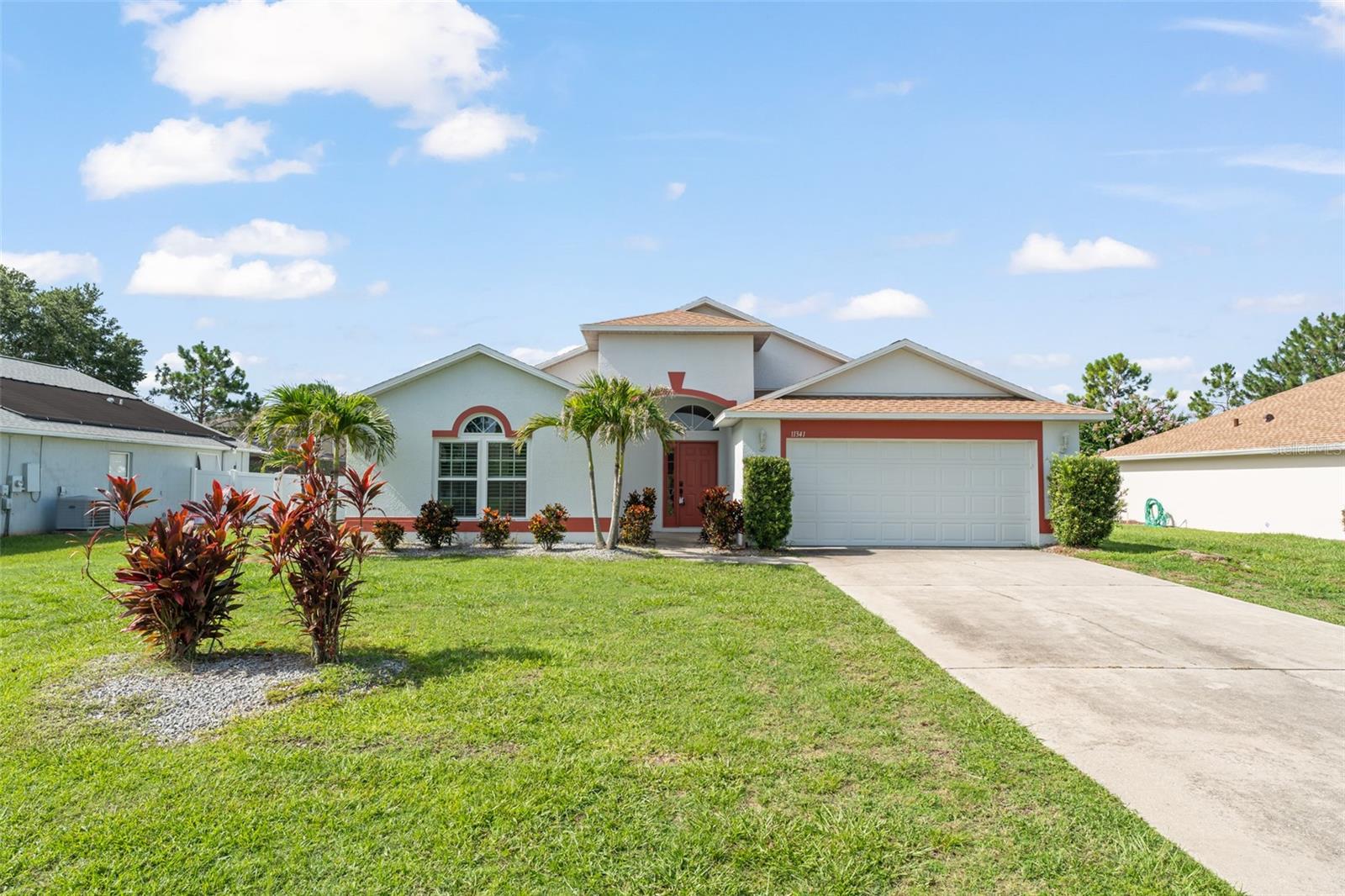
Would you like to sell your home before you purchase this one?
Priced at Only: $400,000
For more Information Call:
Address: 11341 Autumn Wind Loop, CLERMONT, FL 34711
Property Location and Similar Properties
- MLS#: O6324998 ( Residential )
- Street Address: 11341 Autumn Wind Loop
- Viewed: 5
- Price: $400,000
- Price sqft: $185
- Waterfront: No
- Year Built: 2000
- Bldg sqft: 2166
- Bedrooms: 3
- Total Baths: 2
- Full Baths: 2
- Days On Market: 10
- Additional Information
- Geolocation: 28.4923 / -81.7665
- County: LAKE
- City: CLERMONT
- Zipcode: 34711
- Subdivision: Hidden Hills Ph Ii Sub
- Elementary School: Pine Ridge Elem
- Middle School: Gray
- High School: South Lake

- DMCA Notice
-
DescriptionWelcome home to Hidden Hills of Clermont! You will love this move in ready 3 bed / 2 bath pool home with one of the best floor plans in the area! It starts with great curb appeal beautifully manicured and landscaped front yard, roof replaced in 2023 and newer exterior paint! Inside, enjoy the open and split bedroom floor plan with plantation shutters and fresh paint throughout! Welcome chefs to the perfect kitchen plenty of counter space and cabinets, breakfast bar, closet pantry and room to eat in. The kitchen is open to the spacious dining and living areas and looks out over the lanai and pool area great for entertaining! The primary suite is at the front of the home ideal for privacy and features stylish LVP flooring and vaulted ceiling! You'll enjoy a gorgeous contemporary ensuite bath w/dual sink, granite vanity, garden tub and separate walk in shower. Two additional bedrooms and the 2nd full bath with newer vanity and pool access, are tucked off the back of the home great for a private office or guest room. You'll appreciate having a large interior laundry room with newer (less than 1 year old) washer and dryer. In the garage, you will find a Generac panel for generator hookup with a Power Boss gas generator 5250 and garage door that was replaced within the last 6 months. Additional features include: NO Carpet throughout the home, newer modern light fixtures throughout, new microwave and newer dishwasher! Enjoy your morning coffee on your screened lanai overlooking the sizeable almost 1/4 acre yard, or take a dip in your solar heated, salt water pool! This gorgeous property gives you plenty of privacy when relaxing and enjoying the outdoors. Enjoy being minutes from Lake Louisa, shopping and restaurants along Highway 27, and a quick hop to 429 to whisk you to all parts of Central Florida. Come see all this wonderful home has to offer!
Payment Calculator
- Principal & Interest -
- Property Tax $
- Home Insurance $
- HOA Fees $
- Monthly -
For a Fast & FREE Mortgage Pre-Approval Apply Now
Apply Now
 Apply Now
Apply NowFeatures
Building and Construction
- Covered Spaces: 0.00
- Exterior Features: Lighting, Private Mailbox, Sliding Doors
- Flooring: Tile, Vinyl
- Living Area: 1599.00
- Roof: Shingle
Property Information
- Property Condition: Completed
Land Information
- Lot Features: Landscaped, Paved
School Information
- High School: South Lake High
- Middle School: Gray Middle
- School Elementary: Pine Ridge Elem
Garage and Parking
- Garage Spaces: 2.00
- Open Parking Spaces: 0.00
- Parking Features: Driveway
Eco-Communities
- Pool Features: Child Safety Fence, In Ground, Salt Water, Screen Enclosure, Solar Heat
- Water Source: Public
Utilities
- Carport Spaces: 0.00
- Cooling: Central Air
- Heating: Central, Electric
- Pets Allowed: Yes
- Sewer: Septic Tank
- Utilities: Electricity Connected, Public, Water Connected
Finance and Tax Information
- Home Owners Association Fee Includes: Management
- Home Owners Association Fee: 27.00
- Insurance Expense: 0.00
- Net Operating Income: 0.00
- Other Expense: 0.00
- Tax Year: 2024
Other Features
- Appliances: Dishwasher, Dryer, Electric Water Heater, Microwave, Range, Refrigerator, Washer
- Association Name: Amy Hidle / Don Asher
- Association Phone: (407) 425-4561
- Country: US
- Interior Features: Ceiling Fans(s), Eat-in Kitchen, Kitchen/Family Room Combo, Living Room/Dining Room Combo, Open Floorplan, Primary Bedroom Main Floor, Split Bedroom, Stone Counters, Vaulted Ceiling(s)
- Legal Description: HIDDEN HILLS PHASE II SUB LOT 90 PB 42 PGS 44-45 ORB 1795 PG 0748
- Levels: One
- Area Major: 34711 - Clermont
- Occupant Type: Vacant
- Parcel Number: 12-23-25-0805-000-09000
- View: Pool
- Zoning Code: R-6




