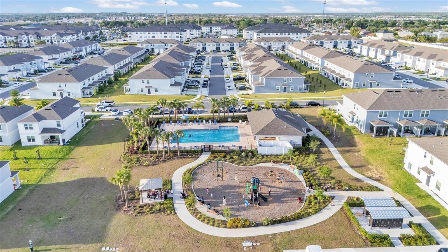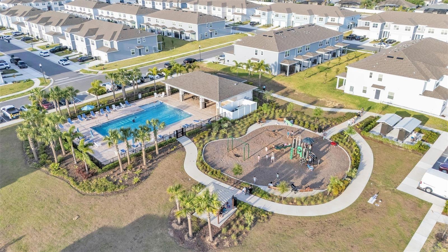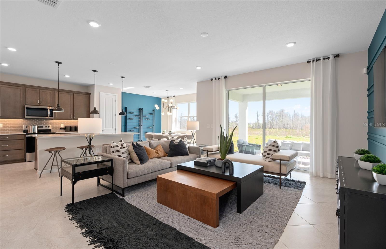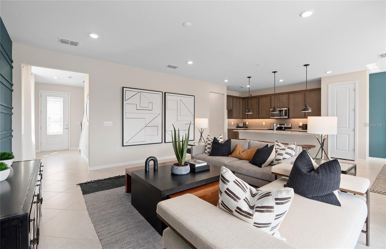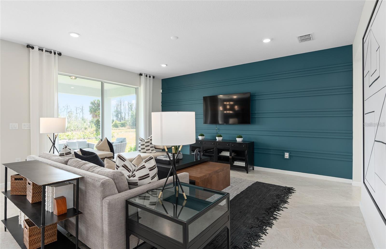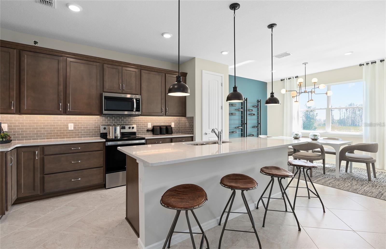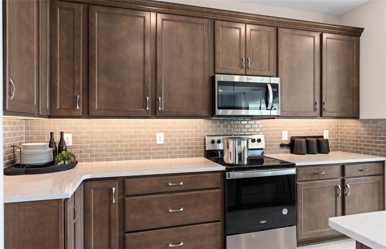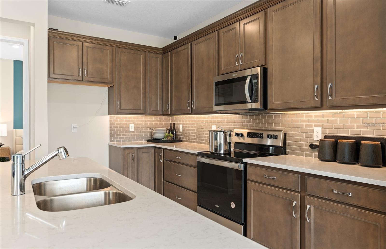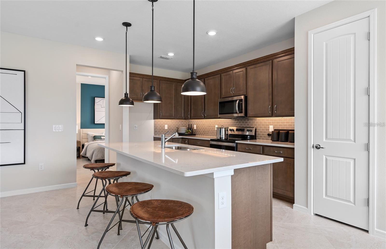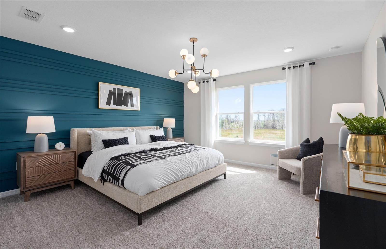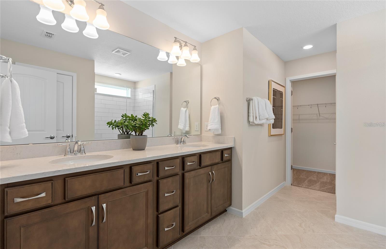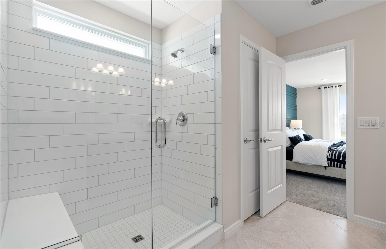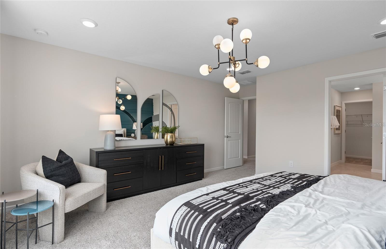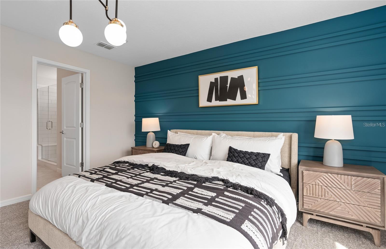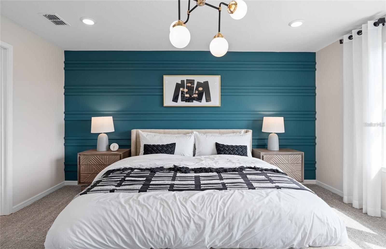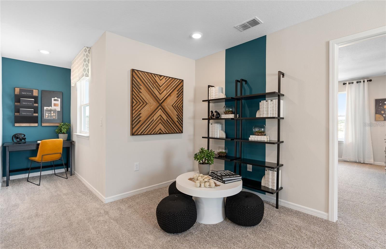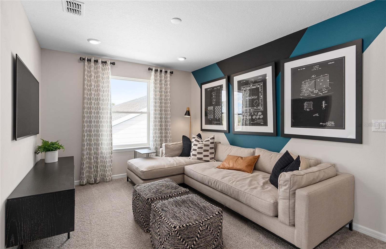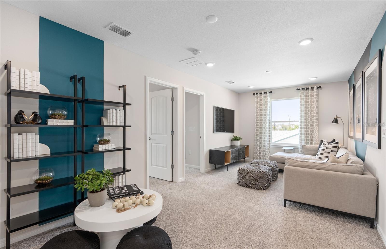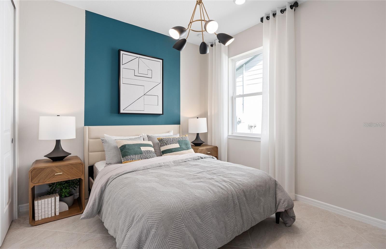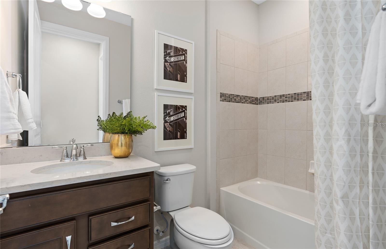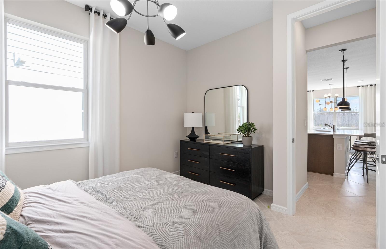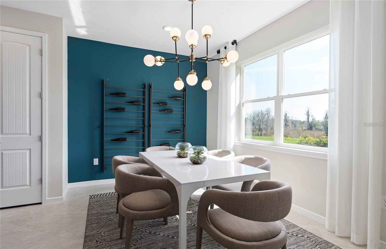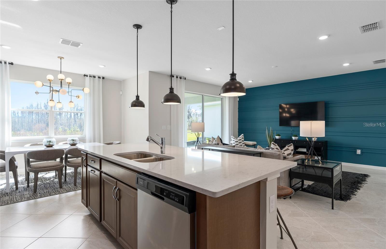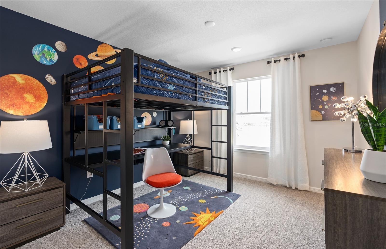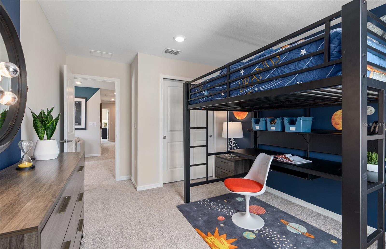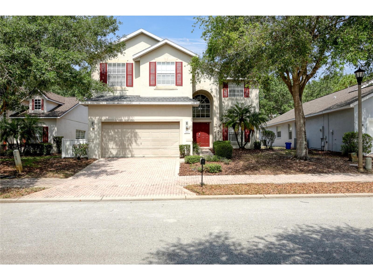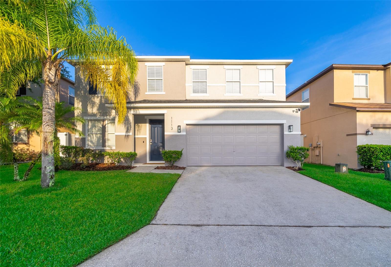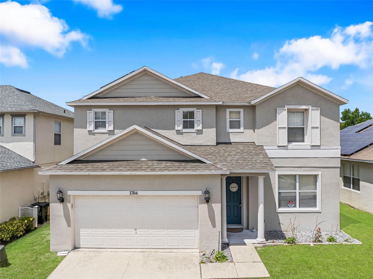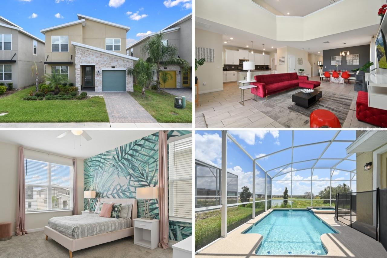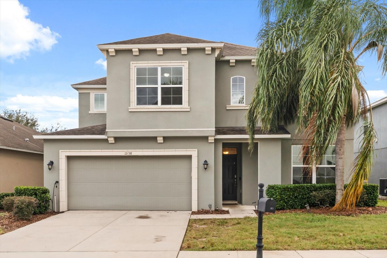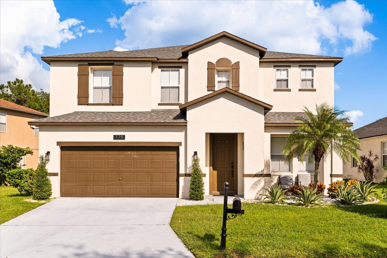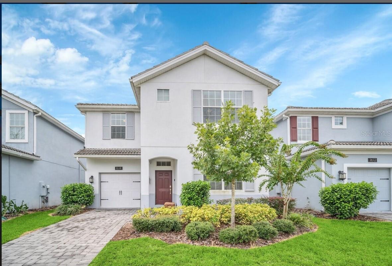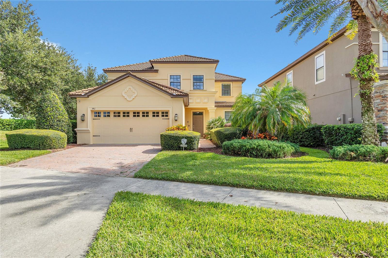2102 Charming Avenue, DAVENPORT, FL 33896
Property Photos
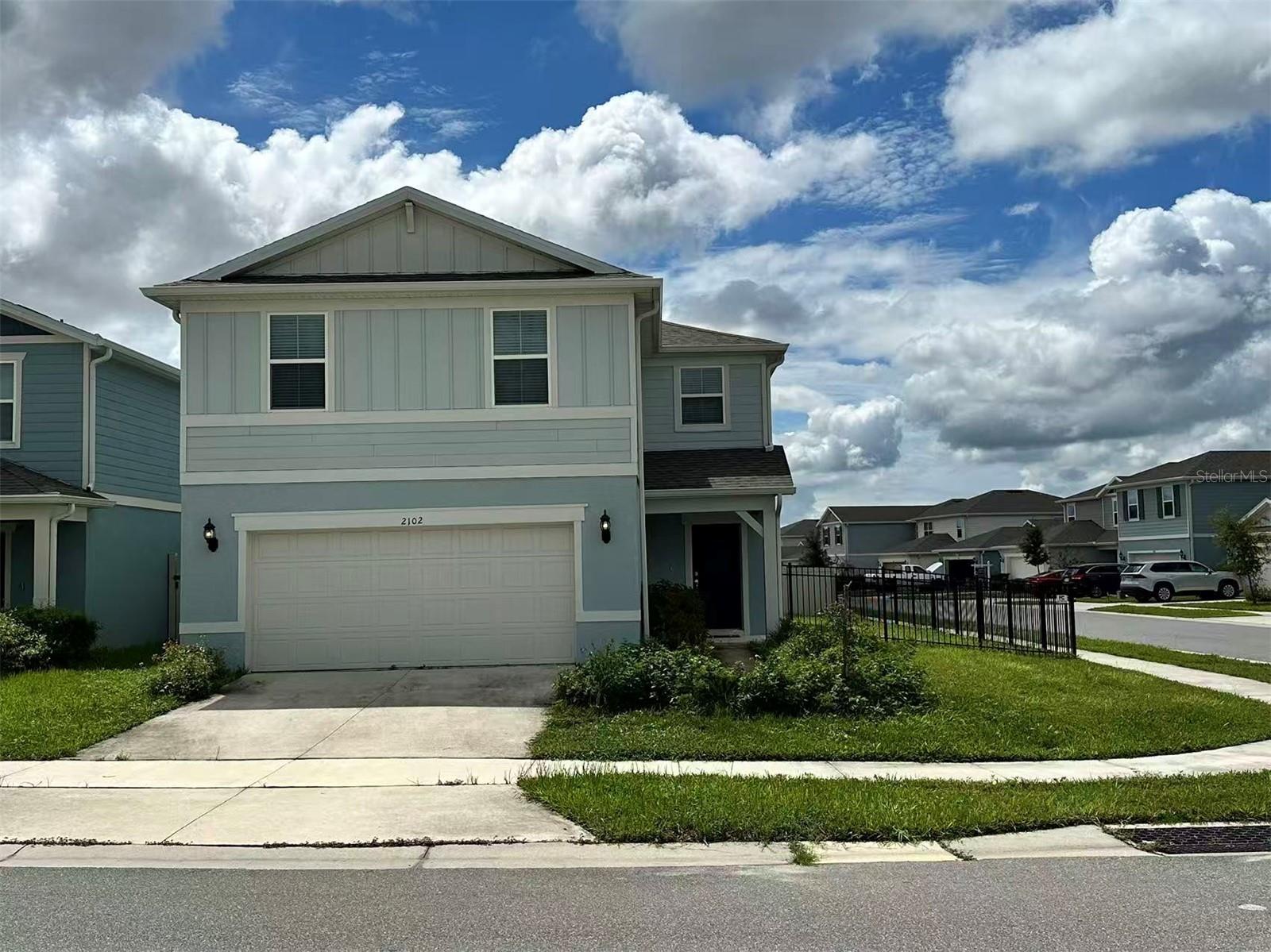
Would you like to sell your home before you purchase this one?
Priced at Only: $488,000
For more Information Call:
Address: 2102 Charming Avenue, DAVENPORT, FL 33896
Property Location and Similar Properties
- MLS#: O6345338 ( Residential )
- Street Address: 2102 Charming Avenue
- Viewed: 63
- Price: $488,000
- Price sqft: $147
- Waterfront: No
- Year Built: 2023
- Bldg sqft: 3318
- Bedrooms: 5
- Total Baths: 3
- Full Baths: 3
- Garage / Parking Spaces: 2
- Days On Market: 51
- Additional Information
- Geolocation: 28.2471 / -81.6549
- County: POLK
- City: DAVENPORT
- Zipcode: 33896
- Subdivision: Belle Haven
- Elementary School: Citrus Ridge
- Middle School: Citrus Ridge
- High School: Davenport High School
- Provided by: SUNSHINE GROUP USA, INC
- Contact: Ping Song
- 321-394-5749

- DMCA Notice
-
DescriptionLike new stunning single family home located in the highly desired community of Belle Haven. The community is just minutes from Hwy 27, I 4, SR 429, theme parks and the 80 acre open air shopping, dining and entertainment center of Posner Park. On site amenities include a community pool with cabana, open green spaces and a community playground. Spectrum gigabit high speed internet and TV are included in the HOA fees and there is no CDD. Listing photos are staged from the model home. This beautiful home nestled on a desirable corner homesite, offering a seamless living experience that makes everyday life easier and more enjoyable. With 5 spacious bedrooms, 3 luxurious bathrooms, a loft, and a 2 car garage, this home provides abundant space for all your needs. Step inside to be greeted by a stunning foyer with a graceful wrap around staircase. Just beyond, the open concept kitchen flows seamlessly into the caf and gathering room, creating an ideal space for both relaxation and entertaining. The kitchen boasts a large center island, a storage pantry, and Whirlpool stainless steel appliances, For added convenience, a bedroom and full bathroom are located on the main levelideal for guests or as a private office space. Upstairs, the Talon home continues to impress with a spacious loft, a well appointed laundry room including washer and dryer, the spacious Owners Suite, and three additional bedrooms. The Owners Suite is a true retreat, featuring a large walk in closet, an en suite bath with a double quartz topped vanity, a linen closet, and a glass enclosed shower. Every aspect of this home has been designed with quality in mind, from the beautiful tile flooring throughout the first floor living areas to the soft, stain resistant Ornamental Gate carpeting in the bedrooms and second floor. With its combination of luxurious finishes, thoughtful design, and exceptional convenience, this beautiful home offers the ideal space to enjoy both daily living and special moments. Call for a showing today!
Payment Calculator
- Principal & Interest -
- Property Tax $
- Home Insurance $
- HOA Fees $
- Monthly -
For a Fast & FREE Mortgage Pre-Approval Apply Now
Apply Now
 Apply Now
Apply NowFeatures
Building and Construction
- Builder Model: Talon
- Builder Name: Pulte Homes
- Covered Spaces: 0.00
- Exterior Features: Rain Gutters, Sidewalk, Sliding Doors
- Flooring: Carpet, Tile
- Living Area: 2616.00
- Roof: Shingle
Property Information
- Property Condition: Completed
Land Information
- Lot Features: Cleared, Level, Sidewalk, Paved
School Information
- High School: Davenport High School
- Middle School: Citrus Ridge
- School Elementary: Citrus Ridge
Garage and Parking
- Garage Spaces: 2.00
- Open Parking Spaces: 0.00
- Parking Features: Driveway, Garage Door Opener
Eco-Communities
- Green Energy Efficient: HVAC, Insulation, Lighting, Roof, Thermostat, Water Heater, Windows
- Pool Features: Deck, Gunite, In Ground, Outside Bath Access, Tile
- Water Source: Public
Utilities
- Carport Spaces: 0.00
- Cooling: Central Air
- Heating: Central, Electric, Heat Pump
- Pets Allowed: Yes
- Sewer: Public Sewer
- Utilities: BB/HS Internet Available, Cable Available, Electricity Available, Public, Sewer Connected, Underground Utilities, Water Available
Amenities
- Association Amenities: Playground, Pool
Finance and Tax Information
- Home Owners Association Fee Includes: Pool, Internet, Maintenance Grounds, Management
- Home Owners Association Fee: 151.00
- Insurance Expense: 0.00
- Net Operating Income: 0.00
- Other Expense: 0.00
- Tax Year: 2024
Other Features
- Appliances: Dishwasher, Disposal, Dryer, Microwave, Range, Range Hood, Refrigerator, Washer
- Association Name: Belle Haven Homeowners Association
- Association Phone: 407-661-4774
- Country: US
- Furnished: Unfurnished
- Interior Features: Eat-in Kitchen, Kitchen/Family Room Combo, Living Room/Dining Room Combo, Open Floorplan, Pest Guard System, PrimaryBedroom Upstairs, Stone Counters, Thermostat, Walk-In Closet(s), Window Treatments
- Legal Description: BELLE HAVEN PHASE 1 PB 191 PG 30-35 LOT 60
- Levels: Two
- Area Major: 33896 - Davenport / Champions Gate
- Occupant Type: Vacant
- Parcel Number: 27-26-06-701219-000600
- Style: Coastal
- Views: 63
Similar Properties
Nearby Subdivisions
Abbey At West Haven
Abbeywest Haven
Ashebrook
Ashley Manor
Bellaviva
Bellaviva Ph 1
Bellaviva Ph 2
Belle Haven
Belle Haven Ph 1
Bentley Oaks
Bridgewater Crossing Ph 01
Cg Villas Bldg 1 A Hotel Condo
Champions Gate
Champions Pointe
Championsgate
Championsgate Stoneybrook Sou
Championsgate Condo 4 Ph 31 3
Championsgate Resort
Championsgate Stoneybrook
Championsgate Stoneybrook Sout
Chelsea Park At West Haven
Chelsea Pkwest Haven
Cypress Pointe Forest
Dales At West Haven
Daleswest Haven
Fantasy Island Res Orlando
Festival Ph 5
Fox North
Glen At West Haven
Glenwest Haven
Hamlet At West Haven
Interocean City Sec A Rep Of B
Lake Wilson Preserve
Legacy Union Twnhms
Loma Del Sol Ph 02 A
Loma Del Sol Ph 02 E
Loma Del Sol Ph Iie
Loma Vista Sec 01
Loma Vista Sec 02
Manor At West Haven
None
Orange Blossom Add West
Orange Villas
Paradise Woods Ph 02
Paradise Woods Phase 02
Plat For Chelsea Pkwest Haven
Retreat At Championsgate
Sanctuary At West Haven
Sandy Ridge
Sandy Ridge Ph 01
Sandy Ridge Ph 02
Sereno Ph 01
Sereno Ph 2
Seybold On Dunson Road Ph 04
Shire At West Haven
Shire At West Haven Ph 01
Shire At West Haven Ph 1
Shirewest Haven Ph 01
Stoneybrook South
Stoneybrook South Champions G
Stoneybrook South K
Stoneybrook South North Parcel
Stoneybrook South North Pclph
Stoneybrook South North Prcl 7
Stoneybrook South North Prcl P
Stoneybrook South Ph 1
Stoneybrook South Ph 1 1 J 1
Stoneybrook South Ph 1 Rep Of
Stoneybrook South Ph 1champion
Stoneybrook South Ph C1b
Stoneybrook South Ph D1 E1
Stoneybrook South Ph F1
Stoneybrook South Ph G1
Stoneybrook South Ph I 1 J 1
Stoneybrook South Ph I1 J1
Stoneybrook South Ph J 2 J 3
Stoneybrook South Ph J2 J3
Stoneybrook South Phi1j1 Pb23
Stoneybrook South Tr K
Summers Corner
Thousand Oaks Ph 02
Tivoli I Reserve Ph 3
Tivoli Reserve Ph 1
Tivoli Reserve Ph 2
Tivoli Reserve Ph 3
Tivoli Reserve Phase 1
Villa Domani
Vistamar Villages
Vistamar Vlgs
Vistamar Vlgs Ph 2
Windwood Bay
Windwood Bay Ph 01
Windwood Bay Ph 02




