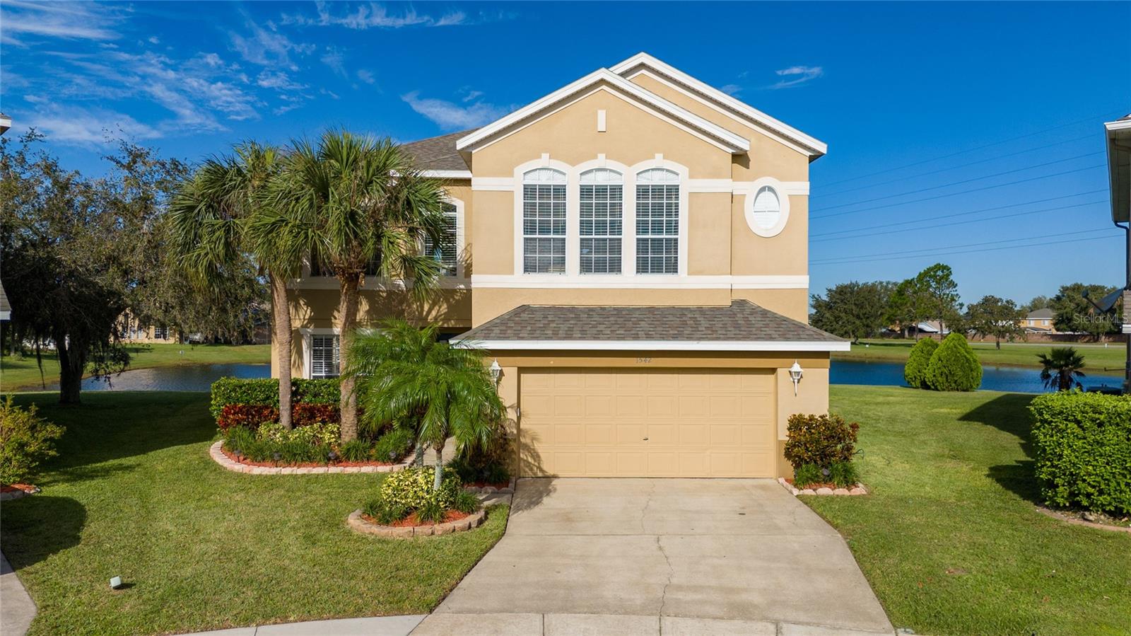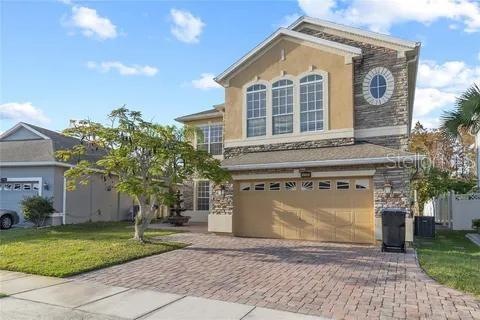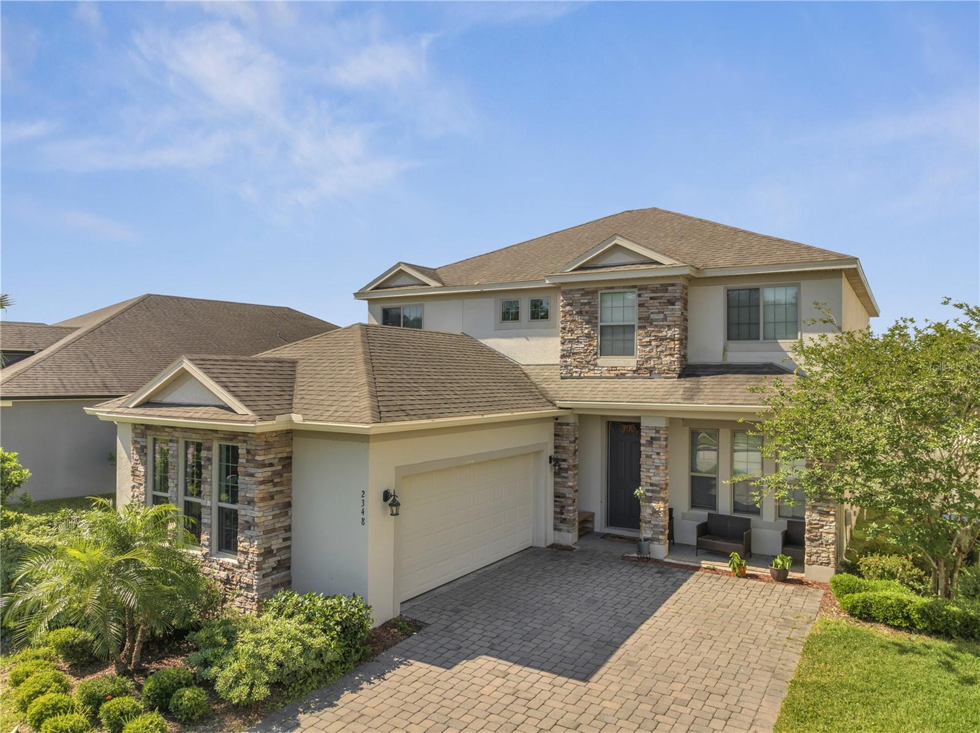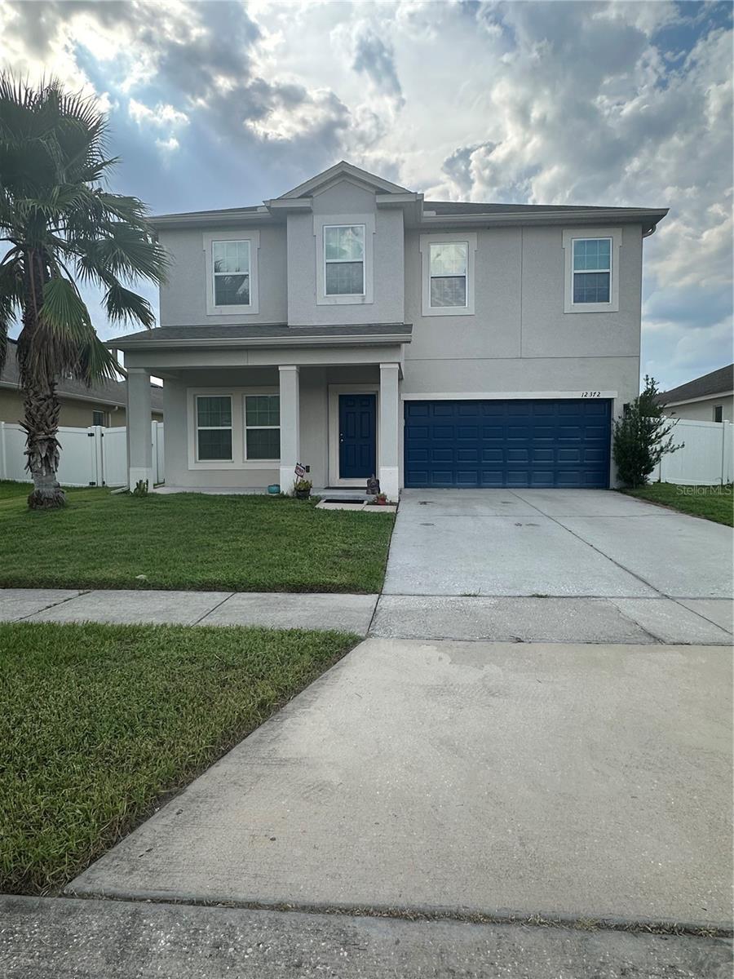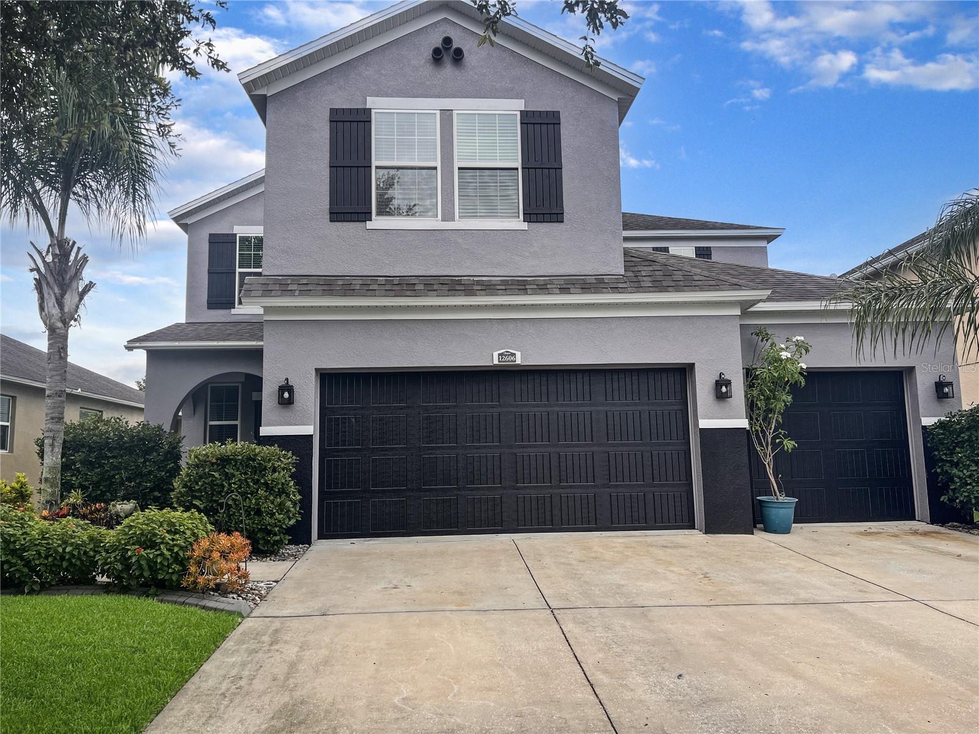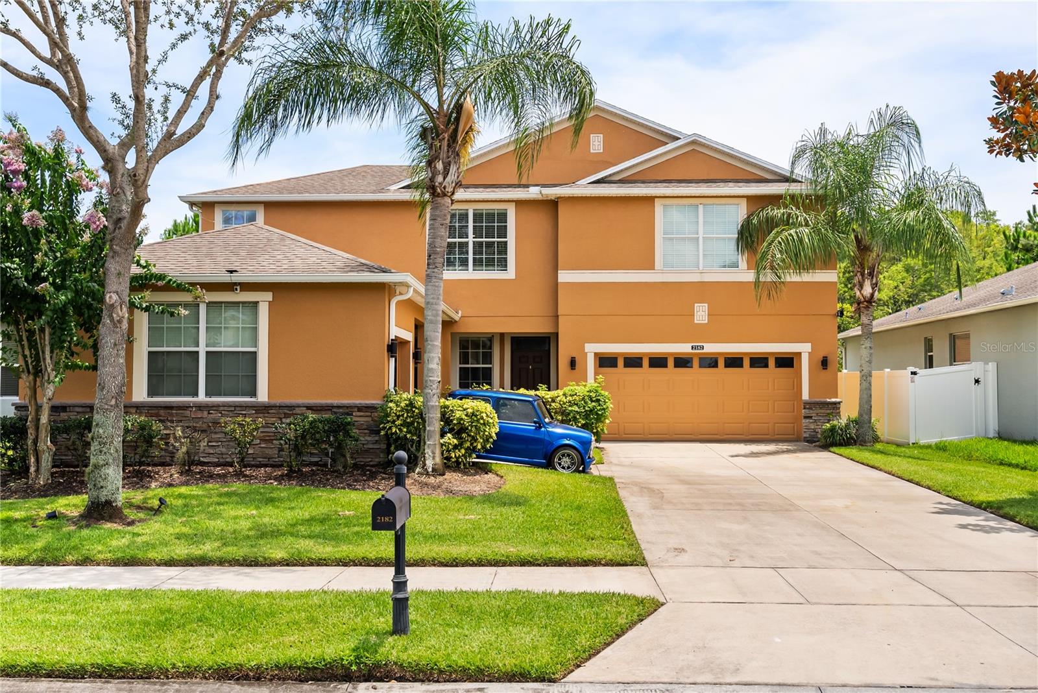14583 Ward Road, ORLANDO, FL 32824
Property Photos
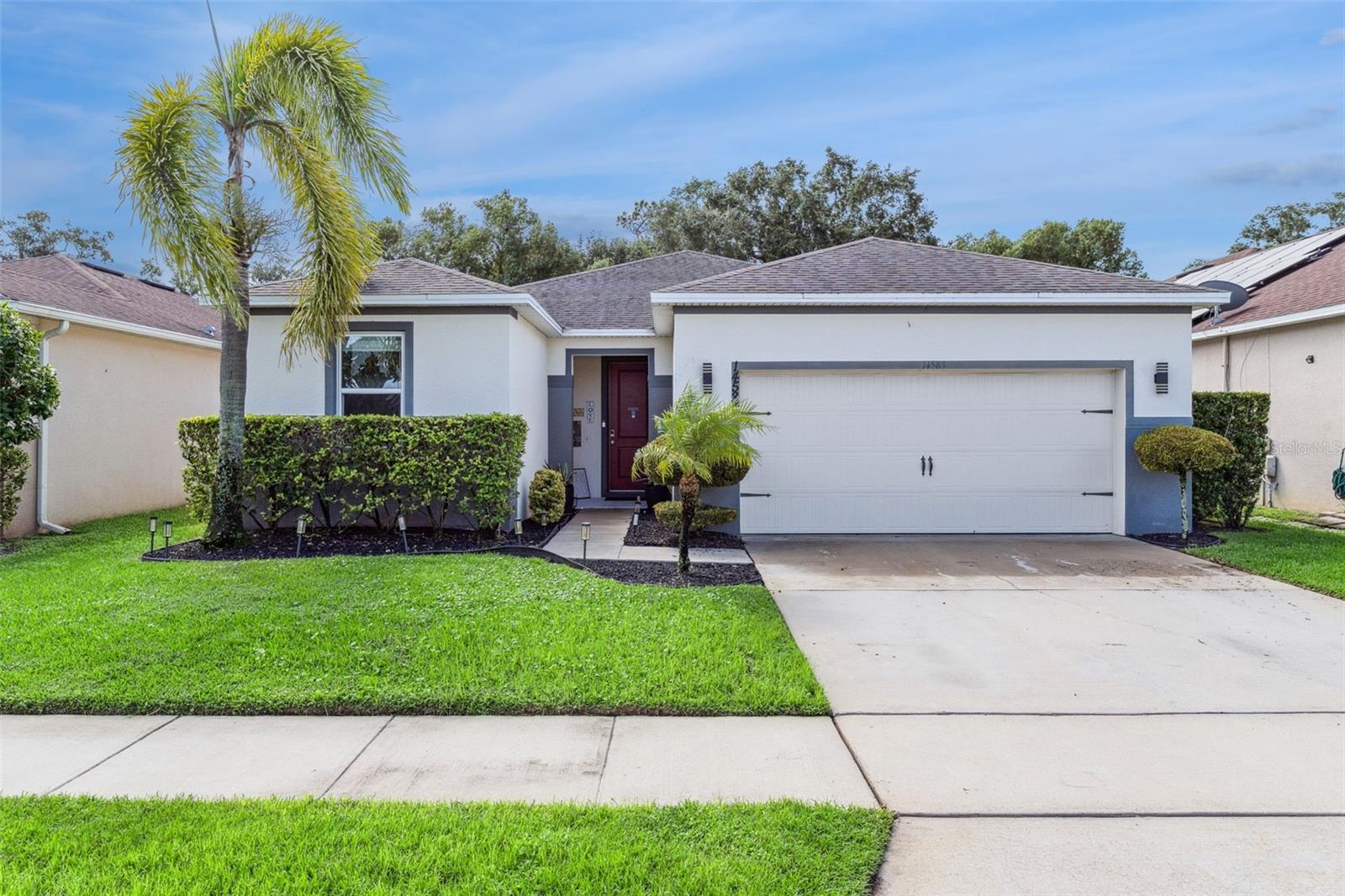
Would you like to sell your home before you purchase this one?
Priced at Only: $518,900
For more Information Call:
Address: 14583 Ward Road, ORLANDO, FL 32824
Property Location and Similar Properties
- MLS#: O6350089 ( Residential )
- Street Address: 14583 Ward Road
- Viewed: 17
- Price: $518,900
- Price sqft: $199
- Waterfront: No
- Year Built: 2016
- Bldg sqft: 2603
- Bedrooms: 3
- Total Baths: 2
- Full Baths: 2
- Garage / Parking Spaces: 2
- Days On Market: 10
- Additional Information
- Geolocation: 28.3521 / -81.3212
- County: ORANGE
- City: ORLANDO
- Zipcode: 32824
- Subdivision: Creekstone
- Elementary School: Stonewyck
- Middle School: South Creek
- High School: Cypress Creek
- Provided by: EXP REALTY LLC
- Contact: Omar Andreasen
- 888-883-8509

- DMCA Notice
-
Description*** ASSUMABLE RATE OF 3.875 *** Welcome to 14583 Ward Rd within Creekstone subdivision in Orlando. This beautifully maintained open concept home combines modern luxury with a backyard oasis. A single story sprawling floor plan makes this house a rare find. Inside, enjoy an open and bright floor plan, a spacious kitchen with quartz countertops and a large island that flows seamlessly into the living and dining areas, and a comfortable primary suite with newer vinyl plank flooring. Additional bedrooms offer versatility for family and guests. A bonus room, which could be enclosed to accommodate a 18x11 4th bedroom or simply remain as a great office space. The current owners added a new shimmering blue fiberglass pool with a sun shelf, blue mosaic tile waterline, LED lighting, powered by a Pentair Intelliflow WiFi Pool Pump 1 year ago making this home the epitome of Florida fine living. On a cool winter night, you can enjoy a nice fire at the built in fire pit while roasting marshmallows sipping on a hot chocolate or have a nice dinner on the enclosed lanai. With a close proximity to Lake Nona, Boxi Park, Medical City and a 7 minute drive to the Orlando International Airport, convenience is at your fingertips. *** Built in 2016 AC / Roof & Water Heater are 2016, Pool 2024 *** New Fence installed in 2022, lanai enclosed in 2023, pavers, artificial turf and fire pit in 2024. For the avid shoppers, The Lake Nona Town Center will be completed end of 2025 to include a brand new retail mall with anchor stores such as Target, Total Wine, Nordstrom Rack, Homesense, other specialty shops and restaurants. The seller will pay for professional cleaning upon move out to ensure the home is conveyed properly to the new homeowners.
Payment Calculator
- Principal & Interest -
- Property Tax $
- Home Insurance $
- HOA Fees $
- Monthly -
For a Fast & FREE Mortgage Pre-Approval Apply Now
Apply Now
 Apply Now
Apply NowFeatures
Building and Construction
- Covered Spaces: 0.00
- Exterior Features: Sidewalk, Sliding Doors
- Flooring: Carpet, Ceramic Tile, Luxury Vinyl
- Living Area: 1899.00
- Roof: Shingle
School Information
- High School: Cypress Creek High
- Middle School: South Creek Middle
- School Elementary: Stonewyck Elementary
Garage and Parking
- Garage Spaces: 2.00
- Open Parking Spaces: 0.00
Eco-Communities
- Green Energy Efficient: Appliances, HVAC, Windows
- Pool Features: Fiberglass, In Ground
- Water Source: Public
Utilities
- Carport Spaces: 0.00
- Cooling: Central Air
- Heating: Central
- Pets Allowed: Breed Restrictions, Yes
- Sewer: Public Sewer
- Utilities: BB/HS Internet Available, Cable Available, Electricity Connected, Public, Sewer Connected, Water Connected
Amenities
- Association Amenities: Playground, Pool
Finance and Tax Information
- Home Owners Association Fee Includes: Pool
- Home Owners Association Fee: 345.00
- Insurance Expense: 0.00
- Net Operating Income: 0.00
- Other Expense: 0.00
- Tax Year: 2024
Other Features
- Appliances: Dishwasher, Disposal, Electric Water Heater, Microwave, Range, Refrigerator
- Association Name: Empire Management Company
- Association Phone: 407-770-1748
- Country: US
- Furnished: Unfurnished
- Interior Features: Ceiling Fans(s), Kitchen/Family Room Combo, Living Room/Dining Room Combo, Primary Bedroom Main Floor, Solid Surface Counters, Walk-In Closet(s)
- Legal Description: CREEKSTONE 88/63 LOT 62
- Levels: One
- Area Major: 32824 - Orlando/Taft / Meadow woods
- Occupant Type: Owner
- Parcel Number: 33-24-30-2300-00-620
- Views: 17
- Zoning Code: P-D
Similar Properties
Nearby Subdivisions
Arborsmdw Woods
Beacon Park Ph 02
Beacon Park Ph 3
Bishop Landing
Bishop Lndg Ph 3
Cedar Bend At Meadow Woods
Cedar Bendmdw Woods Ph 02 Ac
Cedar Bendmdw Woodsph 01
Creekstone
Creekstone Ph 2
Fieldstone Estates
Forest Ridge
Greenpointe
Harbor Lakes 50 77
Hidden Lakes Ph 02
Hoenstine Estates
Huntcliff Park 51 48
Keystone Sub
La Cascada Ph 01c
La Cascada Ph 1 B
Lake Preserve Ph 1
Lake Preserve Ph 2
Meadow Creek 44/58
Meadow Creek 4458
Meadow Woods Village 07 Ph 01
Meadow Woods Village 07 Ph 02
Meadows At Boggy Creek
Not On The List
Pebble Creek Ph 01
Pebble Creek Ph 02
Reserve At Sawgrass
Reserve/sawgrass Ph 4b
Reserve/sawgrass Ph 5
Reservesawgrass Ph 1
Reservesawgrass Ph 3
Reservesawgrass Ph 4b
Reservesawgrass Ph 5
Reservesawgrassph 4c
Reservesawgrassph 6
Rosewood
Sage Crk
Sandhill Preserve
Sandpoint At Meadow Woods
Sawgrass Plantation Ph 01a
Sawgrass Plantation Ph 1b Sec
Sawgrass Plantation Ph 1b Sec2
Sawgrass Plantation Ph 1d 2
Sawgrass Plantation Ph 1d1
Sawgrass Plantation Ph 1d2
Sawgrass Plantationph 1b
Sawgrass Plantationph 1d
Sawgrass Pointe Ph 1
Somerset Park Ph 1
Somerset Park Ph 2
Somerset Park Ph 3
Somerset Park Phase 3
Southchase Ph 01b Village 01
Southchase Ph 01b Village 01 &
Southchase Ph 01b Village 02
Southchase Ph 01b Village 05
Southchase Ph 01b Village 07
Southchase Ph 01b Village 10
Southchase Ph 01b Village 11a
Southchase Ph 01b Village 11b
Southchase Ph 01b Village 12b
Southchase Ph 01b Village 13 P
Southchase Ph 1b Village 13 Ph
Spahlers Add
Spahlers Add To Taft
Spring Lake
Taft Tier 10
Taft Town
Taft Town Rep
Towntaft Tier 8
Wetherbee Lakes Sub
Willowbrook Ph 01
Windcrest At Meadow Woods 51 2
Windrosesouthmeadowun 02
Woodbridge At Meadow Woods
Woodland Park Ph 1a
Woodland Park Ph 2
Woodland Park Ph 3
Woodland Park Ph 4
Woodland Park Ph 8
Woodland Park Phase 3
Wyndham Lakes Estates


































