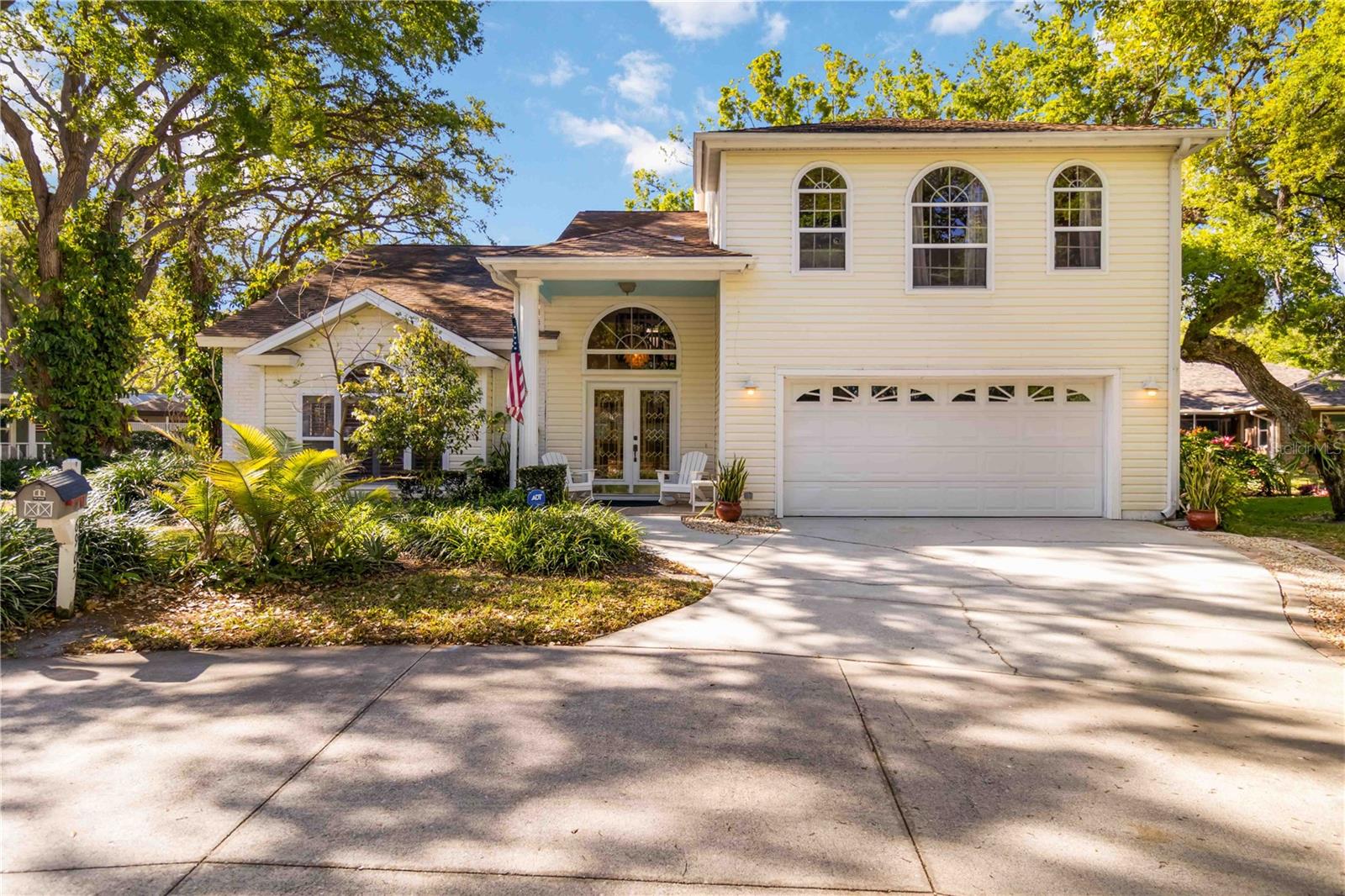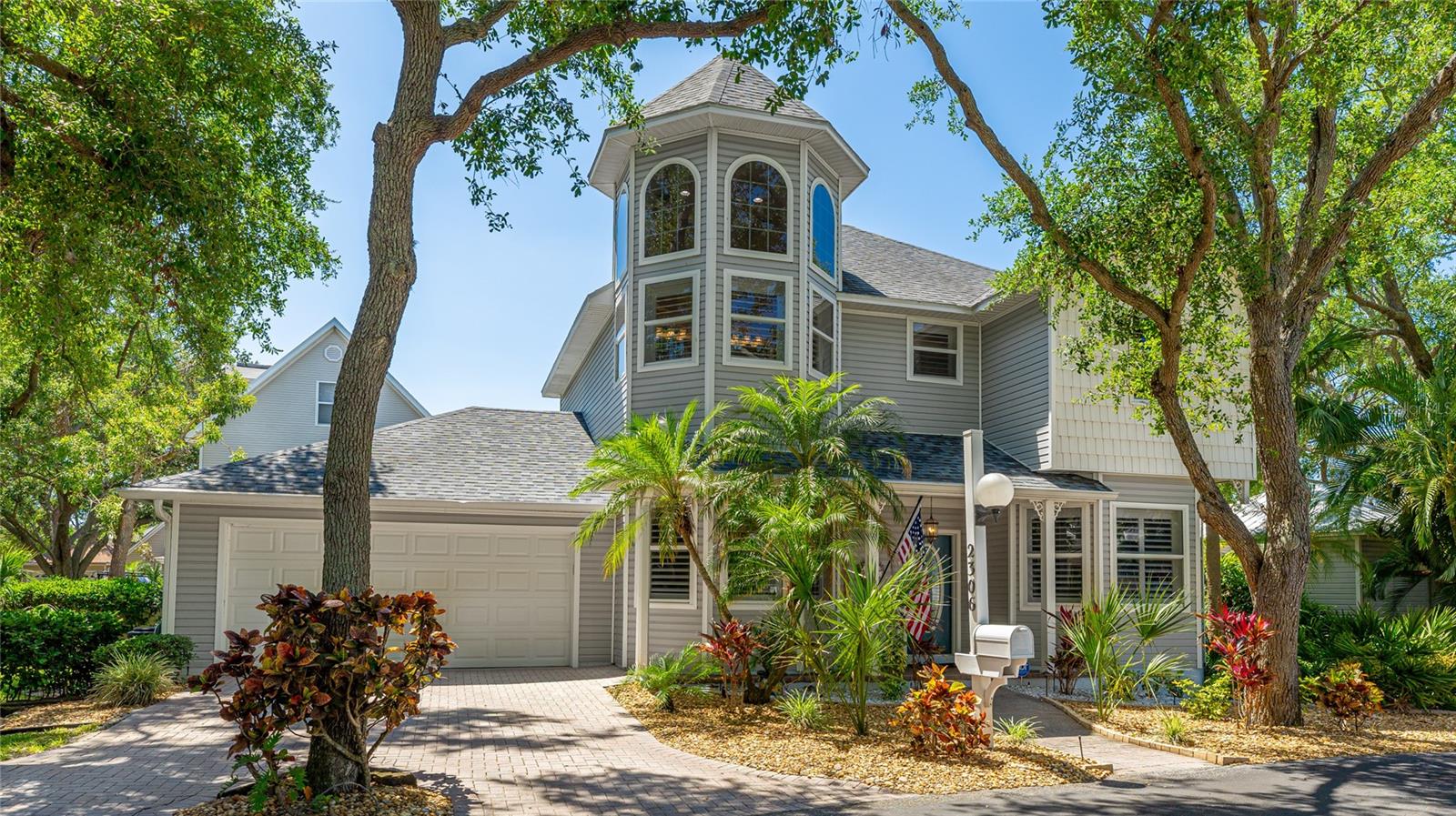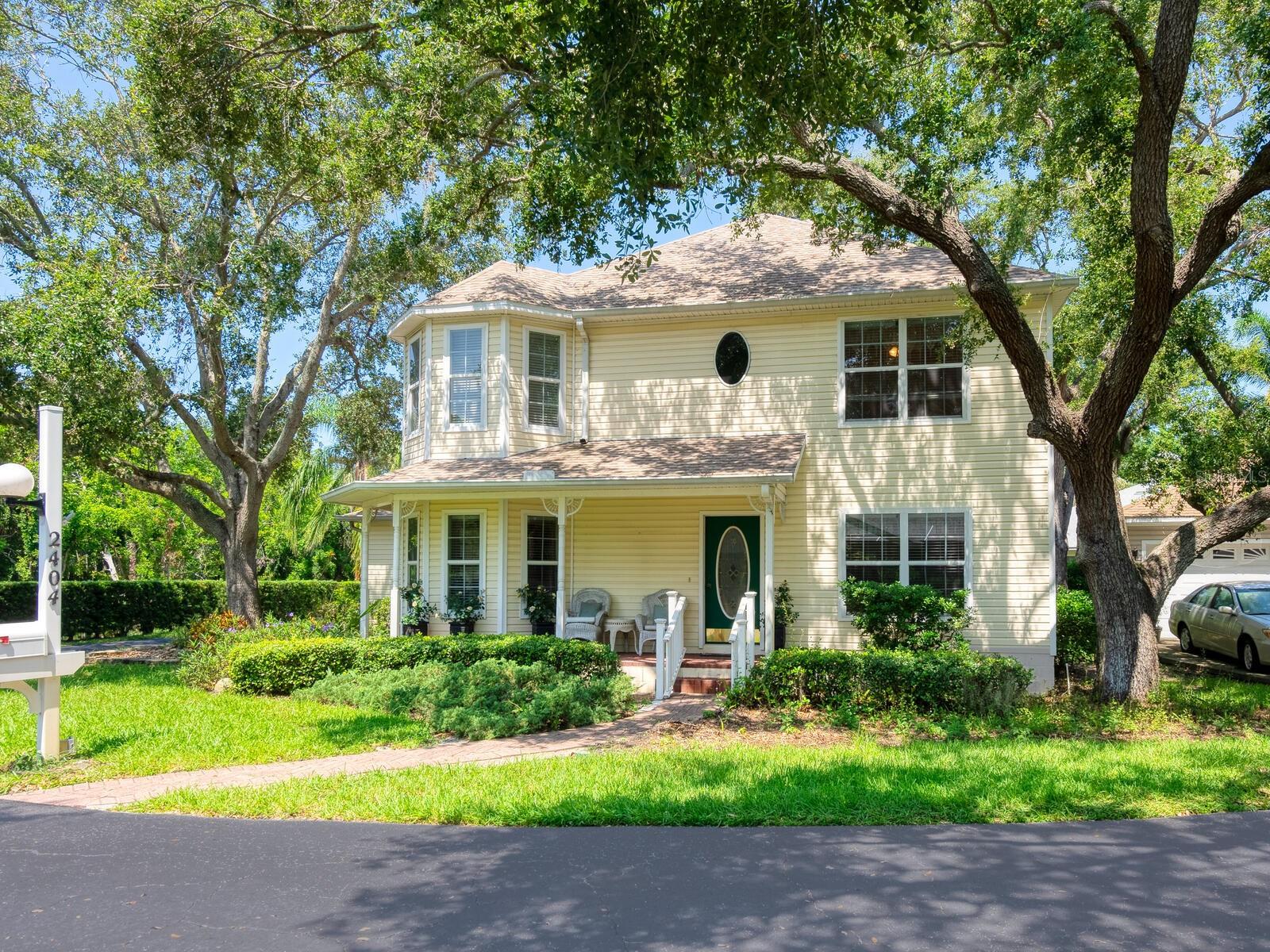4108 Bridlecrest Lane, Bradenton, FL 34209
Property Photos

Would you like to sell your home before you purchase this one?
Priced at Only: $455,000
For more Information Call:
Address: 4108 Bridlecrest Lane, Bradenton, FL 34209
Property Location and Similar Properties
- MLS#: A4662629 ( Residential )
- Street Address: 4108 Bridlecrest Lane
- Viewed: 32
- Price: $455,000
- Price sqft: $189
- Waterfront: No
- Year Built: 2010
- Bldg sqft: 2411
- Bedrooms: 3
- Total Baths: 2
- Full Baths: 2
- Garage / Parking Spaces: 2
- Days On Market: 73
- Additional Information
- Geolocation: 27.4649 / -82.6364
- County: MANATEE
- City: Bradenton
- Zipcode: 34209
- Subdivision: Palma Sola Trace
- Elementary School: Sea Breeze
- Middle School: W.D. Sugg
- High School: Bayshore
- Provided by: KELLER WILLIAMS ON THE WATER
- DMCA Notice
-
DescriptionEnjoy maintenance free living in Palma Sola Trace, featuring a resort style heated pool, fitness center, clubhouse, sidewalks, playground, and scenic walking paths shaded by mature trees. Low HOA fees cover exterior maintenance and so much moremaking this an effortless Florida lifestyle. All this, just minutes from the Gulf beaches, shopping, dining, and entertainment the perfect blend of comfort, convenience, and coastal living! Youll fall in love with this immaculate 3 bedroom, 2 bath home PLUS a den/study (or bonus room), screened lanai and spacious 2 car garage. A beautiful home located on a cul de sac, in the highly sought after community of Palma Sola Trace. Designed for comfort, style, and easy living, this home features high ceilings, an open floor plan, and surround sound throughout, creating the perfect setting for entertaining or just relaxing. The kitchen and baths feature granite countertops, newer appliances, under cabinet lighting (2025), and a USB outlet conveniently added in 2024. Throughout the home, youll find durable engineered wood flooring in the main living areas and plush carpet in all bedrooms, complemented by LED lighting (2022), dimmer switches (2023), and upgraded plantation shutters that add timeless warmth and style. Recent mechanical and functional upgrades offer added peace of mind, including a generator hook up to the exterior and breaker panel (2024), A/C blower motor and coil replacement with full system cleaning (2024), upgraded master shower glass door hinges (2024) and fresh exterior paint! The front landscaping was refreshed in 2025, creating beautiful curb appeal and a welcoming first impression. Oh, did we mention a home warranty, for total peace of mind? Yes, that too!
Payment Calculator
- Principal & Interest -
- Property Tax $
- Home Insurance $
- HOA Fees $
- Monthly -
For a Fast & FREE Mortgage Pre-Approval Apply Now
Apply Now
 Apply Now
Apply NowFeatures
Building and Construction
- Covered Spaces: 0.00
- Exterior Features: SprinklerIrrigation, Lighting, RainGutters, StormSecurityShutters
- Flooring: Carpet, EngineeredHardwood
- Living Area: 1852.00
- Roof: Shingle
Land Information
- Lot Features: CulDeSac, BuyerApprovalRequired, Landscaped
School Information
- High School: Bayshore High
- Middle School: W.D. Sugg Middle
- School Elementary: Sea Breeze Elementary
Garage and Parking
- Garage Spaces: 2.00
- Open Parking Spaces: 0.00
- Parking Features: Driveway, Garage, GarageDoorOpener
Eco-Communities
- Pool Features: Gunite, Heated, InGround, Community
- Water Source: Public
Utilities
- Carport Spaces: 0.00
- Cooling: CentralAir, CeilingFans
- Heating: Electric
- Pets Allowed: CatsOk, DogsOk, Yes
- Sewer: PublicSewer
- Utilities: CableConnected, ElectricityConnected, HighSpeedInternetAvailable, MunicipalUtilities, SewerConnected, UndergroundUtilities, WaterConnected
Finance and Tax Information
- Home Owners Association Fee Includes: CommonAreas, CableTv, Internet, MaintenanceGrounds, MaintenanceStructure, PestControl, Pools, RecreationFacilities, ReserveFund, Taxes
- Home Owners Association Fee: 1092.00
- Insurance Expense: 0.00
- Net Operating Income: 0.00
- Other Expense: 0.00
- Pet Deposit: 0.00
- Security Deposit: 0.00
- Tax Year: 2024
- Trash Expense: 0.00
Other Features
- Appliances: BuiltInOven, ConvectionOven, Cooktop, Dryer, Dishwasher, ElectricWaterHeater, Disposal, IceMaker, Microwave, Range, Refrigerator, WaterPurifier, Washer
- Country: US
- Interior Features: BuiltInFeatures, CeilingFans, EatInKitchen, HighCeilings, KitchenFamilyRoomCombo, MainLevelPrimary, OpenFloorplan, StoneCounters, SplitBedrooms, WalkInClosets, WoodCabinets, WindowTreatments, SeparateFormalDiningRoom
- Legal Description: LOT 36 PALMA SOLA TRACE PI#51456.0230/9
- Levels: One
- Area Major: 34209 - Bradenton/Palma Sola
- Occupant Type: Owner
- Parcel Number: 5145602309
- Possession: CloseOfEscrow
- Style: Coastal
- The Range: 0.00
- View: Garden
- Views: 32
- Zoning Code: PDP
Similar Properties
Nearby Subdivisions
43 Waterside Lane 1 At Perico
Aloise Park
Arbor Oaks Ph 2
Arbor Oaks Sub Ph 2
Azalea Park Northwest
Azalea Park Northwest A Sub
Bay Way Park Rev
Bayou Harbor
Bayou Vista
Bayview Grove
Baywood West
Belair
Belair Bayou
Bonnie Lynn Estates
Bradenton Country Club
Bradenton Country Club To 64
Cambridge Village West
Cape Town Village Ph I
Catalina
Century Estates
Cimarron
Coral Heights 5th Add
Cordova Lakes Ph I
Cordova Lakes Ph Ii
Cordova Lakes Ph Iii
Cordova Villas Condo
Cordova Villas Ph 10
Cortez
Crestmoor
Cutrona Sub
Fairway Acres
Fiddlers Green
Flamingo Cay
Flamingo Cay First
Flamingo Cay First Unit
Flamingo Cay Second
Golf Club Gardens Resubdivided
Golf View Park
Grove Haven
Harbor Woods
Hawthorn Park Ph I
Hawthorn Park Ph Ii
Heritage Village West
Kenilworth
Larmarie Shores
Laurel Oak Park
Long Lt
Loop Of Northwest Bradenton
Lot A Hensonville Iii Sub
Mahogany Bay
Meadowcroft Prcl Gg
Meadowcroft Prcl Hh
Meadowcroft Prcl J
Meadowcroft Prcl V Bldg 7
Meadowcroft South
Mirabella At Village Green
Onwego Park
Palma Sola
Palma Sola Bay 2121
Palma Sola Bay Estates
Palma Sola Bay Homesteads
Palma Sola Grande
Palma Sola Park
Palma Sola Park Rep
Palma Sola Pines Ii
Palma Sola Trace
Palma Sola Woods Ii
Palma Vista
Perico Bay Club
Perico Bay Club
Pine Meadow Ph Iii
Pine Meadows Subdivision Phase
Pointe West
River Harbor West
River Harbor West Condo
Riverside Terrace
Riverview Harbor
Riverview Landings
Sanctuary Ph Iv Subphase B
Shades Of Palma Sola
Shaws Point
Shore Acres
Tideline
Village Green Of Bradenton
Village Green Of Bradenton Sec
Village West
West Bayou
West Woods
Westwego Park
Willow Lakes Estates
Wisteria Park
















































