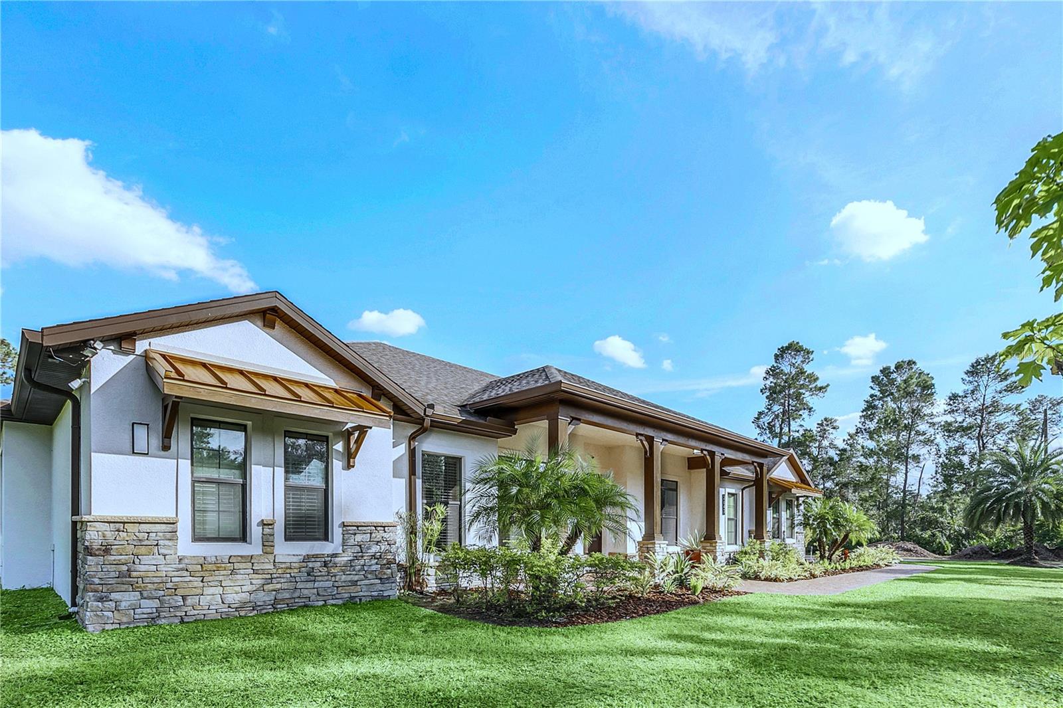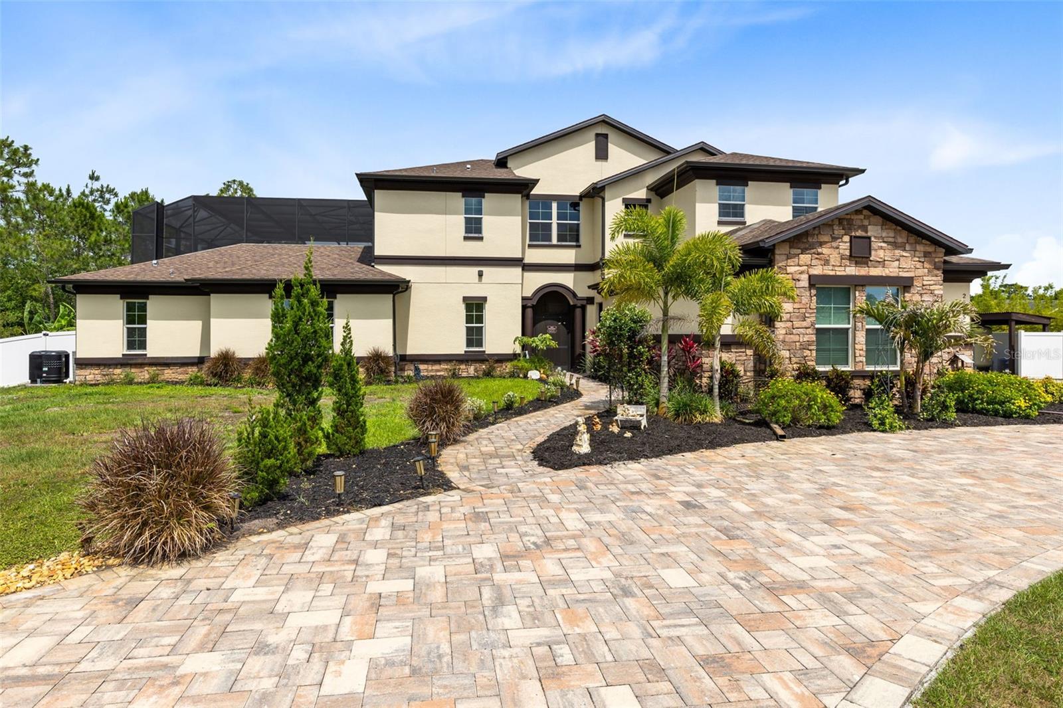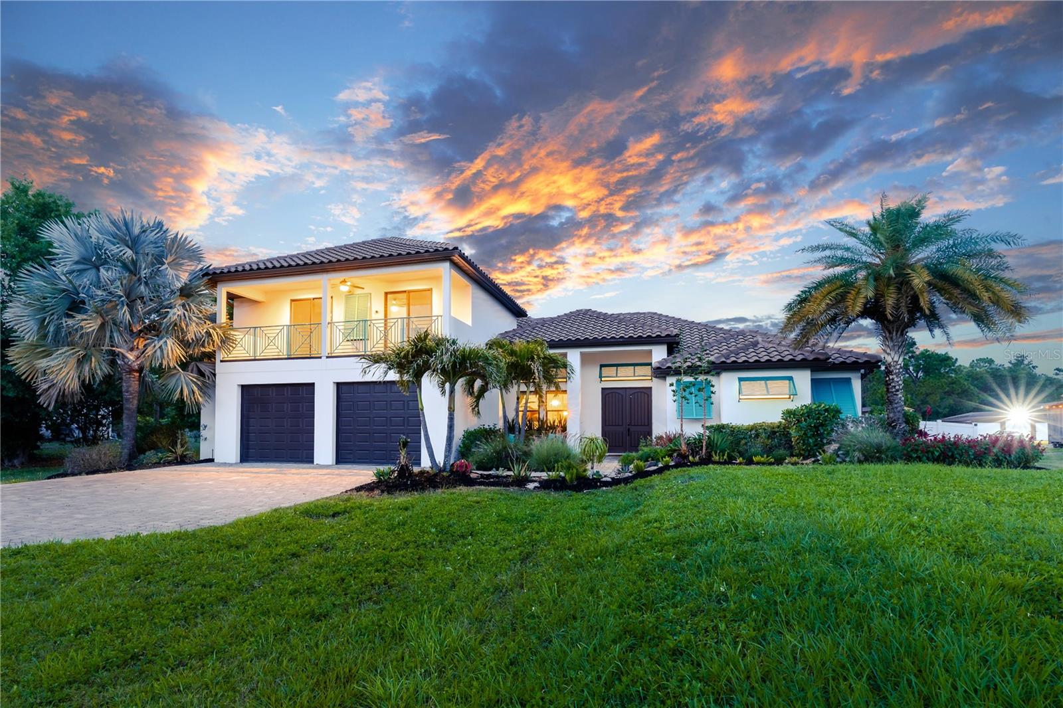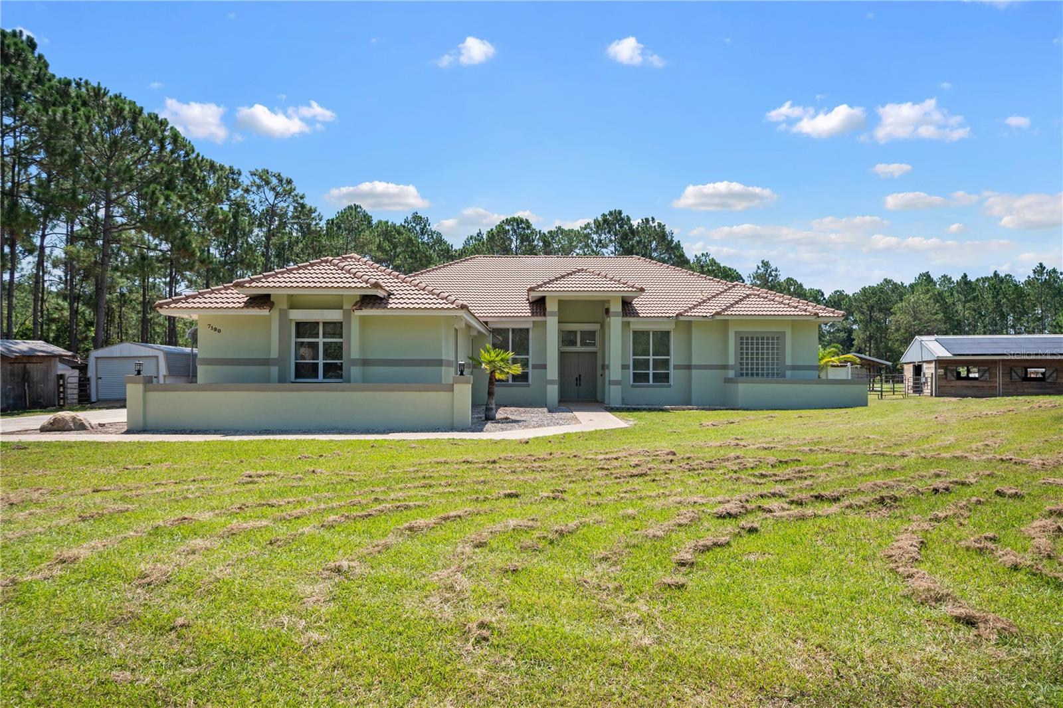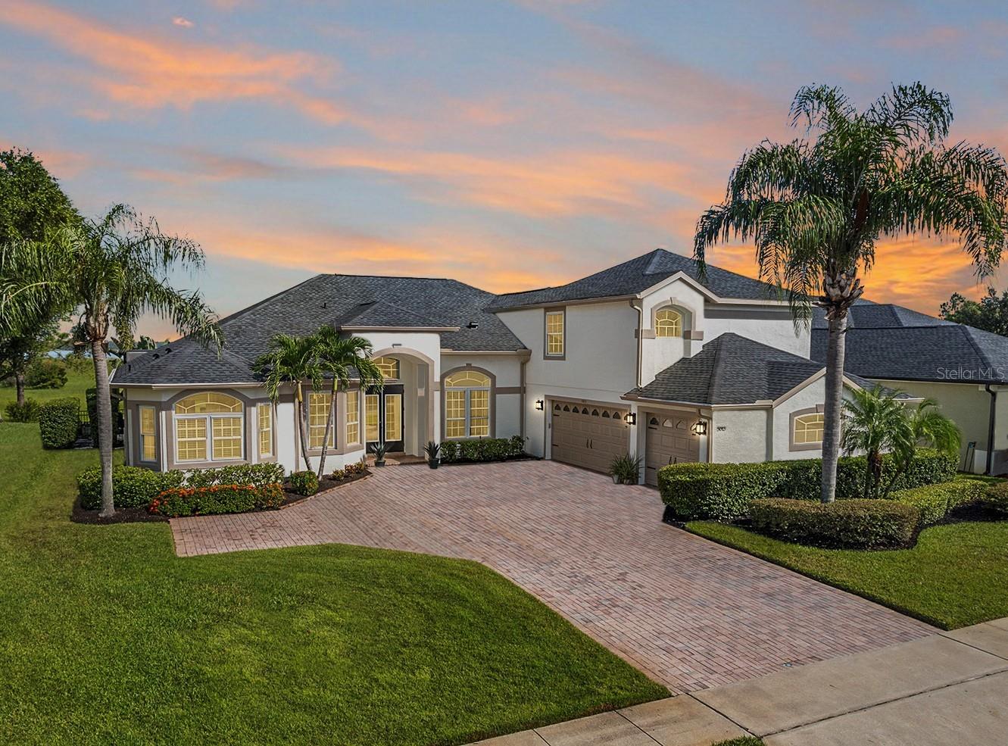4875 Jones Road, St Cloud, FL 34771
Property Photos

Would you like to sell your home before you purchase this one?
Priced at Only: $1,080,000
For more Information Call:
Address: 4875 Jones Road, St Cloud, FL 34771
Property Location and Similar Properties
- MLS#: S5134360 ( Single Family )
- Street Address: 4875 Jones Road
- Viewed: 30
- Price: $1,080,000
- Price sqft: $354
- Waterfront: No
- Year Built: 2006
- Bldg sqft: 3053
- Bedrooms: 4
- Total Baths: 3
- Full Baths: 3
- Garage / Parking Spaces: 2
- Days On Market: 36
- Additional Information
- Geolocation: 28.299 / -81.2447
- County: OSCEOLA
- City: St Cloud
- Zipcode: 34771
- Subdivision: Narcoossee New Map Of
- Elementary School: Narcoossee
- Middle School: Narcoossee
- High School: Harmony
- Provided by: J CREW REAL ESTATE
- DMCA Notice
-
DescriptionIntroducing the exquisite and immaculate 4875 Jones Road where the architectural grandeur is an elegant sight to see. Sitting stately on five pristine, oak hammocked acres, this custom built, one owner home is awaiting its next family to endure all of the timeless luxuries it beholds. Sprawling over 3,000 total square feet, inclusive of four bedrooms and three bathrooms, this stylish, unique property exudes space. Its concrete block, stem walled composition adds to its durable construction and soaring heights. Foam insulation installed in walls for superior energy efficiency. Have peace of mind with no HOA or CDD, comfortably highlighting modern convenience, meshing with country charm. Park on the pavered driveway, and stroll along the cobblestone sidewalk, for the solid wood front door will steal the show. Upon being welcomed by the Foyer, the 10 ft ceilings (both levels), hardwood flooring and spiral staircase immediately captures the eye. Conduct meetings in the exclusive Office, characterized by custom woodwork and floor to ceiling, built in shelving, crafted with attention to detail. The Formal Dining Room is designed with a banquette, bay windows and a gallery wall, creating a warm and peaceful setting. Proceed forth through the decorative Roman archway, into the Butlers Pantry to meal prep, store china and serve feasts. In the heart of the home, the open and airy Kitchen reveals 42 cabinetry, framed in crown molding, paired with granite counter tops and tile backsplash. Functionality was kept in mind with concealed, built in spice drawers and outlets above cabinets. A stand alone island creates a focal point, wrapped in dark mahogany, with a prep sink, shelving, storage and a countertop overhang for barstools. Defined space is reserved for the Casual Dining Area with a tiled central wall, adding texture and visual interest. Open concept living is featured in the Family Room where the centerpiece displays its majesty: the striking, wood burning fireplace with ornate stone from floor to ceiling and luxury vinal planks, embellishing each side. Oversized windows project natural light, decorated with crown molding, custom trim and window treatments. Secluded downstairs is a Guest Bedroom and full Guest Bathroom, ideal for an elderly parent or adult child. Tucked away on the second story is the Laundry Room, two Guest Bedrooms and Guest Bathroom. The Primary Bedroom and Ensuite present a peaceful retreat, featuring a spacious walk in shower, alongside a free standing, soaking tub, adding a spa like touch. Separate his and her vanities permit for a personalized set up. Notice the custom, primary closet system and ample space, thoughtfully designed for clutter free organization. Downstairs, classic French Doors provide a seamless connection, allowing access to the stunning 25x50 Covered Lanai. Entertain year round under the vaulted outdoor ceiling, lighting and fans, fitting for indoor/outdoor living. Mature Oak trees and land exemplify nature and wildlife. Memories are to be made at the masonry pit. Vast space available for a future summer kitchen, pool, outbuilding and to store recreational items. Plant seeds and watch a garden grow, while the horses graze. Located about three miles from schools, Chisolm Park and five miles shy of the booming and vibrant Lake Nona. Minutes from SR 417, providing commute to famed area attractions, Orlando International Airport and east coast beaches. This classy gem is move in ready and built to last.
Payment Calculator
- Principal & Interest -
- Property Tax $
- Home Insurance $
- HOA Fees $
- Monthly -
For a Fast & FREE Mortgage Pre-Approval Apply Now
Apply Now
 Apply Now
Apply NowFeatures
Finance and Tax Information
- Possible terms: Cash, Conventional, FHA, VaLoan
Other Features
- Views: 30
Similar Properties
Nearby Subdivisions
Hanover Reserve Replat Pb 24
Acreage & Unrec
Amelia Groves
Amelia Groves Ph 1
Arrowhead Country Estates
Ashton Park
Avellino
Barker Tracts Unrec
Barrington
Bay Lake Estates
Bay Lake Ranch
Bay Lake Ranch Unit 1
Bay Lake Ranch Unit 3
Blackstone
Brack Ranch
Brack Ranch North
Brack Ranch Ph 1
Breezy Pines
Brian Estates
Bridge Pointe
Bridgewalk
Bridgewalk Ph 1a
Canopy Walk Ph 2
Center Lake On The Park
Center Lake Ranch
Chisholm Estates
Chisholm Trails
Chisholms Ridge
Country Meadow West
Country Meadow West Unit 1
Crossings Ph 1
Del Webb Sunbridge
Del Webb Sunbridge Ph 1
Del Webb Sunbridge Ph 1c
Del Webb Sunbridge Ph 1e
Del Webb Sunbridge Ph 2a
Del Webb Sunbridge Ph 2b
Del Webb Sunbridge Ph 2c
East Lake Cove Ph 1
East Lake Park Ph 3-5
East Lake Park Ph 35
El Rancho Park Add Blk B
Ellington Place
Esplanade At Center Lake Ranch
Estates Of Westerly
Florida Agricultural Co
Glenwood Ph 1
Glenwood Ph 2
Glenwoodph 1
Gramercy Farms Ph 5
Hammock Pointe
Hanover Reserve Rep
Hanover Reserve Replat
Hanover Reserve Replat Pb 24 P
Hanover Square
John J Johnstons
Lake Ajay Village
Lake Pointe
Lakeshore At Narcoossee Ph 1
Lakeshore At Narcoossee Ph 3
Lakeshore At Narcoossee Ph 3 2
Lancaster Park East
Lancaster Park East Ph 2
Lancaster Park East Ph 3 4
Live Oak Lake Ph 1
Live Oak Lake Ph 1 2 3
Live Oak Lake Ph 2
Live Oak Lake Ph 3
Lost Lake Estates
Majestic Oaks
Mill Stream Estates
Narcoossee New Map Of
Narcoossee Village Ph 1
Narcoossee Village Ph 2
New Eden On Lakes
New Eden On The Lakes
New Eden On The Lakes Unit C
New Eden On The Lakes Units 11
New Eden Ph 1
Nova Bay
Nova Grove
Nova Park
Oak Shore Estates
Oakwood Shores
Pine Glen
Pine Glen Ph 4
Pine Grove Park
Prairie Oaks
Preserve At Turtle Creek Ph 1
Preserve At Turtle Creek Ph 3
Preserve At Turtle Creek Ph 5
Preserveturtle Crk Ph 1
Preserveturtle Crk Ph 5
Preston Cove Ph 1 2
Preston Cove Ph 1 & 2
Rummell Downs Rep 1
Runnymede North Half Town Of
Serenity Reserve
Silver Spgs
Silver Springs
Sola Vista
Split Oak Estates
Split Oak Estates Ph 2
Split Oak Reserve
Split Oak Reserve Ph 2
Starline Estates
Stonewood Estates
Summerly
Summerly Ph 2
Summerly Ph 3
Sunbridge Del Webb Ph 1d
Sunbrooke
Sunbrooke Ph 1
Sunbrooke Ph 2
Sunbrooke Ph 5
Suncrest
Sunset Grove Ph 1
Sunset Groves Ph 2
Terra Vista
The Crossings
The Crossings Ph 1
The Crossings Ph 2
The Landings At Live Oak
The Waters At Center Lake Ranc
Thompson Grove
Tops Terrace
Trinity Place Ph 1
Trinity Place Ph 2
Turtle Creek Ph 1a
Turtle Creek Ph 1b
Twin Lakes Ranchettes
Tyson Reserve
Underwood Estates
Waters At Center Lake Ranch Ph
Weslyn Park
Weslyn Park In Sunbridge
Weslyn Park Ph 2
Weslyn Park Ph 3
Wiregrass
Wiregrass Ph 1
Wiregrass Ph 2



































































































