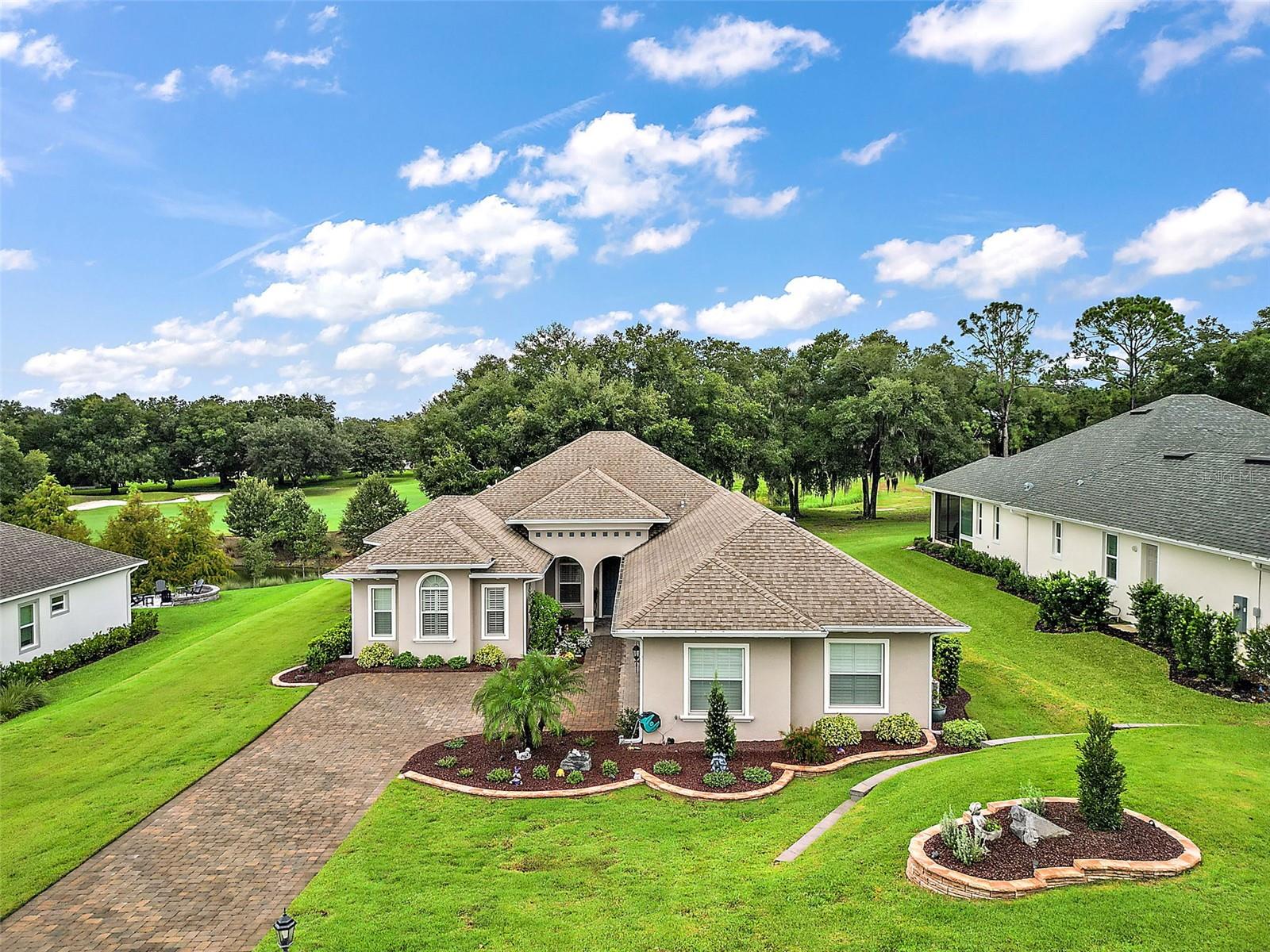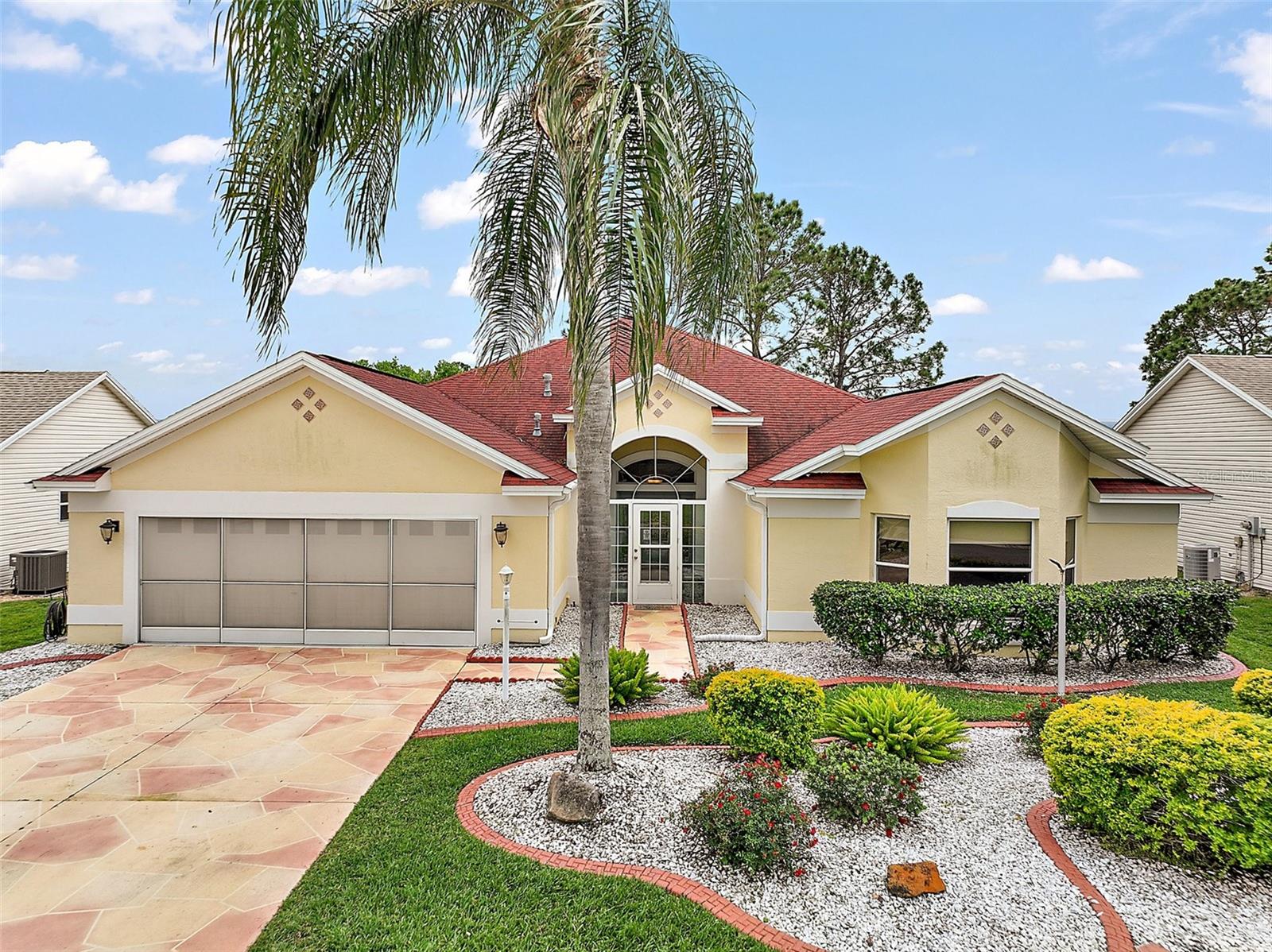956 Club Cresswind Drive, Lady Lake, FL 32159
Property Photos

Would you like to sell your home before you purchase this one?
Priced at Only: $749,990
For more Information Call:
Address: 956 Club Cresswind Drive, Lady Lake, FL 32159
Property Location and Similar Properties
- MLS#: W7880042 ( Residential )
- Street Address: 956 Club Cresswind Drive
- Viewed: 1
- Price: $749,990
- Price sqft: $191
- Waterfront: No
- Year Built: 2025
- Bldg sqft: 3932
- Bedrooms: 3
- Total Baths: 4
- Full Baths: 3
- 1/2 Baths: 1
- Garage / Parking Spaces: 3
- Days On Market: 1
- Additional Information
- Geolocation: 28.9074 / -81.9446
- County: LAKE
- City: Lady Lake
- Zipcode: 32159
- Subdivision: Kh Cw Hammock Oaks Llc
- Elementary School: Villages
- Middle School: Carver
- High School: Leesburg
- Provided by: MALTBIE REALTY GROUP
- DMCA Notice
-
DescriptionCresswind at Hammock Oaks, a new active 55+ community by Kolter Homes, is situated in Lady Lake, FL, famously known as the home of lakes and sunshine. Located near The Villages the community is only minutes from Leesburg and convenient to Orlando. This gated community in Central Florida features Cresswind's national award winning "Set Yourself FREE" lifestyle program based on the cornerstones of Fitness, Relationships, Education and Entertainment. The resident only clubhouse with a state of the art fitness center and offers 55+ neighbors a place to gather and participate in social activities facilitated by a full time Lifestyle Director. Outdoor amenities will include pickleball & tennis courts, walking trails, resort style pool and spa, pool, event and entertainment areas. Discover the stunning Sarah Floor Plana spacious, thoughtfully designed new construction home crafted to meet the needs of today's discerning buyers. This residence boasts 3 generously sized bedrooms, 3.5 luxurious bathrooms, a versatile flex room, and an oversized 3 car garage, making it the perfect choice for families, professionals, and those seeking extra space for guests or hobbies. Step into the heart of the home, where a gourmet kitchen awaits with high end features that elevate daily living and entertaining. Enjoy preparing meals on the premium 30 stainless steel gas cooktop, complemented by a chimney style exhaust hood for a sleek, modern look. The kitchen is adorned with luxury quartz countertops that offer both durability and style, while frameless European style cabinetry provides ample storage and a contemporary feel. Practical touches like pot and pan drawers under the cooktop and an extended dry bar ensure you have plenty of space for culinary essentials and entertaining supplies. Elegant details such as the island kneewall panel wrap and upgraded cabinet crown molding add sophistication and visual interest. Gather in the expansive Great Room, where 16 x 8 tall sliding glass doors create a seamless connection between indoor and outdoor living. Step out onto the spacious lanaiideal for alfresco dining, relaxing with a book, or hosting gatherings year round. A convenient floor outlet in the Great Room allows for flexible furniture arrangements, so you can customize the space to suit your lifestyle. Retreat to the Owners Suite, a private haven featuring a deluxe shower and upscale finishes. Both the Owners Bath and Bath 3 are enhanced with frameless shower enclosures, while tile to ceiling details in all bathrooms and upgraded plumbing fixtures ensure a luxurious experience throughout the home. Stylish laminate wood plank flooring flows through the main living areas, flex room, and Owners Suite, providing warmth, durability, and easy maintenance. The versatile flex room can easily be transformed into a home office, fitness area, playroom, or additional guest spaceoffering the flexibility to adapt to your changing needs. A welcoming glass front door sets the tone for elegant yet functional living. DISCLAIMER: Prices, financing, promotion, and offers subject to change without notice. Offers valid on new sales only. See Community Home Guides for details. All uploaded photos are stock photos of this floor plan. Actual home may differ from photos.
Payment Calculator
- Principal & Interest -
- Property Tax $
- Home Insurance $
- HOA Fees $
- Monthly -
For a Fast & FREE Mortgage Pre-Approval Apply Now
Apply Now
 Apply Now
Apply NowFeatures
Building and Construction
- Builder Model: Sarah
- Builder Name: Kolter Homes
- Covered Spaces: 0.00
- Exterior Features: SprinklerIrrigation, Lighting, Other
- Flooring: Carpet, Laminate, Tile
- Living Area: 2776.00
- Roof: Shingle
Property Information
- Property Condition: NewConstruction
Land Information
- Lot Features: Cleared, CityLot, Flat, Level, Landscaped
School Information
- High School: Leesburg High
- Middle School: Carver Middle
- School Elementary: Villages Elem of Lady Lake
Garage and Parking
- Garage Spaces: 3.00
- Open Parking Spaces: 0.00
- Parking Features: Driveway, Garage, GarageDoorOpener, Oversized, GarageFacesSide
Eco-Communities
- Green Energy Efficient: Appliances, Hvac, Insulation, Lighting, Thermostat, WaterHeater, Windows
- Pool Features: Association, Community
- Water Source: Public
Utilities
- Carport Spaces: 0.00
- Cooling: CentralAir
- Heating: Central
- Pets Allowed: Yes
- Sewer: PublicSewer
- Utilities: MunicipalUtilities
Amenities
- Association Amenities: Clubhouse, FitnessCenter, Pickleball, Pool, TennisCourts
Finance and Tax Information
- Home Owners Association Fee Includes: CommonAreas, MaintenanceGrounds, PestControl, Pools, RecreationFacilities, Taxes
- Home Owners Association Fee: 362.00
- Insurance Expense: 0.00
- Net Operating Income: 0.00
- Other Expense: 0.00
- Pet Deposit: 0.00
- Security Deposit: 0.00
- Tax Year: 2025
- Trash Expense: 0.00
Other Features
- Appliances: Cooktop, Dishwasher, Disposal, Microwave
- Country: US
- Interior Features: TrayCeilings, KitchenFamilyRoomCombo, LivingDiningRoom, MainLevelPrimary, OpenFloorplan, StoneCounters, WalkInClosets
- Legal Description: HAMMOCK OAKS PHASE 1A PB 83 PG 1-8 LOT 105 ORB 6392 PG 2307
- Levels: One
- Area Major: 32159 - Lady Lake (The Villages)
- Occupant Type: Vacant
- Parcel Number: 19-18-24-0010-000-10500
- Possession: CloseOfEscrow
- Style: Florida, Traditional
- The Range: 0.00
- View: ParkGreenbelt, TreesWoods
Similar Properties
Nearby Subdivisions
Acreage & Unrec
Berts Sub
Big Pine Island Sub
Boulevard Oaks Of Lady Lake
Carlton Village
Carlton Village Park
Carlton Village Sub
Cathedral Arch Estates
Cierra Oaks Lady Lake
Cresswind Hammock Oaks
Edge Hill Estates
Green Key Village
Green Key Village Ph 3 Re
Grove/harbor Hills
Groveharbor Hills
Gulati Place Sub
Hammock Oaks
Hammock Oaks Villas
Harbor Hills
Harbor Hills The Grove
Harbor Hills Groves
Harbor Hills Ph 05
Harbor Hills Ph 6a
Harbor Hills Ph 6b
Harbor Hills Pt Rep
Harbor Hills Un 1
Kh Cw Hammock Oaks Llc
Lady Lake April Hills
Lady Lake Cierra Oaks
Lady Lake Lakes
Lady Lake Lakes Ph 02 Lt 01 Bl
Lady Lake Oak Grove Mobile Hom
Lady Lake Orange Blossom Garde
Lady Lake Rosemary Terrace
Lady Lake Villas Of Spanish Sp
Lady Lake Vista Sonoma Villas
Lady Lake Washington Heights
None
Oak Pointe Sub
Orage Blossom Gardens
Orange Blossom
Orange Blossoms Gardens
Potter Sub
Reserves At Hammock Oaks
Sligh Teagues Add
Spring Arbor Village
Stonewood Estates
Stonewood Manor
The Villages
Villages Lady Lake
Villages Lady Lake Unit 23
Villages Of Sumter Villa Tierr
Windsor Green






























































