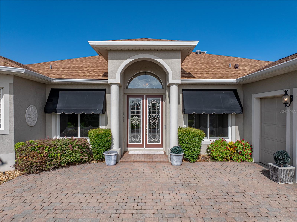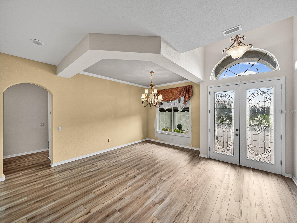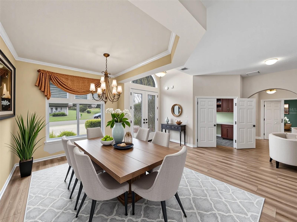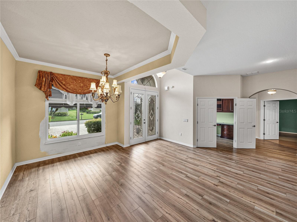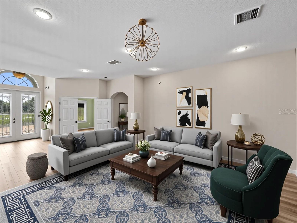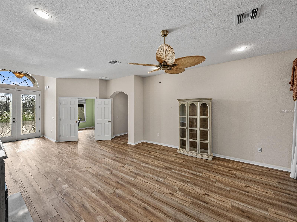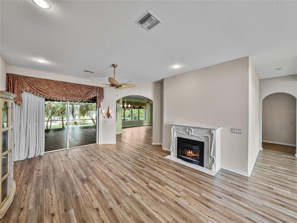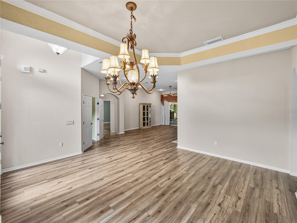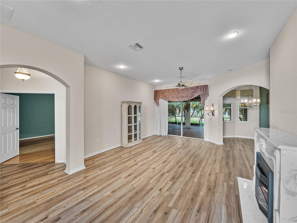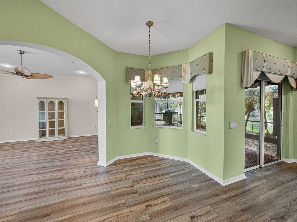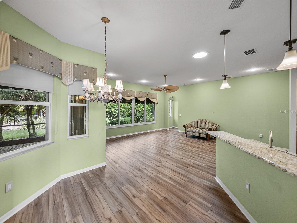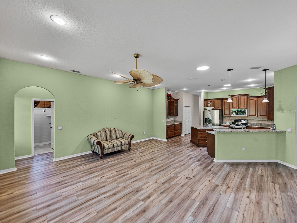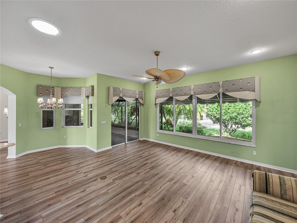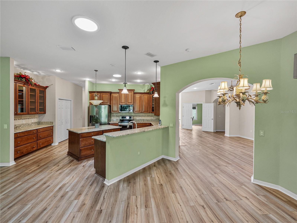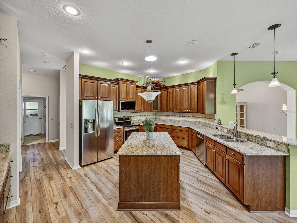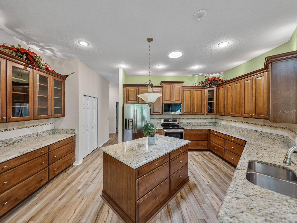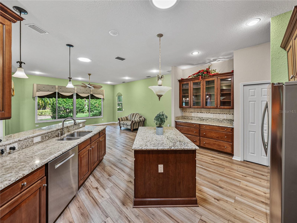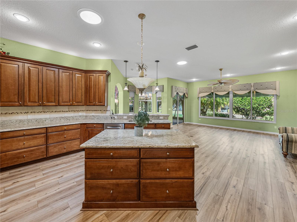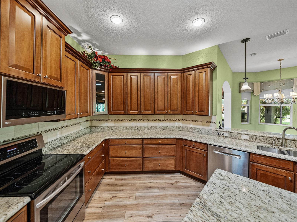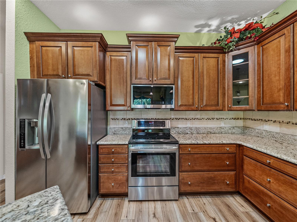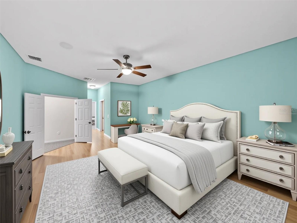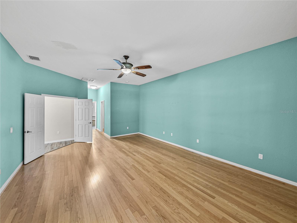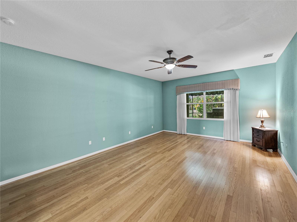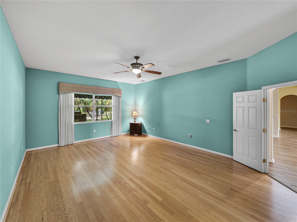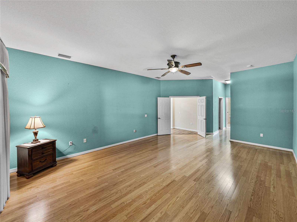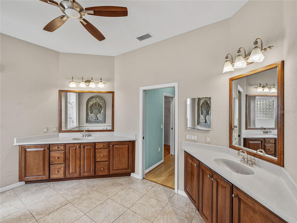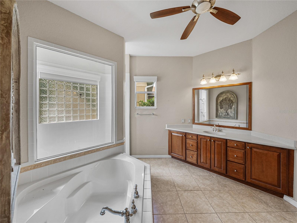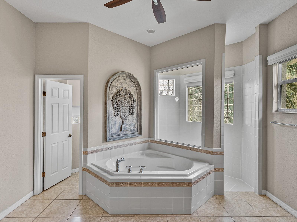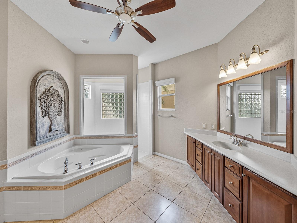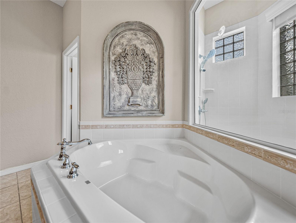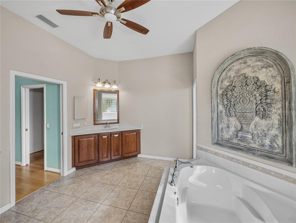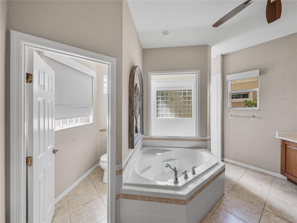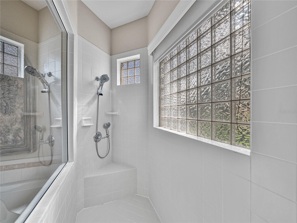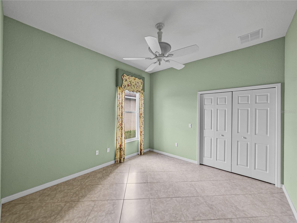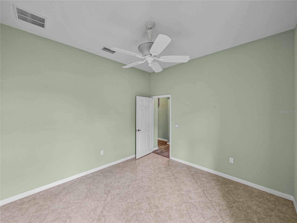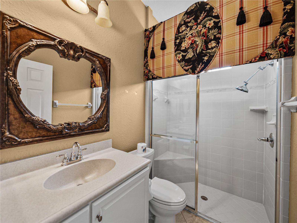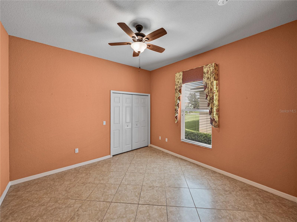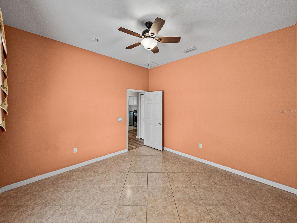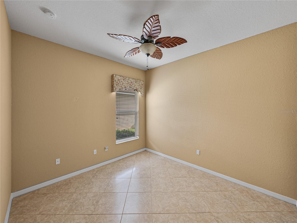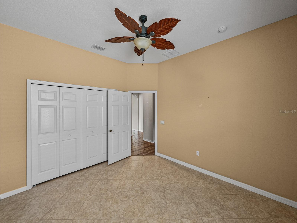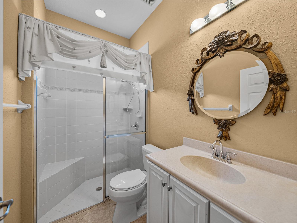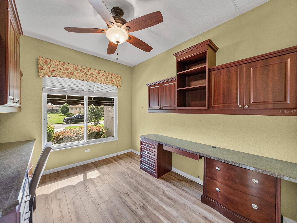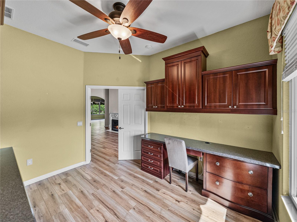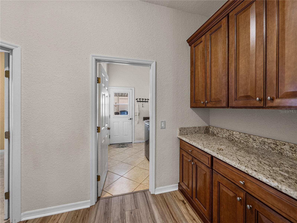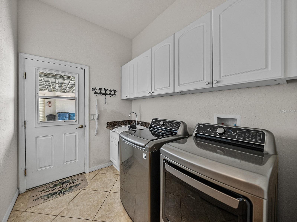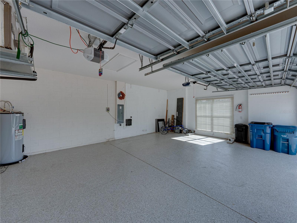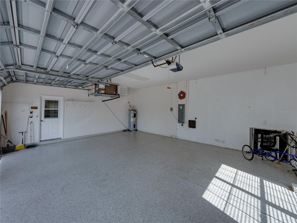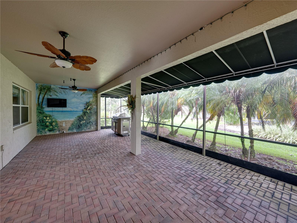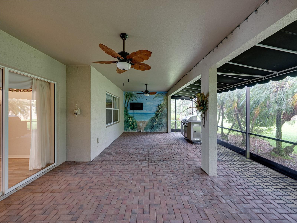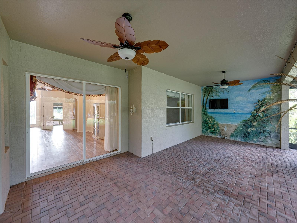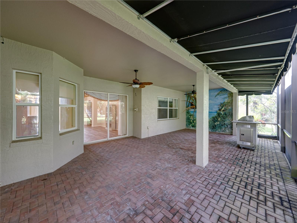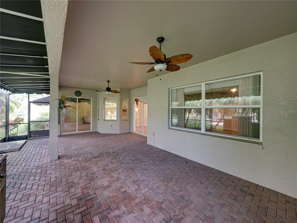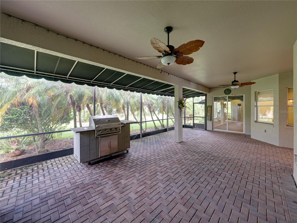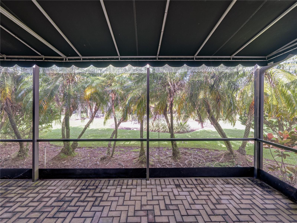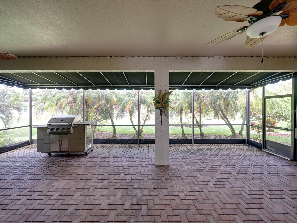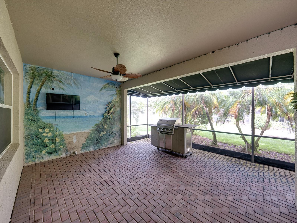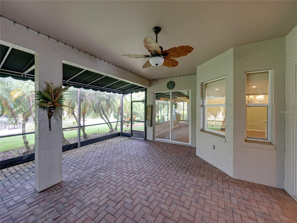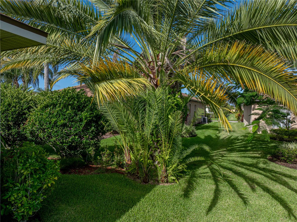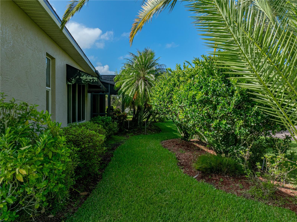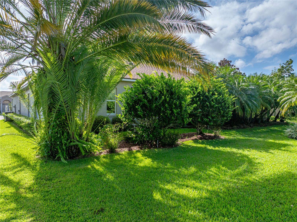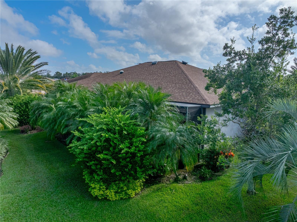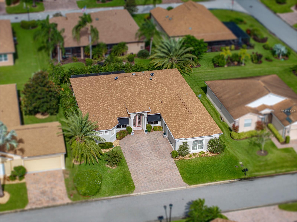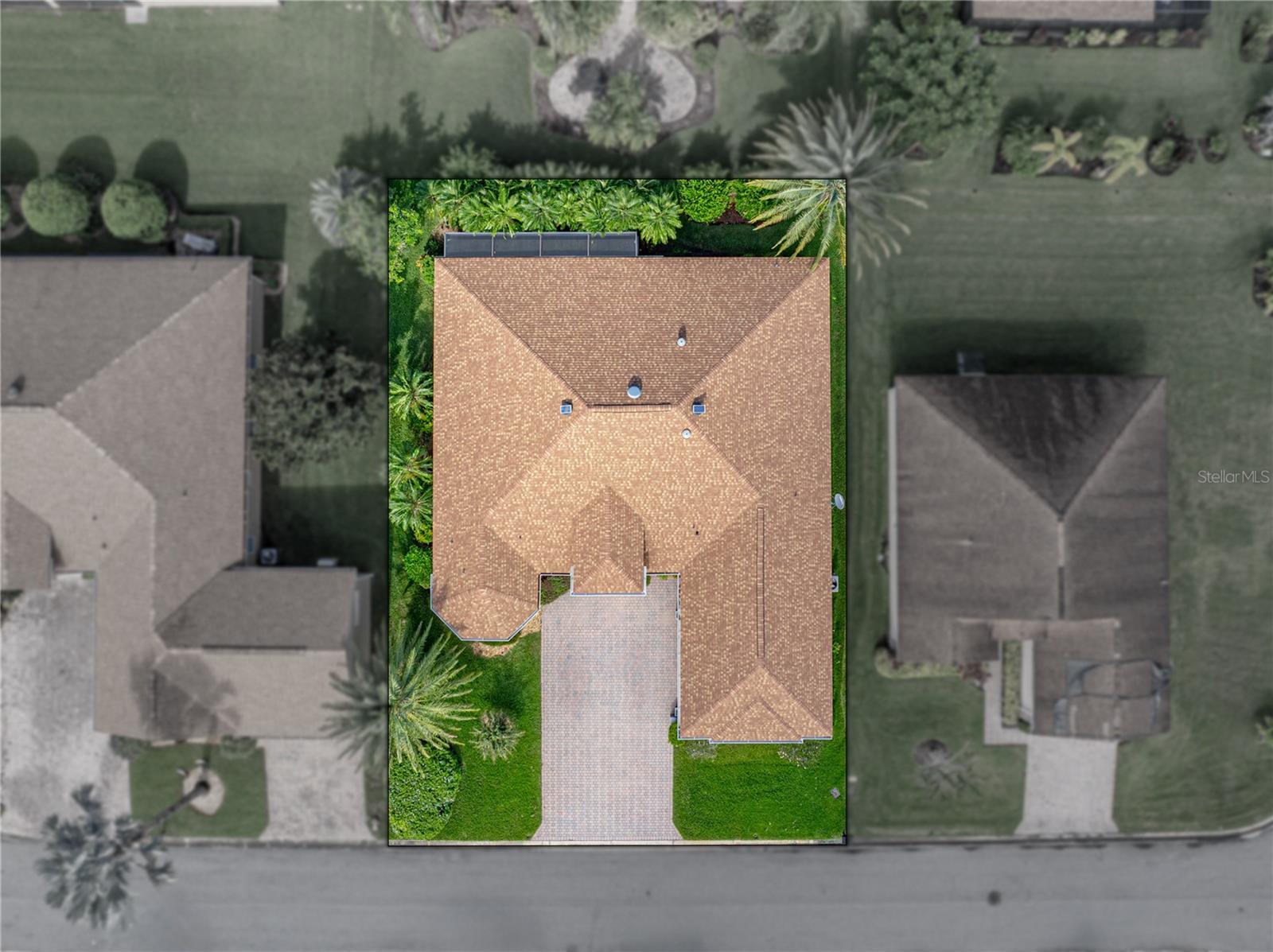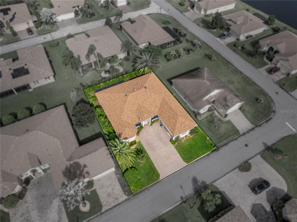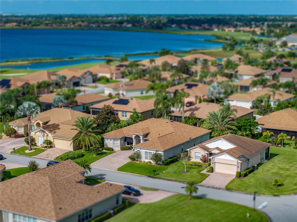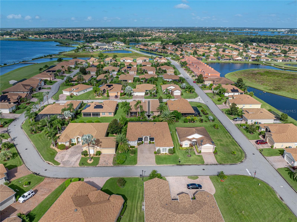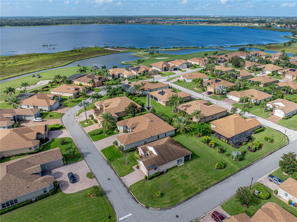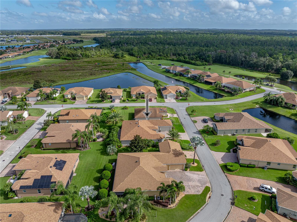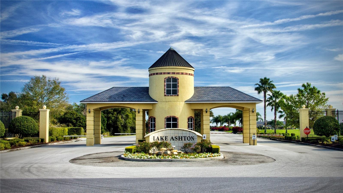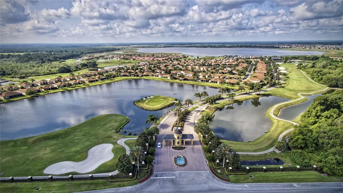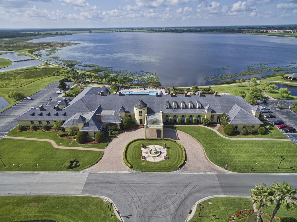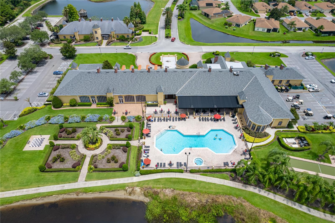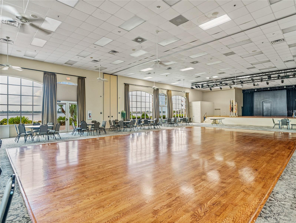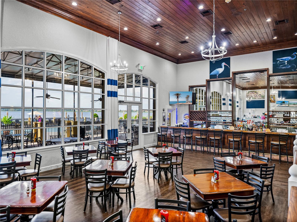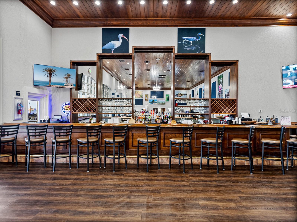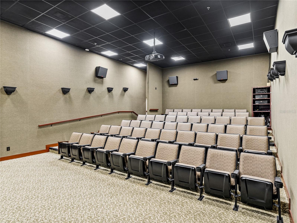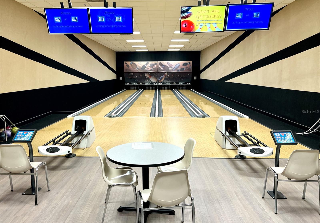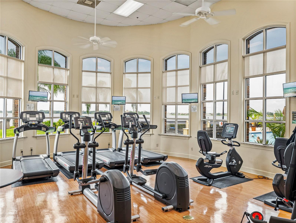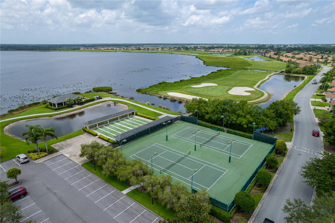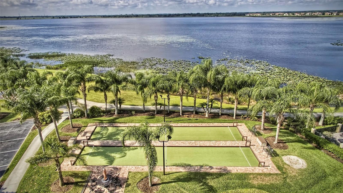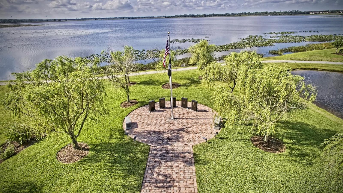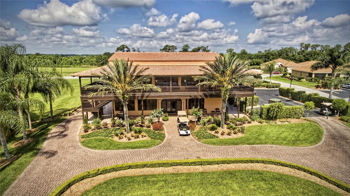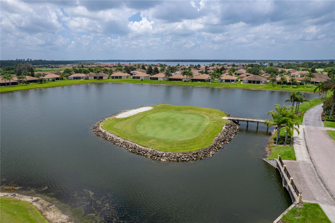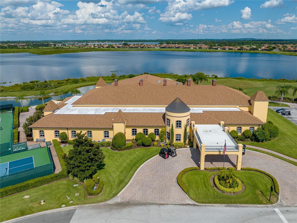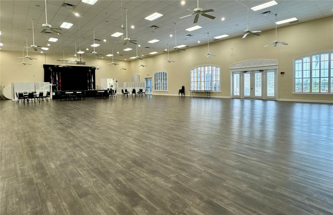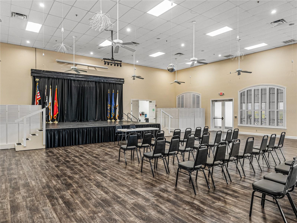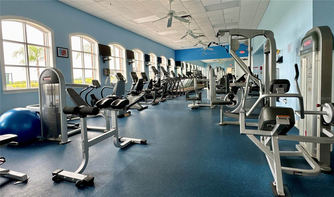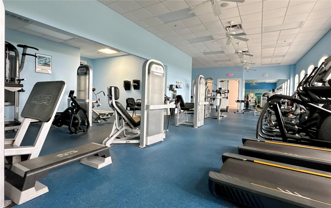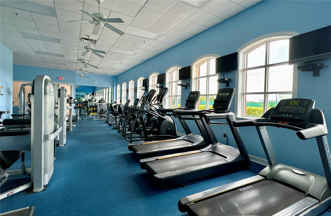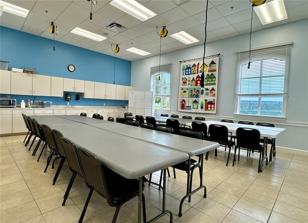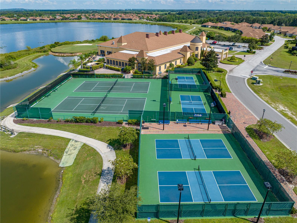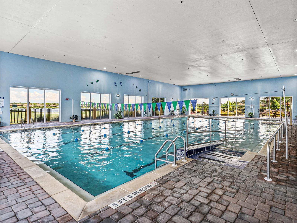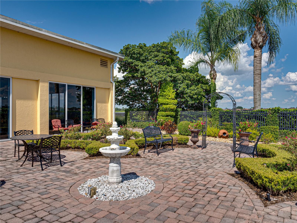4004 Sable Loop Drive, LAKE WALES, FL 33859
Property Photos
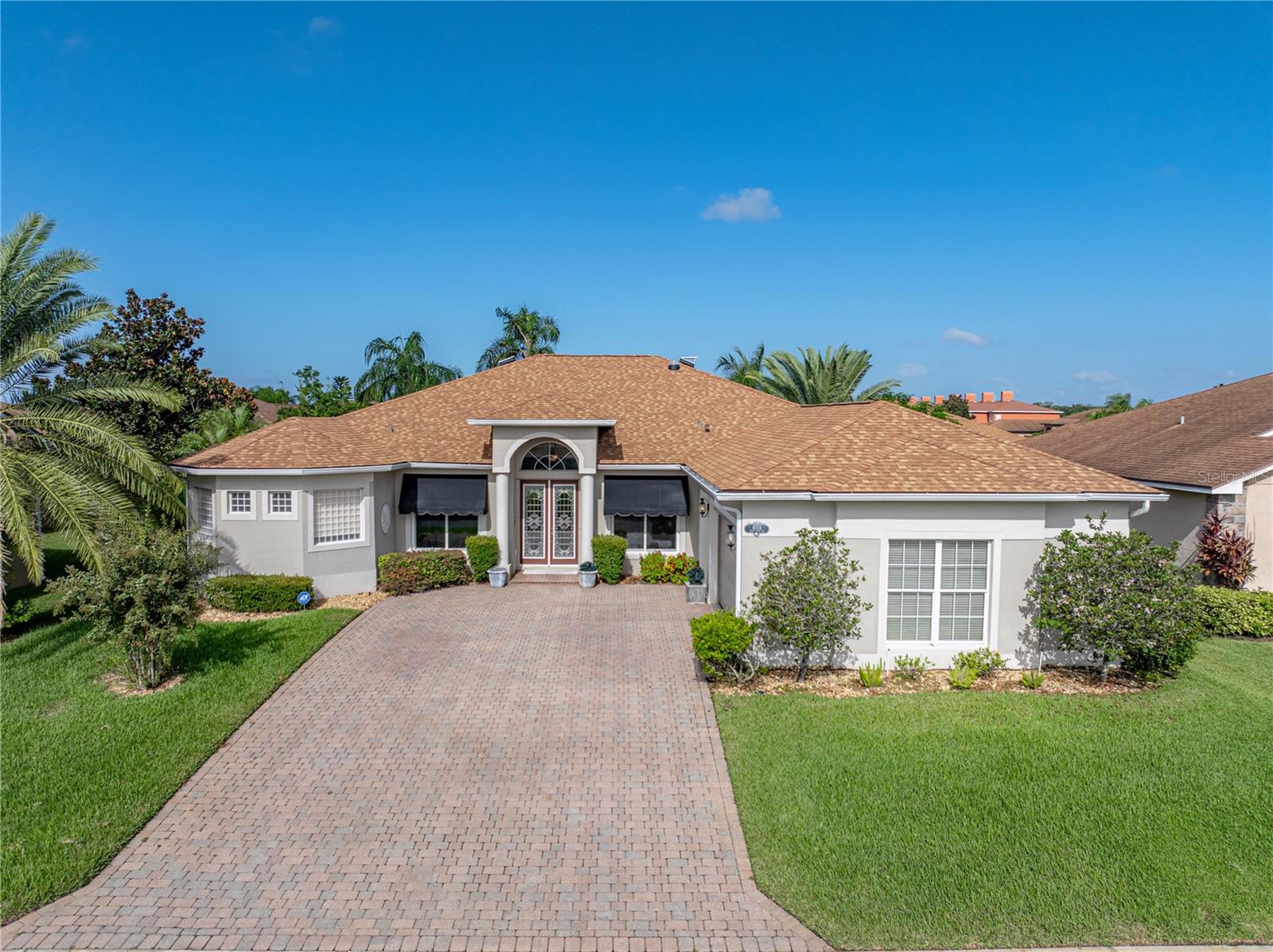
Would you like to sell your home before you purchase this one?
Priced at Only: $579,900
For more Information Call:
Address: 4004 Sable Loop Drive, LAKE WALES, FL 33859
Property Location and Similar Properties
- MLS#: P4936596 ( Residential )
- Street Address: 4004 Sable Loop Drive
- Viewed: 1
- Price: $579,900
- Price sqft: $143
- Waterfront: No
- Year Built: 2006
- Bldg sqft: 4068
- Bedrooms: 4
- Total Baths: 3
- Full Baths: 3
- Garage / Parking Spaces: 2
- Days On Market: 8
- Additional Information
- Geolocation: 27.9536 / -81.6462
- County: POLK
- City: LAKE WALES
- Zipcode: 33859
- Subdivision: Lake Ashton Golf Club Ph 04
- Provided by: GLOBAL LIFESTYLE LLC
- Contact: Brad Kirwan
- 727-455-2709

- DMCA Notice
-
DescriptionOne or more photos have been virtually staged. Welcome to your private haven and next exciting chapter in Lake Ashton, Central Floridas premier 55+ active adult community, where elegance, comfort, and Florida charm blend seamlessly. This luxurious residence (with CDD Debt PAID IN FULL) offers over 2,900 square feet of custom living space, beginning with stunning double leaded glass entry doors that open to bright, beautifully designed interiors. The formal dining room is highlighted by a graceful tray ceiling, while the inviting living room centers around an elegant electric fireplace. A chefs delight, the kitchen showcases top of the line appliances, exquisite cabinetry with custom bump ups and bump outs, abundant drawers, gleaming granite countertops, and a spacious island with electrical service. The primary suite spans one side of the home and features a spa like bath with a soaking tub and a large walk in shower accented by block windows. On the opposite side, three guest bedrooms provide exceptional privacytwo sharing a full bath and one offering its own entrance and private bathroom, ideal for visitors or extended family. The expansive, shaded veranda invites effortless entertaining and quiet relaxation alike. The garage includes a custom epoxy floor, an electric screen for the car bay, and a separate golf cart door. Recent updatessuch as a two year old A/C system, three year old roof, new washer and dryer, and recently replaced water heaterenhance peace of mind. With exquisite craftsmanship and thoughtful upgrades throughout, this home perfectly balances style, function, and livability. Beyond your doorstep, Lake Ashton offers two 18 hole championship golf courses, a 26,000 square foot clubhouse, state of the art Health & Fitness Center, indoor and outdoor pools, pickleball courts, bowling alley, theater, on site restaurant, and an ever active calendar of clubs and social events. Dont miss the chance to make this beautifully appointed home your ownschedule your private showing today and start living your Florida dream.
Payment Calculator
- Principal & Interest -
- Property Tax $
- Home Insurance $
- HOA Fees $
- Monthly -
For a Fast & FREE Mortgage Pre-Approval Apply Now
Apply Now
 Apply Now
Apply NowFeatures
Building and Construction
- Covered Spaces: 0.00
- Exterior Features: Private Mailbox, Rain Gutters
- Flooring: Ceramic Tile, Luxury Vinyl
- Living Area: 2937.00
- Roof: Shingle
Land Information
- Lot Features: City Limits, Landscaped, Level
Garage and Parking
- Garage Spaces: 2.00
- Open Parking Spaces: 0.00
- Parking Features: Golf Cart Garage
Eco-Communities
- Water Source: Public
Utilities
- Carport Spaces: 0.00
- Cooling: Central Air
- Heating: Central, Electric
- Pets Allowed: Cats OK, Dogs OK
- Sewer: Public Sewer
- Utilities: BB/HS Internet Available, Cable Available, Electricity Connected, Phone Available, Sewer Connected, Underground Utilities, Water Connected
Amenities
- Association Amenities: Basketball Court, Clubhouse, Fence Restrictions, Fitness Center, Gated, Golf Course, Optional Additional Fees, Pickleball Court(s), Pool, Racquetball, Recreation Facilities, Sauna, Shuffleboard Court, Spa/Hot Tub, Tennis Court(s)
Finance and Tax Information
- Home Owners Association Fee: 55.00
- Insurance Expense: 0.00
- Net Operating Income: 0.00
- Other Expense: 0.00
- Tax Year: 2025
Other Features
- Appliances: Dishwasher, Disposal, Dryer, Electric Water Heater, Microwave, Range, Refrigerator, Washer
- Association Name: Manager
- Association Phone: 863-325-0065
- Country: US
- Furnished: Unfurnished
- Interior Features: Ceiling Fans(s), Crown Molding, Kitchen/Family Room Combo, Stone Counters, Thermostat, Tray Ceiling(s), Window Treatments
- Legal Description: LAKE ASHTON GOLF CLUB PHASE IV PB 135 PGS 35 & 36 LOT 922
- Levels: One
- Area Major: 33859 - Lake Wales
- Occupant Type: Vacant
- Parcel Number: 27-29-18-865156-009220
- Possession: Close Of Escrow
- Style: Contemporary
Nearby Subdivisions
Annabelle Estates
Blue Lake Heights
Blue Lake Terrace
Caloosa Lake Village
Carlton Club Inc
Chalet Estates
Crooked Lake Park 02
Crooked Lake Park Tr 02
Crooked Lake Park Tr 05
Dinner Lake Ph 04
Dinner Lake Ph 4
Dinner Lake Shores Ph 01
Dinner Lake Shores Ph 02
Dinner Lake Shores Ph 03
Dinner Lake South
Harper Estates
Howey W J Land Co Subdivision
Hunt Club Groves 40s
Hunt Club Groves 50s
Lake Ashton Golf Club Ph 3a
Lake Ashton Golf Club Ph 01
Lake Ashton Golf Club Ph 02
Lake Ashton Golf Club Ph 03-a
Lake Ashton Golf Club Ph 03a
Lake Ashton Golf Club Ph 03b
Lake Ashton Golf Club Ph 04
Lake Ashton Golf Club Ph 05
Lake Ashton Golf Club Ph 06
Lake Ashton Golf Club Ph 1
Lake Ashton Golf Club Ph I
Leighton Landing
Leighton Lndg
Leoma's Landing
Leoma's Landing Ph 1
Leomas Landing
Leomas Landing Ph 1
Leomas Lndg Ph 1
None
Pedersen Sub
Reserve At Forest Lake
Reserve At Forest Lake Phase
Rev Ssouth Lake Wales Yatch Cl
Robins Run Phase 1
Scotts W W Add
Seasons At Annabelle Estates
South Lake Wales
Tract 8 Beg 50 Ft E Of Int Of
Waverly
Waverly Manor
West Lake Wales




