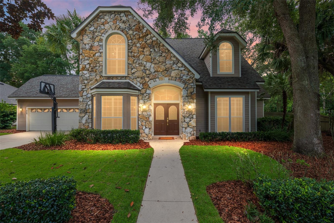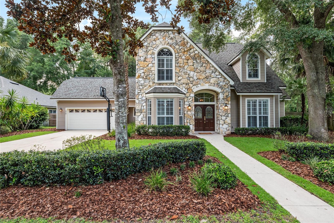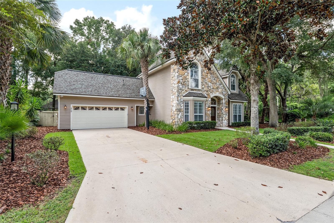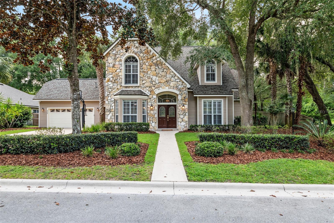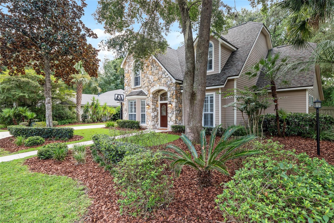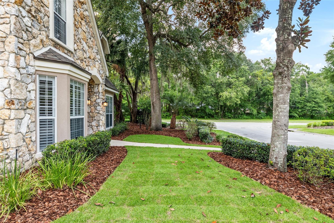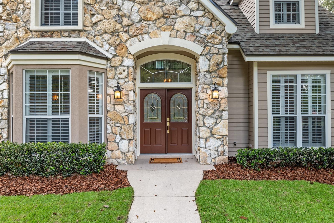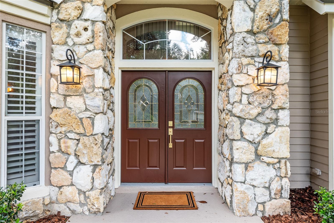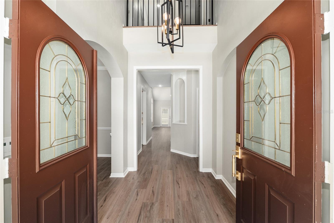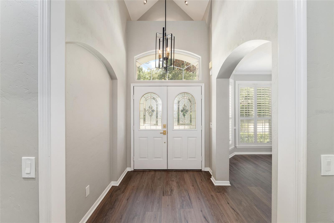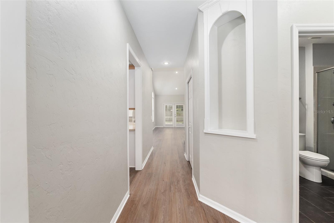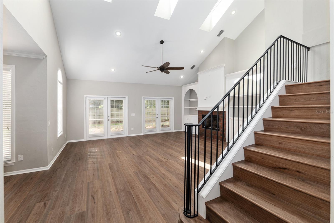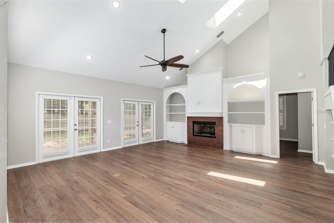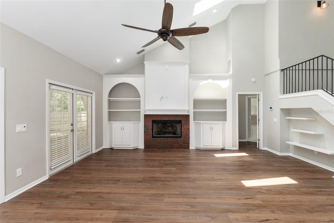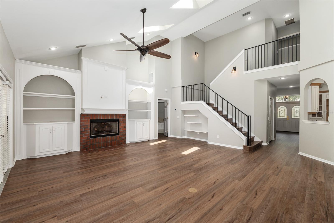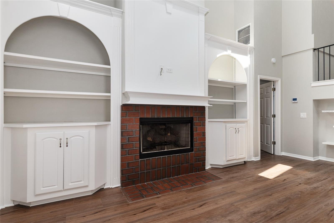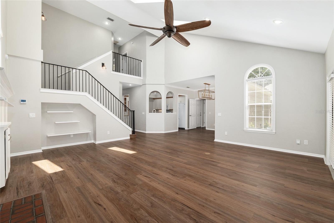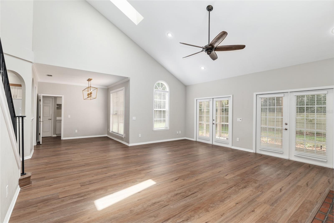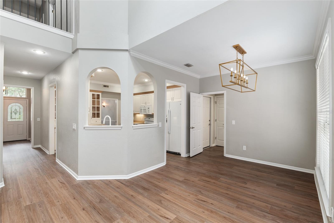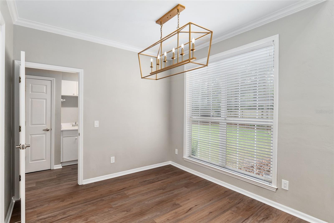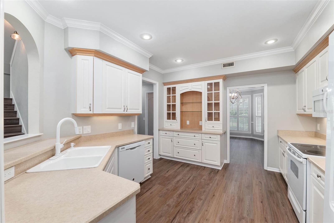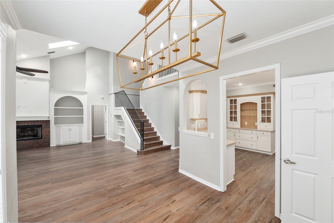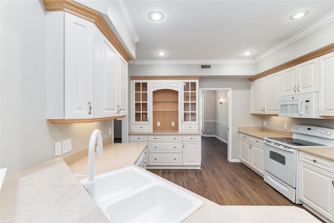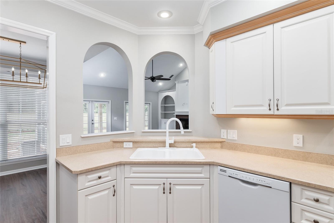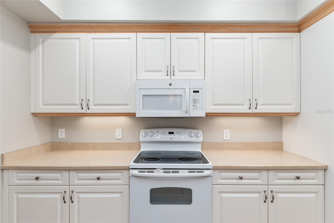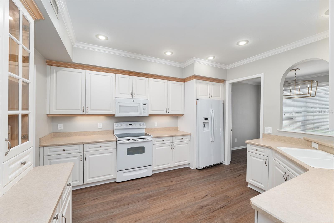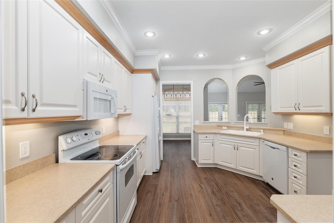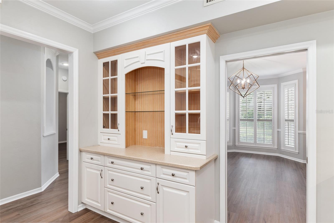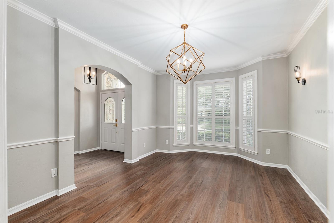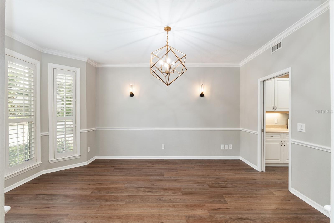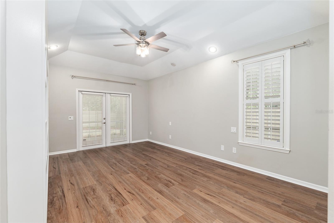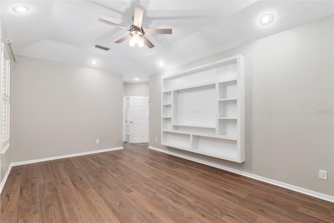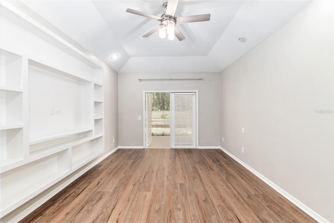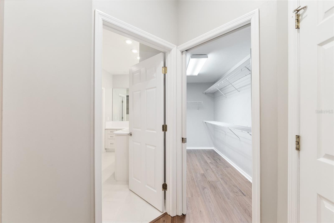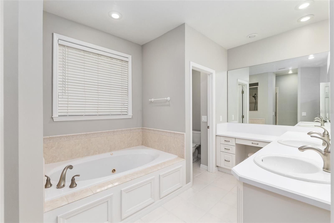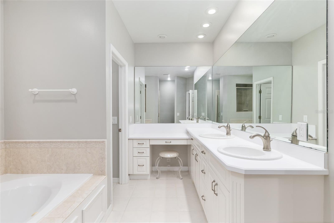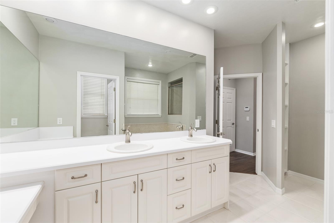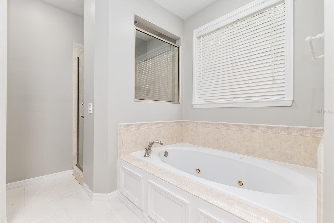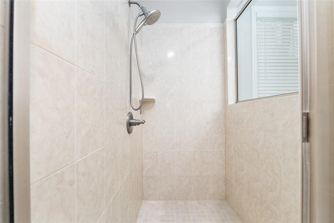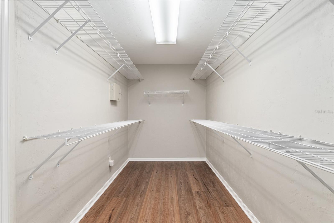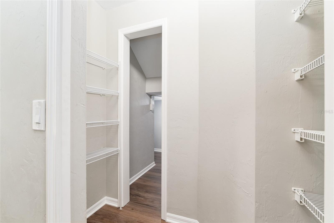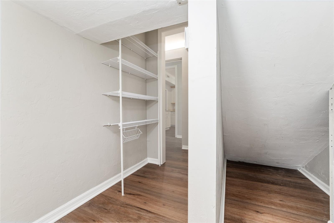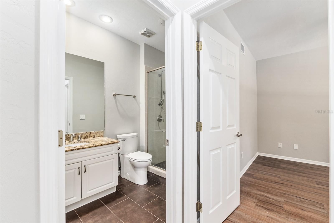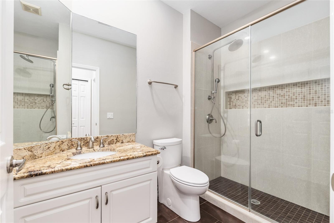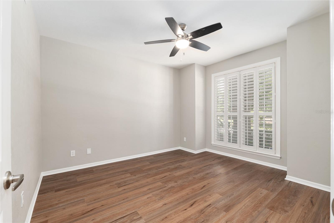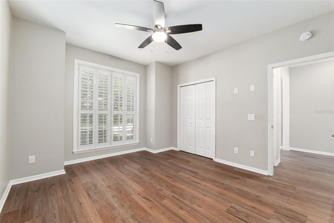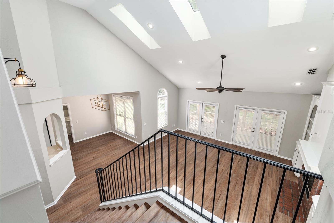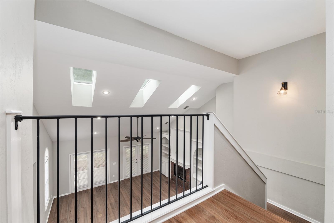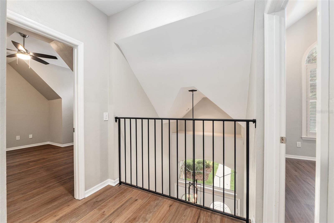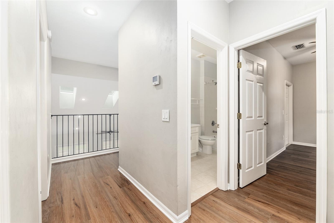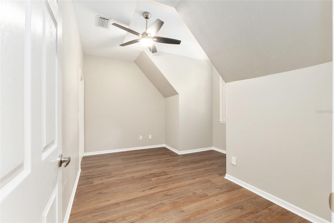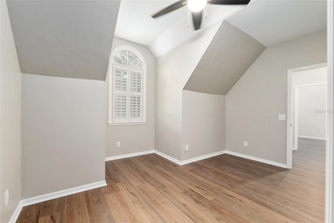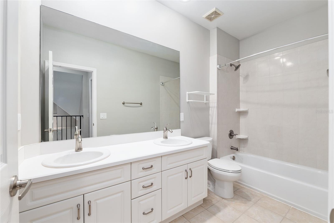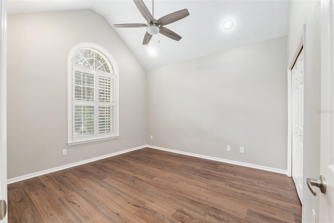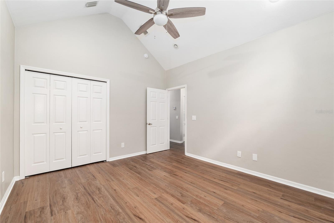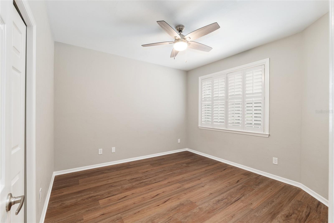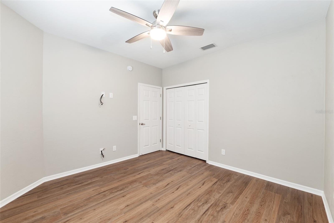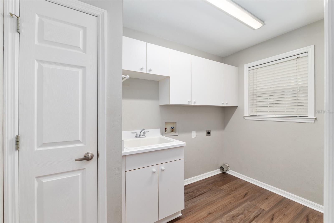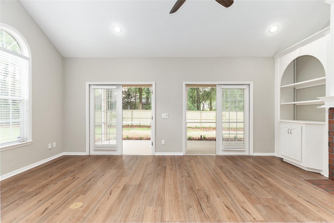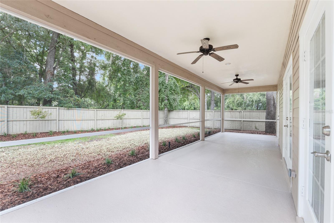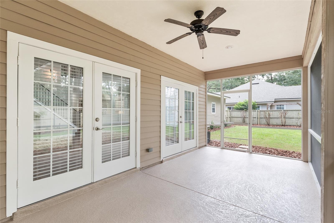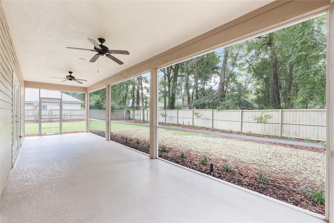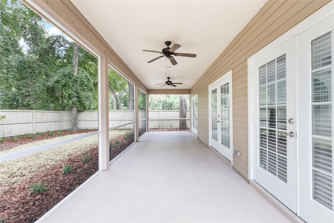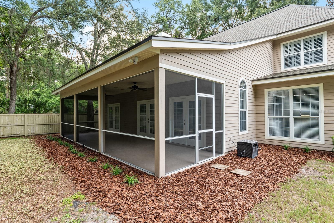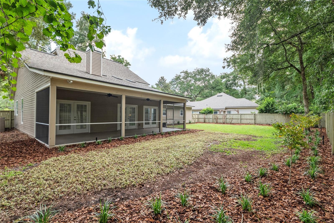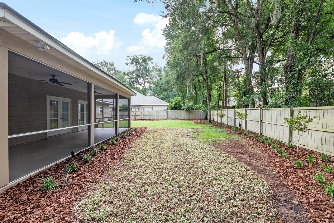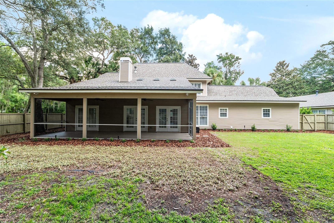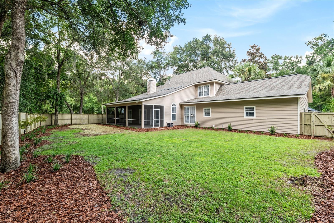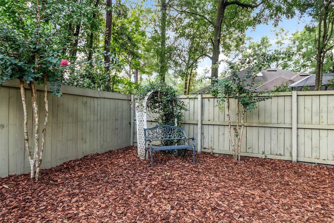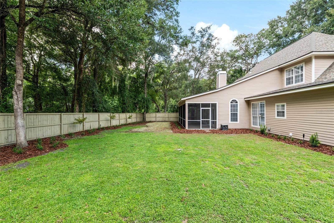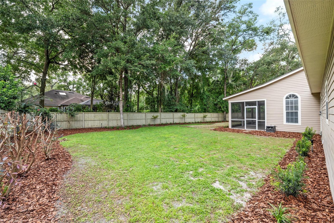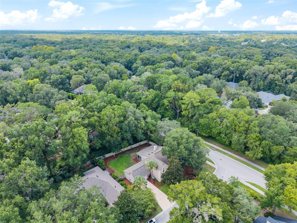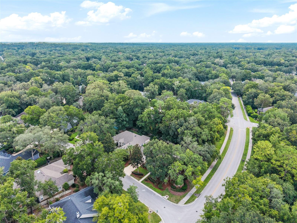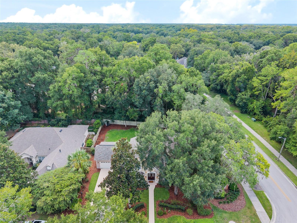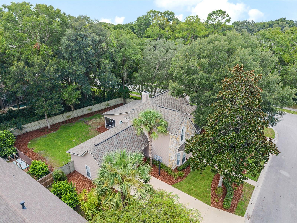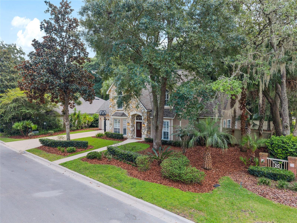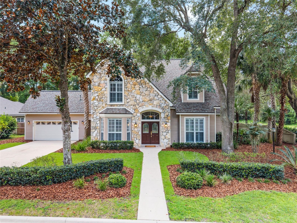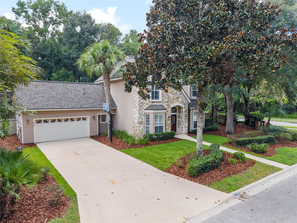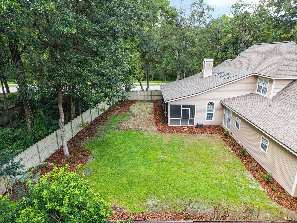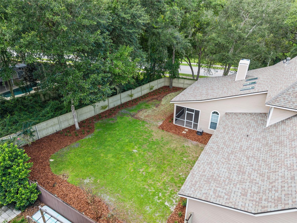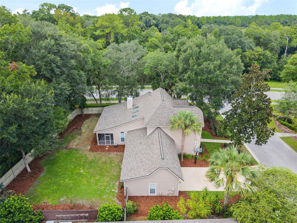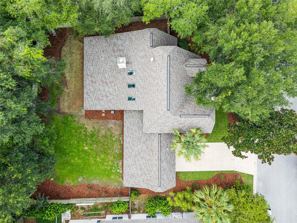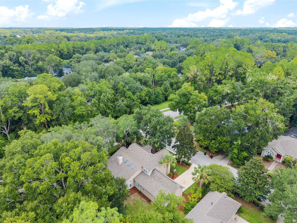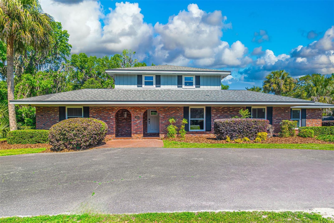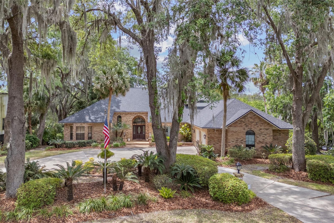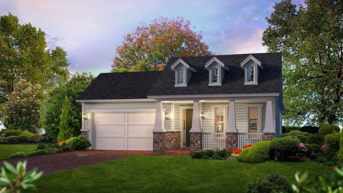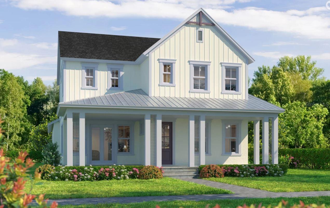9727 32nd Lane, GAINESVILLE, FL 32608
Property Photos
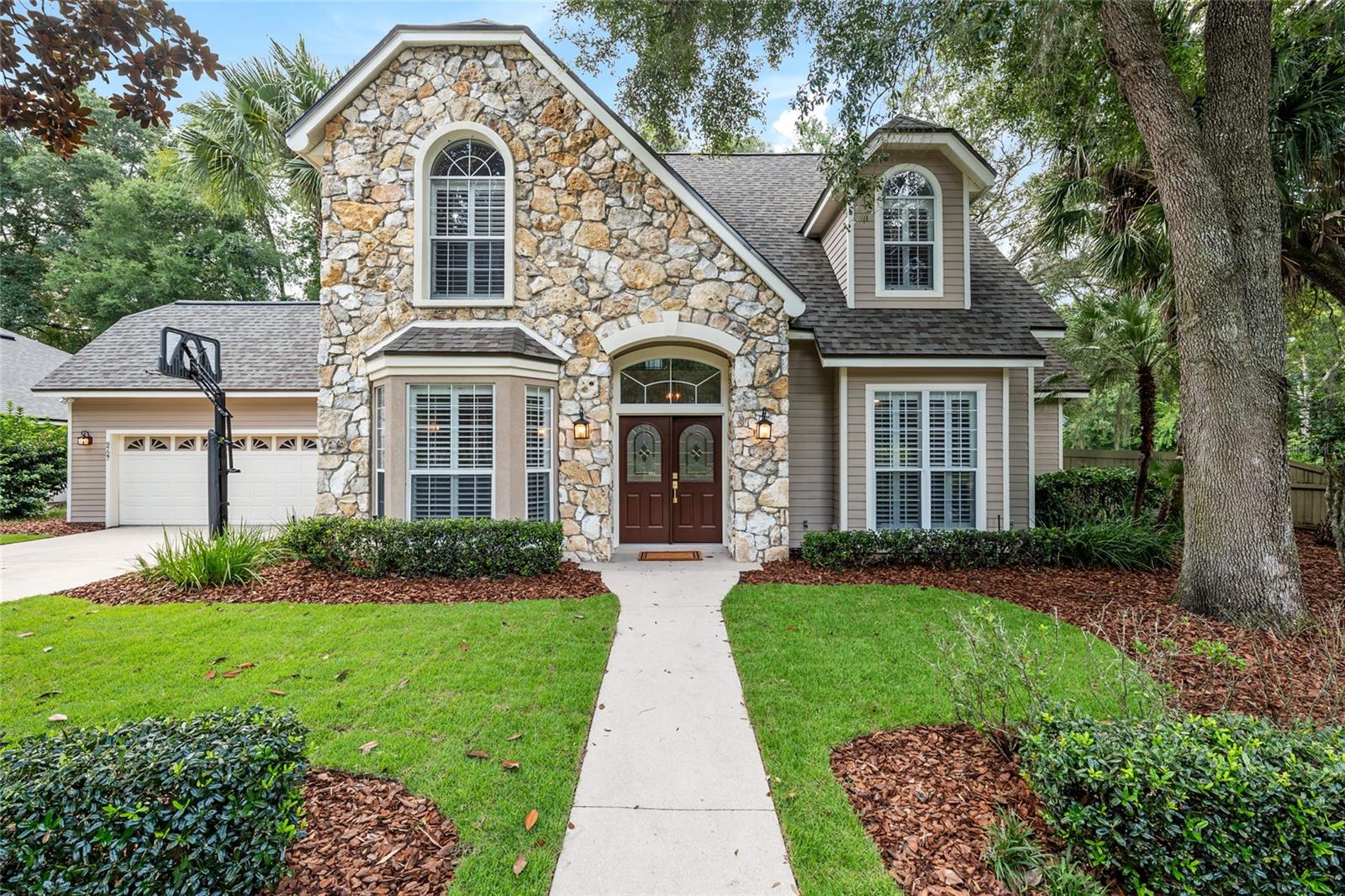
Would you like to sell your home before you purchase this one?
Priced at Only: $599,999
For more Information Call:
Address: 9727 32nd Lane, GAINESVILLE, FL 32608
Property Location and Similar Properties
- MLS#: GC533284 ( Residential )
- Street Address: 9727 32nd Lane
- Viewed: 4
- Price: $599,999
- Price sqft: $201
- Waterfront: No
- Year Built: 2001
- Bldg sqft: 2983
- Bedrooms: 4
- Total Baths: 3
- Full Baths: 3
- Garage / Parking Spaces: 2
- Days On Market: 4
- Additional Information
- Geolocation: 29.6238 / -82.4456
- County: ALACHUA
- City: GAINESVILLE
- Zipcode: 32608
- Subdivision: Hpsable Pointe
- Elementary School: Lawton M. Chiles
- Middle School: Kanapaha
- High School: F. W. Buchholz
- Provided by: COLDWELL BANKER M.M. PARRISH REALTORS
- Contact: Daurine Wehbe
- 352-335-4999

- DMCA Notice
-
DescriptionMove in ready hardly does this home justice. Impeccably maintained by its owners, it feels just as fresh as the day it was built. With new flooring throughout, freshly painted interiors, updated electrical outlets, and all new fixtures and ceiling fans, every detail has been thoughtfully refreshed. Add in a newer roof (2018) and water heater (2017), and this pristine property is truly a rare find. Step inside to an open, light filled living space with soaring ceilings that create an airy, welcoming atmosphere. French doors lead seamlessly to a screened porch, perfect for relaxing or entertaining. The thoughtfully designed 3 way bedroom split, including a main floor master suite, ensures privacy for all. Stylishly updated bathrooms with modern finishes add to the homes move in ready appeal. Upstairs, a versatile bonus room can serve as a 5th bedroom, office, playroom, or media retreat. The generous lot offers a fenced backyard for play or pets, while the charming stonework exterior adds timeless curb appeal. Perfectly situated near top rated schools, shopping, dining, parks, trails, and the vibrant Haile Village, this home combines comfort, convenience, and modern living. Dont miss the opportunity to make it yours!
Payment Calculator
- Principal & Interest -
- Property Tax $
- Home Insurance $
- HOA Fees $
- Monthly -
For a Fast & FREE Mortgage Pre-Approval Apply Now
Apply Now
 Apply Now
Apply NowFeatures
Building and Construction
- Builder Name: Paul McArthur
- Covered Spaces: 0.00
- Exterior Features: French Doors, Lighting
- Fencing: Wood
- Flooring: Luxury Vinyl
- Living Area: 2624.00
- Roof: Tile
Land Information
- Lot Features: Corner Lot
School Information
- High School: F. W. Buchholz High School-AL
- Middle School: Kanapaha Middle School-AL
- School Elementary: Lawton M. Chiles Elementary School-AL
Garage and Parking
- Garage Spaces: 2.00
- Open Parking Spaces: 0.00
- Parking Features: Driveway, Garage Door Opener, Other
Eco-Communities
- Water Source: Public
Utilities
- Carport Spaces: 0.00
- Cooling: Central Air
- Heating: Central, Electric
- Pets Allowed: Yes
- Sewer: Public Sewer
- Utilities: BB/HS Internet Available, Cable Available, Underground Utilities
Amenities
- Association Amenities: Playground, Trail(s)
Finance and Tax Information
- Home Owners Association Fee Includes: Maintenance Structure, Maintenance Grounds, Other, Pest Control
- Home Owners Association Fee: 138.00
- Insurance Expense: 0.00
- Net Operating Income: 0.00
- Other Expense: 0.00
- Tax Year: 2024
Other Features
- Appliances: Cooktop, Dishwasher, Disposal, Gas Water Heater, Microwave, Refrigerator
- Association Name: Haile Plant. West/Hampstead Park
- Association Phone: (352) 364-4620
- Country: US
- Interior Features: Ceiling Fans(s), Crown Molding, Eat-in Kitchen, High Ceilings, Primary Bedroom Main Floor, Split Bedroom
- Legal Description: HAILE PLANTATION UNIT 35 PHASE 1 PB U-66-68 LOT 34 OR 2375/2861
- Levels: Two
- Area Major: 32608 - Gainesville
- Occupant Type: Vacant
- Parcel Number: 06860-351-034
- Style: Contemporary, Other
- Zoning Code: RESI
Similar Properties
Nearby Subdivisions
Arredondo Estate
Arredondo Estate Unit 2-a
Campus Edge Condo
Country Club Estate Mcintosh G
Country Club Manor
Country Club West
Eloise Gardens
Eloise Gardens Ph 1
Estates Of Wilds Plantation
Finley Woods
Finley Woods Ph 1b
Finley Woods Ph 1c
Gainesville Country Club
Garison Way Ph 2
Grand Preserve At Kanapaha
Grand Preserve At Kanapaha Pb
Haile Forest
Haile Plantation
Haile Plantation Unit 19 Ph I
Haile Plantation Unit 26 Ph I
Haile Plantation Unit 34 Ph 3
Haile Plantation Unit 35 Ph 1
Hammock Ridge
Hammock Ridge Unit 3-e
Hickory Forest
Hickory Forest 2nd Add
Hp/sable Pointe
Hpsable Pointe
Kenwood
Longleaf
Longleaf Unit 1 Ph 1
Longleaf Unit 1 Ph 3
Longleaf Unit 4 Ph 7
Lugano Ph 2 Pb 34 Pg 93
Lugano Ph 3 Pb 37 Pg 54
Lugano Ph I
Madera Cluster Dev Ph 1
Mentone
Mentone Cluster
Mentone Cluster Dev Ph 1
Mentone Cluster Ph 6
Mentone Cluster Ph 8
Mentone Cluster Ph I Repl
Mentone Cluster Ph Iv
Mentone Cluster Ph V
N/a
Not On List
Oakmont
Oakmont Ph 1
Oakmont Ph 1 Unit 1a
Oakmont Ph 1 Unit 1b
Oakmont Ph 2 Pb 32 Pg 30
Oakmont Ph 3 Pb 35 Pg 60
Oakmont Phase 3
Oaks Preserve
Prairie Bluff
Ricelands
Ricelands Sub
Serenola Estates Serenola Plan
Serenola Manor
Serenola Manor Unit 3 Napier
Serenola Manor Unit 3-a
Sheppard Estates-serenola Plan
Sheppard Estatesserenola Plant
Still Wind Cluster Ph 2
Stillwinds Cluster Ph Iii
Summit House
Thousand Oaks
Tower 24
Tower24
Valwood
Wilds Plantation
Willow Oak Plantation
Windward Meadows




