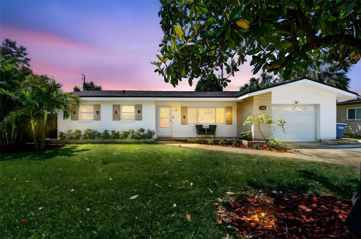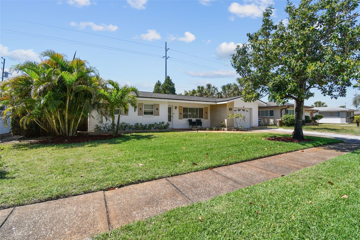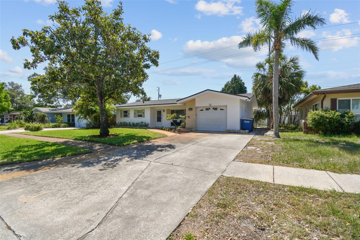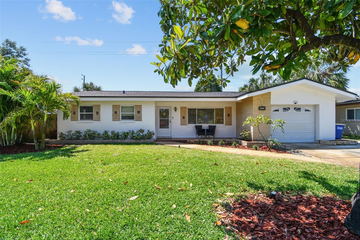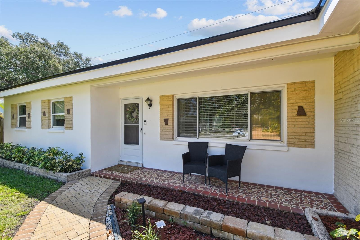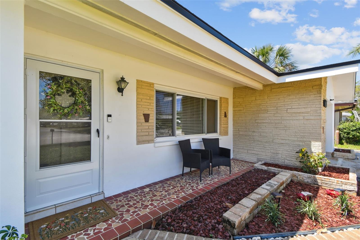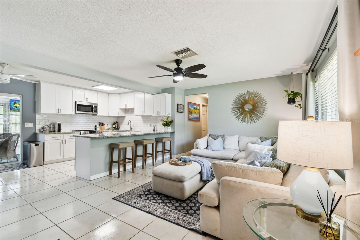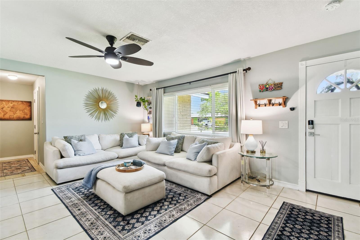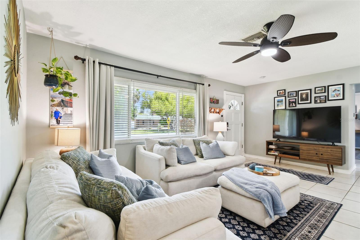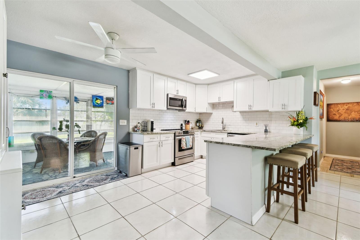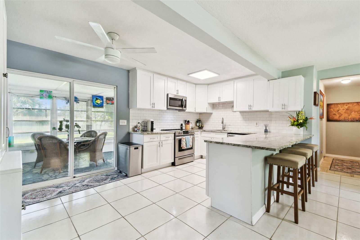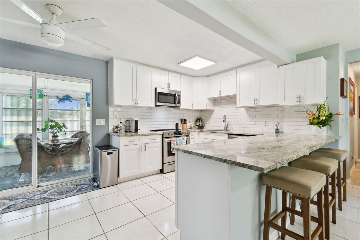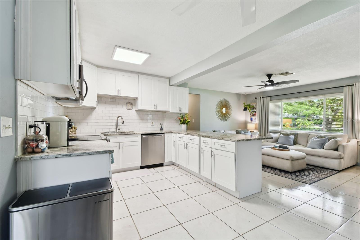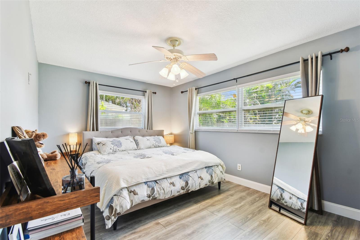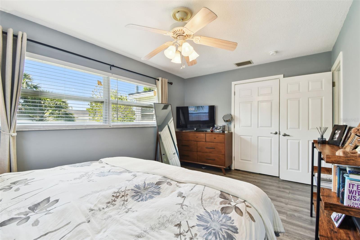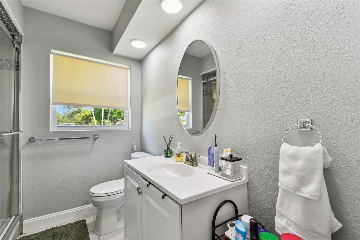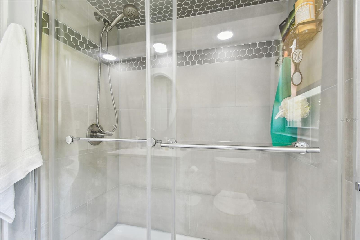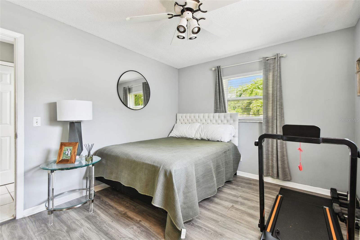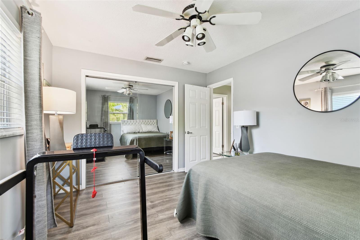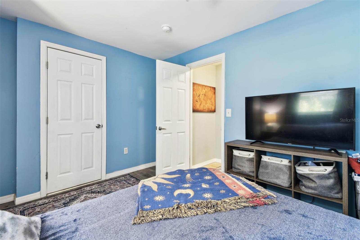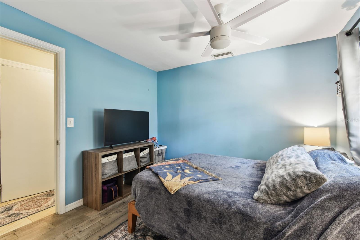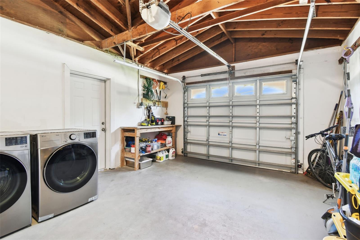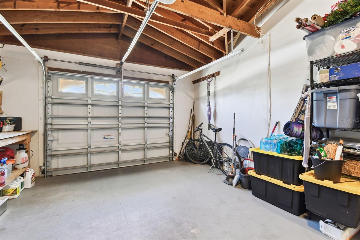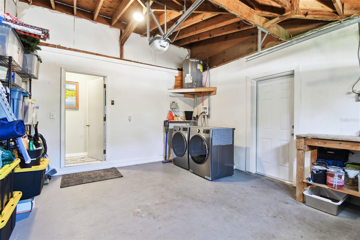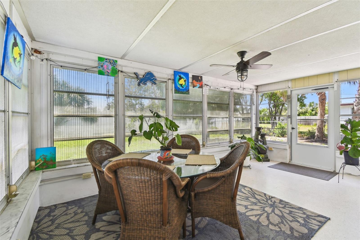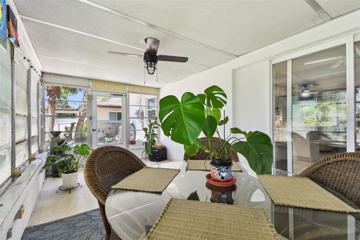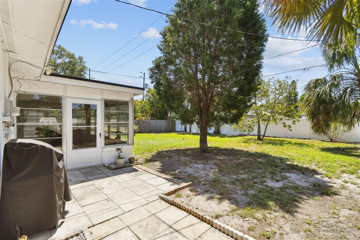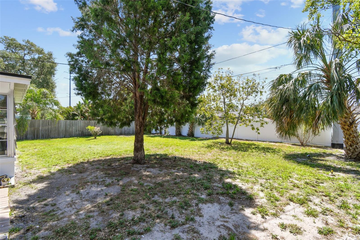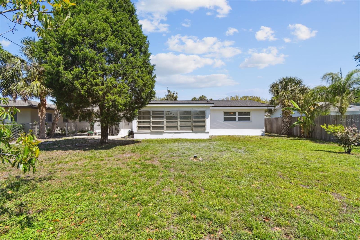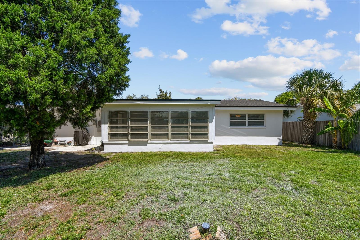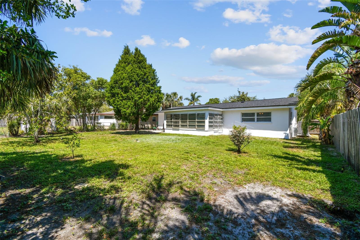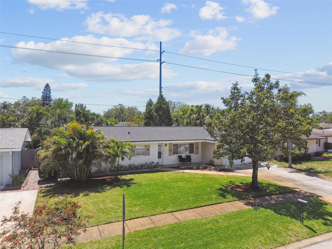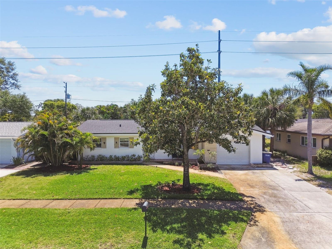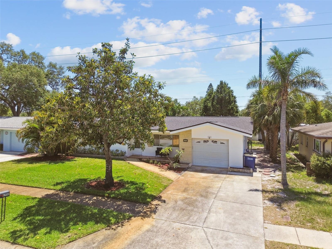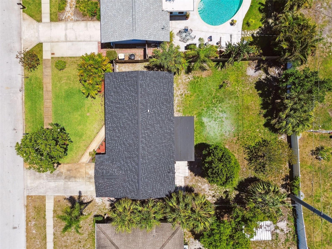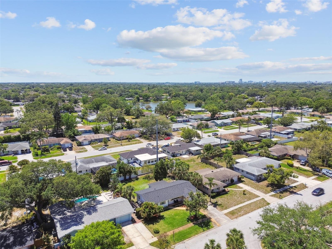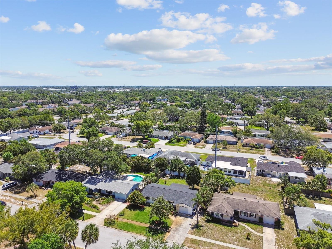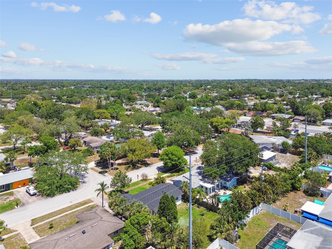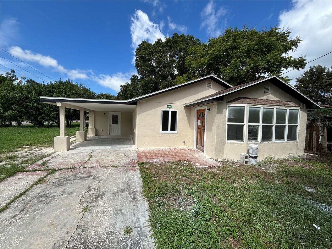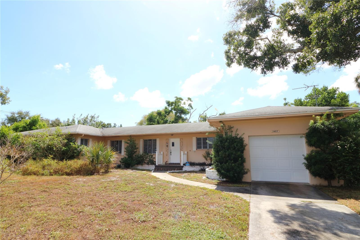1751 Ashton Abbey Road, CLEARWATER, FL 33755
Property Photos
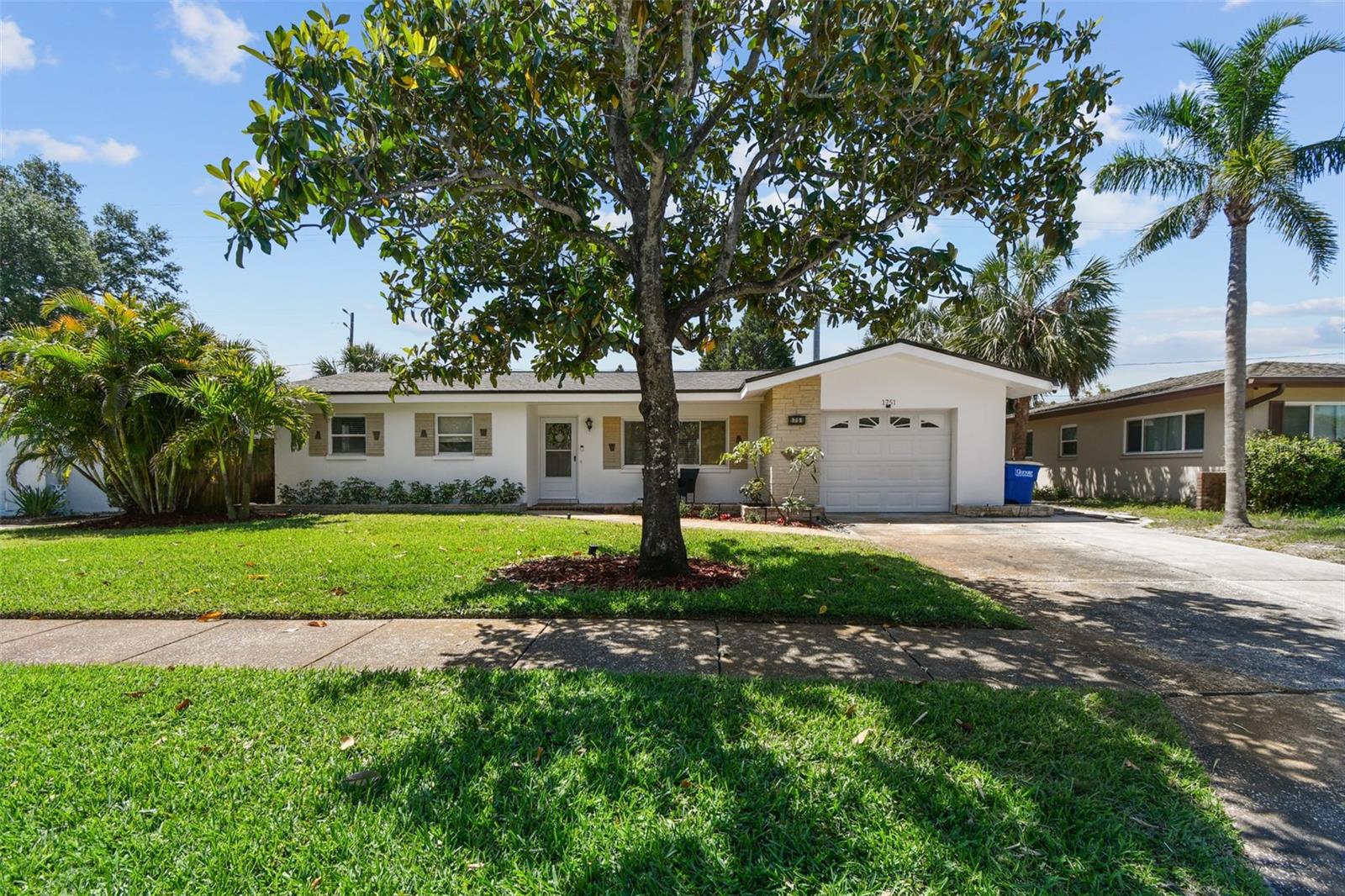
Would you like to sell your home before you purchase this one?
Priced at Only: $407,700
For more Information Call:
Address: 1751 Ashton Abbey Road, CLEARWATER, FL 33755
Property Location and Similar Properties
- MLS#: TB8376475 ( Residential )
- Street Address: 1751 Ashton Abbey Road
- Viewed: 98
- Price: $407,700
- Price sqft: $246
- Waterfront: No
- Year Built: 1964
- Bldg sqft: 1659
- Bedrooms: 3
- Total Baths: 2
- Full Baths: 2
- Days On Market: 187
- Additional Information
- Geolocation: 27.9938 / -82.7647
- County: PINELLAS
- City: CLEARWATER
- Zipcode: 33755
- Subdivision: Windsor Park 1st Add
- Elementary School: Dunedin Elementary PN
- Middle School: Dunedin Highland Middle PN
- High School: Dunedin High PN
- Provided by: SUN SAND & SEA HOMES REALTY

- DMCA Notice
-
DescriptionIf you are looking for solace and solitude but still want to be close to civilization, let Windsor Park become your sanctuary! This lovely 3 bed, 2 bath home is delightful, charming and well maintained! The home boasts many updates to quell any consternations regarding expensive updates/repairs. The roof, front storm door, lanai door and exterior side garage door all were just replaced (2025). The water heater was replaced in 2024. The second bathroom shower was completely redone in 2022. Both toilets, kitchen sink and oven were updated in 2021. Additionally, the HVAC was updated in 2021 and the refrigerator & dishwasher were updated in 2020. Most of the windows have been updated over time with the exception of the lanai. As mentioned before, almost every big ticket item has been updated or addressed for your convenience! Additional features include an attractive landscaped front yard, fully fenced in backyard, a lawn irrigation system to maintain a lush landscaping. The system is connected to a shallow well to ensure low costs while being able to keep that curb appeal up; not to mention watering the banana & avocado trees in the backyard! Which by the way is large enough to add a pool if you so desire! Best of all, there is no need for flood insurance as this home is located in a NON FLOOD ZONE! Furthermore, the home did not experience any flooding or damage from the recent hurricanes. There is no active HOA. Centrally located to shopping, restaurants, beaches, downtown Dunedin & much more! If youre still wondering if this home is for you, survey says it is!! Live where others vacation and dont let this one pass you by! Schedule your showing today for your very own slice of paradise!
Payment Calculator
- Principal & Interest -
- Property Tax $
- Home Insurance $
- HOA Fees $
- Monthly -
For a Fast & FREE Mortgage Pre-Approval Apply Now
Apply Now
 Apply Now
Apply NowFeatures
Building and Construction
- Covered Spaces: 0.00
- Exterior Features: Sidewalk
- Fencing: Chain Link, Vinyl, Wood
- Flooring: Ceramic Tile, Luxury Vinyl, Terrazzo
- Living Area: 1230.00
- Roof: Built-Up, Shingle
Property Information
- Property Condition: Completed
Land Information
- Lot Features: City Limits, Landscaped, Sidewalk, Paved
School Information
- High School: Dunedin High-PN
- Middle School: Dunedin Highland Middle-PN
- School Elementary: Dunedin Elementary-PN
Garage and Parking
- Garage Spaces: 1.00
- Open Parking Spaces: 0.00
- Parking Features: Converted Garage, Driveway, Garage Door Opener
Eco-Communities
- Water Source: Public
Utilities
- Carport Spaces: 0.00
- Cooling: Central Air
- Heating: Electric
- Pets Allowed: Yes
- Sewer: Public Sewer
- Utilities: Electricity Connected, Public, Sewer Connected, Sprinkler Well, Water Connected
Finance and Tax Information
- Home Owners Association Fee: 0.00
- Insurance Expense: 0.00
- Net Operating Income: 0.00
- Other Expense: 0.00
- Tax Year: 2024
Other Features
- Appliances: Dishwasher, Electric Water Heater, Microwave, Range, Refrigerator
- Country: US
- Furnished: Negotiable
- Interior Features: Ceiling Fans(s), Kitchen/Family Room Combo
- Legal Description: WINDSOR PARK 1ST ADD LOT 67
- Levels: One
- Area Major: 33755 - Clearwater
- Occupant Type: Owner
- Parcel Number: 02-29-15-98298-000-0670
- Possession: Close Of Escrow
- Style: Florida, Ranch
- Views: 98
Similar Properties
Nearby Subdivisions
Ambleside 2nd Add
Avondale
Bay Terrace Bay Terrace Add
Bay Terrace Add
Betty Lane Heights 2nd Add
Blackshire Estates Rep
Boulevard Heights
Brentwood Estates
Brooklawn
Cleardun
Country Club Add
Country Club Estates
Drew Manor
Drew Park
Fairmont Sub
Glenwood
Grand View Terrace
Greenwood Park
Greenwood Park 2
Harbor Vista
Highland Estates Of Clearwater
Highland Pines 5th Add
Highland Pines 7th Add
Highland Terrace Manor
Keystone Manor Rev Block K
Knights Acres
Knollwood Rep
Lincoln Place
Marshalls E A Sub
North Shore Park
Not In Hernando
Oak Hills
Peale Park
Pine Brook
Pine Brook Highlands
Pine Brook Unit 02
Pine Brook Unit 2
Plaza Park Add Clearwater Impr
Roberson Sub
Shadow Lawn
South Binghamton Park
Stevensons Heights
Sunset Highlands
Sunset Lake Estates
Sunset Lake Manor
Sunset Point 1st Add
Sunset Point 2nd Add
Sunset Ridge
Venetian Point
Windsor Park 1st Add
Windsor Woods
Woodmont Park
Woodmont Park Estates




