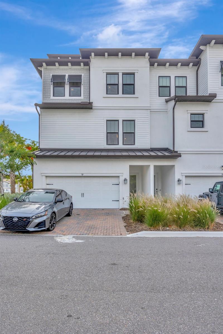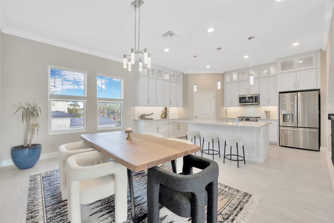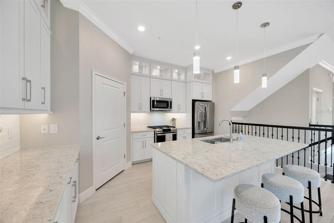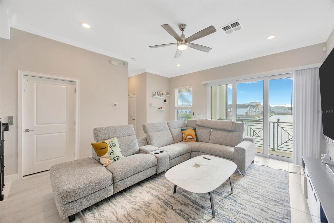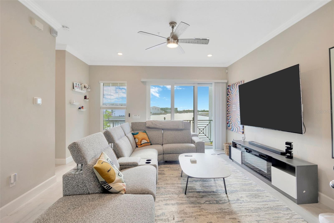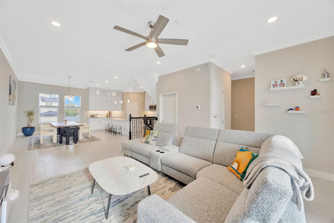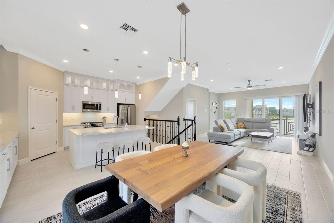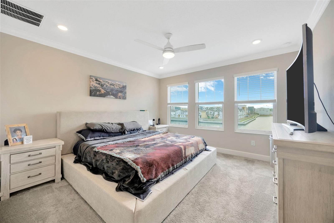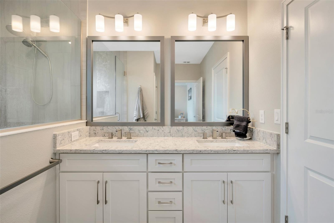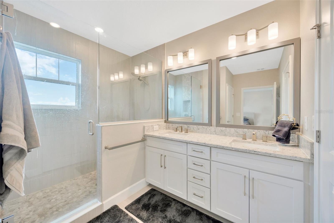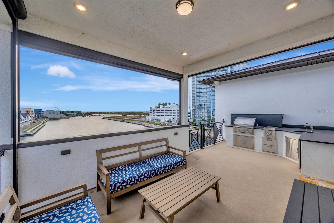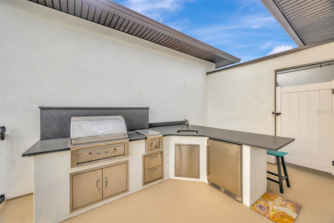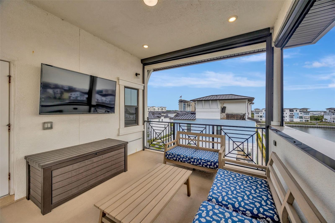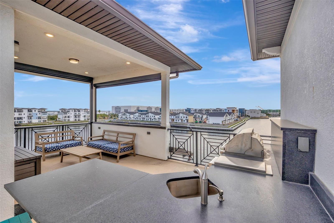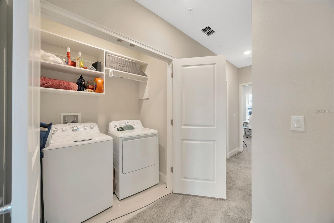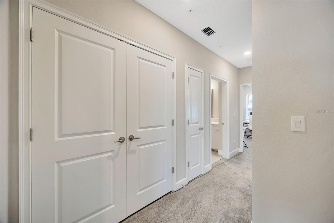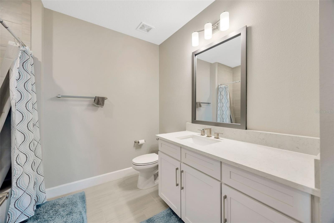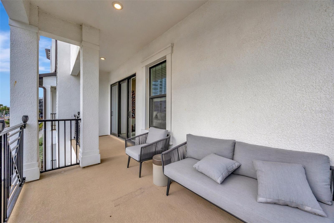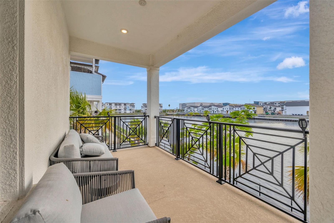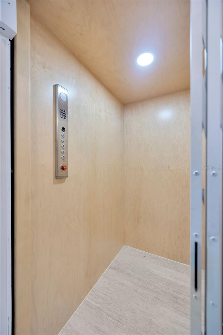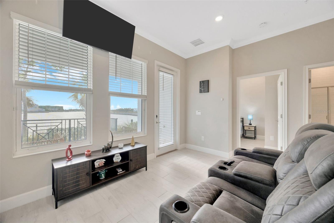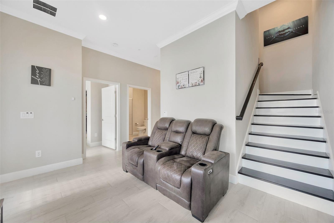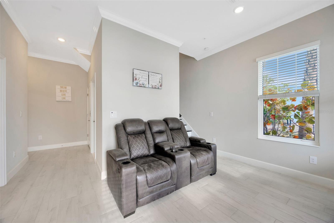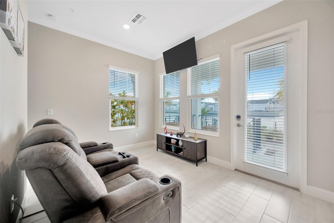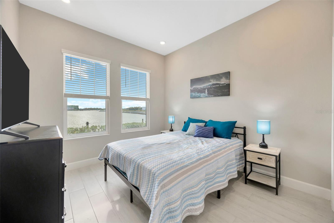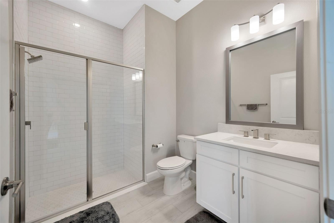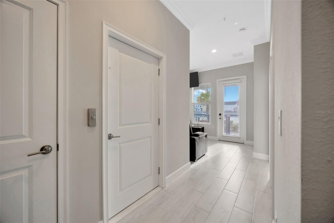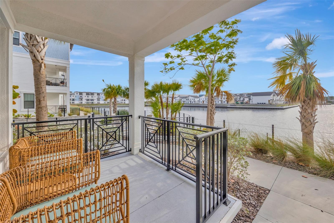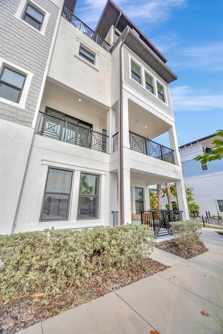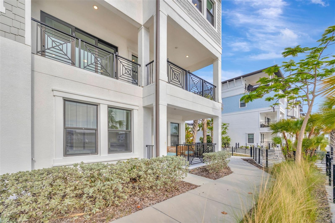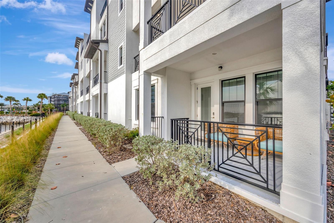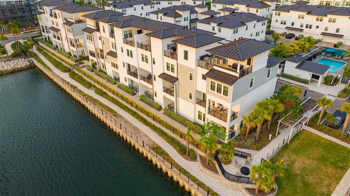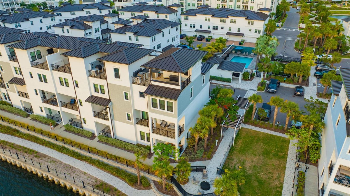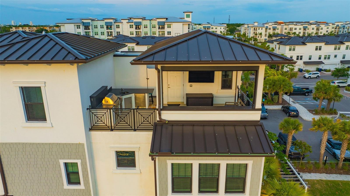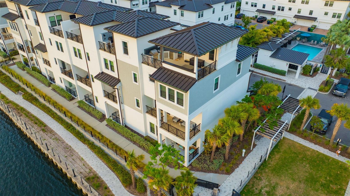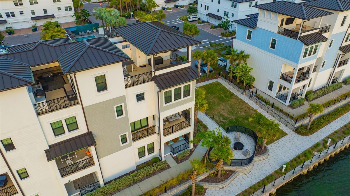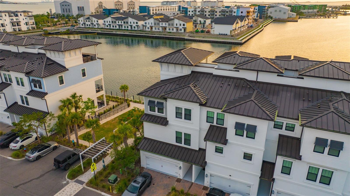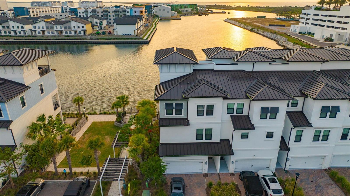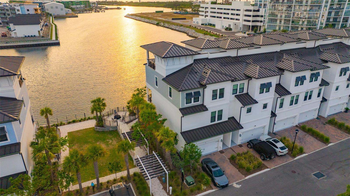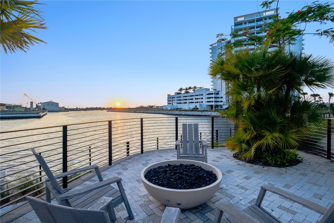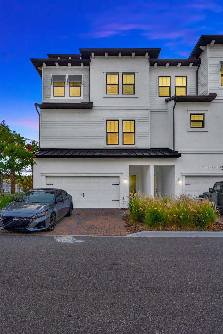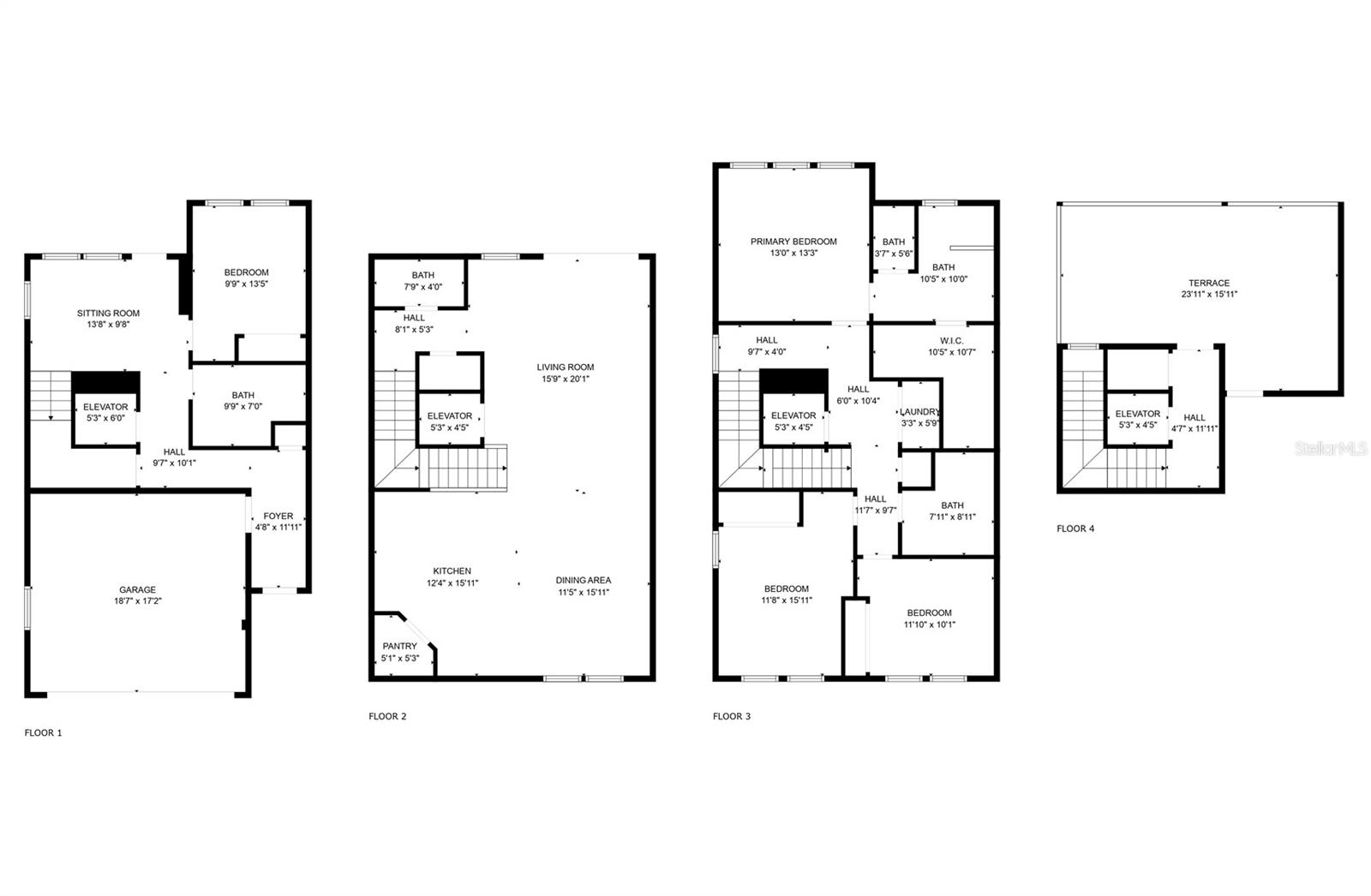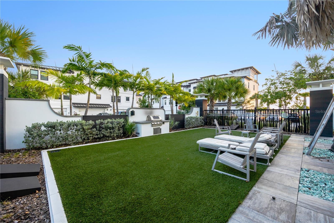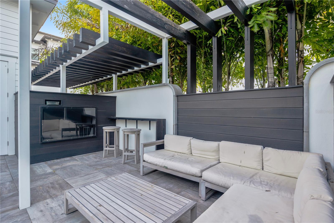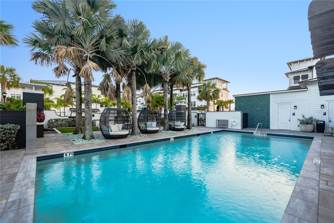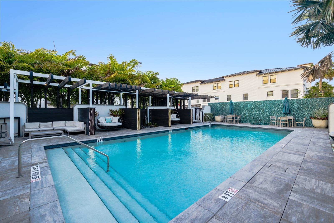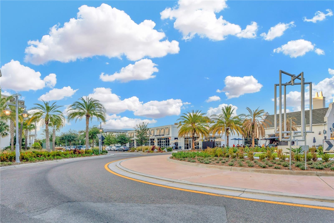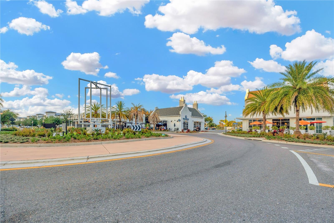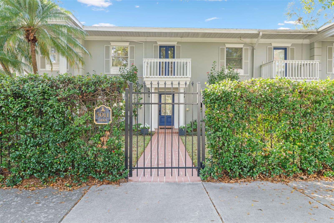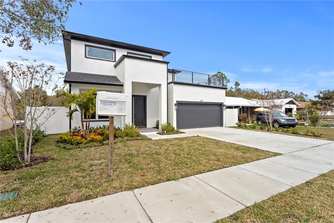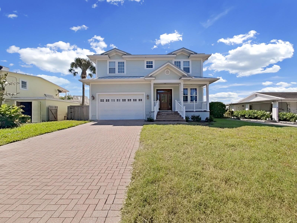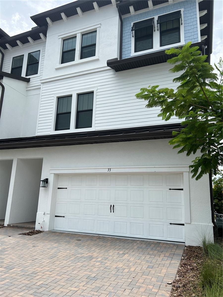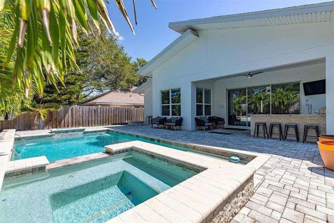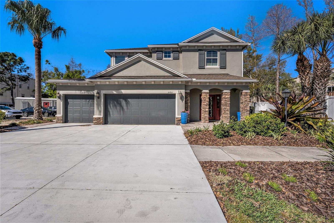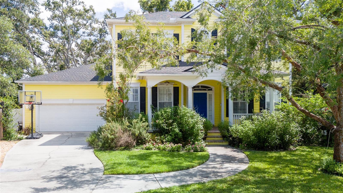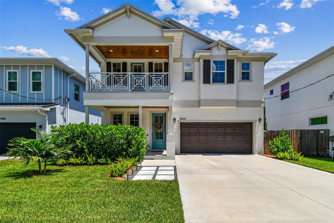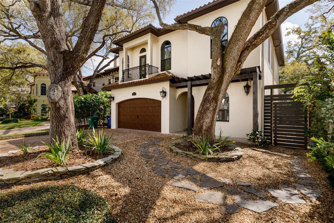5351 Bridge Street 32, TAMPA, FL 33611
Property Photos
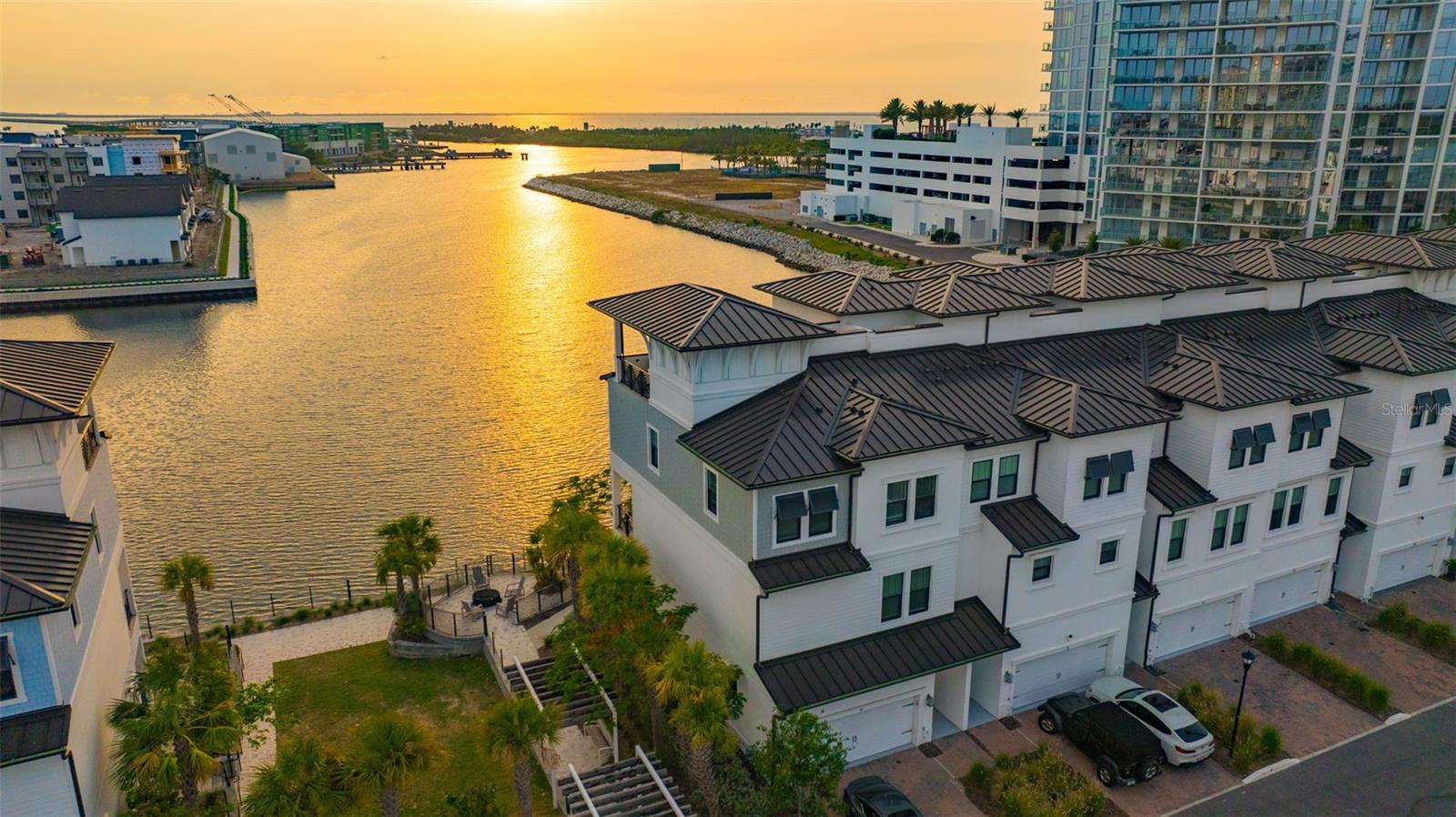
Would you like to sell your home before you purchase this one?
Priced at Only: $7,500
For more Information Call:
Address: 5351 Bridge Street 32, TAMPA, FL 33611
Property Location and Similar Properties
- MLS#: TB8383327 ( Residential Lease )
- Street Address: 5351 Bridge Street 32
- Viewed: 109
- Price: $7,500
- Price sqft: $2
- Waterfront: Yes
- Wateraccess: Yes
- Waterfront Type: Bay/Harbor
- Year Built: 2021
- Bldg sqft: 3529
- Bedrooms: 4
- Total Baths: 4
- Full Baths: 3
- 1/2 Baths: 1
- Garage / Parking Spaces: 2
- Days On Market: 116
- Additional Information
- Geolocation: 27.8884 / -82.5307
- County: HILLSBOROUGH
- City: TAMPA
- Zipcode: 33611
- Subdivision: Inlet Shore Twnhms Ph 2c 2d
- Elementary School: Anderson
- Middle School: Madison
- High School: Robinson
- Provided by: SMITH & ASSOCIATES REAL ESTATE
- Contact: Dev Kewalramani
- 813-839-3800

- DMCA Notice
-
DescriptionCROWN JEWEL OF INLET SHORE: Waterfront end unit available in Tampa's most coveted Marina District! This ultra rare townhome is 1 of only40 true waterfront end units and boasts the most desirable location in the communitynext to green space, closest to amenities, with unobstructed panoramic Tampa Bay views. Wake up to dolphins and manatees outside your window, end your day with unforgettable sunsets from your PRIVATE ROOFTOP OASIS featuring a custom L shaped bar with built in grill, dual burners, integrated refrigerator, sink, bar seating, and covered lounge area with motorized privacy blinds. No other unit in the community offers this level of outdoor luxury entertainment space! This hurricane tested luxury home stayed high and dry through both Helene and Milton, offering 4 bedrooms, 3.5 bathrooms, and a private elevator across 4 stunning levels. Ground level features a flexible guest suite or home office with full bath and covered lanai steps from the water. The showstopper second level boasts soaring ceilings, wood style tile flooring, and an open concept living area with chef's kitchen including quartz countertops, gas stove, stainless steel appliances, and walk in pantry. Step onto your private balcony for morning coffee with bay views. The third level primary suite is a true retreat with serene water views, spa like bath with dual vanities, large walk in shower with bay window, and spacious walk in closet, plus two additional bedrooms and laundry. Additional luxury features include 2 car garage, maintenance free living, smart home technology throughout, and prime walkability to neighborhood shops and restaurants. Just minutes from Tampa International Airport, downtown Tampa, and easy Gandy Bridge access to St. Petersburg. This exclusive end unit offers unmatched privacy with zero water side neighbors, premium positioning next to green space, and panoramic views that standard units simply cannot match. Available fully furnished, partially furnished, or unfurnished to meet your specific lifestyle needs. This is the ultimate Tampa Bay waterfront living experienceand at this premier location, there will never be another one like it!
Payment Calculator
- Principal & Interest -
- Property Tax $
- Home Insurance $
- HOA Fees $
- Monthly -
For a Fast & FREE Mortgage Pre-Approval Apply Now
Apply Now
 Apply Now
Apply NowFeatures
Building and Construction
- Covered Spaces: 0.00
- Flooring: Carpet, Ceramic Tile, Wood
- Living Area: 2804.00
Land Information
- Lot Features: Landscaped, Paved
School Information
- High School: Robinson-HB
- Middle School: Madison-HB
- School Elementary: Anderson-HB
Garage and Parking
- Garage Spaces: 2.00
- Open Parking Spaces: 0.00
- Parking Features: Driveway, Garage Door Opener, Ground Level, Guest
Eco-Communities
- Pool Features: Gunite, In Ground, Lighting
- Water Source: Public
Utilities
- Carport Spaces: 0.00
- Cooling: Central Air
- Heating: Central, Electric, Natural Gas
- Pets Allowed: Monthly Pet Fee, Pet Deposit, Yes
- Sewer: Public Sewer
- Utilities: BB/HS Internet Available, Electricity Connected, Natural Gas Connected, Public, Sewer Connected, Underground Utilities, Water Connected
Amenities
- Association Amenities: Gated, Maintenance, Other, Pool
Finance and Tax Information
- Home Owners Association Fee: 0.00
- Insurance Expense: 0.00
- Net Operating Income: 0.00
- Other Expense: 0.00
Other Features
- Appliances: Cooktop, Dishwasher, Disposal, Dryer, Microwave, Range, Refrigerator, Tankless Water Heater, Washer
- Association Name: Castle Group - Reina Bravo
- Country: US
- Furnished: Furnished
- Interior Features: Ceiling Fans(s), Crown Molding, Eat-in Kitchen, Elevator, High Ceilings, In Wall Pest System, Living Room/Dining Room Combo, Open Floorplan, Smart Home, Stone Counters, Thermostat, Walk-In Closet(s)
- Levels: Three Or More
- Area Major: 33611 - Tampa
- Occupant Type: Owner
- Parcel Number: A-08-30-18-C2R-000000-00078.0
- Possession: Rental Agreement
- Unit Number: 32
- View: Water
- Views: 109
Owner Information
- Owner Pays: Pest Control, Trash Collection, Water
Similar Properties
Nearby Subdivisions
3zd Brobston Fendig And Co Ha
Anita Sub
Asbury Park
Asbury Park A Condo
Asbury Park Villas Townhomes
Asbury Park Villas & Townhomes
Averills 1st Add
Barr City
Bartholomews W G Sub
Bay City Rev Map
Baybridge Rev
Bayhill Estates 2nd Add
Bayshore Landings A
Bayshore Landings A Condo
Bayshore Landings A Condominiu
Bayshore Pointe Twnhms Phas
Bayshore Towers A Condo
Brandychase A Condo
Brobston Fendig Co Half Wa
Crescent Park
Crowder Sub
Culbreath Key Bayside Condomin
Elberon Place A Condo Ph
Elliotts E E Sub
Gandy Blvd Park
Gandy Blvd Park Add
Gandy Manor
Grand Key A Condo
Guernsey Estates
Guernsey Estates Add
Harbor Shores Sub
Inlet Shore Twnhms Ph 2c 2d
Inlet Shore Twnhms Ph 2c & 2d
Interbay
Interbay A Rev Book 9
Las Palmas Ballast Pt Twnhm
Legacy Park Twnhms
Mac Dill Park
Macdill Landings A Condo
Manhattan Manor 3
Manhattan Manor Rev
Martindales Sub
Midway Heights
Oakellars
Oakland Park Corr Map
Regency Cove A Cooperative
Rocky Shore Sub
Roslyn Heights Sub
Royal Sub
Sheridan Woods A Condo
South Westshore Twnhms
Southside
Southside Sub
Tampa Villas South
Tropical Pines
Unplatted
Villas Of Manhattan Twnhms
Westmont Terrace Sub
Westshore Club Ii A Condominiu
Westshore Marina District Nort




