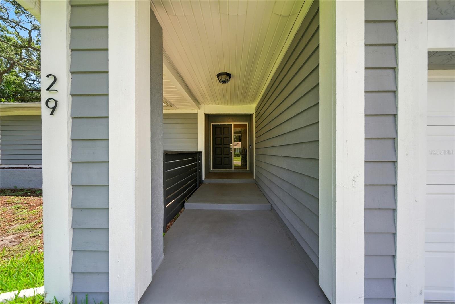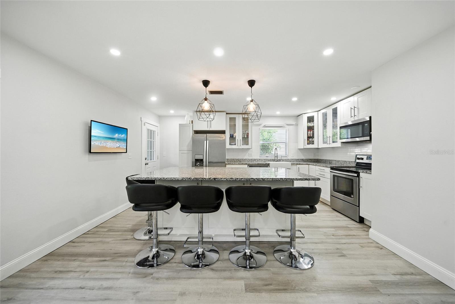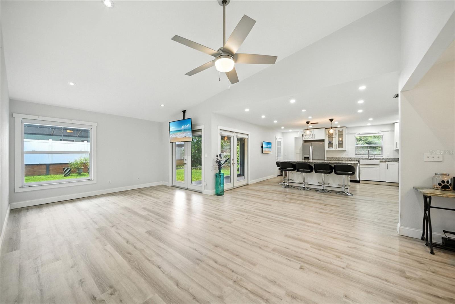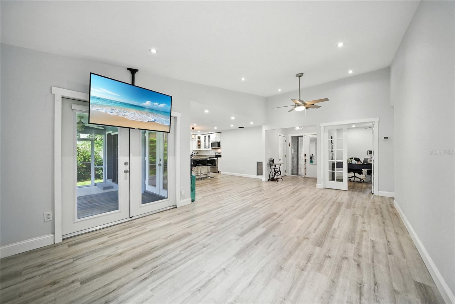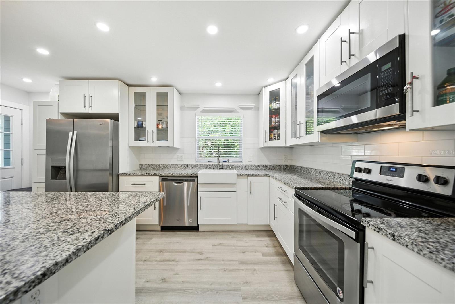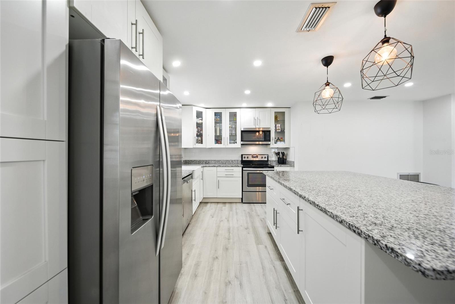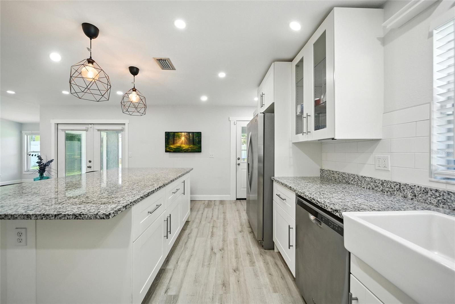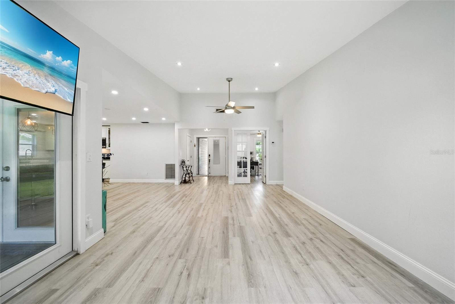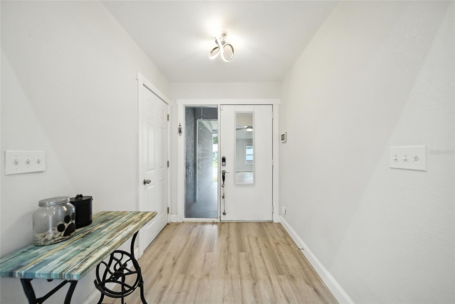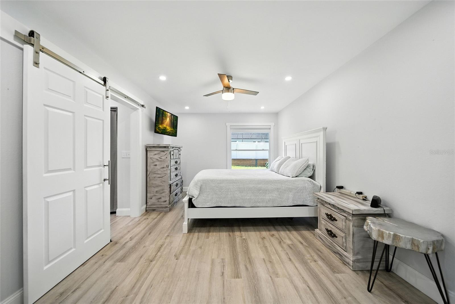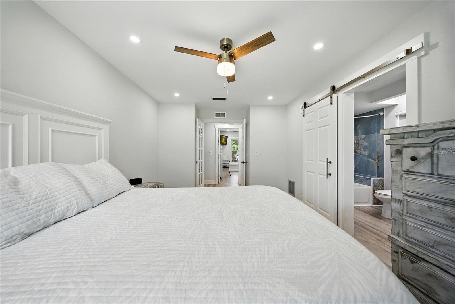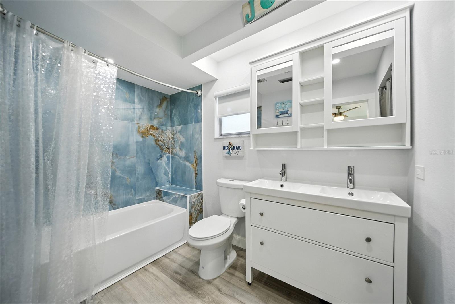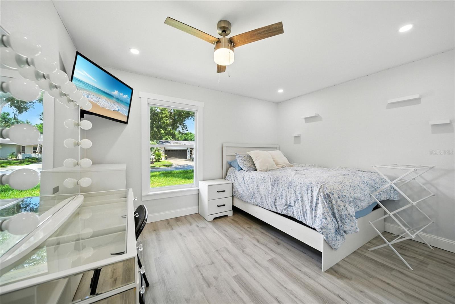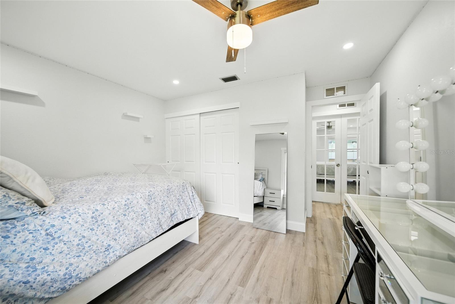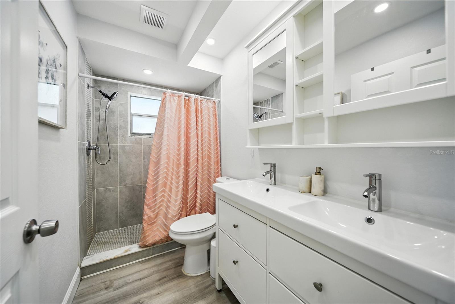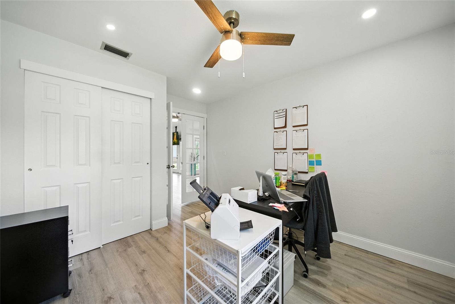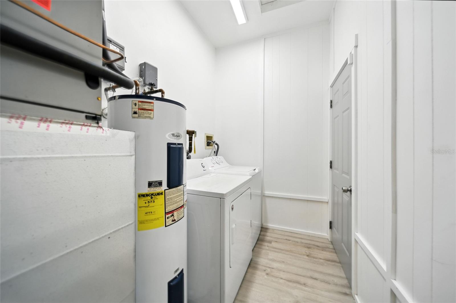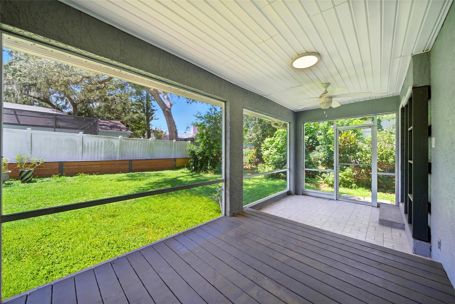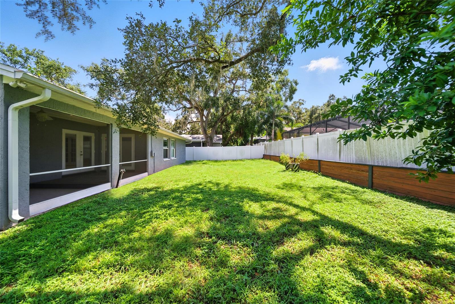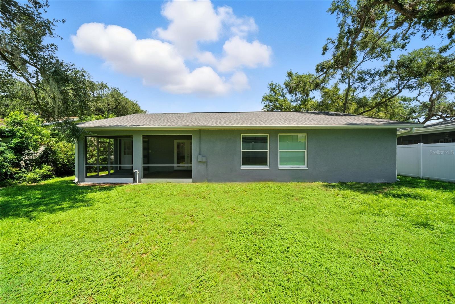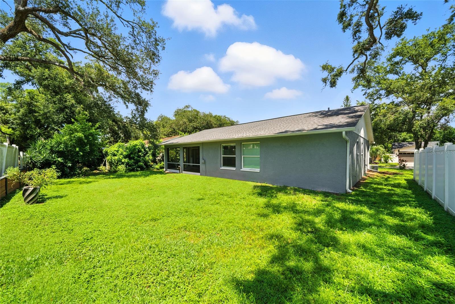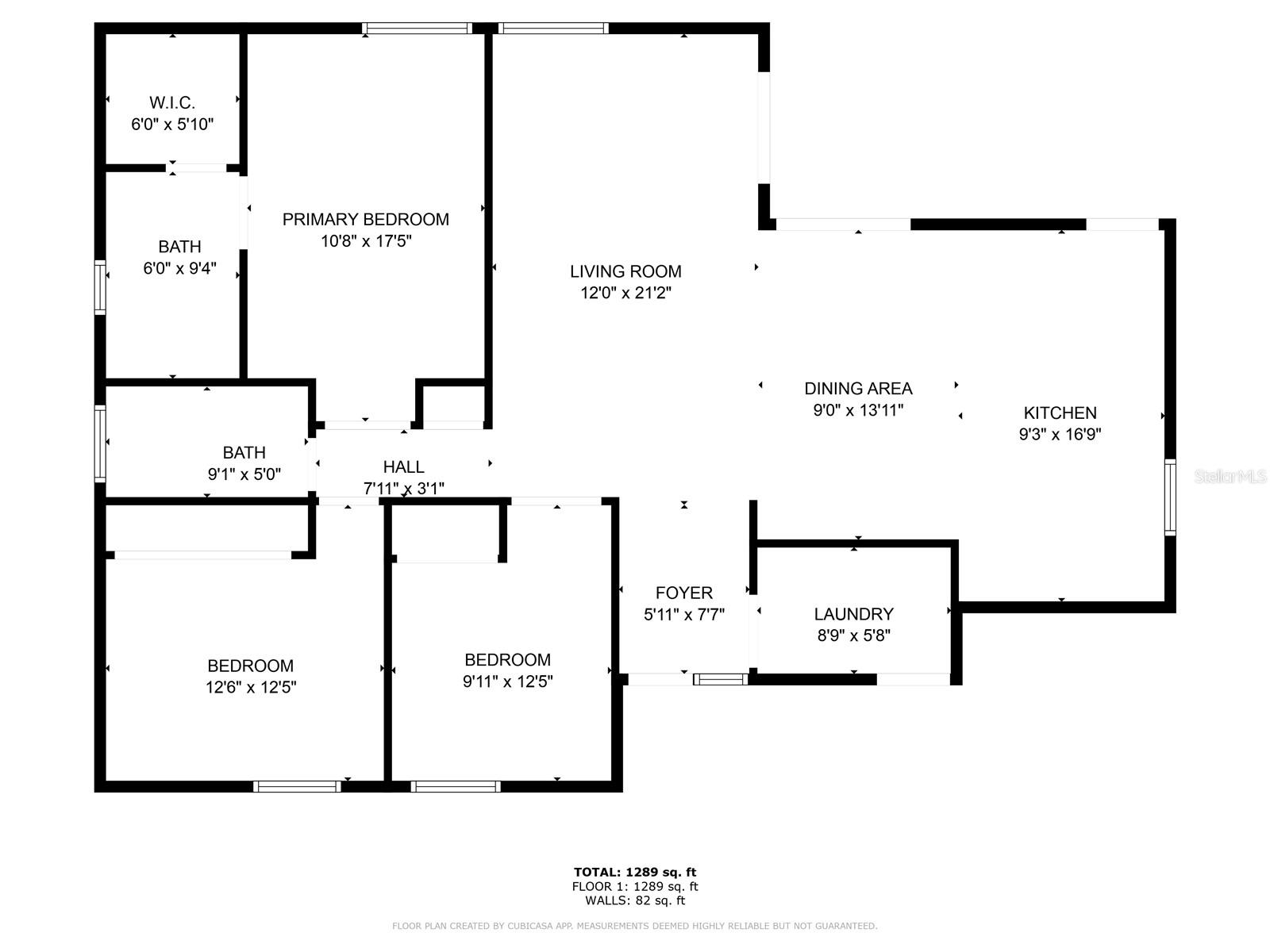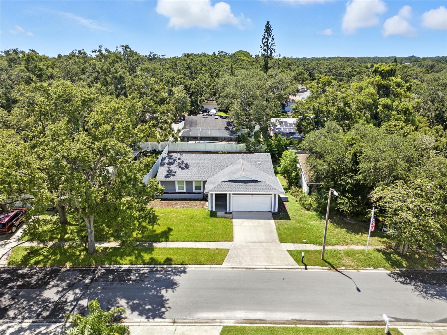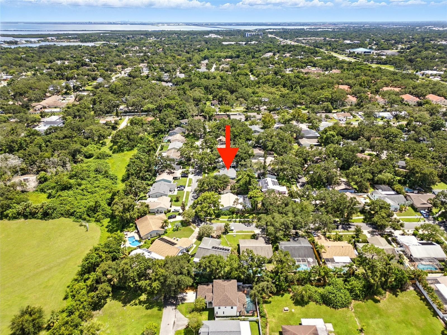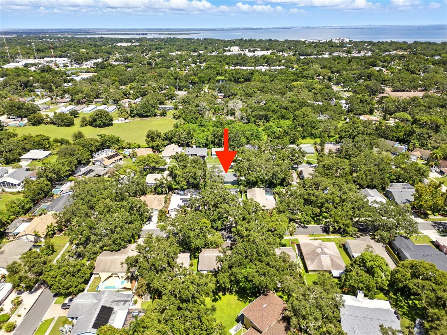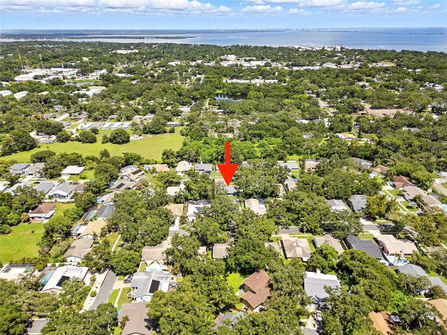29 Harbor Oaks Circle, SAFETY HARBOR, FL 34695
Property Photos
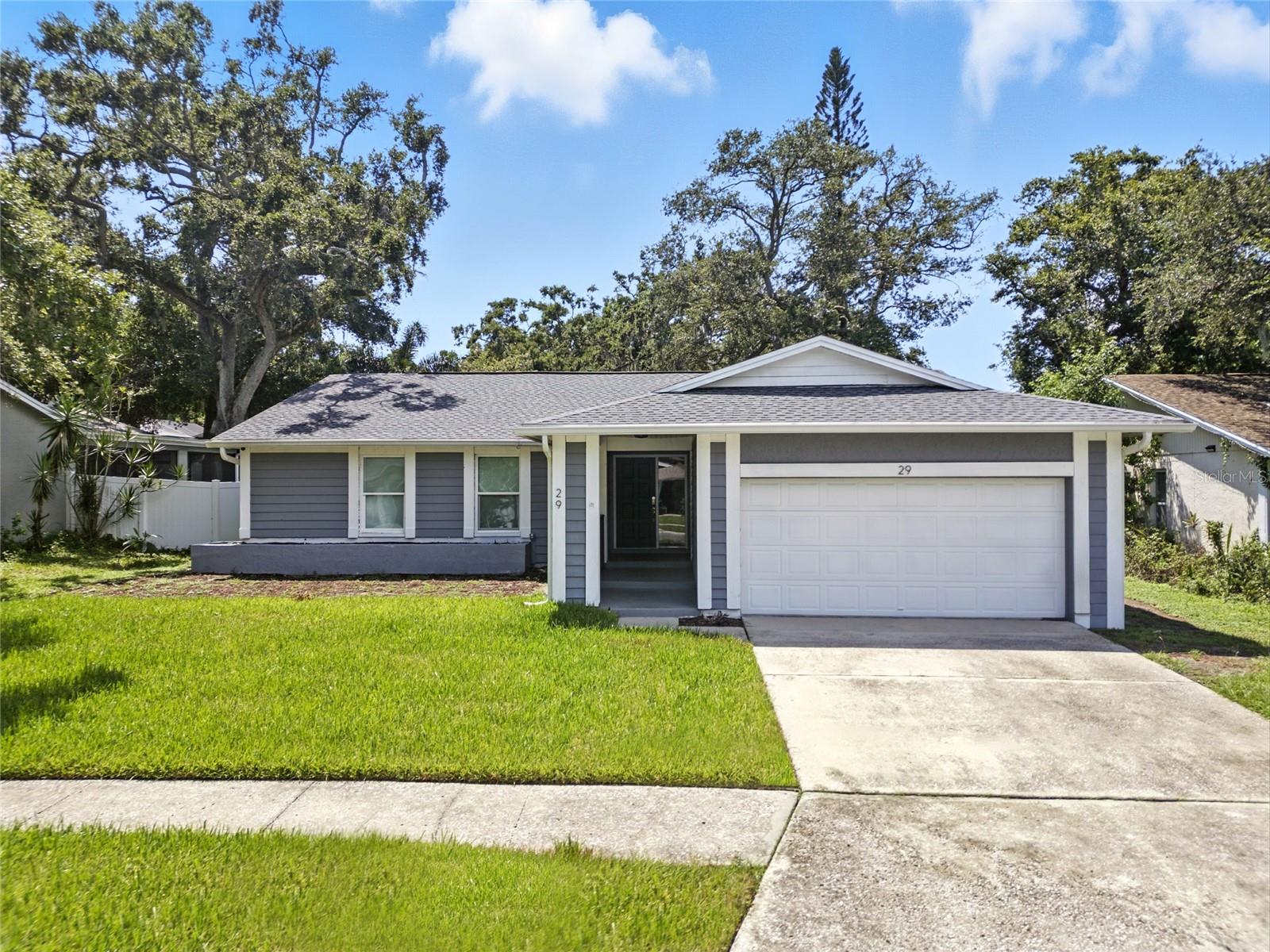
Would you like to sell your home before you purchase this one?
Priced at Only: $500,000
For more Information Call:
Address: 29 Harbor Oaks Circle, SAFETY HARBOR, FL 34695
Property Location and Similar Properties
- MLS#: TB8418367 ( Residential )
- Street Address: 29 Harbor Oaks Circle
- Viewed: 20
- Price: $500,000
- Price sqft: $227
- Waterfront: No
- Year Built: 1980
- Bldg sqft: 2200
- Bedrooms: 3
- Total Baths: 2
- Full Baths: 2
- Garage / Parking Spaces: 2
- Days On Market: 8
- Additional Information
- Geolocation: 27.9952 / -82.7053
- County: PINELLAS
- City: SAFETY HARBOR
- Zipcode: 34695
- Subdivision: Harbor Oaks Estates
- Elementary School: Safety Harbor
- Middle School: Safety Harbor
- High School: Countryside
- Provided by: FUTURE HOME REALTY INC
- Contact: Joanie Parker
- 813-855-4982

- DMCA Notice
-
DescriptionWelcome to Harbor Oak Estates, a peaceful, tree lined neighborhood in Safety Harbor. This beautifully updated residence invites you into an open, light filled floor plan designed for both comfort and sophistication. The updated kitchen is a true showpiece, featuring a spacious island, custom cabinetry, and generous storage perfect for entertaining in style. Step outside to your screened in porch, an ideal retreat for morning coffee or evening cocktails, surrounded by the serenity of your private outdoor space. Thoughtful upgrades include designer custom blinds throughout, ensuring both beauty and function. Situated just moments from the charm of downtown Safety Harbor, youll enjoy boutique shopping, rejuvenating spas, and acclaimed local dining at your doorstep. With a new AC system (2025), new roof (2021), and a new electric panel, this home seamlessly blends timeless luxury with modern peace of mind.
Payment Calculator
- Principal & Interest -
- Property Tax $
- Home Insurance $
- HOA Fees $
- Monthly -
For a Fast & FREE Mortgage Pre-Approval Apply Now
Apply Now
 Apply Now
Apply NowFeatures
Building and Construction
- Covered Spaces: 0.00
- Exterior Features: French Doors, Lighting, Sidewalk
- Flooring: Vinyl
- Living Area: 1420.00
- Roof: Shingle
Property Information
- Property Condition: Completed
Land Information
- Lot Features: City Limits, Paved
School Information
- High School: Countryside High-PN
- Middle School: Safety Harbor Middle-PN
- School Elementary: Safety Harbor Elementary-PN
Garage and Parking
- Garage Spaces: 2.00
- Open Parking Spaces: 0.00
- Parking Features: Driveway, Off Street, On Street
Eco-Communities
- Water Source: Public
Utilities
- Carport Spaces: 0.00
- Cooling: Central Air
- Heating: Electric
- Pets Allowed: Yes
- Sewer: Public Sewer
- Utilities: BB/HS Internet Available, Cable Available, Electricity Available, Electricity Connected, Phone Available, Sewer Available, Sewer Connected, Water Available, Water Connected
Finance and Tax Information
- Home Owners Association Fee: 60.00
- Insurance Expense: 0.00
- Net Operating Income: 0.00
- Other Expense: 0.00
- Tax Year: 2024
Other Features
- Appliances: Dishwasher, Dryer, Electric Water Heater, Microwave, Range, Refrigerator, Washer
- Country: US
- Furnished: Unfurnished
- Interior Features: Ceiling Fans(s), Eat-in Kitchen, High Ceilings, Living Room/Dining Room Combo, Open Floorplan, Primary Bedroom Main Floor, Stone Counters, Thermostat, Vaulted Ceiling(s), Walk-In Closet(s), Window Treatments
- Legal Description: HARBOR OAKS ESTATES UNIT 1 BLK 2, LOT 3
- Levels: One
- Area Major: 34695 - Safety Harbor
- Occupant Type: Owner
- Parcel Number: 04-29-16-36275-002-0030
- Possession: Close Of Escrow
- Views: 20
Similar Properties
Nearby Subdivisions
Bay Towne
Bay Towne West
Bay Woods
Bay Woods Unit Iii
Bayfront Manor
Beacon Place East
Beacon Place East Unit One
Bermuda Sub
Briar Creek Mobile Home Commun
Briarwood
Bridgeport Estates
Country Villas
Country Villasunit Two
De Soto Estates
Edge Water Reserve
Espiritu Santo Spgs
Georgetown East
Harbor Heights Estates
Harbor Highlands
Harbor Oaks Estates
Harbor Woods Village 2nd Add
Huntington Isles
Huntington Trails Ph 1
Iron Age Street
Lincoln Highlands Rep
Los Arcos
Mira Mar Terrace
None
North Bay Hills
North Bay Hills First Add
North Bay Hills First Add Unit
North Bay Hills Rep
Oak Haven Estates
Old Harbor Place
Philippe Bay
Phillippe Woods
Rainbow Farms
Safety Harbor Heights
Seminole Park Rev
South Green Spgs Rep
South Green Spgs Rep Of Blks 3
Washington-brennan Sub
Weatherstone




