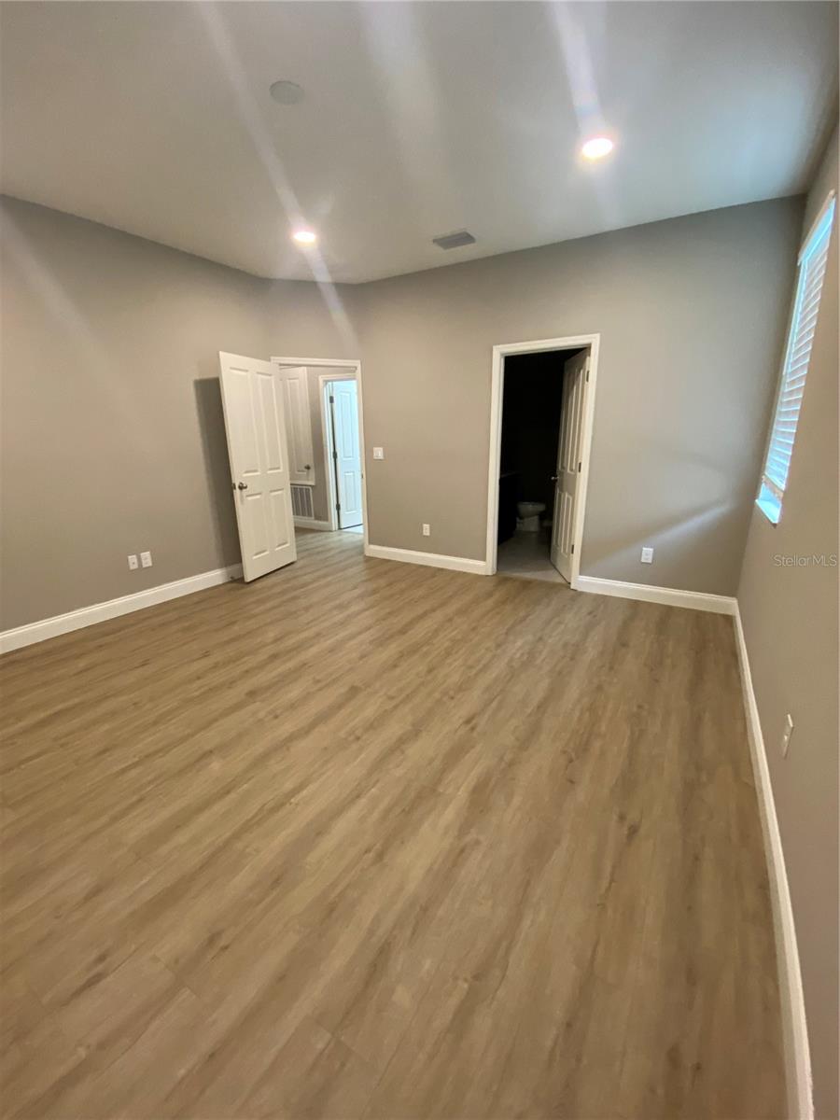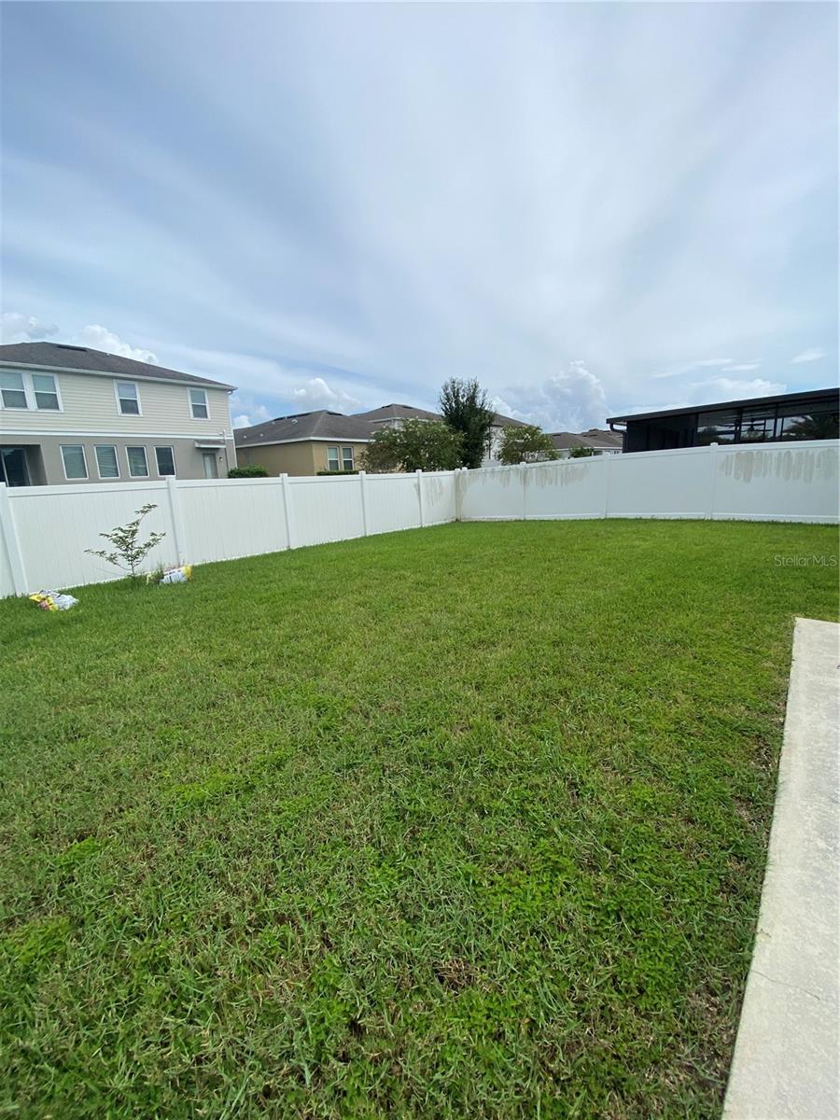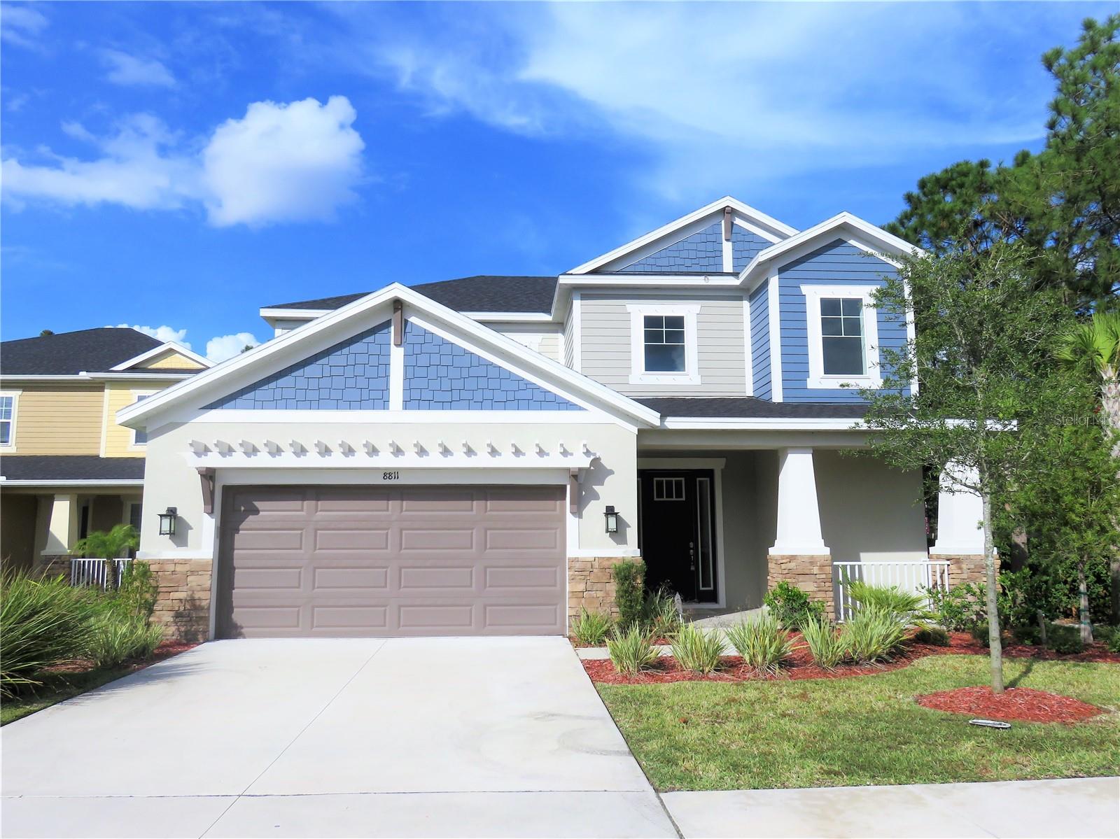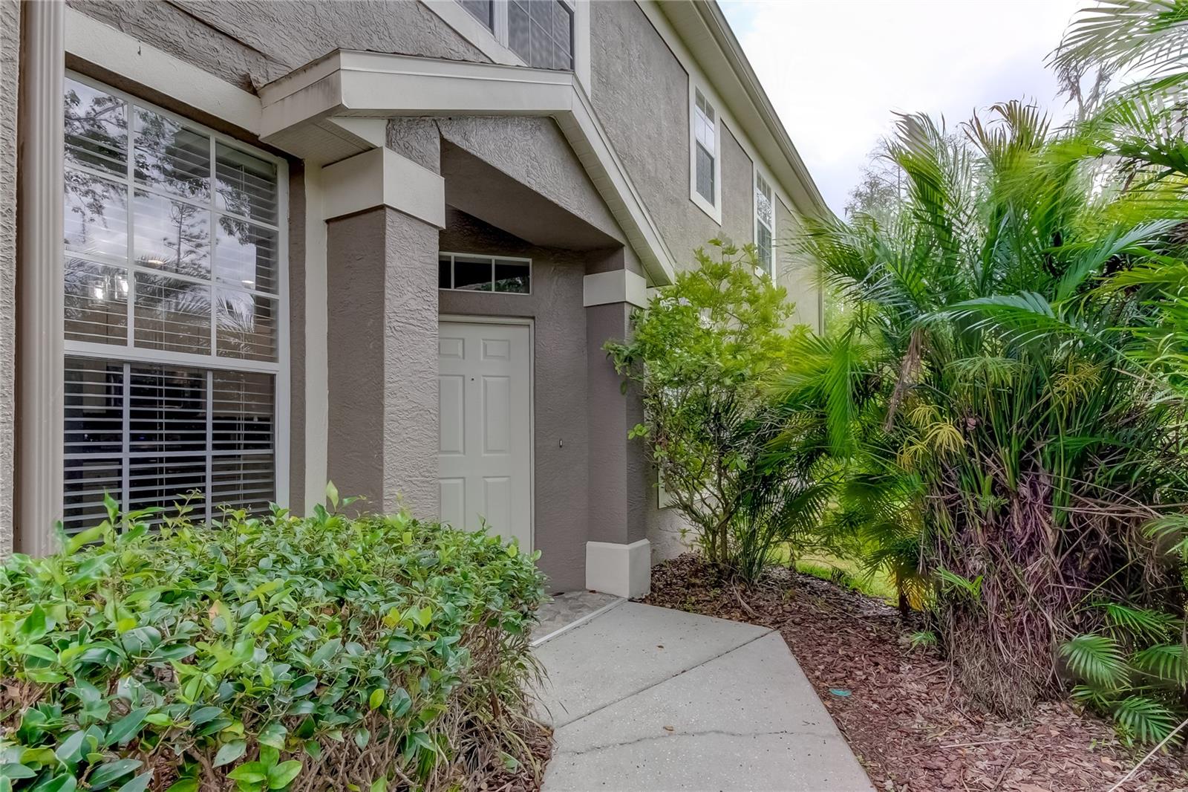11525 Palmetto Sands Court, TAMPA, FL 33626
Property Photos

Would you like to sell your home before you purchase this one?
Priced at Only: $3,150
For more Information Call:
Address: 11525 Palmetto Sands Court, TAMPA, FL 33626
Property Location and Similar Properties
- MLS#: TB8433637 ( Residential Lease )
- Street Address: 11525 Palmetto Sands Court
- Viewed: 57
- Price: $3,150
- Price sqft: $2
- Waterfront: No
- Year Built: 2019
- Bldg sqft: 1941
- Bedrooms: 3
- Total Baths: 2
- Full Baths: 2
- Garage / Parking Spaces: 2
- Days On Market: 25
- Additional Information
- Geolocation: 28.0535 / -82.589
- County: HILLSBOROUGH
- City: TAMPA
- Zipcode: 33626
- Subdivision: West Lake Reserve
- Elementary School: Deer Park Elem
- Middle School: Davidsen
- High School: Sickles
- Provided by: BRENDA KAY CRAIG & ASSOCIATES
- Contact: Tracey Craig
- 813-961-7666

- DMCA Notice
-
DescriptionRARE FIND! Modern 3/2 Single Story Home in GATED WESTCHASE AREA. Welcome to low maintenance living in the highly sought after, gated community of West Lake Reserve in the Westchase area! This well maintained, one story 3 bedroom, 2 bathroom home has been beautifully updated with the latest design trends for a truly move in ready experience. Step inside to light and bright, open concept living spaces anchored by durable, chic luxury vinyl flooring that flows throughout the entire home. The heart of the home is the spacious, modern kitchen, featuring a large island, pristine quartz countertops, and ample space for entertaining. The desirable split floor plan offers maximum privacy. The primary suite is a separate wing from the two spacious front bedrooms, which share a full bath. Outside, relax and unwind on your private patio and enjoy the backyard. Best of all, LAWN MAINTENANCE IS INCLUDED IN THE RENT, ensuring a worry free lifestyle! Located in an excellent school district and offering superb convenience to Tampa International Airport, top tier shopping, and the beautiful Gulf Coast beaches. This is your chance to live in one of Tampa's premier locationsschedule your showing today!
Payment Calculator
- Principal & Interest -
- Property Tax $
- Home Insurance $
- HOA Fees $
- Monthly -
For a Fast & FREE Mortgage Pre-Approval Apply Now
Apply Now
 Apply Now
Apply NowFeatures
Building and Construction
- Covered Spaces: 0.00
- Exterior Features: Private Mailbox, Sidewalk
- Living Area: 1901.00
School Information
- High School: Sickles-HB
- Middle School: Davidsen-HB
- School Elementary: Deer Park Elem-HB
Garage and Parking
- Garage Spaces: 2.00
- Open Parking Spaces: 0.00
Utilities
- Carport Spaces: 0.00
- Cooling: Central Air
- Heating: Central
- Pets Allowed: No
Finance and Tax Information
- Home Owners Association Fee: 0.00
- Insurance Expense: 0.00
- Net Operating Income: 0.00
- Other Expense: 0.00
Other Features
- Appliances: Dishwasher, Dryer, Electric Water Heater, Microwave, Range, Refrigerator, Washer, Water Softener
- Association Name: Premier Community Consultants
- Country: US
- Furnished: Unfurnished
- Interior Features: Kitchen/Family Room Combo, Primary Bedroom Main Floor, Stone Counters, Walk-In Closet(s), Window Treatments
- Levels: One
- Area Major: 33626 - Tampa/Northdale/Westchase
- Occupant Type: Tenant
- Parcel Number: U-15-28-17-B15-000000-00040.0
- Views: 57
Owner Information
- Owner Pays: Grounds Care
Similar Properties
Nearby Subdivisions
Fawn Lake Ph Iv
Fawn Ridge Village C
Hampton Lakes At Main Street
Lake Chase Condo
Lake Chase Condominium
Palms At Citrus Park
South Hampton
West Lake Reserve
West Lake Twnhms Ph 1
Westchase Sec 211
Westchase Sec 223
Westchase Sec 325a
Westchase Sec 430a
Westchase Section 211
Windsor Place At Citrus Park P
Worthington At West Park Villa


































