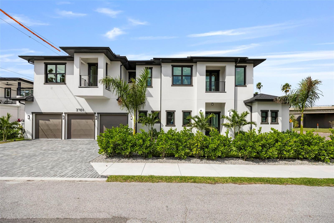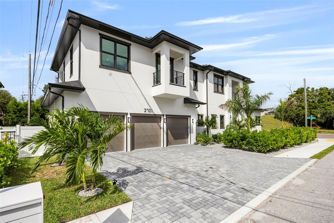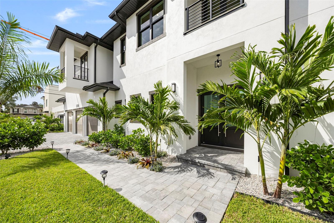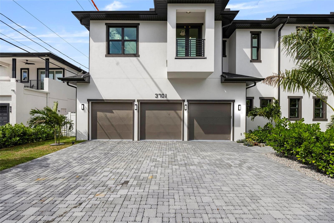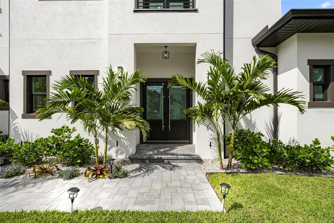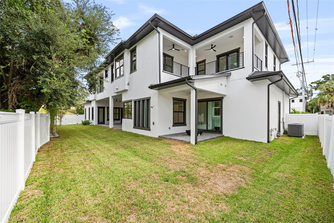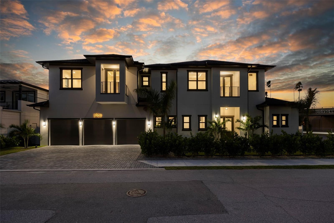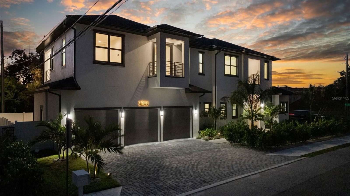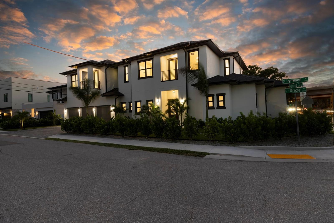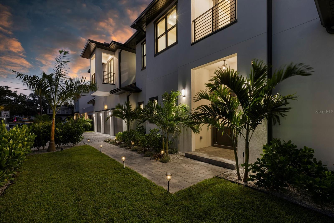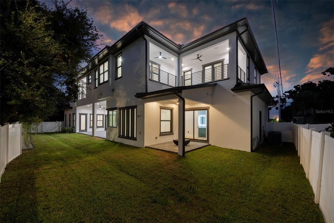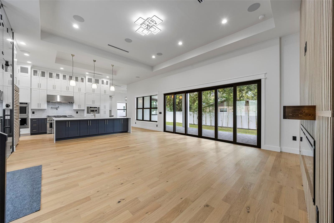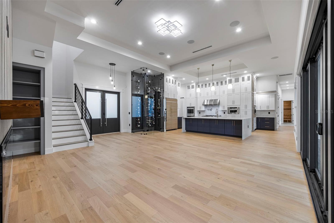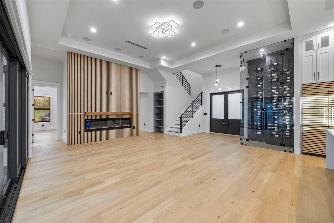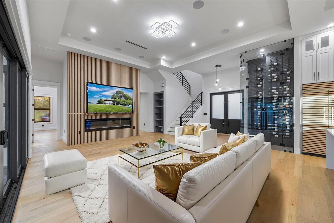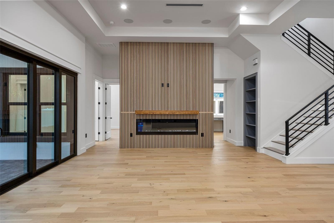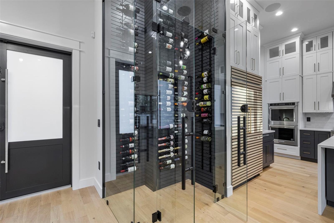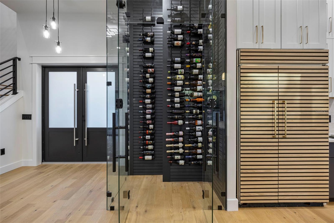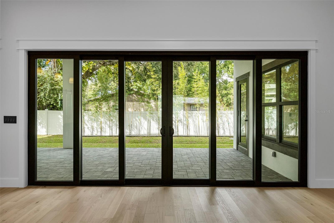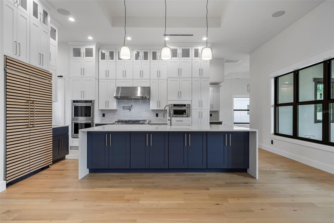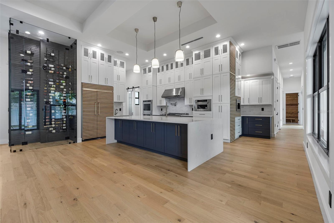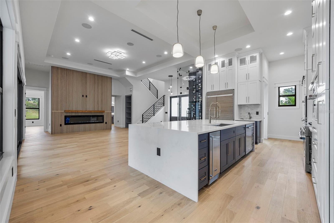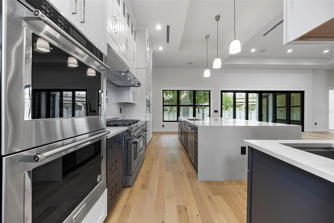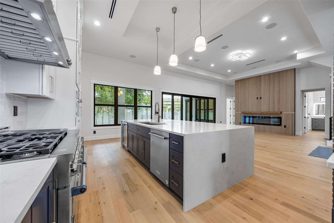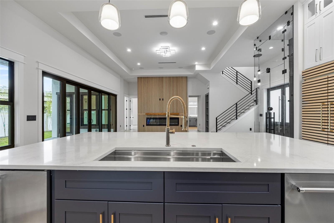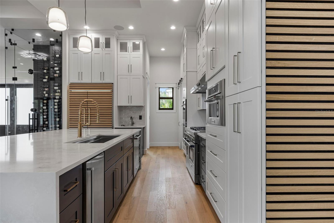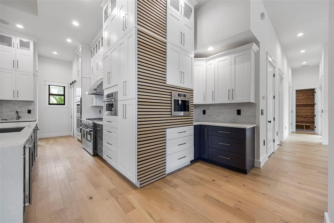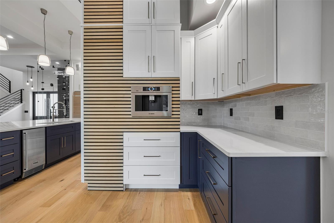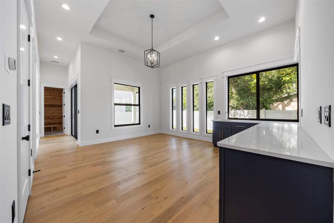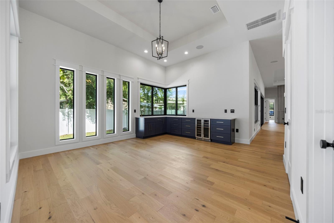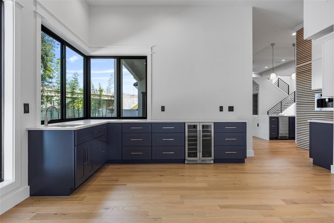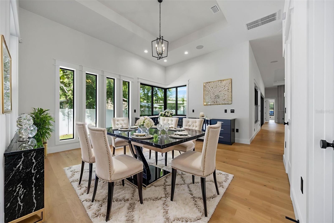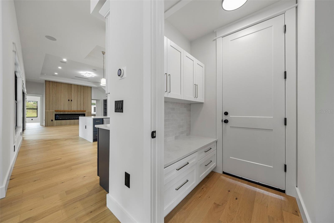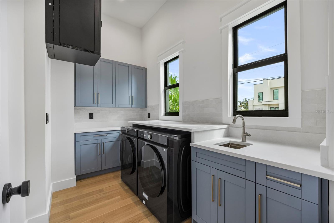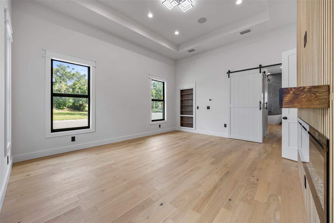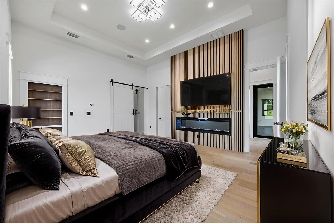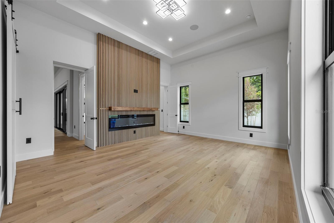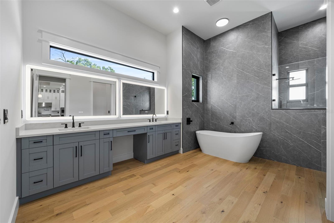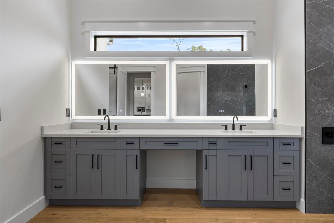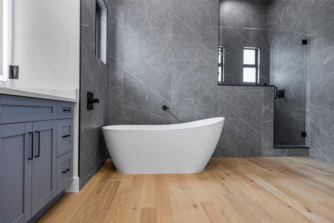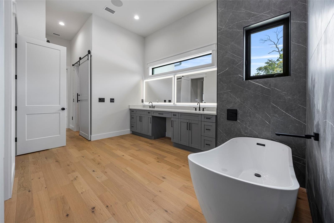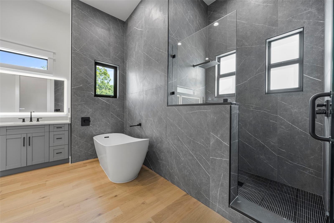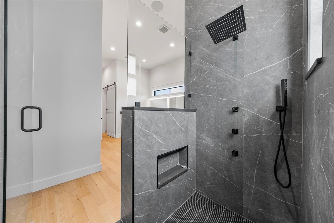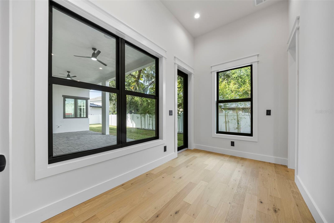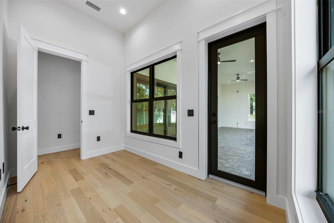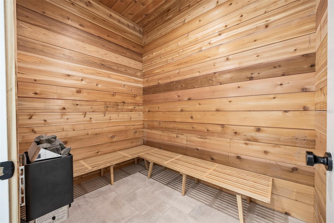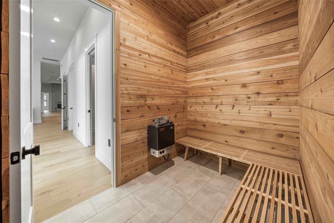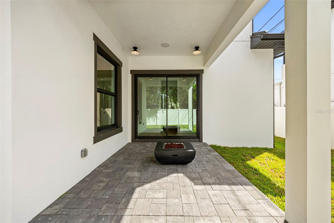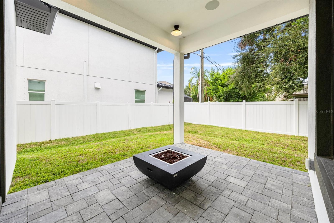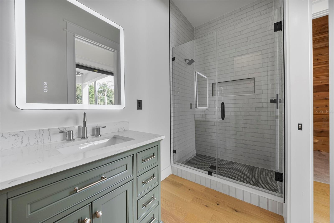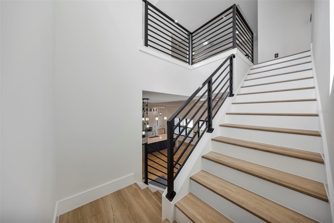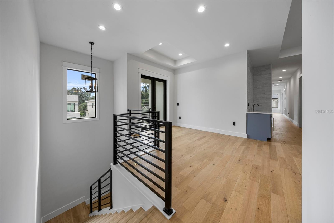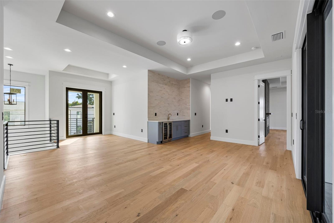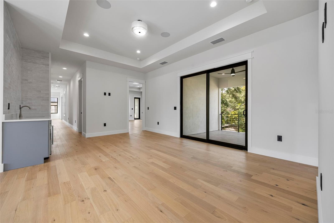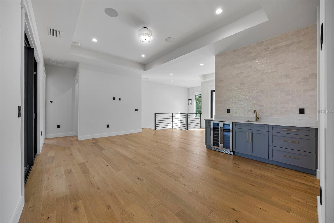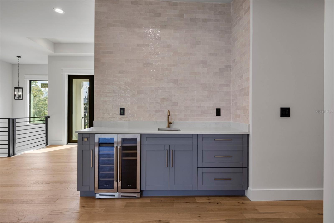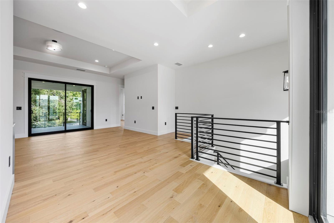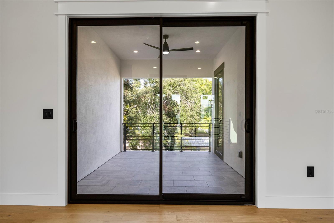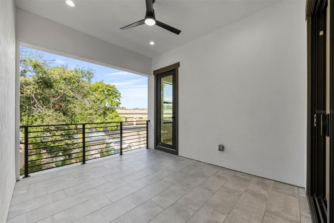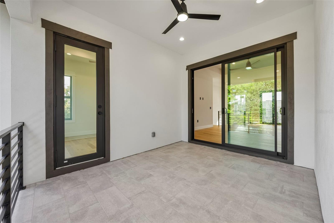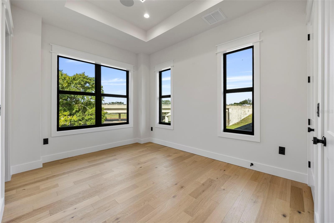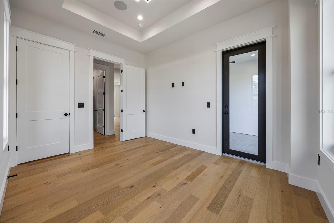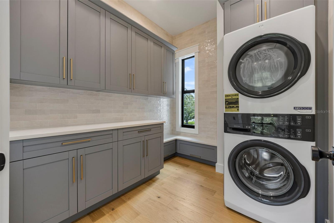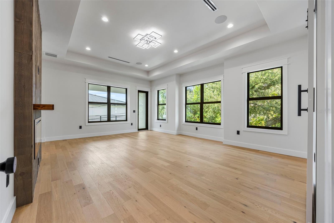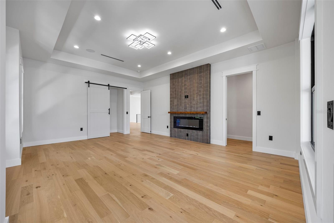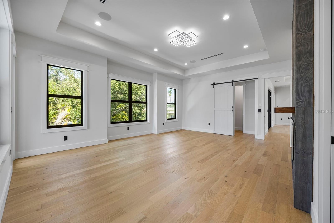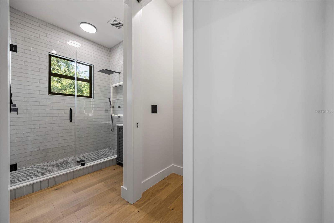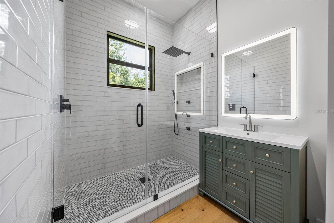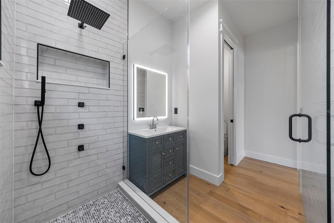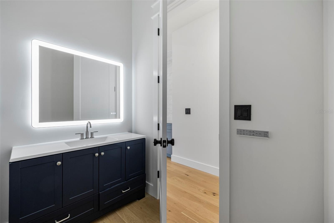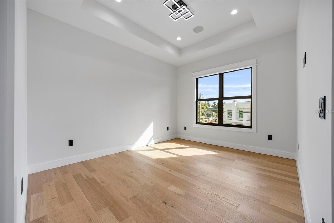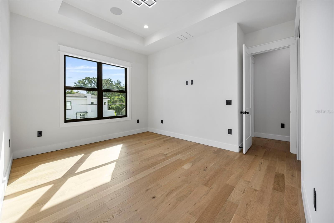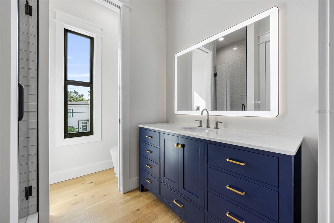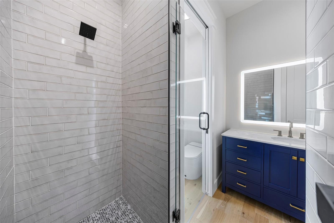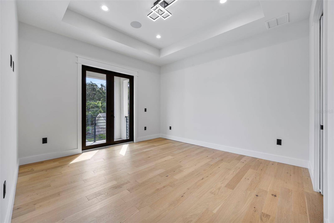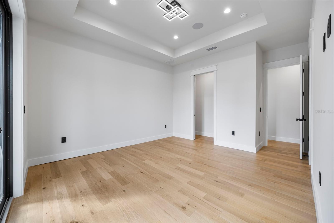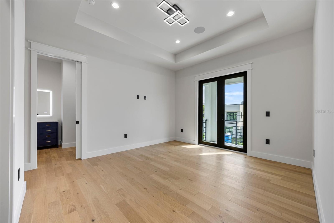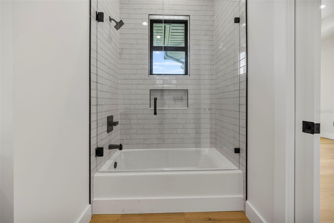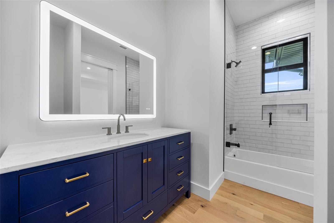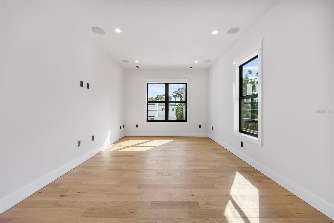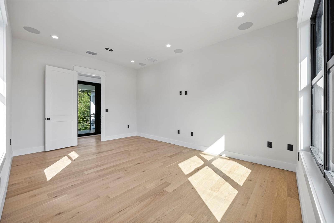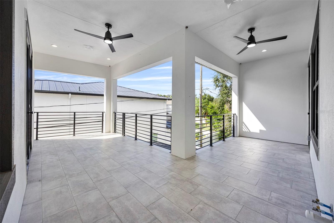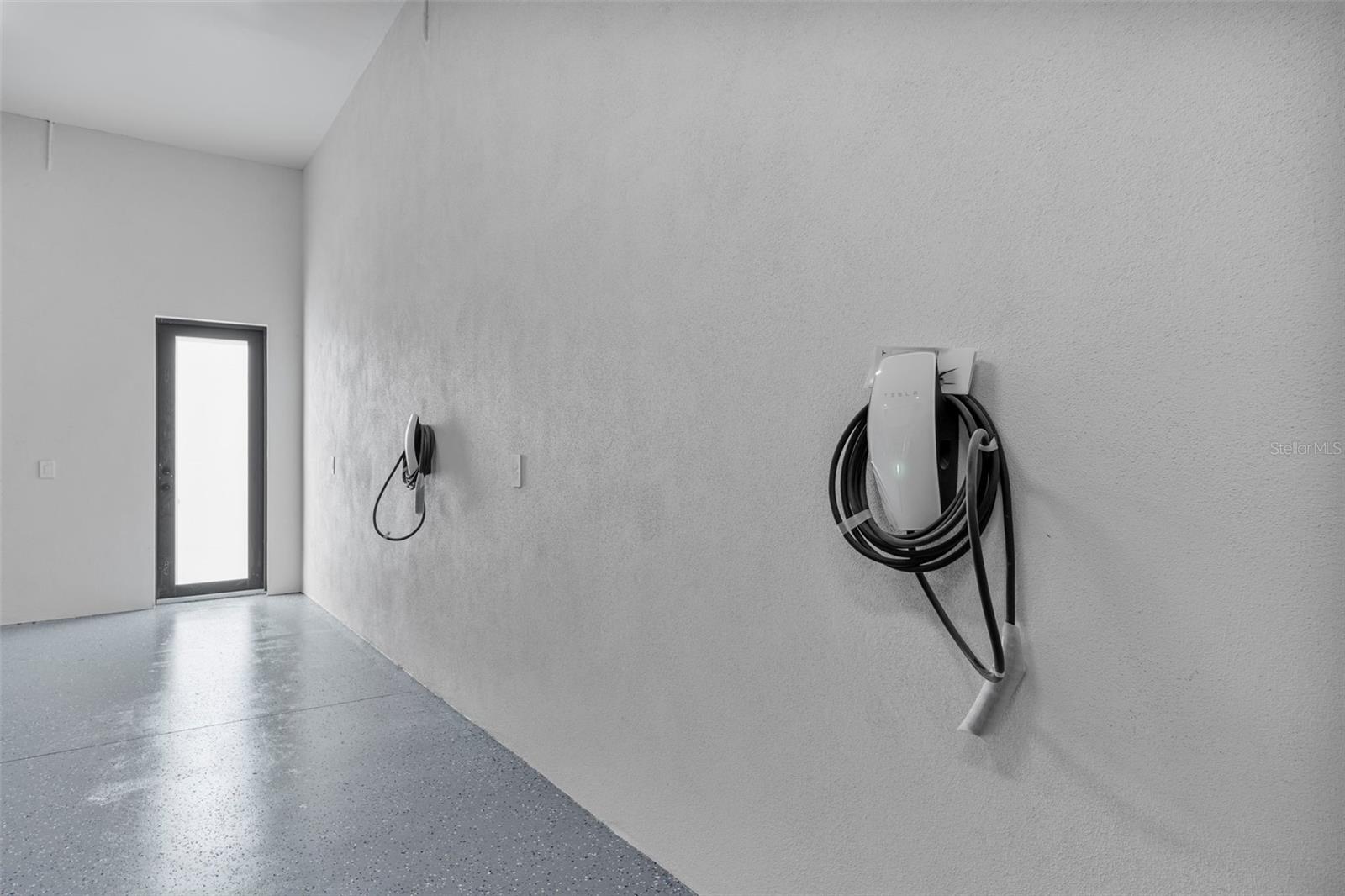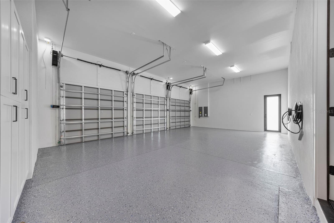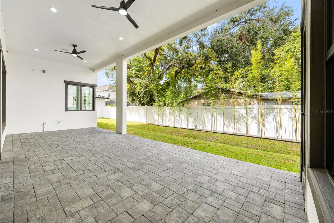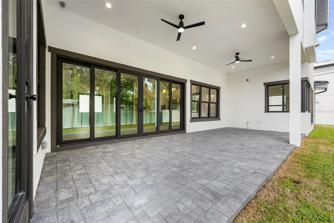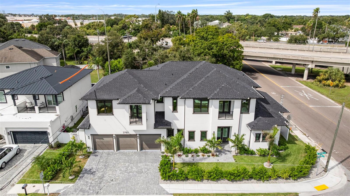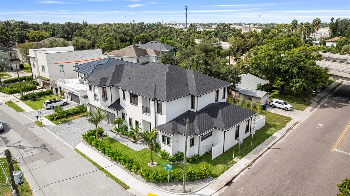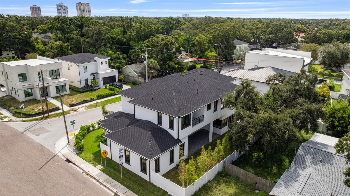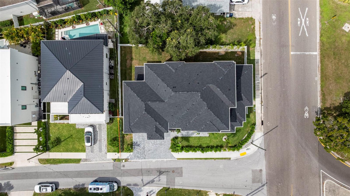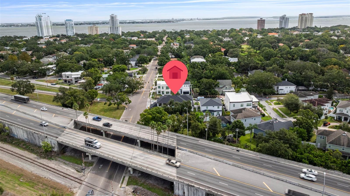3701 Lynwood Avenue, TAMPA, FL 33611
Property Photos
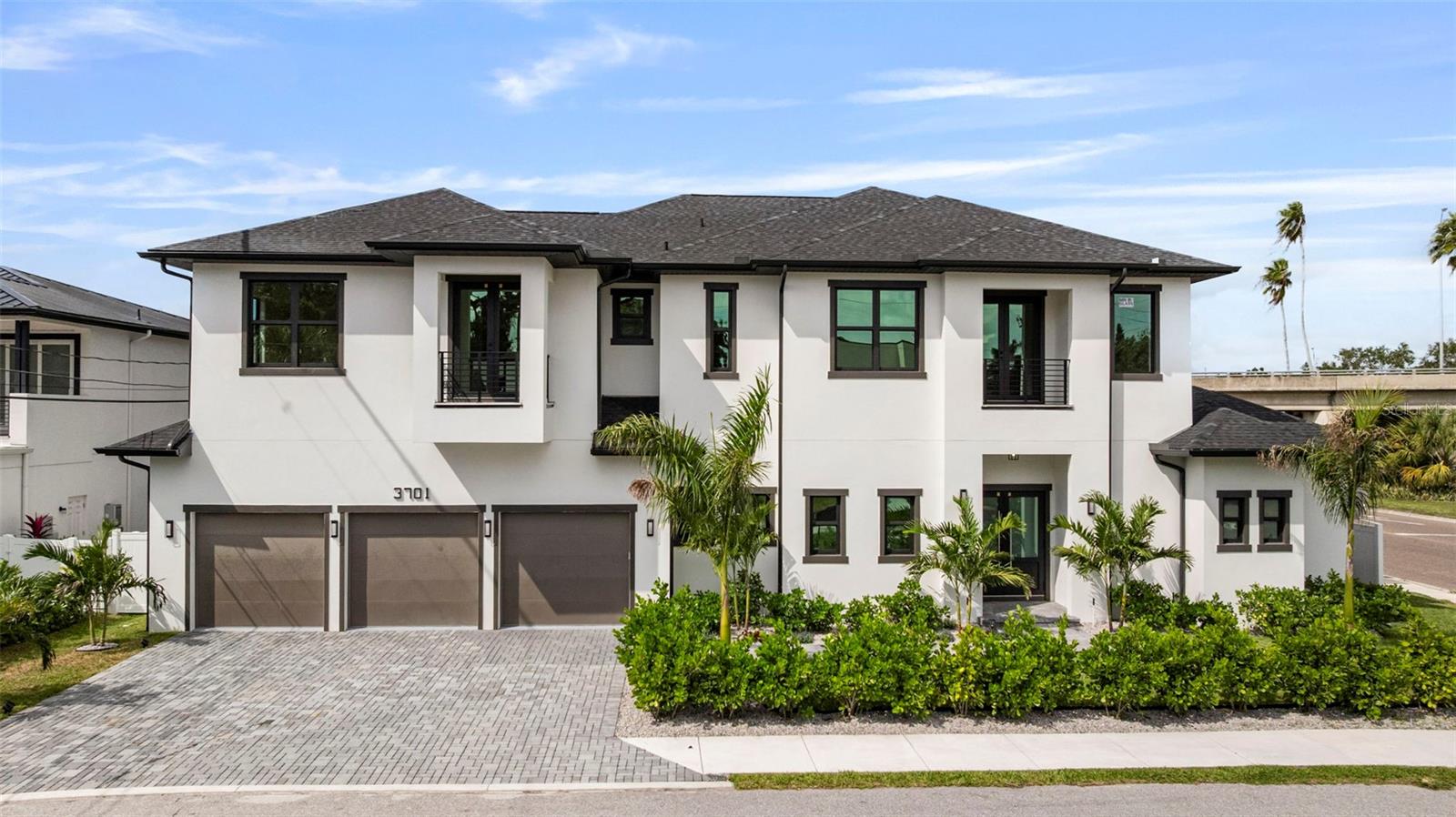
Would you like to sell your home before you purchase this one?
Priced at Only: $3,099,990
For more Information Call:
Address: 3701 Lynwood Avenue, TAMPA, FL 33611
Property Location and Similar Properties
- MLS#: TB8437041 ( Residential )
- Street Address: 3701 Lynwood Avenue
- Viewed: 4
- Price: $3,099,990
- Price sqft: $449
- Waterfront: No
- Year Built: 2025
- Bldg sqft: 6899
- Bedrooms: 5
- Total Baths: 6
- Full Baths: 5
- 1/2 Baths: 1
- Garage / Parking Spaces: 3
- Days On Market: 4
- Additional Information
- Geolocation: 27.9084 / -82.4994
- County: HILLSBOROUGH
- City: TAMPA
- Zipcode: 33611
- Subdivision: Bel Mar Rev
- Elementary School: Roosevelt
- Middle School: Coleman
- High School: Plant
- Provided by: LPT REALTY, LLC

- DMCA Notice
-
DescriptionOne or more photo(s) has been virtually staged. COMPLETED! Brand new, two story block constructed modern home with exceptional craftsmanship built by Soho Builders. This home is located just blocks from Bayshore Boulevard in the Bel Mar neighborhood. The property is in an X flood zone and had no flooding during hurricane Helene and Milton. The house has natural gas from the city of Tampa and an extra connection for future use to supply a whole home generator. Upon entering the home you will notice open 12 ft ceilings with 13' tray ceiling details, white oak engineered hardwood as well as high end impact rated windows and smooth drywall finish throughout. The first floor showcases an elegant glass enclosed 120 bottle wine room, and the kitchen, with floor to ceiling custom cabinetry, quartz countertops, walk in pantry, all high end appliances such as a Sub Zero KitchenAid Refrigerator, Kucht 1200 CFM restaurant grade exhaust hood, Thor beverage cooler, Thor nugget ice maker with built in water filter, KitchenAide dishwasher, KitchenAide 48 Gas Range, KitchenAide built in double ovens and KitchenAide dual function microwave/air fryer. Just off of the kitchen is the breakfast bar and dining area with a built in Bosch wifi enabled coffee maker and wet bar. Additional features on the first floor include the laundry room, a mudroom, outdoor kitchen with grill, full guest bathroom, sauna, and the luxurious primary suite with an office/study just off of the bedroom. The second floor features a loft with wet bar and Thor beverage cooler, second laundry room, media room and additional bedrooms each with ensuites and access to one of the four balconies. Additional upgrades include Dual (2) Tesla/EV chargers with 24' charging cables in the garage, epoxy coated garage floor, enhanced landscaping package, sprinkler system, pre wiring for security cameras, vinyl fence, outdoor shower, and indoor/outdoor speakers.
Payment Calculator
- Principal & Interest -
- Property Tax $
- Home Insurance $
- HOA Fees $
- Monthly -
For a Fast & FREE Mortgage Pre-Approval Apply Now
Apply Now
 Apply Now
Apply NowFeatures
Building and Construction
- Builder Model: Lynwood
- Builder Name: SOHO BUILDERS RESIDENTIAL AND COMMERCIAL PROJECTS
- Covered Spaces: 0.00
- Exterior Features: French Doors, Outdoor Grill, Outdoor Kitchen, Outdoor Shower, Rain Gutters, Sprinkler Metered
- Fencing: Vinyl
- Flooring: Hardwood
- Living Area: 5096.00
- Roof: Shingle
Property Information
- Property Condition: Completed
Land Information
- Lot Features: Corner Lot
School Information
- High School: Plant-HB
- Middle School: Coleman-HB
- School Elementary: Roosevelt-HB
Garage and Parking
- Garage Spaces: 3.00
- Open Parking Spaces: 0.00
Eco-Communities
- Water Source: Public
Utilities
- Carport Spaces: 0.00
- Cooling: Central Air
- Heating: Central
- Pets Allowed: Cats OK, Dogs OK
- Sewer: Public Sewer
- Utilities: BB/HS Internet Available, Cable Available, Electricity Connected, Natural Gas Connected, Public, Sewer Connected, Sprinkler Meter, Water Connected
Finance and Tax Information
- Home Owners Association Fee: 0.00
- Insurance Expense: 0.00
- Net Operating Income: 0.00
- Other Expense: 0.00
- Tax Year: 2024
Other Features
- Appliances: Bar Fridge, Built-In Oven, Dishwasher, Disposal, Dryer, Exhaust Fan, Freezer, Ice Maker, Microwave, Range, Range Hood, Refrigerator, Tankless Water Heater, Washer, Wine Refrigerator
- Country: US
- Interior Features: Attic Ventilator, Dry Bar, High Ceilings, Kitchen/Family Room Combo, Primary Bedroom Main Floor, Sauna, Solid Surface Counters, Solid Wood Cabinets, Split Bedroom, Stone Counters, Thermostat, Tray Ceiling(s), Wet Bar
- Legal Description: BEL MAR REVISED UNIT NO 9 REVISED MAP LOT 187 AND W 26 FT OF LOT 107
- Levels: Two
- Area Major: 33611 - Tampa
- Occupant Type: Vacant
- Parcel Number: A-34-29-18-3UM-000000-00187.0
- Possession: Close Of Escrow
- Style: Florida
- View: City
- Zoning Code: RS-60
Nearby Subdivisions
Anita Sub
Averills 1st Add
Ballast Point Heights
Bay Bluff
Baybridge Rev
Bayhaven
Bayhill Estates
Bayhill Estates Add
Bayshore Beautiful
Bayshore Beautiful Sub
Bayshore Court
Bel Mar Rev
Bel Mar Rev Unit 9 Revi
Binghams Baybridge Add
Brobston Fendig Co Half Wa
Brobston Fendig & Co Half Wa
Brobston Fendig And Co Half Wa
Brobston Fending And Co
Browns Resub
Butler Mc Intosh Sub
Chambray Sub Rep
Crescent Park
East Interbay Area
Elliotts E E Sub
Gandy Blvd Park
Gandy Blvd Park 2nd Add
Gandy Blvd Park Add
Gandy Boulevard Park
Gandy Gardens 1
Gandy Gardens 8
Gandy Manor
Gandy Manor 2nd Add
Guernsey Estates
Guernsey Estates Add
Harbor View Palms
Mac Dill Heights
Mac Dill Park
Mac Dill Park Unit 3
Macdill Estates Rev
Manhattan Manor 3
Manhattan Manor Rev
Margaret Anne Sub Revi
Martindales Subdivision
Meadowlawn
Midway Heights
Norma Park Sub
Northpointe At Bayshore
Oakellars
Oakland Park Corr Map
Peninsula Heights
Regency Cove A Cooperative
Romany Tan
Shell Point
Southside
Southside Rev Plat Of Lots 1 T
Tibbetts Add To Harbor V
Tropical Pines
Tropical Terrace
Weiland Sub
Wrights Alotment Rev
Wyoming Estates




