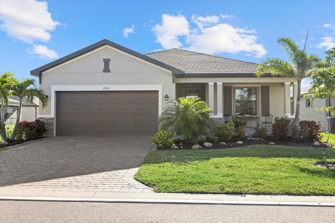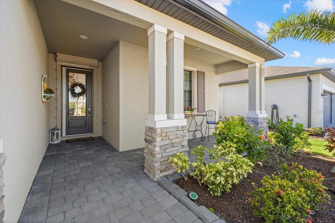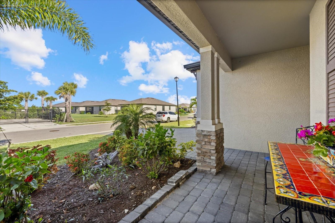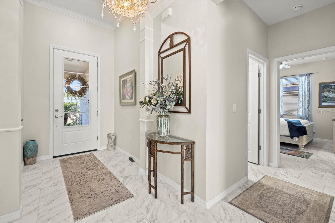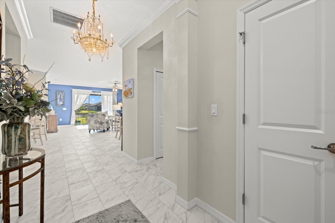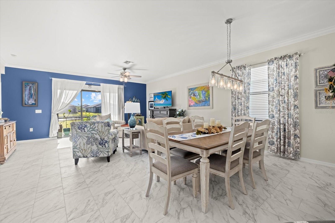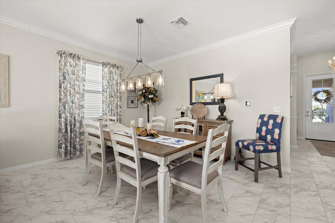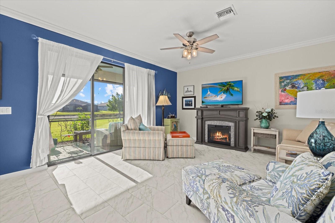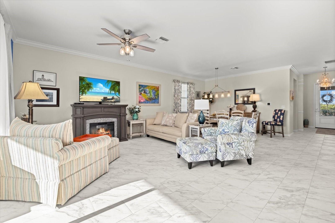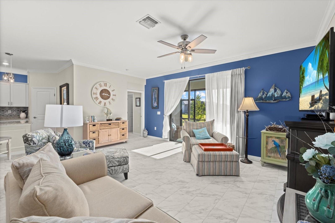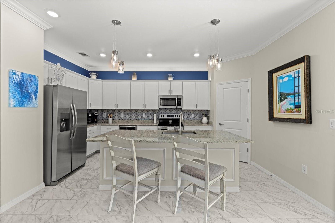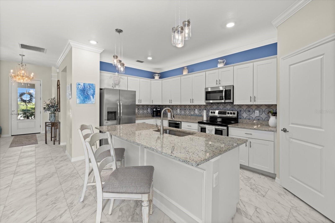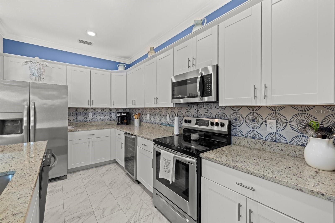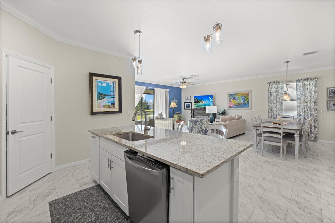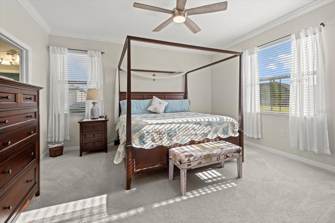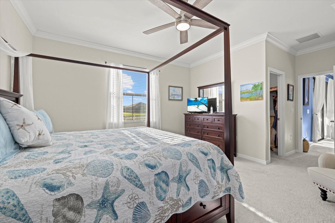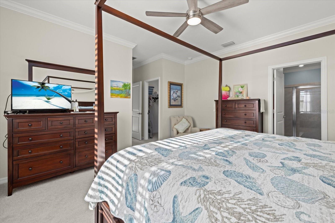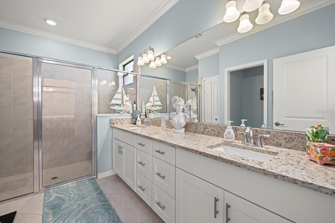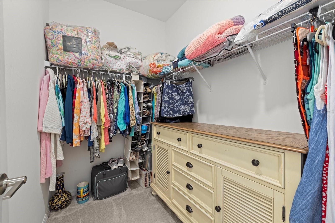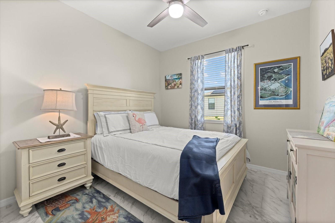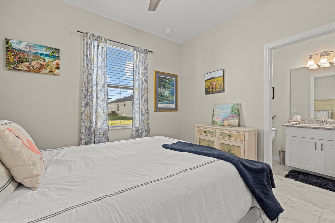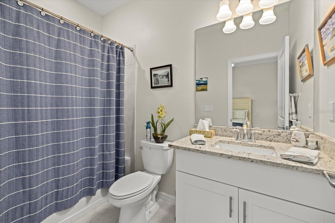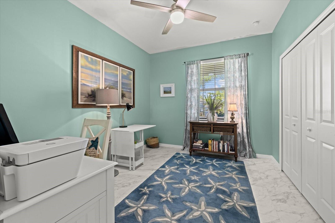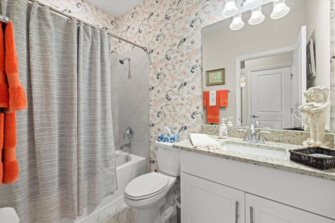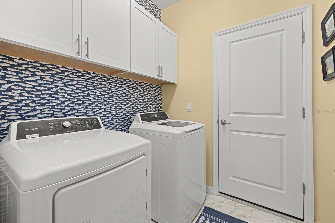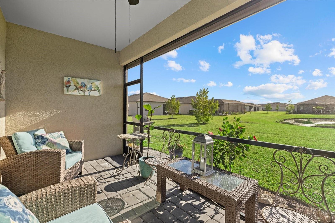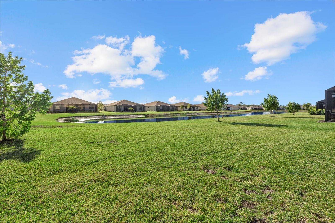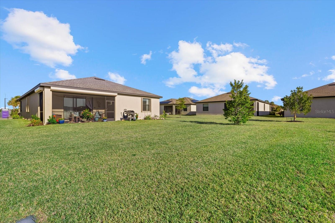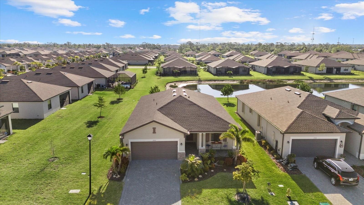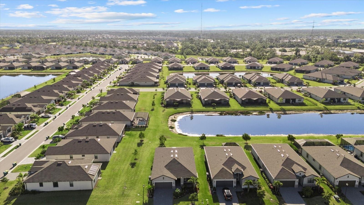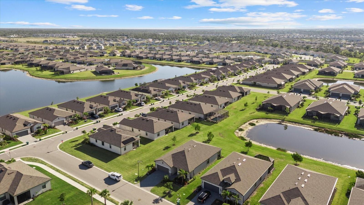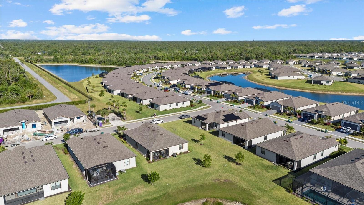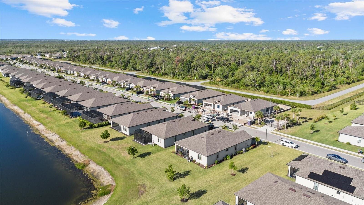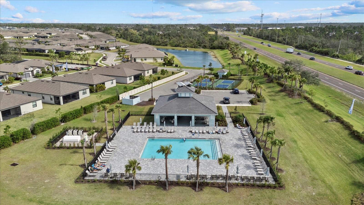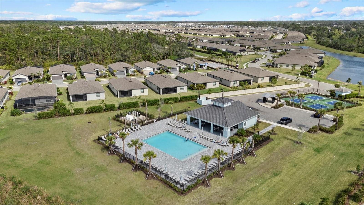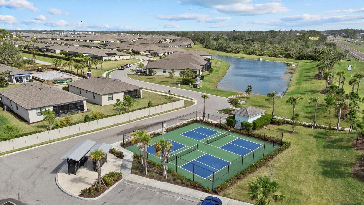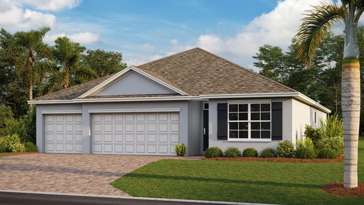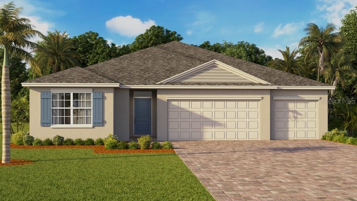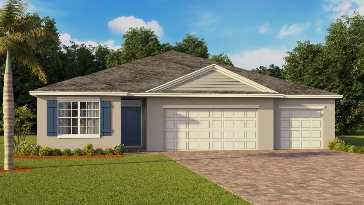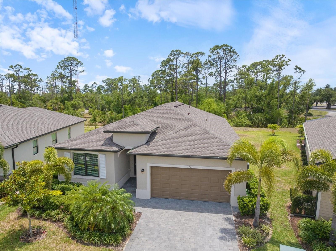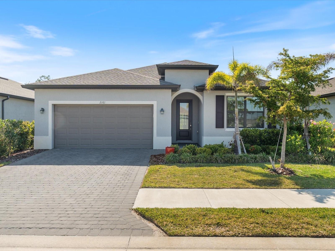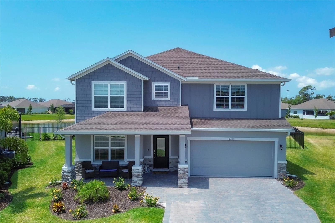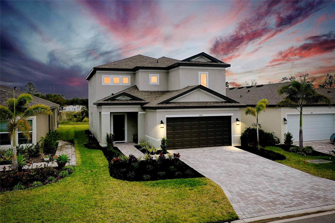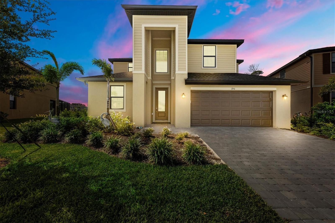2000 Gardenia Avenue, PORT CHARLOTTE, FL 33953
Property Photos
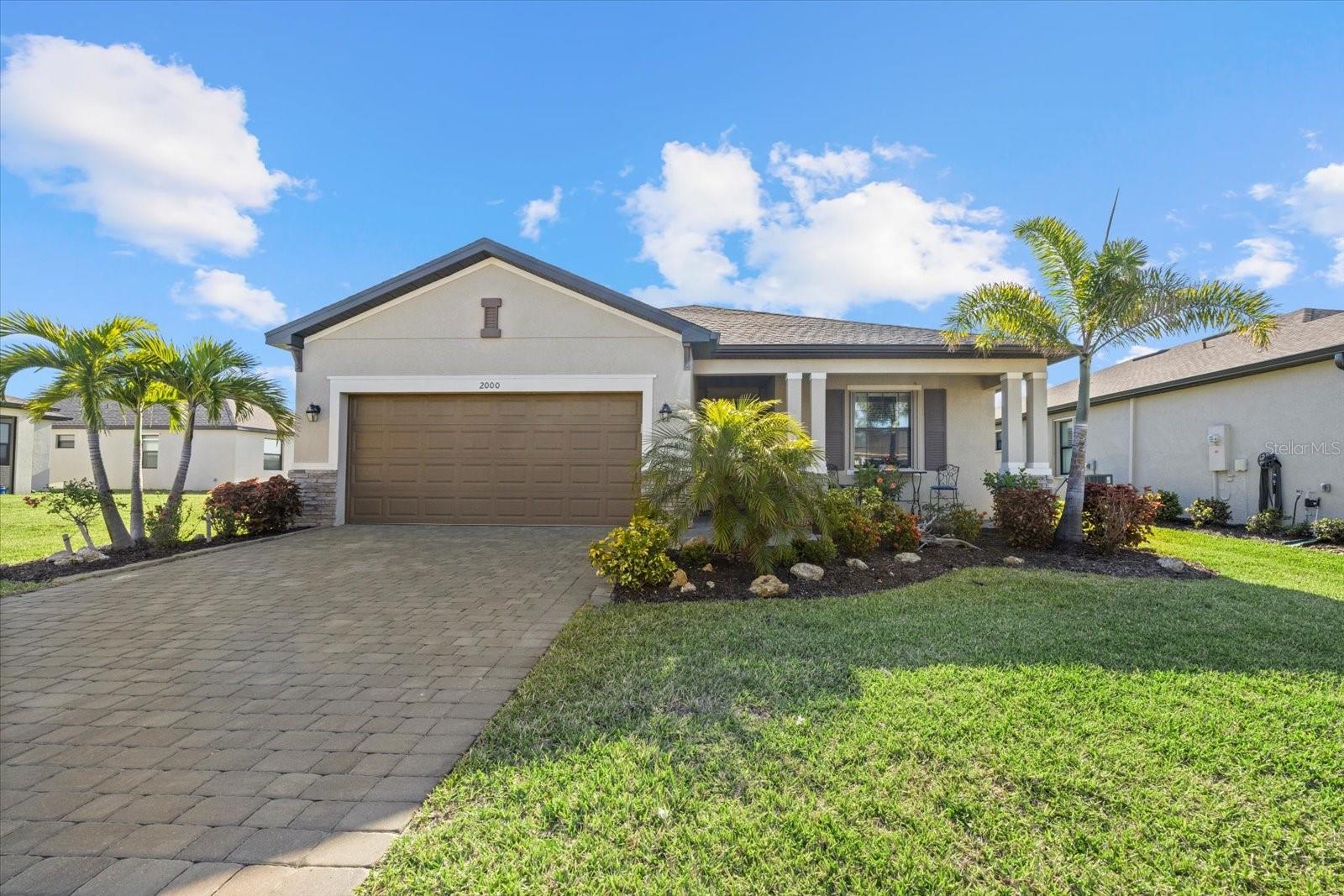
Would you like to sell your home before you purchase this one?
Priced at Only: $399,900
For more Information Call:
Address: 2000 Gardenia Avenue, PORT CHARLOTTE, FL 33953
Property Location and Similar Properties
- MLS#: N6138445 ( Residential )
- Street Address: 2000 Gardenia Avenue
- Viewed: 40
- Price: $399,900
- Price sqft: $155
- Waterfront: Yes
- Wateraccess: Yes
- Waterfront Type: Pond
- Year Built: 2022
- Bldg sqft: 2583
- Bedrooms: 3
- Total Baths: 3
- Full Baths: 3
- Garage / Parking Spaces: 2
- Days On Market: 95
- Additional Information
- Geolocation: 27.0036 / -82.188
- County: CHARLOTTE
- City: PORT CHARLOTTE
- Zipcode: 33953
- Subdivision: Biscayne Lndg Ii
- Provided by: GULF SHORES REALTY
- Contact: Allen Ramsey, Jr.

- DMCA Notice
-
DescriptionPRICE ADJUSTMENT!!! Beautifully update and upgraded newer 3 bedroom, 3 full baths home located in the desirable gated community of Biscayne Landing. This home is located on a wider, open side yard lot with lake water views behind. Approaching the covered entrance way, upon entering the foyer, you recognize the attention to detail and the light, bright feeling welcome you in. The home has an upgraded porcelain tile throughout the home except for the primary bedroom. The main living area of living, dining and kitchen all have high ceilings, crown molding and custom woodwork. The living area opens on to the screened and covered lanai by way of sliders that provide warm light and water views. The kitchen has an island dividing the area that offers a great sitting space for breakfast or a quick meal. The countertops are all granite and has an upgraded backsplash. The kitchen has a corner pantry, accent high cabinet lighting, ample prep and cooking space, custom lighting over the island, and to top it all off, an under counter (built in) wine cooler. Perfect for the family chef. The home has a large primary bedroom and an ensuite bathroom. The bedroom has two walk in closets, luxury carpet, crown molding and custom woodwork. The ensuite bath has a large double sink vanity with granite countertop and a spacious walk in tiled shower, a commode closet and a linen closet. The split floor plan has two bedrooms and two full baths. The second bedroom has an ensuite bath with a single sink vanity and a tub/shower combination. The third bedroom has a full bath with single sink vanity and a tub/shower combination right outside of the room. The home has a laundry room with full size washer and dryer and overhead cabinets. The laundry room exits to the two car garage with a deep well sink for those messy projects. The home has installed hurricane protection with accordion shutters on the windows and remote operated roll down shutters on the front door and the lanai. The front door has pull slide screen door for allowing those FL breezes to flow through. The community has a clubhouse with a fitness room, a heated swimming pool with sun deck, tennis and pickleball courts. The HOA does lawn care and basic cable and internet are provided. No CDD. The community is located close to shopping, restaurants, golf courses, local beaches and world class fishing, baseball spring training facilities, and entertainment venues. And convenient to multiple airports for travel. You need to see this home to appreciate all its beauty.
Payment Calculator
- Principal & Interest -
- Property Tax $
- Home Insurance $
- HOA Fees $
- Monthly -
For a Fast & FREE Mortgage Pre-Approval Apply Now
Apply Now
 Apply Now
Apply NowFeatures
Building and Construction
- Covered Spaces: 0.00
- Exterior Features: Hurricane Shutters, Lighting, Outdoor Grill, Sidewalk, Sliding Doors, Sprinkler Metered, Tennis Court(s)
- Flooring: Carpet, Tile
- Living Area: 1862.00
- Roof: Shingle
Land Information
- Lot Features: City Limits, Landscaped, Level, Sidewalk, Paved, Private
Garage and Parking
- Garage Spaces: 2.00
- Open Parking Spaces: 0.00
- Parking Features: Driveway, Garage Door Opener
Eco-Communities
- Pool Features: Gunite, Heated, In Ground
- Water Source: Public
Utilities
- Carport Spaces: 0.00
- Cooling: Central Air
- Heating: Electric, Heat Pump
- Pets Allowed: Yes
- Sewer: Public Sewer
- Utilities: Cable Available, Electricity Connected, Public, Sewer Connected, Sprinkler Meter, Underground Utilities, Water Connected
Amenities
- Association Amenities: Clubhouse, Fitness Center, Gated, Maintenance, Pickleball Court(s), Pool, Recreation Facilities, Tennis Court(s)
Finance and Tax Information
- Home Owners Association Fee Includes: Common Area Taxes, Pool, Escrow Reserves Fund, Maintenance Grounds, Management, Private Road, Recreational Facilities
- Home Owners Association Fee: 760.00
- Insurance Expense: 0.00
- Net Operating Income: 0.00
- Other Expense: 0.00
- Tax Year: 2024
Other Features
- Appliances: Dishwasher, Disposal, Dryer, Electric Water Heater, Microwave, Range, Refrigerator, Washer, Wine Refrigerator
- Association Name: Tropical Isles Management
- Association Phone: 239-939-2999
- Country: US
- Furnished: Negotiable
- Interior Features: Ceiling Fans(s), Crown Molding, High Ceilings, Open Floorplan, Primary Bedroom Main Floor, Solid Surface Counters, Solid Wood Cabinets, Walk-In Closet(s)
- Legal Description: BLS 002 0000 0071 BISCAYNE LANDING II LOT 71 (7200 SF) 5042/1696
- Levels: One
- Area Major: 33953 - Port Charlotte
- Occupant Type: Owner
- Parcel Number: 402114104016
- Possession: Close Of Escrow
- Style: Florida
- View: Water
- Views: 40
- Zoning Code: PD
Similar Properties
Nearby Subdivisions
Bimini Bay
Biscayne
Biscayne Landing
Biscayne Lndg
Biscayne Lndg Ii
Biscayne Lndg North
Cove At West Port
Covewest Port Ph 1b
Covewest Port Ph 2 3
El Jobe An Ward 01
El Jobean
El Jobean Ward 01
El Jobean Ward 01 Resub Resv
El Jobean Ward 07 Plan 01
Fairway Lakes At Riverwood
Hammocks At West Port
Hammocks At West Port Phase 2
Hammocks At West Port Phase Ii
Hammocks/west Port Ph 1
Hammocks/west Port Ph 3 & 4
Hammocks/west Port Ph Ii
Hammockswest Port Ph 1
Hammockswest Port Ph 3 4
Hammockswest Port Ph Ii
Harbor Landings
Harbour Village Condo
Isleswest Port Ph I
Isleswest Port Ph Ii
Not Applicable
Not On List
Osprey Landing
Palmswest Port
Palmswest Port 1a
Peachland
Port Charlotte
Port Charlotte Add Sec 29
Port Charlotte Sec 024
Port Charlotte Sec 029
Port Charlotte Sec 032
Port Charlotte Sec 038
Port Charlotte Sec 047
Port Charlotte Sec 048
Port Charlotte Sec 049
Port Charlotte Sec 057
Port Charlotte Sec 059
Port Charlotte Sec 061
Port Charlotte Sec 32
Port Charlotte Sec 47
Port Charlotte Sec55
Port Charlotte Section 26
Port Charlotte Section 32
Port Charlotte Sub Sec 100
Reserve At Riverwood
Riverbend Estate
Riverside
Riverwood
Rotonda Sands
Sawgrass Pointe/riverwood Un 0
Sawgrass Pointeriverwood Un 02
Sawgrass Pointeriverwood Un 03
Sawgrass Pointeriverwood Un 04
The Cove
The Cove At West Port
The Palms At West Port
Tree Tops At Ranger Point
Villa Milano
Villa Milano Ph 3
Villa Milano Ph 4
Villa Milano Ph 4 5 6
Villa Milano Ph 46
Waterfront Port Charlotte
Waterways Ph 01




