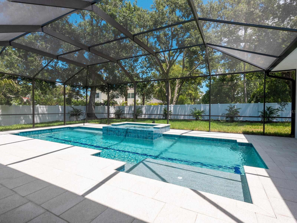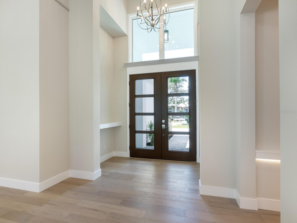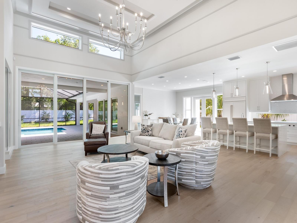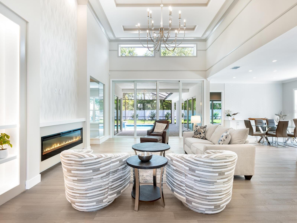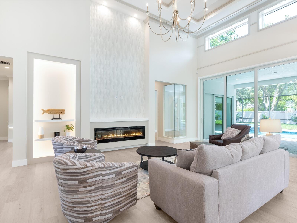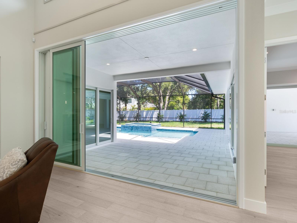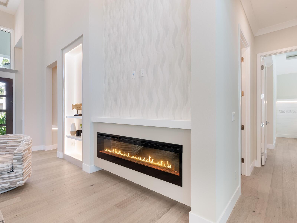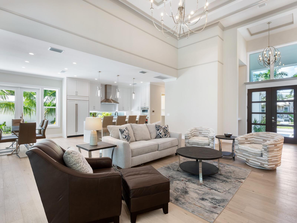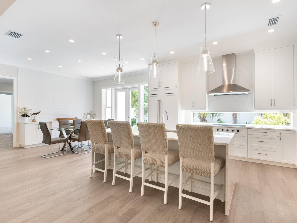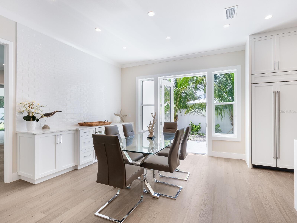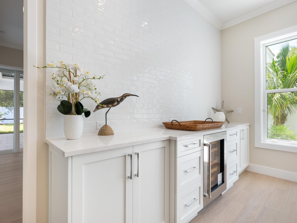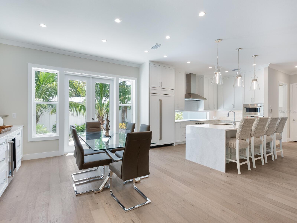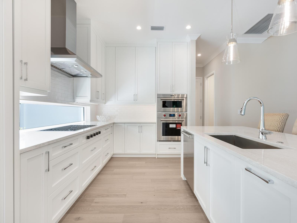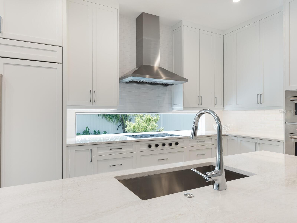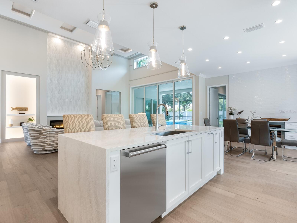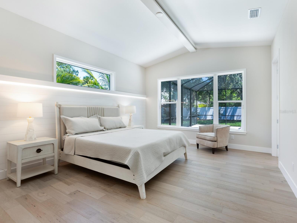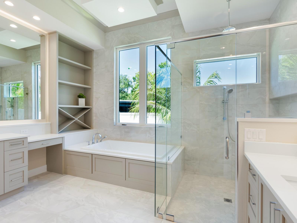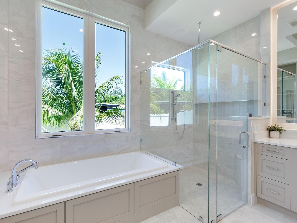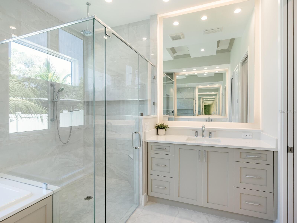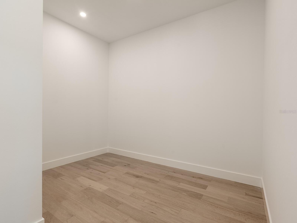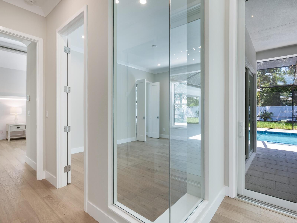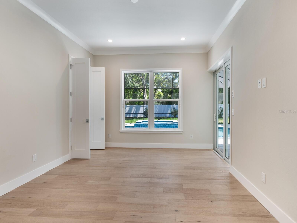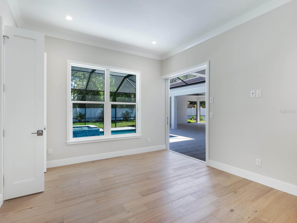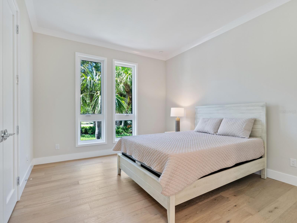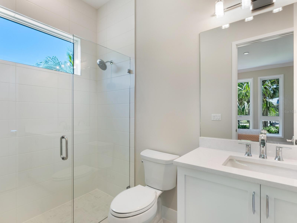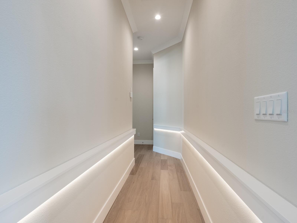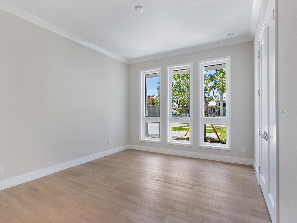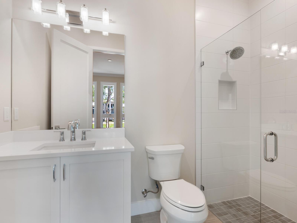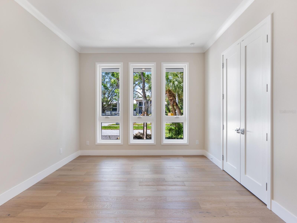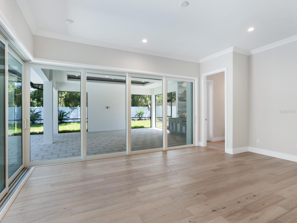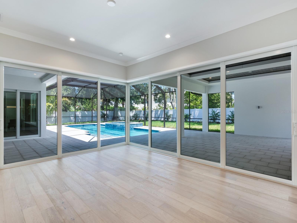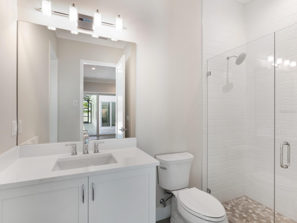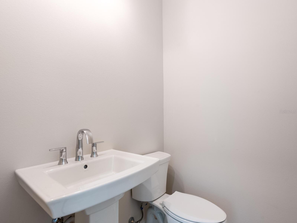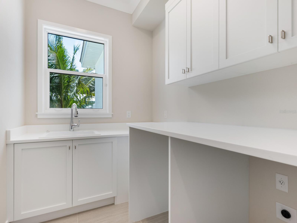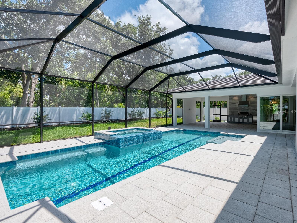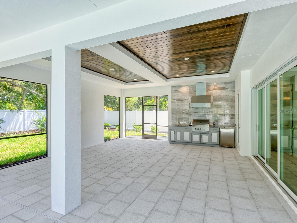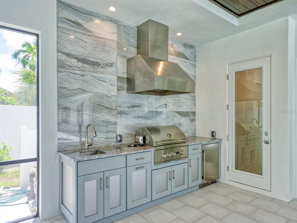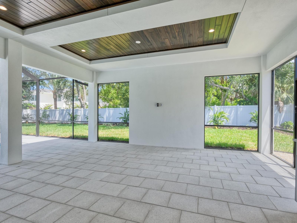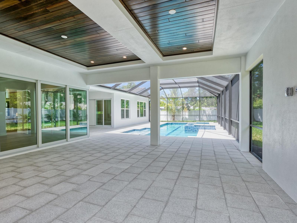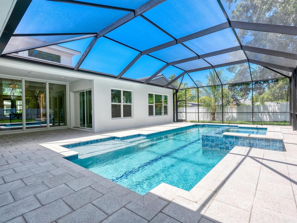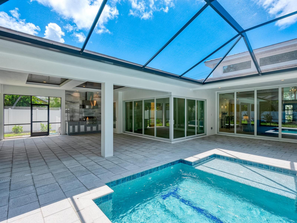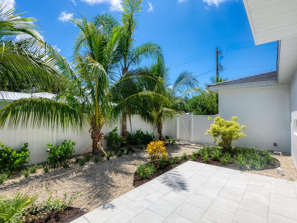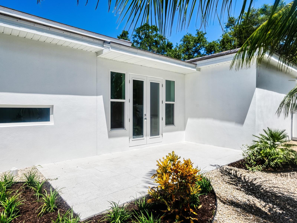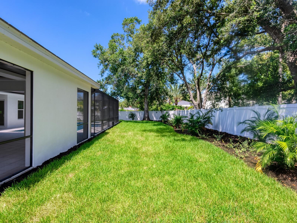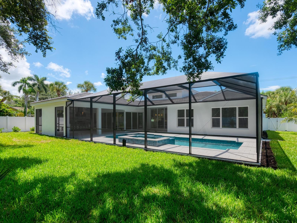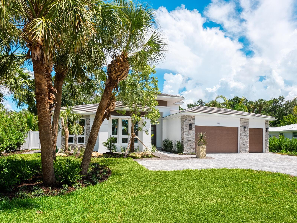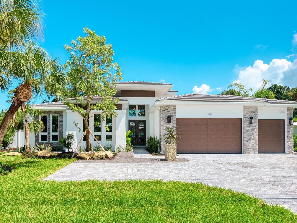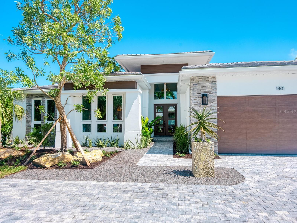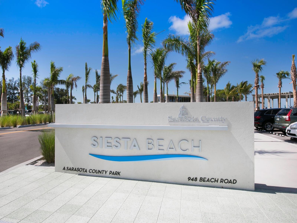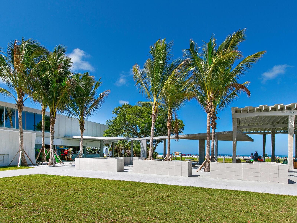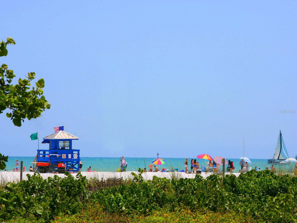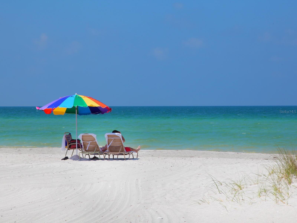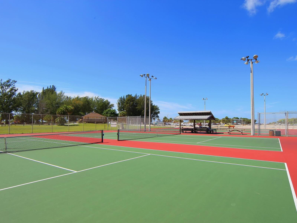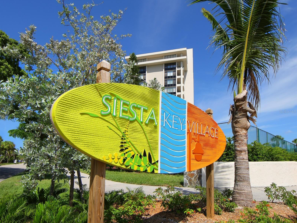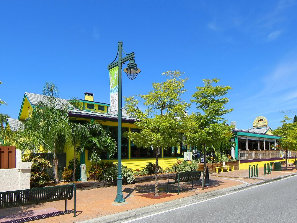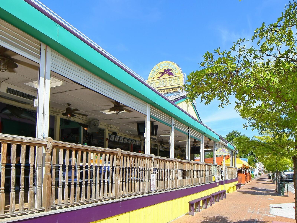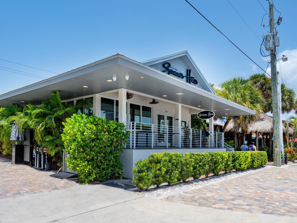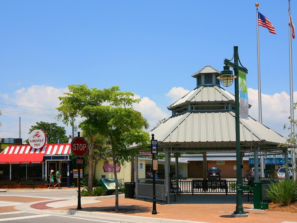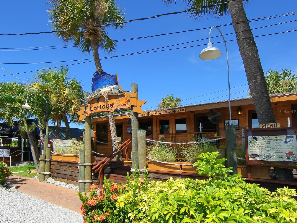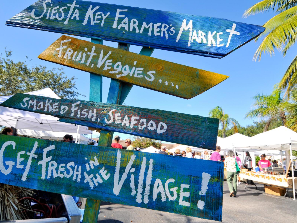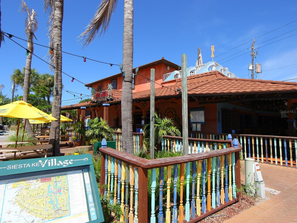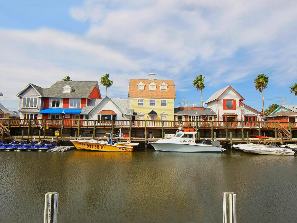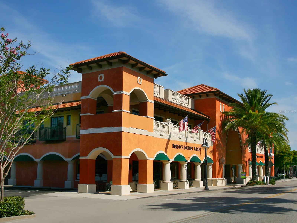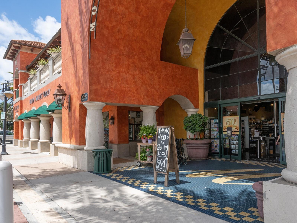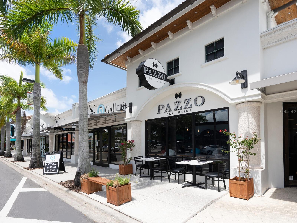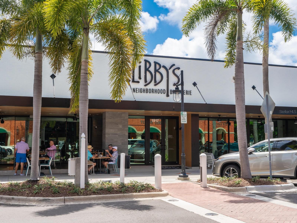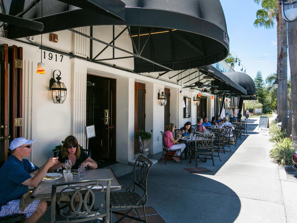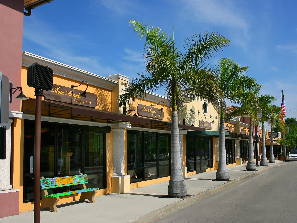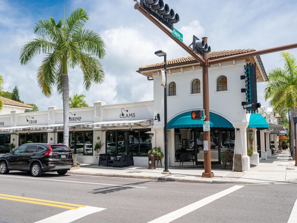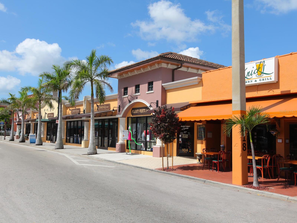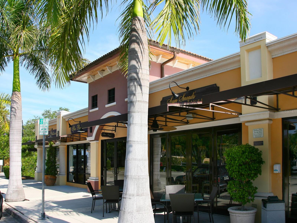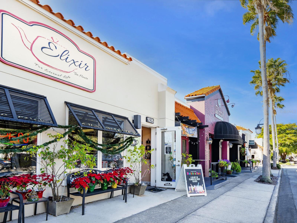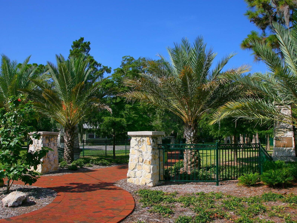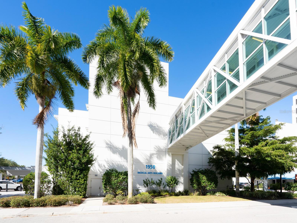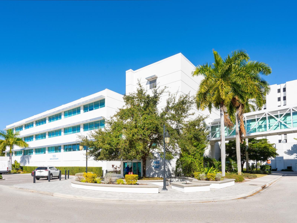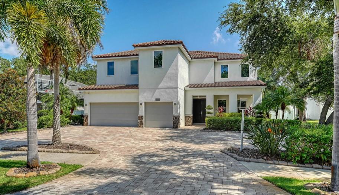1801 Field Road, SARASOTA, FL 34231
Property Photos
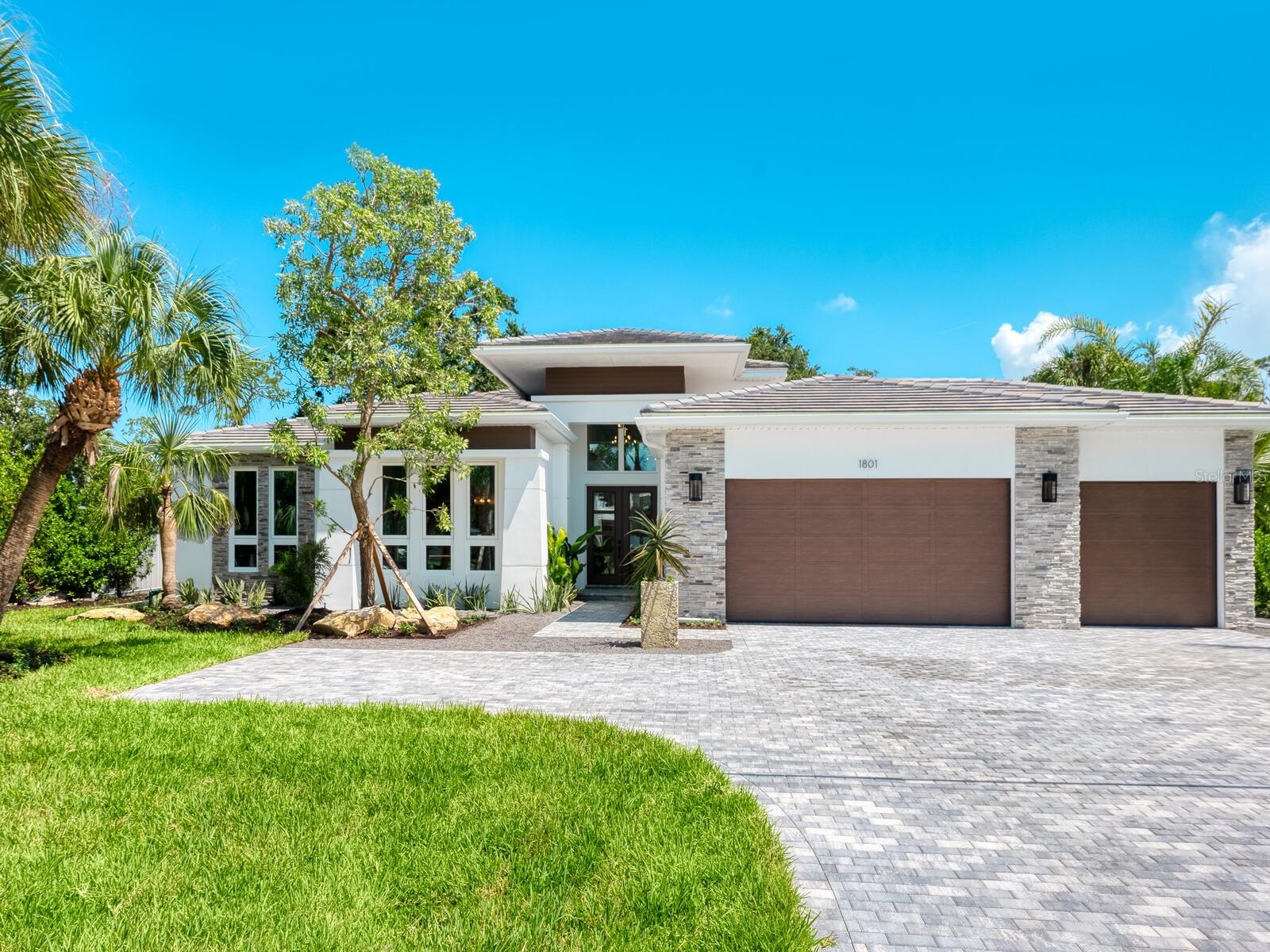
Would you like to sell your home before you purchase this one?
Priced at Only: $2,987,500
For more Information Call:
Address: 1801 Field Road, SARASOTA, FL 34231
Property Location and Similar Properties
- MLS#: A4653272 ( Residential )
- Street Address: 1801 Field Road
- Viewed: 7
- Price: $2,987,500
- Price sqft: $876
- Waterfront: No
- Year Built: 2025
- Bldg sqft: 3411
- Bedrooms: 3
- Total Baths: 5
- Full Baths: 4
- 1/2 Baths: 1
- Garage / Parking Spaces: 3
- Days On Market: 7
- Additional Information
- Geolocation: 27.2881 / -82.533
- County: SARASOTA
- City: SARASOTA
- Zipcode: 34231
- Subdivision: Oyster Bay Estates
- Elementary School: Phillippi Shores Elementary
- Middle School: Brookside Middle
- High School: Riverview High
- Provided by: GRECO REAL ESTATE
- Contact: Karen Greco
- 941-685-0449

- DMCA Notice
-
DescriptionPrepare to be impressed with artful expressions of design, beautifully tailored interiors and an open brightness filling the home and welcoming you to further explore the many subtle nuances and brilliant examples of excellence in craftsmanship. The talented team at Allegra Homes are experts at designing and building quality state of the art homes with the best of family living in mind. Founder Rob Allegra brings over three decades of experience and skill in building hundreds of incredible residences in some of Sarasotas most elite locations. 1801 Field Road is no exception. This new construction move in ready beauty is located on over 1/3 acre in prestigious Oyster Bay Estates and just a short distance from the iconic Field Club, one of Sarasotas oldest by invitation only social clubs. This coveted location near the exciting downtown scene gives you easy access to just about anything you could desire. With open living spaces, contemporary architecture and designer touches, the 3,035 square foot Kristi Ann with its extended outdoor living area is destined to become another top choice among todays buyer who wants it all. Desirable highlights include a generous family room with entertainment/fireplace wall and triple sliders opening wide to the pool area, a dazzling island kitchen with premium amenities second to none, a dining room with built in buffet and private patio, a deluxe primary suite with an exquisite jewel like bath and enormous walk in closet, 2 additional en suite bedrooms, a study with wall of built ins, a large covered lanai, bonus room with bath opens on 2 sides to the covered poolside living area with full kitchen, 3 car garage with epoxy floor, and a wonderful heated pool/spa with screen enclosure in a gorgeous tropical setting conducive to precious moments with those you love. Other honorable mentions: 10 foot ceilings throughout, tray ceilings in great room/primary suite/study, professionally landscaped with irrigation well, brick paver walk and driveway, impact windows and sliding glass doors, cove or crown molding, concrete tile roof, tankless gas water heater, recessed lighting, pool and house alarm, and 4 gas drops (cooktop, grill, water heater, pool heater). Discover a new standard in luxury living. Relax knowing your most important asset is a well deserved investment and a place to raise a family, pursue your passions and live life to the fullest.
Payment Calculator
- Principal & Interest -
- Property Tax $
- Home Insurance $
- HOA Fees $
- Monthly -
For a Fast & FREE Mortgage Pre-Approval Apply Now
Apply Now
 Apply Now
Apply NowFeatures
Building and Construction
- Builder Model: Kristi Ann Modern
- Builder Name: Allegra Homes
- Covered Spaces: 0.00
- Exterior Features: Outdoor Grill, Outdoor Kitchen, Rain Gutters, Sidewalk, Sliding Doors
- Fencing: Fenced
- Flooring: Hardwood, Tile
- Living Area: 3035.00
- Roof: Tile
Property Information
- Property Condition: Completed
Land Information
- Lot Features: Cleared, In County, Landscaped, Oversized Lot, Paved
School Information
- High School: Riverview High
- Middle School: Brookside Middle
- School Elementary: Phillippi Shores Elementary
Garage and Parking
- Garage Spaces: 3.00
- Open Parking Spaces: 0.00
- Parking Features: Driveway, Garage Door Opener, On Street
Eco-Communities
- Green Energy Efficient: Insulation, Roof
- Pool Features: Gunite, Heated, In Ground, Pool Alarm, Salt Water
- Water Source: Public
Utilities
- Carport Spaces: 0.00
- Cooling: Central Air, Zoned
- Heating: Central, Electric, Zoned
- Pets Allowed: Yes
- Sewer: Public Sewer
- Utilities: BB/HS Internet Available, Cable Available, Electricity Connected, Sewer Connected, Water Connected
Finance and Tax Information
- Home Owners Association Fee: 300.00
- Insurance Expense: 0.00
- Net Operating Income: 0.00
- Other Expense: 0.00
- Tax Year: 2024
Other Features
- Appliances: Built-In Oven, Cooktop, Dishwasher, Disposal, Microwave, Range Hood, Refrigerator, Tankless Water Heater, Wine Refrigerator
- Association Name: Chris Palmer
- Association Phone: 941-413-5963
- Country: US
- Interior Features: Built-in Features, Living Room/Dining Room Combo, Open Floorplan, Primary Bedroom Main Floor, Solid Surface Counters, Solid Wood Cabinets, Stone Counters, Thermostat, Tray Ceiling(s), Walk-In Closet(s)
- Legal Description: LOT 32 BLK F OYSTER BAY ESTATES
- Levels: One
- Area Major: 34231 - Sarasota/Gulf Gate Branch
- Occupant Type: Vacant
- Parcel Number: 0077080007
- Style: Custom
- View: Garden, Pool
- Zoning Code: RSF1
Similar Properties
Nearby Subdivisions
0557 South Highland Amended P
1206 Aqualane Estates 3rd
All States Park
Aqualane Estates
Aqualane Estates 1st
Aqualane Estates 3rd
Ashley Oaks
Bahama Heights
Bay View Acres
Baywinds Estates
Baywood Colony
Baywood Colony Sec 1
Bellflower Gardens
Brookside
Buccaneer Bay
Cliffords Sub
Colonial Terrace
Coral Cove
Crecelius Sub
Denham Acres
Dixie Heights
E 12 Of Lot 32 All Of Lot 33
Emerald Harbor
Esplanade By Siesta Key
Field Club Estates
Fishermens Bay
Flora Villa
Flora Villa Sub
Florence
Golden Acres
Golf Estates
Grove Park
Gulf Gate
Gulf Gate Garden Homes E
Gulf Gate Manor
Gulf Gate Pines
Gulf Gate West
Gulf Gate Woods
Holiday Harbor
Hope Acres
Hymount
Jackson Highlands
Johnson Estates
Kentwood Estates
Lakeside Club Of Sarasota
Lancaster
Landings Carriagehouse Ii
Landings South Ii The Landings
Landings South Ii, The Landing
Landings Villas At Eagles Poin
Landings, Villas At Eagles Poi
Las Lomas De Sarasota
Madison Park
Mobile Estates
Monticello
None
North Vamo Sub 1
North Vamo Sub 2
Not Applicable
Oak Forest Villas
Oyster Bay
Oyster Bay Estates
Palm Lakes
Petrecca Terrace
Phillippi Cove
Phillippi Cove Add
Phillippi Crest
Phillippi Gardens 01
Phillippi Gardens 07
Phillippi Gardens 08
Phillippi Harbor Club
Phillippi Hi
Pine Gardens
Pine Shores Estate
Pine Shores Estate 2nd Add
Pine Shores Estates
Pirates Cove
Red Rock Park
Renick Sub
Restful Pines
Ridgewood
River Forest
Riverwood Park Amd
Riverwood Park Resub Of Blk C
Riverwood Pines
Sarasota Highlands
Sarasota Venice Co 09 37 18
Sarasota-venice Co Sub
Sarasotavenice Co River Sub
Sarasotavenice Co Sub
Shadow Lakes
South Highland Amd Of
Southpointe Shores
Stickney Point Park
Strathmore Riverside I
Strathmore Riverside Ii
Strathmore Riverside Iii
Strathmore Riverside Villas Ii
Sun Haven
Swifton Villas Sec A
Terra Bea Sub
The Landings
Tropical Shores
Turners J C Sub
Vamo 2nd Add To
Villa Gardens
Village In The Pines 1
Virginia Heights Sub
Wilkinson Woods
Woodbridge Estates
Woodpine Lake
Woodside Terrace Ph 2
Woodside Village East
Woodside Village West
Wrens Sub




