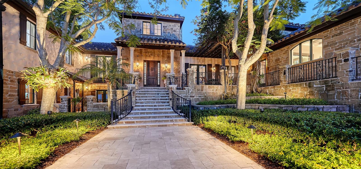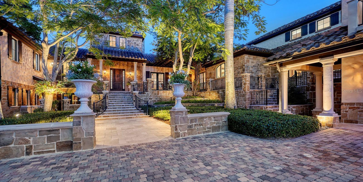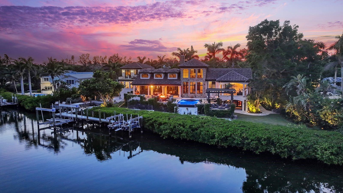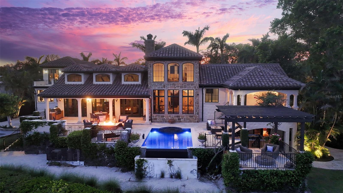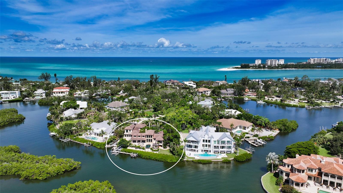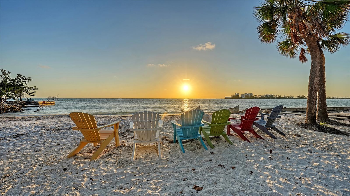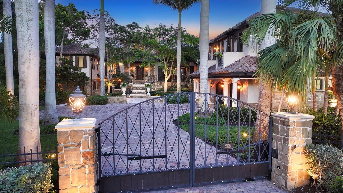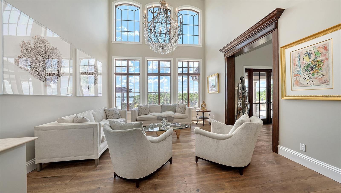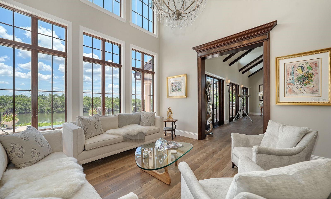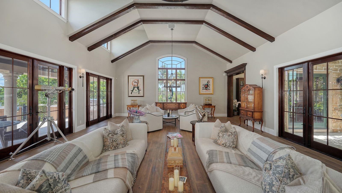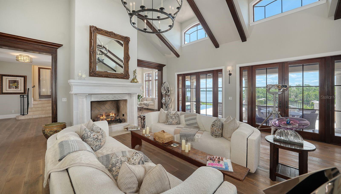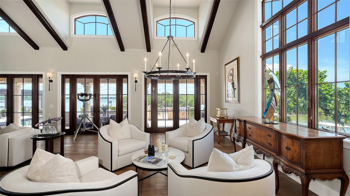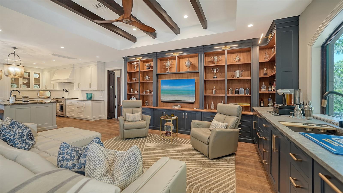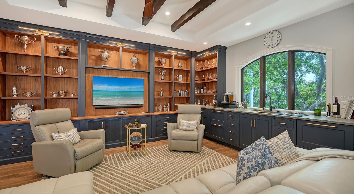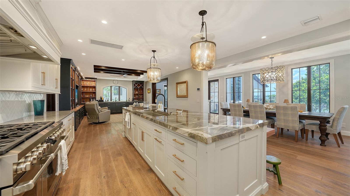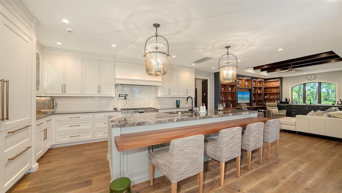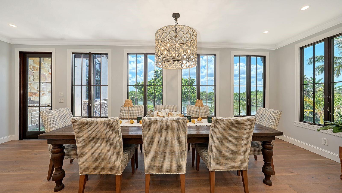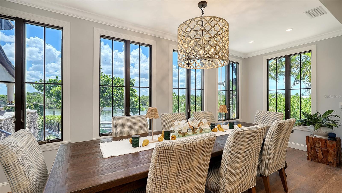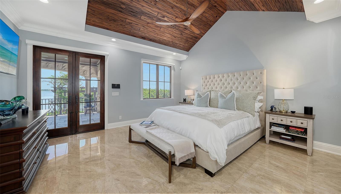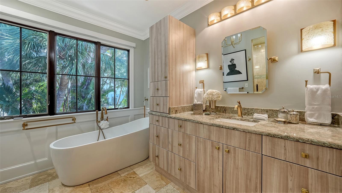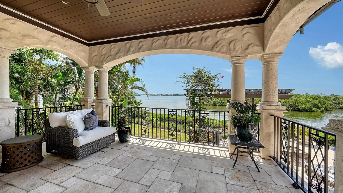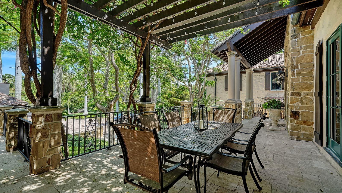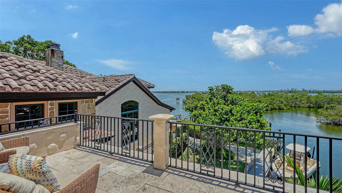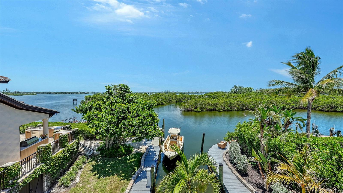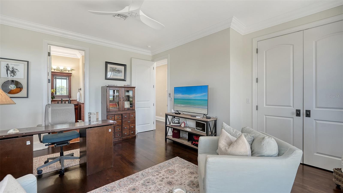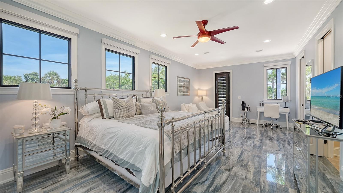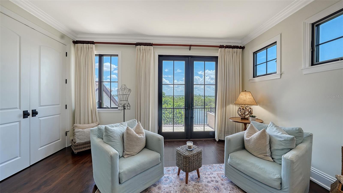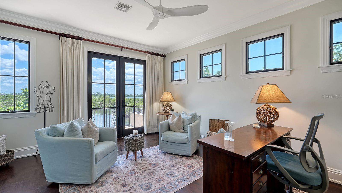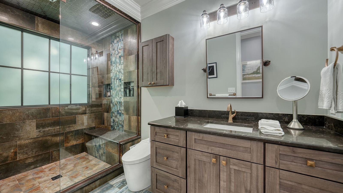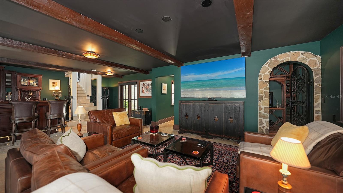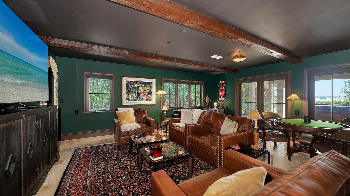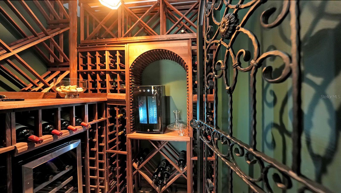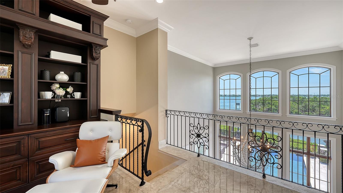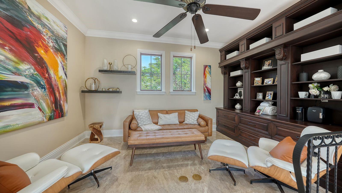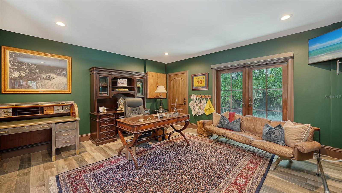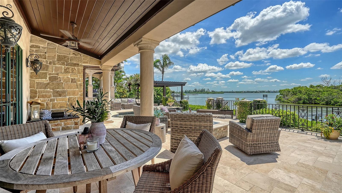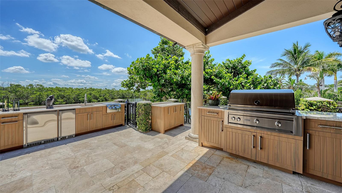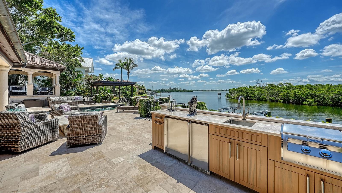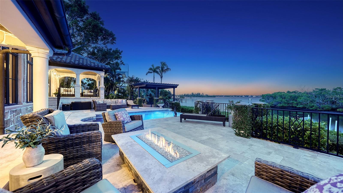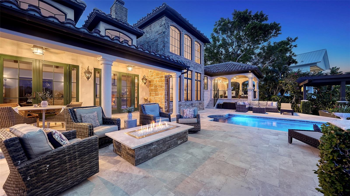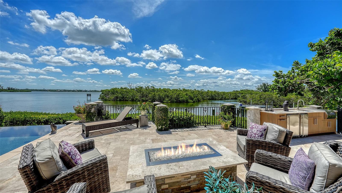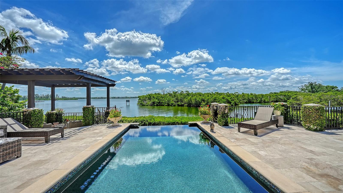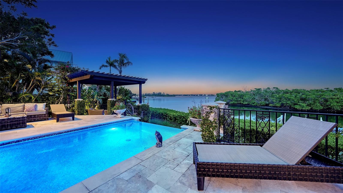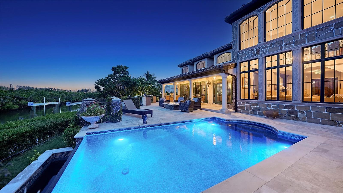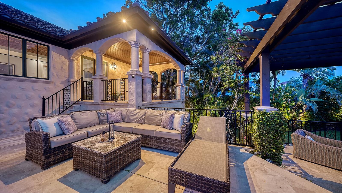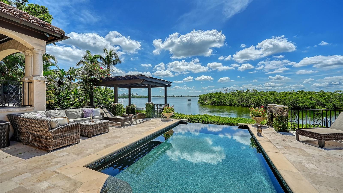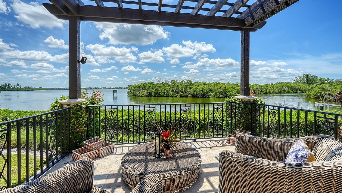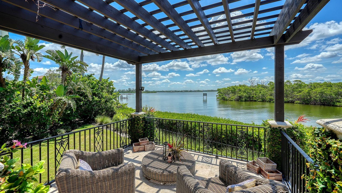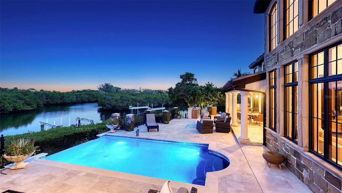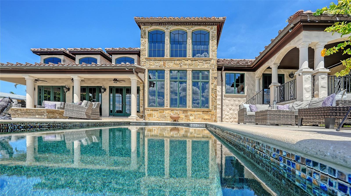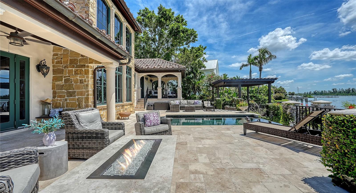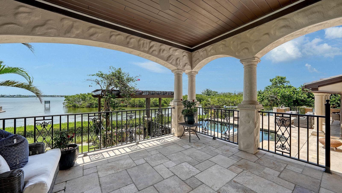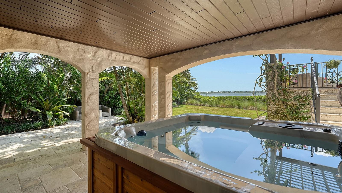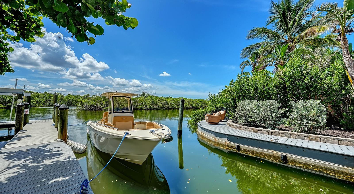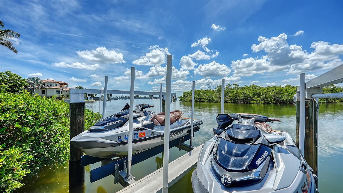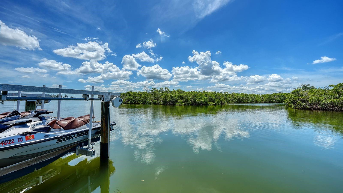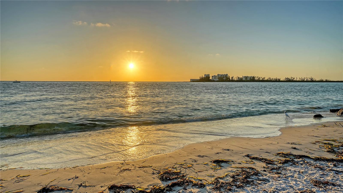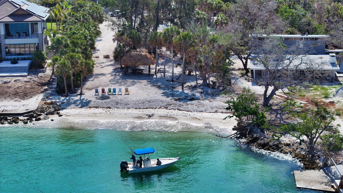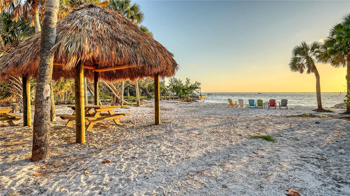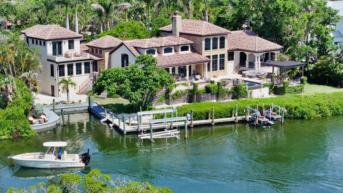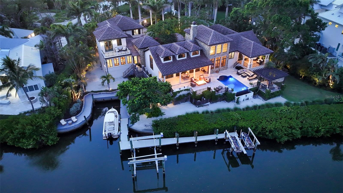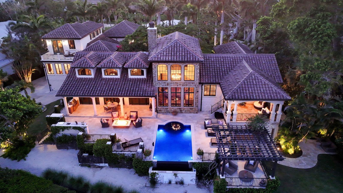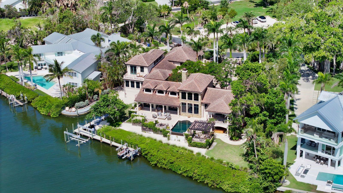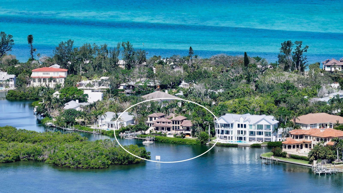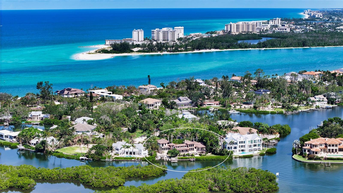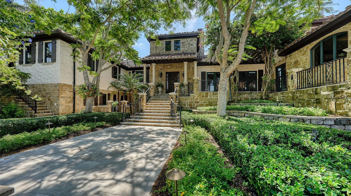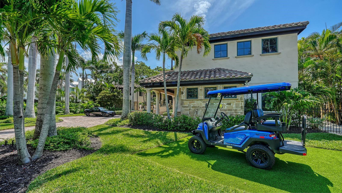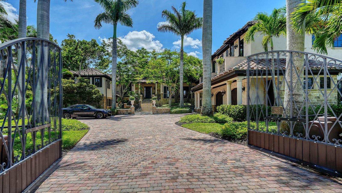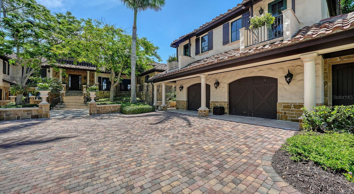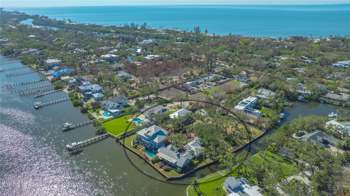265 Cedar Park Circle, SARASOTA, FL 34242
Property Photos
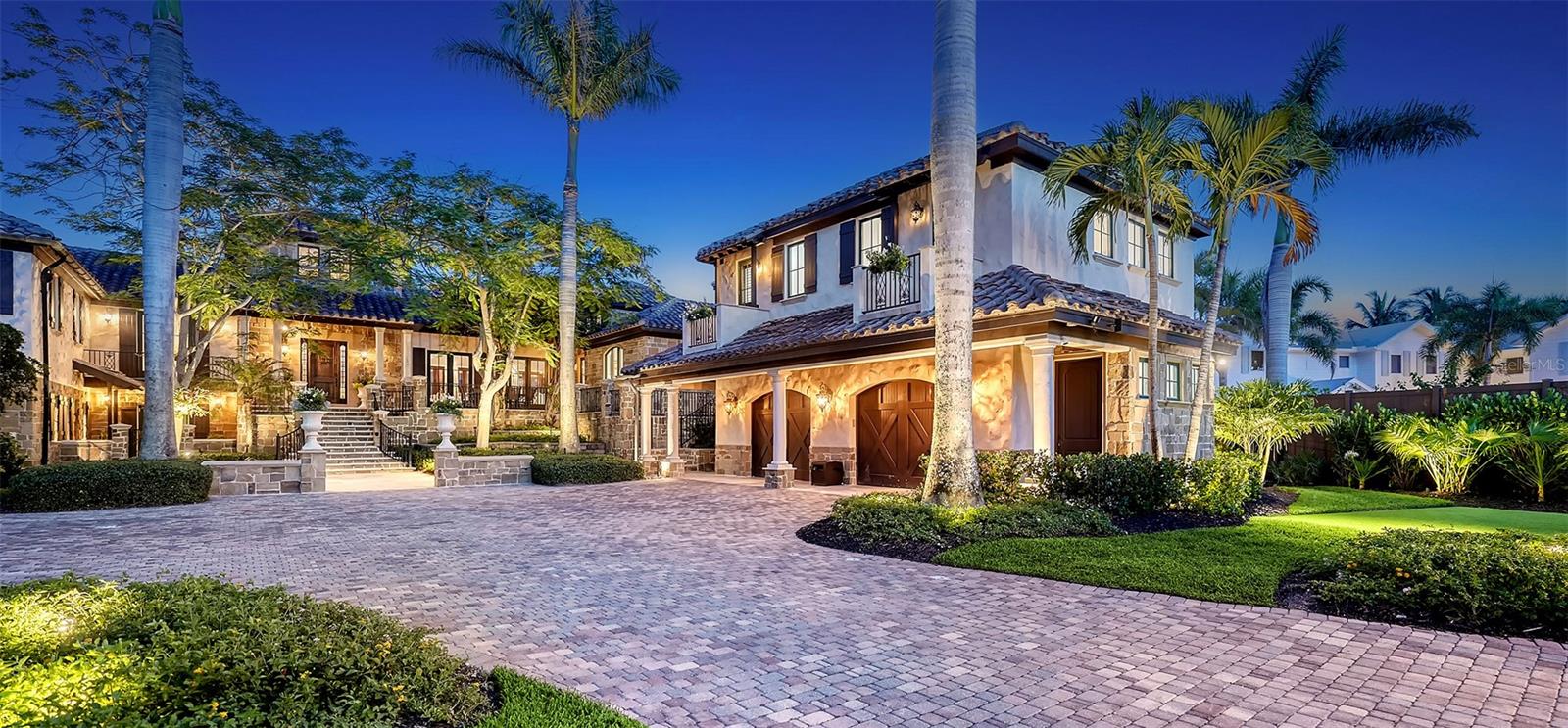
Would you like to sell your home before you purchase this one?
Priced at Only: $8,995,000
For more Information Call:
Address: 265 Cedar Park Circle, SARASOTA, FL 34242
Property Location and Similar Properties
- MLS#: A4661318 ( Residential )
- Street Address: 265 Cedar Park Circle
- Viewed: 6
- Price: $8,995,000
- Price sqft: $847
- Waterfront: Yes
- Wateraccess: Yes
- Waterfront Type: Bay/Harbor,Bayou,Beach Front,Gulf/Ocean,Gulf/Ocean to Bay
- Year Built: 2009
- Bldg sqft: 10625
- Bedrooms: 5
- Total Baths: 6
- Full Baths: 5
- 1/2 Baths: 1
- Garage / Parking Spaces: 2
- Days On Market: 1
- Additional Information
- Geolocation: 27.2923 / -82.5562
- County: SARASOTA
- City: SARASOTA
- Zipcode: 34242
- Subdivision: Cocoanut Bayou
- Elementary School: Southside Elementary
- Middle School: Brookside Middle
- High School: Sarasota High
- Provided by: COMPASS FLORIDA LLC
- Contact: Andrew Haddad
- 941-279-3630

- DMCA Notice
-
DescriptionA truly exceptional waterfront retreat in one of Sarasotas most coveted enclavesCedar Park Circle on North Siesta Keythis gated and private estate offers over 220 feet of prime bayfront with panoramic views of Cocoanut Bayou and Roberts Bay. Residents enjoy unrivaled boating access to the Gulf of Mexico and exclusive private deeded beach access. Spanning over 10,600 total square feet, including 6,500 square feet under air, this architectural masterpiece features 5 bedrooms, 5.5 bathrooms, and thoughtfully designed spaces across multiple expansive levels with an optional elevator if desired. Soaring ceilings, timeless finishes, and seamless indoor outdoor living define the homes coastal elegance. From the welcoming arbored front patio to the impressive wood and iron entry, every detail invites you in. Inside, the main living areas are designed for both comfort and grandeur. The foyer/sitting room opens to sweeping pool and bay views, while the massive great room impresses with an oversized stone gas fireplace, beamed ceilings, chandeliers, French doors, and a spacious dining area with custom built ins. Around the corner, the newly renovated gourmet kitchen and den provide the perfect blend of everyday luxury and effortless entertaining. Here, youll find white on white custom cabinetry, quartz countertops, an 8 burner Wolf gas cooktop, dual SubZero refrigerator/freezers, a built in Miele coffee system, and discreetly integrated conveniences like a second dishwasher and refrigerator. The adjoining den and breakfast nook boast tranquil water views, making this space an ideal private retreat. For the boating enthusiast, the property offers 150 feet of dockage, a 20,000 lb boat lift, two jet ski lifts, and a deep water cut in dock accommodating a 50 vessel. After a day on the water, unwind on the expansive travertine tiled back terrace with its teak summer kitchen, fire pit, multiple lounging and dining areas, and a saltwater infinity poolall overlooking the bay. Hurricane impact windows and doors, along with a new Dam Easy flood barrier, provide peace of mind. Private quarters are equally impressive. The luxurious master wing features his and her baths and closets, a dedicated exercise room or home office, and an outdoor tiled balconycombining convenience, privacy, and resort like amenities. On the opposite side of the home, three spacious guest suites each offer private balconies and baths. The ground floor grotto/media room with a full bar, wine room, steam bath, fifth bedroom, and two outdoor patios creates the ultimate guest haven. Additional features include dual laundry rooms (one on each wing), an oversized two car garage with built in storage, additional parking within the compound, and under house storage. Designer landscape lighting, a four zone heating/cooling system, and meticulous craftsmanship throughout ensure this residence is as functional as it is beautiful. This is a once in a lifetime opportunity to own a one of a kind sanctuary where private beach access, world class boating, and timeless coastal luxury come together seamlessly at Cocoanut Bayous exclusive waterfront enclave.
Payment Calculator
- Principal & Interest -
- Property Tax $
- Home Insurance $
- HOA Fees $
- Monthly -
For a Fast & FREE Mortgage Pre-Approval Apply Now
Apply Now
 Apply Now
Apply NowFeatures
Building and Construction
- Covered Spaces: 0.00
- Exterior Features: Balcony, Courtyard, French Doors, Lighting, Outdoor Grill, Outdoor Kitchen, Rain Gutters
- Fencing: Fenced
- Flooring: Tile, Travertine, Wood
- Living Area: 6455.00
- Other Structures: Outdoor Kitchen
- Roof: Concrete, Tile
Land Information
- Lot Features: Cul-De-Sac, In County, Landscaped
School Information
- High School: Sarasota High
- Middle School: Brookside Middle
- School Elementary: Southside Elementary
Garage and Parking
- Garage Spaces: 2.00
- Open Parking Spaces: 0.00
- Parking Features: Driveway, Garage Door Opener, Golf Cart Parking, Ground Level, Guest, Oversized, Parking Pad
Eco-Communities
- Green Energy Efficient: Appliances, HVAC, Insulation, Windows
- Pool Features: Gunite, Heated, In Ground, Infinity, Lighting, Salt Water
- Water Source: Public
Utilities
- Carport Spaces: 0.00
- Cooling: Central Air, Zoned
- Heating: Central, Electric, Propane, Zoned
- Pets Allowed: Yes
- Sewer: Public Sewer
- Utilities: BB/HS Internet Available, Cable Connected, Electricity Connected, Propane, Public, Underground Utilities, Water Connected
Finance and Tax Information
- Home Owners Association Fee: 4000.00
- Insurance Expense: 0.00
- Net Operating Income: 0.00
- Other Expense: 0.00
- Tax Year: 2024
Other Features
- Appliances: Bar Fridge, Built-In Oven, Cooktop, Dishwasher, Disposal, Dryer, Ice Maker, Microwave, Range Hood, Refrigerator, Tankless Water Heater, Washer, Wine Refrigerator
- Association Name: Cedar Park Homeowners Association/Craig Crossley
- Country: US
- Furnished: Negotiable
- Interior Features: Built-in Features, Cathedral Ceiling(s), Ceiling Fans(s), Crown Molding, Eat-in Kitchen, High Ceilings, Kitchen/Family Room Combo, Open Floorplan, Other, Smart Home, Solid Surface Counters, Solid Wood Cabinets, Split Bedroom, Stone Counters, Thermostat, Tray Ceiling(s), Vaulted Ceiling(s), Walk-In Closet(s), Wet Bar, Window Treatments
- Legal Description: LOT 13 & BEG AT NW COR OF LOT 14 TH S-59-54-E ALG 185 FT TH S 43-18 W ALG THE ELY LINE OF LOT 14 A DISTANCE OF 27 FT TH N 56-12 W 183 FT TO A PT ON W LINE OF LOT 14 TH N 45-05 E 15 FT TO POB, COCOANUT
- Levels: Multi/Split
- Area Major: 34242 - Sarasota/Crescent Beach/Siesta Key
- Occupant Type: Owner
- Parcel Number: 0078140004
- Style: Mediterranean
- View: Water
- Zoning Code: RE2
Similar Properties
Nearby Subdivisions
0073 Siesta Rev Plat Of
Acreage & Unrec
Aloha Kai Apts
Bay Island
Bay Island Park
Bay Island Shores
Beach Club At Siesta Key
Boyds
Cedars Of Siesta Key The
Cocoanut Bayou
Crystal Sands 1
Fidder Bayou
Gulf View On Little Sarasota B
Gulfmead Estates
Harmony Sub
Heron Lagoon Lodges
Hidden Harbor
Horizons West
Island House
Mangroves Sub The
Midnight Harbor Sub
Mira Mar Beach
Mira Mar Exit
Mira Mar Sub
Navajo Place Rep Of
Ocean Beach Rep
Ocean Beach Sub
Ocean View
Point Crisp Add
Point O Rocks Terrace Add
Polynesian Gardens
Princes Gate
Riegels Landing
Roberts Point
Roberts Point 2
Royal Palm Harbor
Sanderling Club
Sanderling Club Siesta Key
Sanderling Club / Siesta Key
Sanderling Clubsiesta Properti
Sandy Hook
Sara Sands
Sarasota Beach
Secluded Harbour 02
Siesta Beach
Siesta Cove Sub
Siesta Isles
Siesta Key
Siesta Key Bay Island
Siesta Manor Sec 1
Siesta Manor Sec 2
Siesta Manor Sec 3
Siesta Rev Of
Siestas Bayside
Siestas Bayside Bayside Club 0
Siestas Bayside Waterside East
Siestas Bayside Waterside Sout
Siestas Bayside Waterside West
Siestas Bayside Waterside Wood
Siestas Bayside Waterside-wood
Siestas Bayside Watersidewood
Somerset Cove
South Cocoanut Bayou
Stickney Point Sub
Tortoise Estates
Twin Oak Pond
Twitchell Ralph S Siesta Key P
Vista Hermosa
Whispering Sands
Whispering Sands Sec 1
White Beach Fruit Co Prop
White Beach Fruit Companys Su




