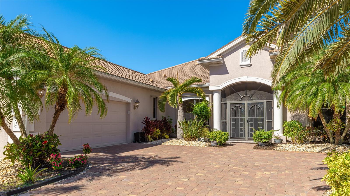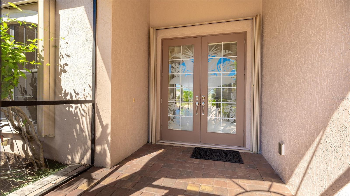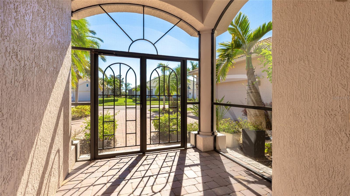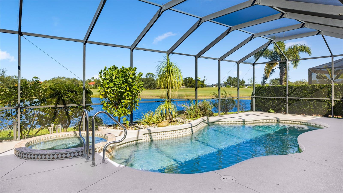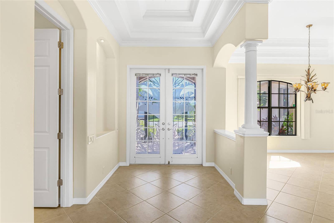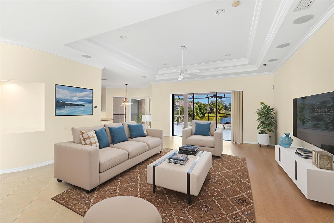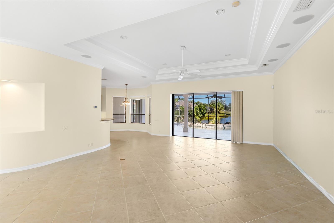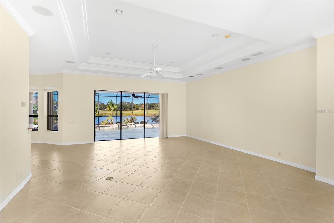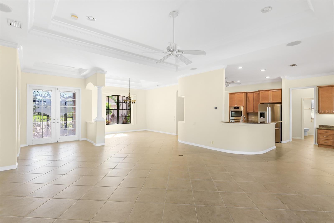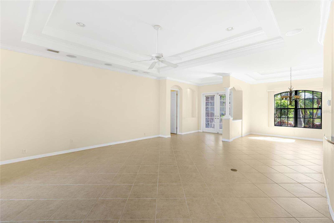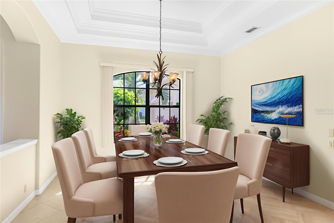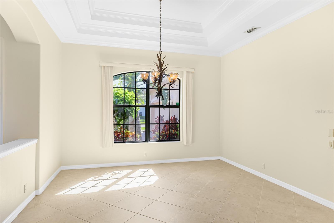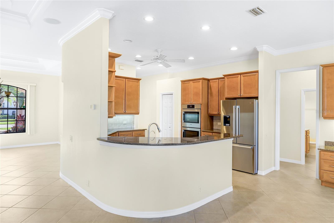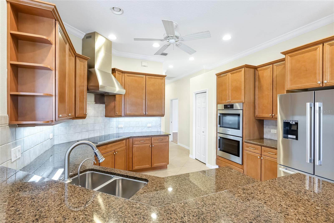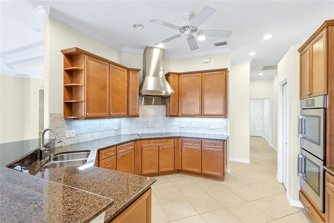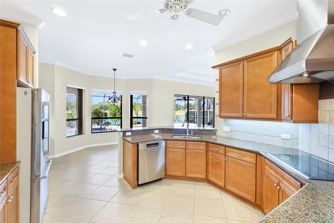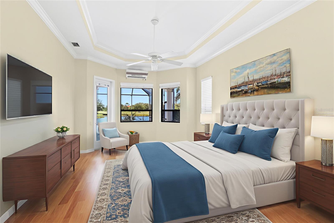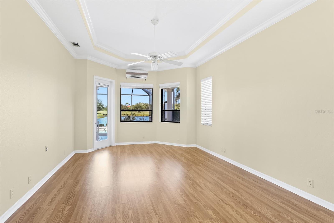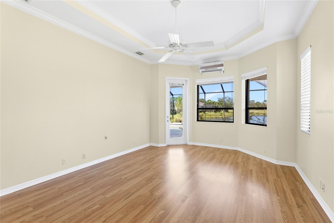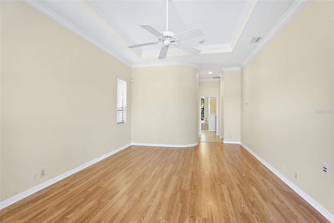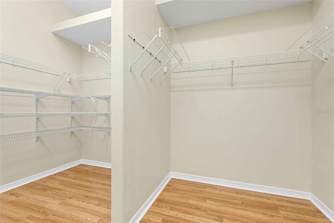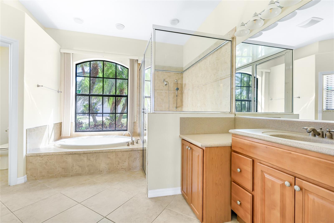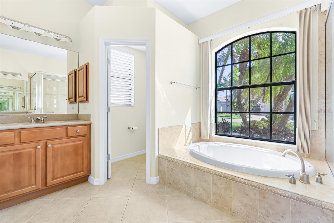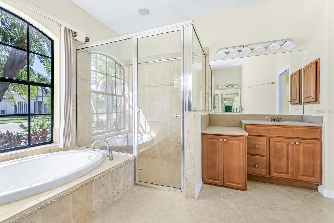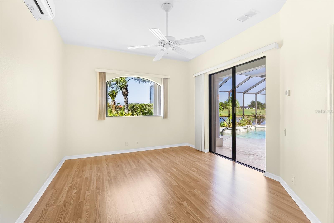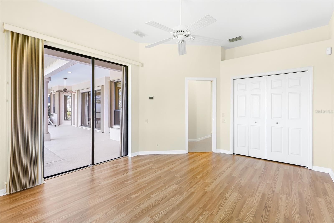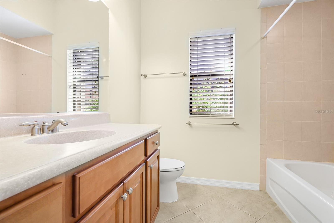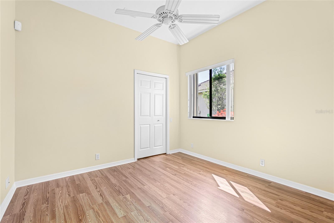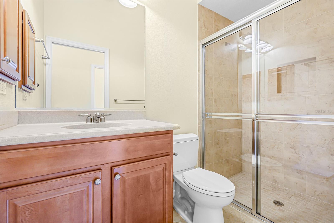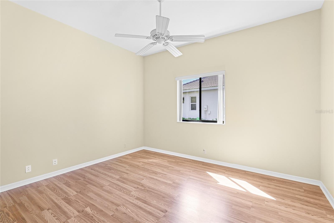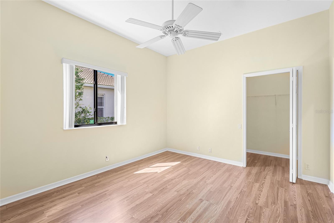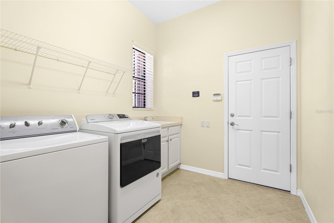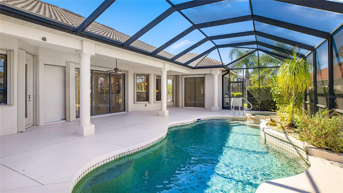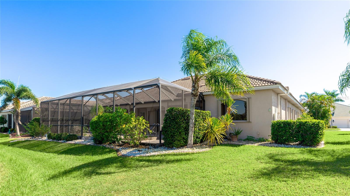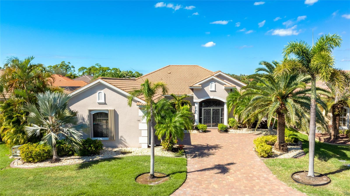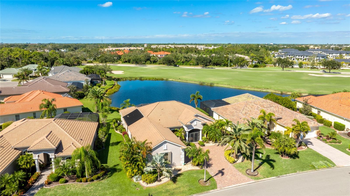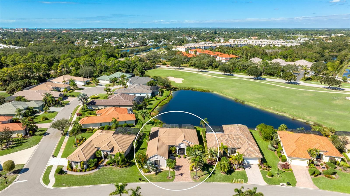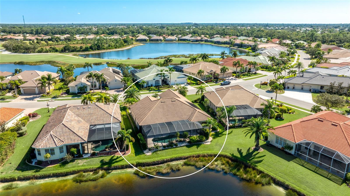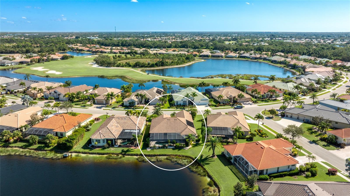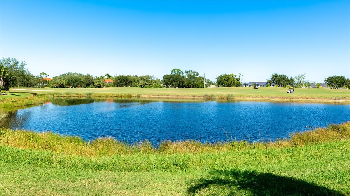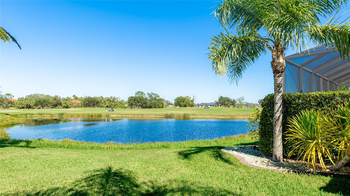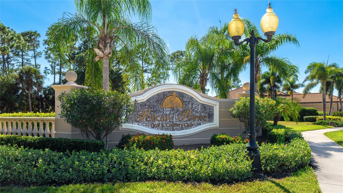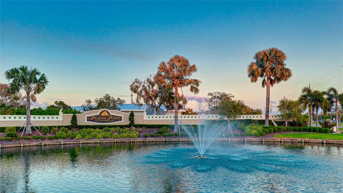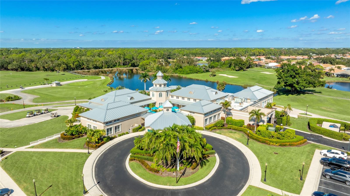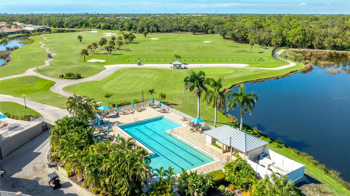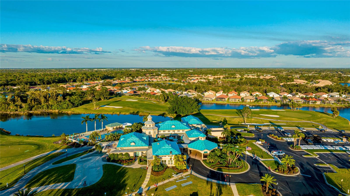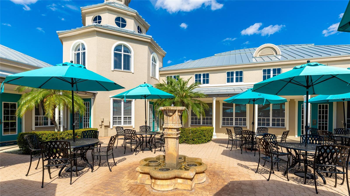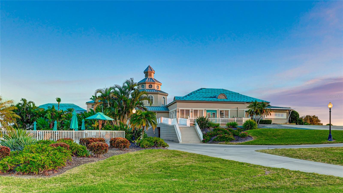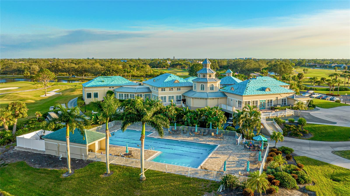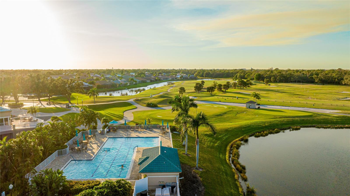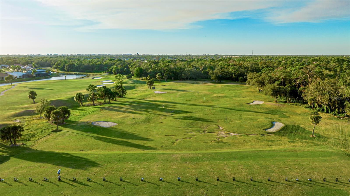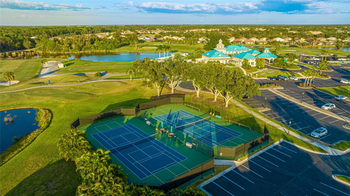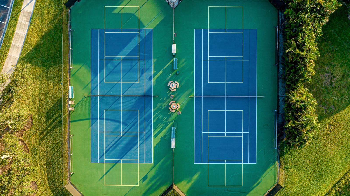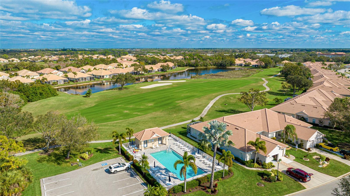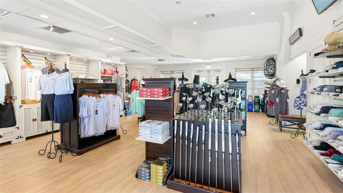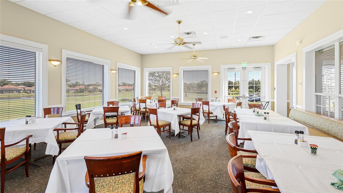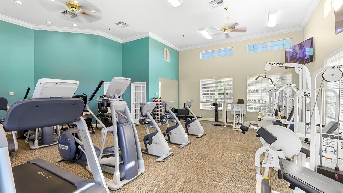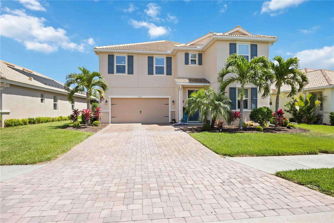1162 Tuscany Boulevard, VENICE, FL 34292
Property Photos
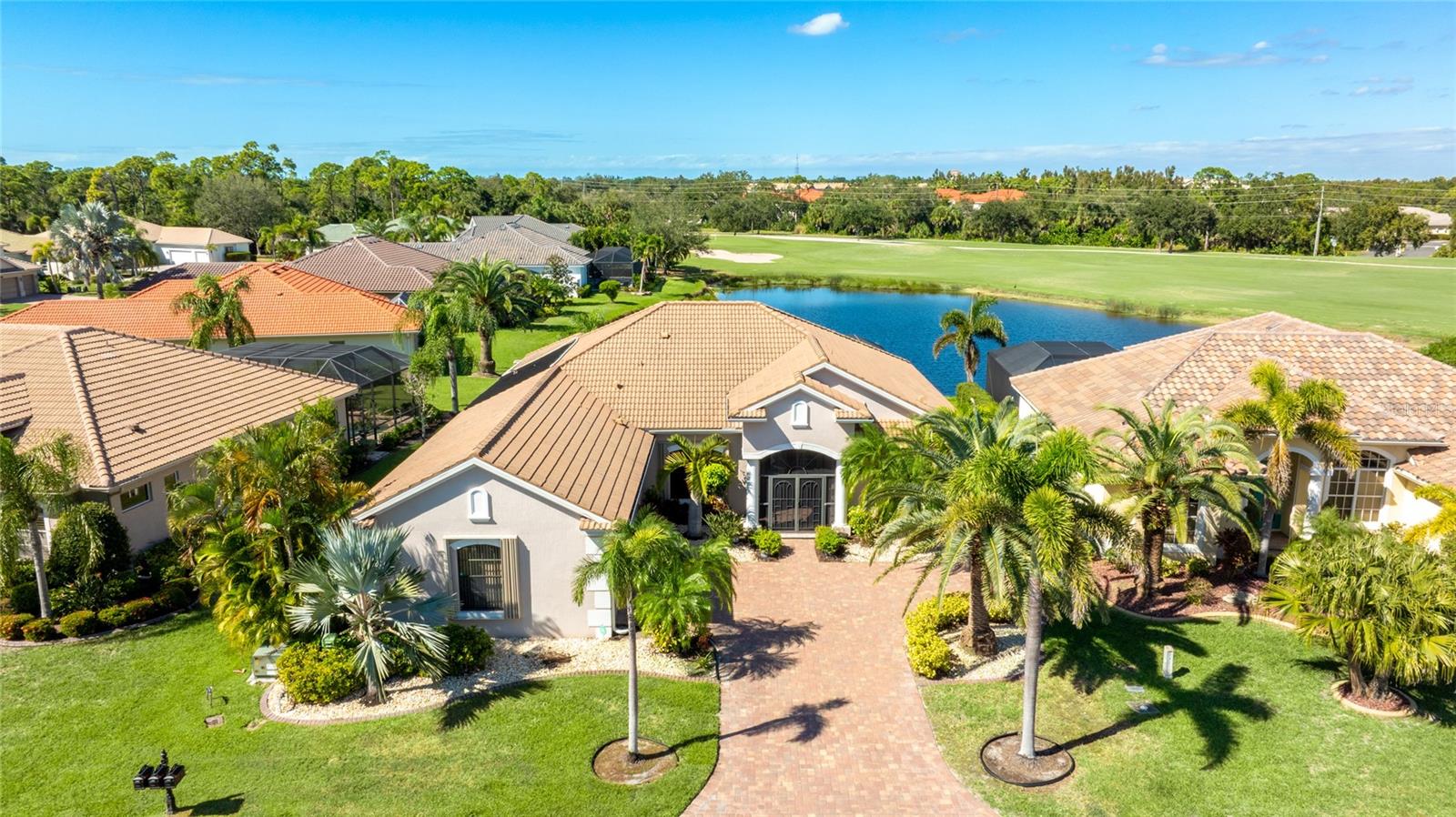
Would you like to sell your home before you purchase this one?
Priced at Only: $700,000
For more Information Call:
Address: 1162 Tuscany Boulevard, VENICE, FL 34292
Property Location and Similar Properties
- MLS#: A4667201 ( Residential )
- Street Address: 1162 Tuscany Boulevard
- Viewed: 15
- Price: $700,000
- Price sqft: $186
- Waterfront: No
- Year Built: 2006
- Bldg sqft: 3766
- Bedrooms: 4
- Total Baths: 3
- Full Baths: 3
- Garage / Parking Spaces: 2
- Days On Market: 31
- Additional Information
- Geolocation: 27.092 / -82.4135
- County: SARASOTA
- City: VENICE
- Zipcode: 34292
- Subdivision: Pelican Pointe Golf Cntry Cl
- Elementary School: Garden
- Middle School: Venice Area
- High School: Venice Senior
- Provided by: KW COASTAL LIVING III
- Contact: Toni Zarghami
- 941-900-4151

- DMCA Notice
-
DescriptionOne or more photo(s) has been virtually staged. Welcome to Pelican Pointe Golf & Country Club, one of Venices premier gated communities offering resort style amenities and a vibrant social lifestyle. This 4 bedroom, 3 bathroom home combines functional design with peaceful lake views and a private screened pool and spa. The open layout features tray ceilings, tile and wood flooring, and multiple sliders that bring in natural light and blend indoor and outdoor living. The kitchen is equipped with Bosch stainless steel appliances, double ovens, granite countertops, a vented range hood, and an under sink water filtration system. The primary suite includes a walk in closet and an ensuite bath featuring a steam shower and built in bench. Additional highlights include a screened front portico that allows cross breezes through the home, aluminum storm shutters, a whole house security system, and an automatic backup power generator supporting essential areas of the home. Recent updates include a new Lennox main HVAC and Mitsubishi mini splits (2025) with Wi Fi thermostats, plus a new hot water heater (2024). Enjoy relaxing poolside with serene lake views or take advantage of the Pelican Pointe lifestylefeaturing a championship golf course, clubhouse with dining, fitness center, tennis, pickleball, and community events, all minutes from Venices beaches, shopping, and historic downtown. **THIS PROPERTY QUALIFIES FOR A 1% LENDER INCENTIVE IF USING PREFERRED LENDER. INQUIRE FOR MORE DETAILS.**
Payment Calculator
- Principal & Interest -
- Property Tax $
- Home Insurance $
- HOA Fees $
- Monthly -
For a Fast & FREE Mortgage Pre-Approval Apply Now
Apply Now
 Apply Now
Apply NowFeatures
Building and Construction
- Covered Spaces: 0.00
- Exterior Features: French Doors, Hurricane Shutters, Lighting, Private Mailbox, Rain Gutters, Sidewalk, Sliding Doors
- Flooring: Tile, Wood
- Living Area: 2585.00
- Roof: Tile
Land Information
- Lot Features: Near Golf Course, On Golf Course, Sidewalk, Paved
School Information
- High School: Venice Senior High
- Middle School: Venice Area Middle
- School Elementary: Garden Elementary
Garage and Parking
- Garage Spaces: 2.00
- Open Parking Spaces: 0.00
- Parking Features: Driveway, Garage Door Opener, Garage Faces Side
Eco-Communities
- Pool Features: Heated, In Ground, Screen Enclosure
- Water Source: Public
Utilities
- Carport Spaces: 0.00
- Cooling: Central Air
- Heating: Central, Electric
- Pets Allowed: Yes
- Sewer: Public Sewer
- Utilities: BB/HS Internet Available, Cable Available, Electricity Available, Public, Sewer Available, Water Available
Finance and Tax Information
- Home Owners Association Fee Includes: Guard - 24 Hour, Pool, Escrow Reserves Fund, Insurance, Maintenance Grounds, Management, Private Road, Recreational Facilities, Security
- Home Owners Association Fee: 1140.00
- Insurance Expense: 0.00
- Net Operating Income: 0.00
- Other Expense: 0.00
- Tax Year: 2024
Other Features
- Appliances: Built-In Oven, Cooktop, Dishwasher, Microwave, Range Hood, Refrigerator, Washer, Water Softener
- Association Name: Hope Root
- Association Phone: 813-607-2220
- Country: US
- Interior Features: Built-in Features, Ceiling Fans(s), Crown Molding, Eat-in Kitchen, High Ceilings, Living Room/Dining Room Combo, Open Floorplan, Solid Wood Cabinets, Split Bedroom, Stone Counters, Thermostat, Tray Ceiling(s), Walk-In Closet(s), Window Treatments
- Legal Description: LOT 39, PELICAN POINTE GOLF & COUNTRY CLUB UNIT 10
- Levels: One
- Area Major: 34292 - Venice
- Occupant Type: Vacant
- Parcel Number: 0425040014
- View: Pool, Trees/Woods, Water
- Views: 15
- Zoning Code: RSF3
Similar Properties
Nearby Subdivisions
2388 Isles Of Chestnut Creek
Auburn Hammocks
Auburn Woods
Berkshire Place
Berkshire Place Ph 2
Blue Heron Pond
Brighton
Brighton Jacaranda
Caribbean Village
Cassata Place
Chestnut Creek Estates
Chestnut Creek Manors
Chestnut Creek Patio Homes
Chestnut Creek Villas
Cottages Of Venice
Devonshire North Ph 3
Fairways Of Capri Ph 2
Grand Oaks
Hidden Lakes Club Ph 1
Hidden Lakes Club Ph 2
Ironwood Villas
Kent Acres
L Pavia
North Venice Farms
Not Applicable
Palencia
Patio Homes Chestnut Creek
Pelican Pointe Golf Cntry Cl
Pelican Pointe Golf Country C
River Palms
Sawgrass
Stoneybrook At Venice
Stoneybrook Lndg
The Villas At Venice
Turnberry Place
Venetian Falls Ph 1
Venetian Falls Ph 2
Venice Acres
Venice Golf Country Club
Venice Palms Ph 1
Venice Palms Ph 2
Watercrest Un 1
Watercrest Un 2
Waterford
Waterford Ph 1a
Waterford Tr J Ph 1
Waterfordashley Place
Waterfordcolony Place




