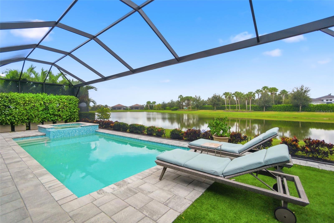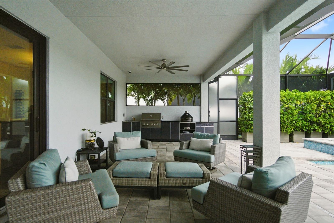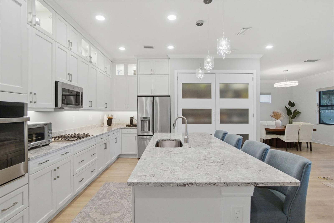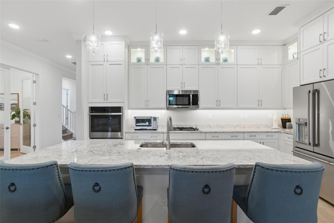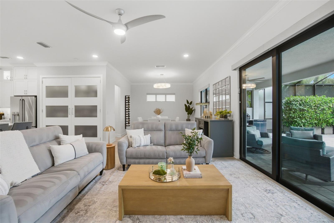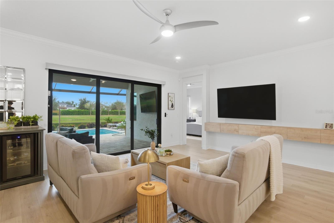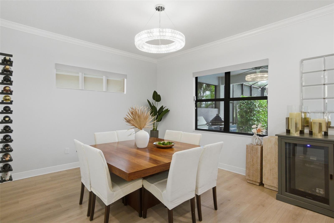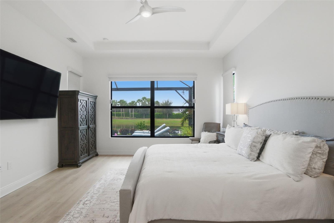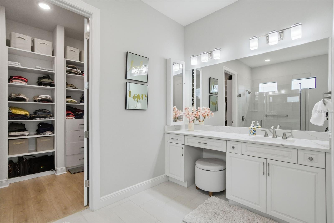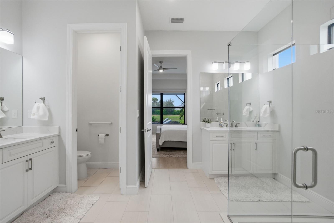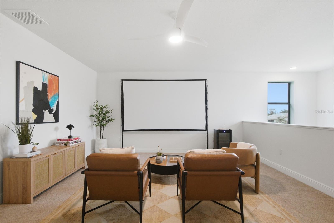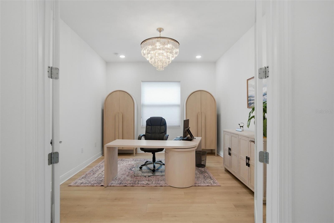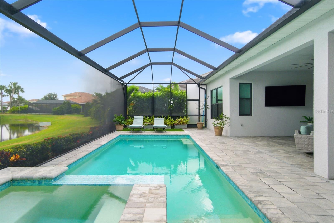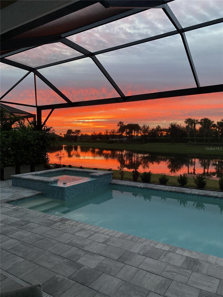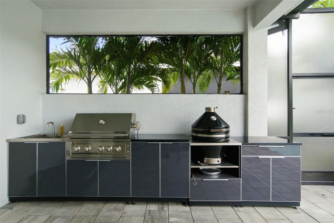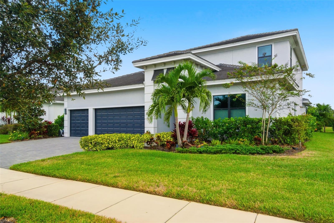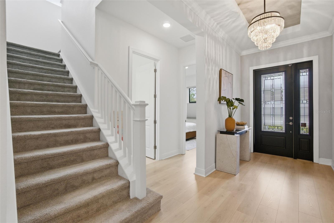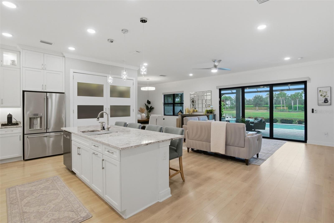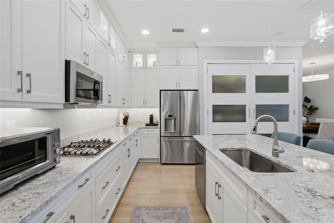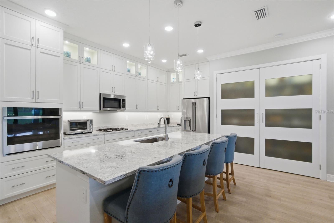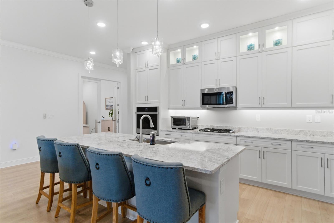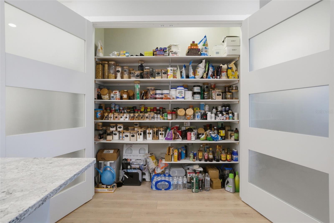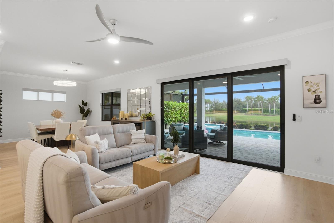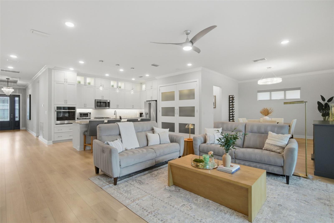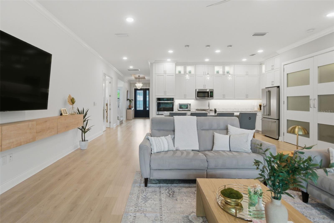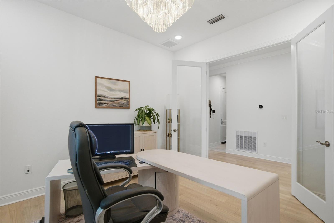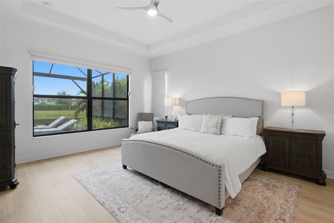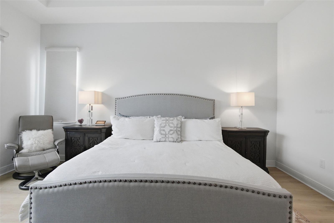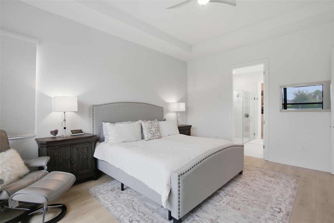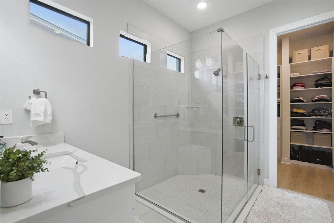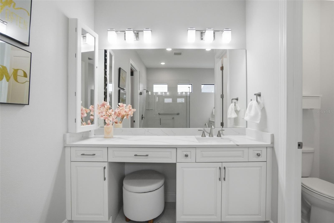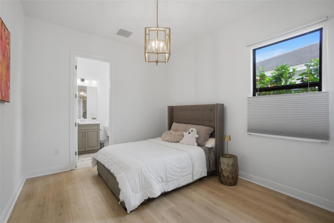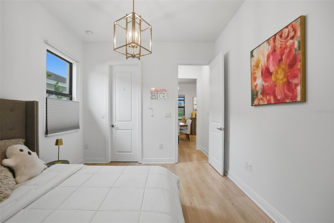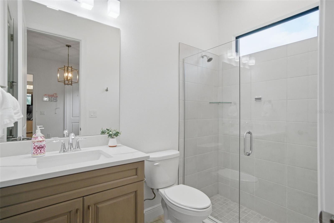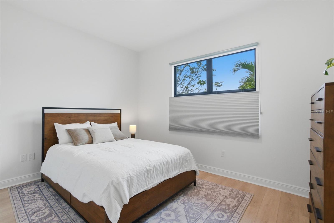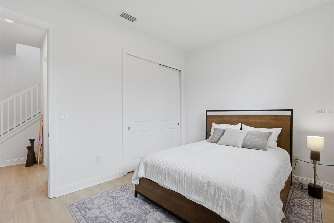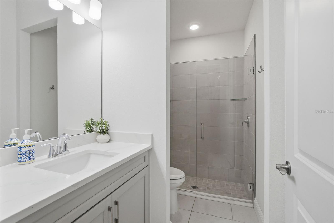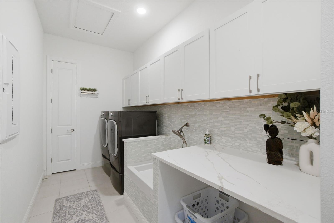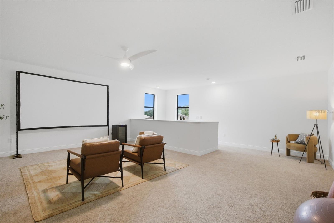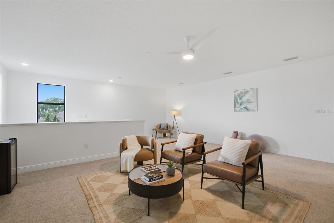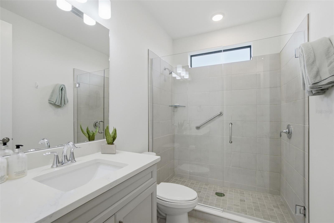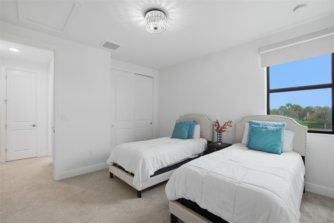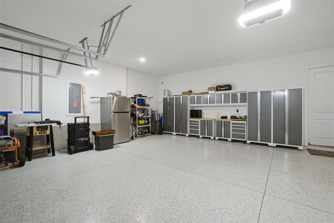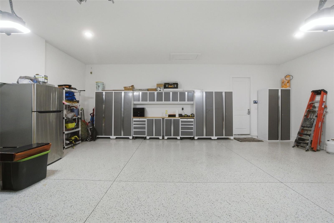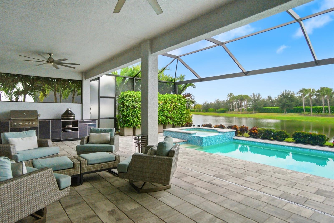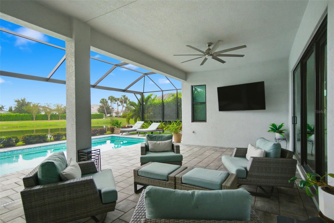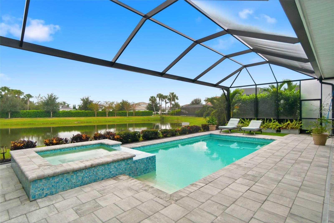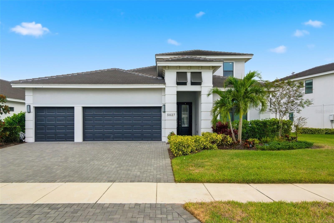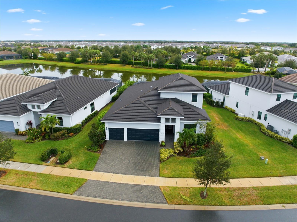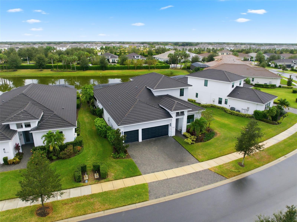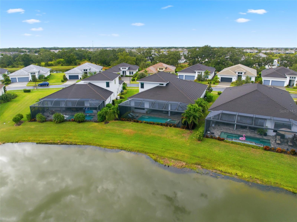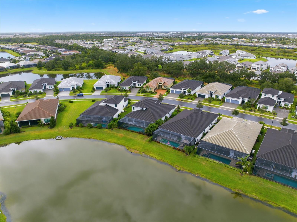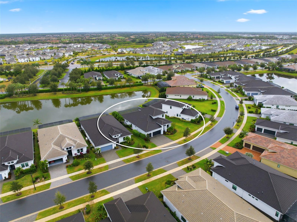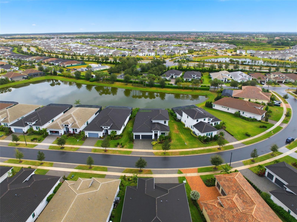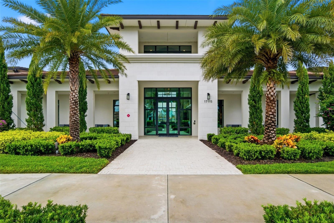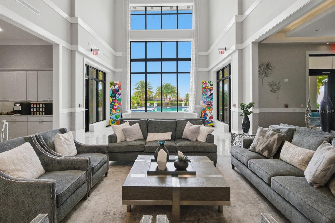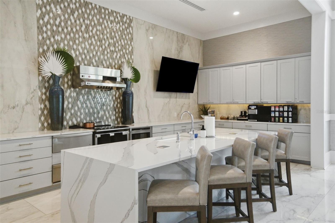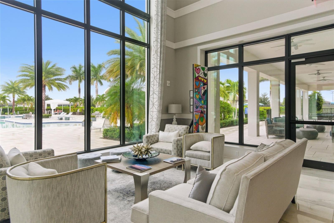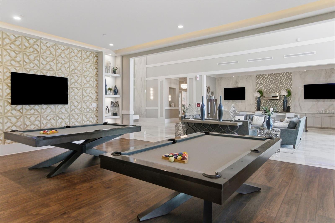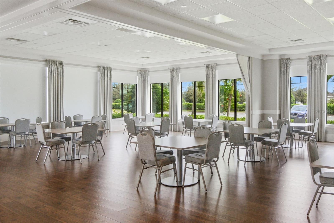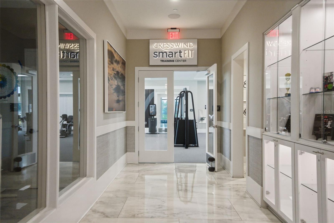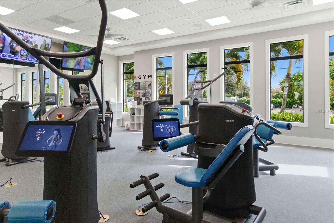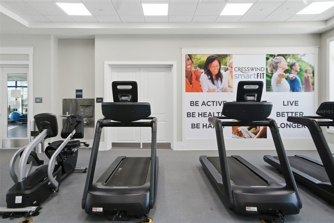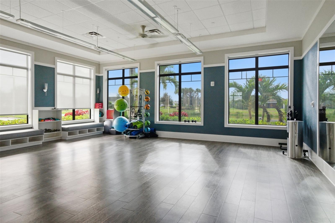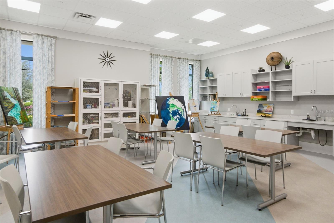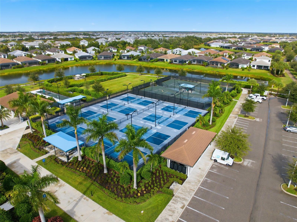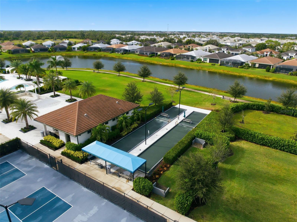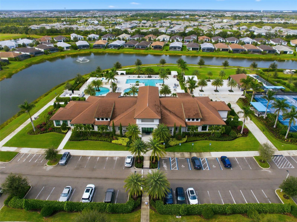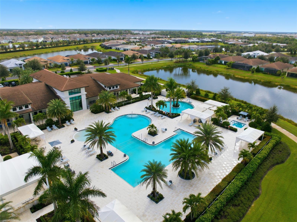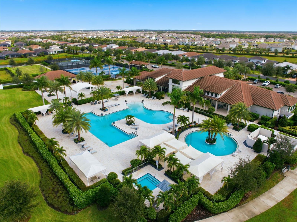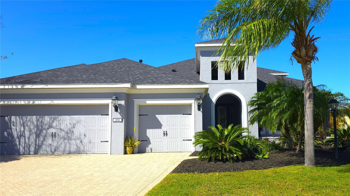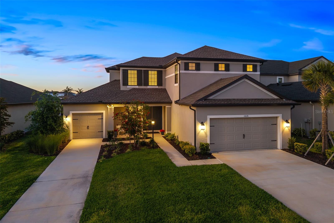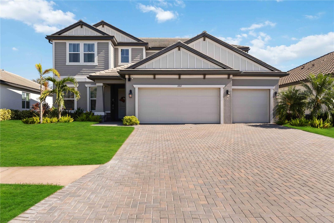5027 Kiva Circle, BRADENTON, FL 34211
Property Photos
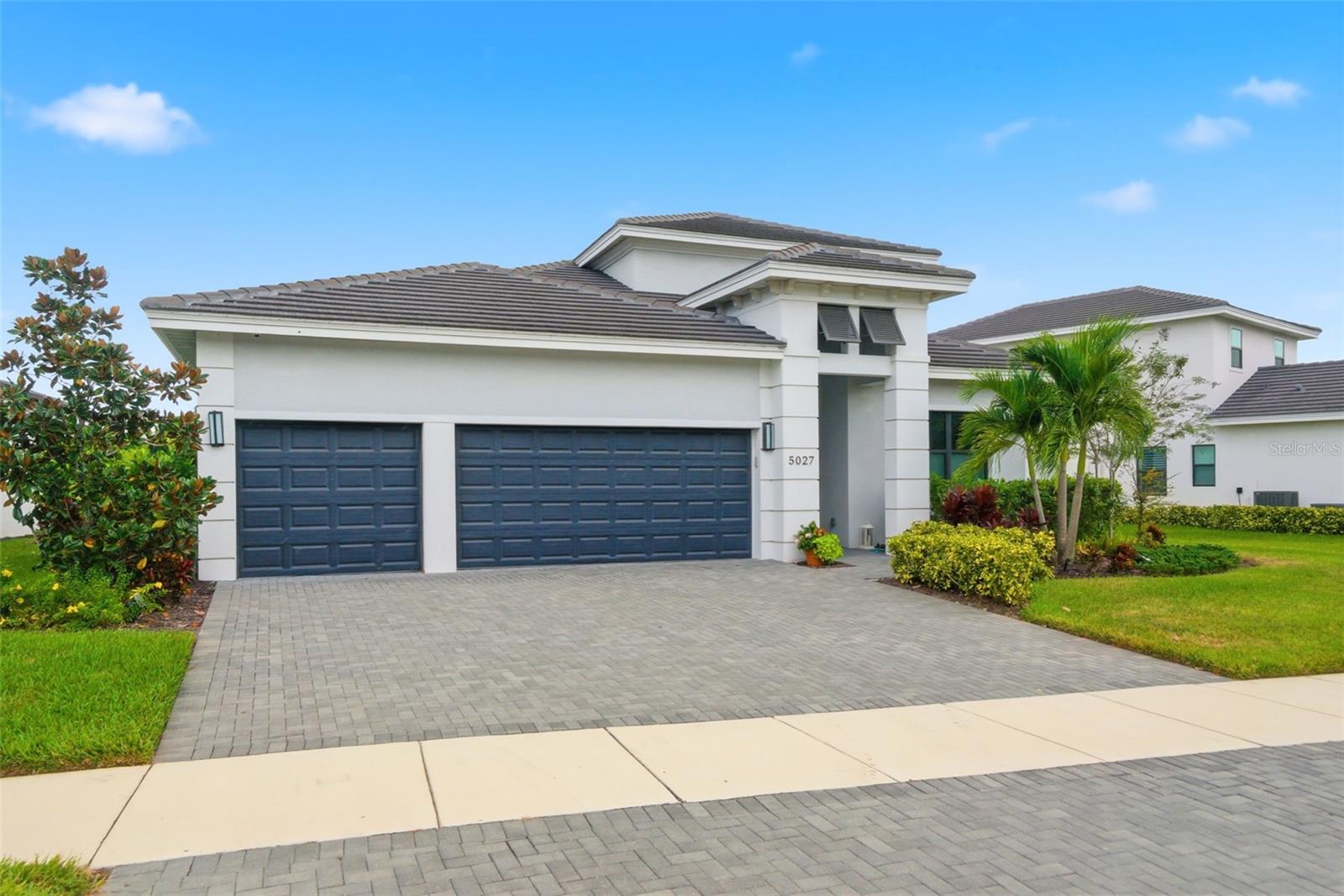
Would you like to sell your home before you purchase this one?
Priced at Only: $1,145,000
For more Information Call:
Address: 5027 Kiva Circle, BRADENTON, FL 34211
Property Location and Similar Properties
- MLS#: A4668637 ( Residential )
- Street Address: 5027 Kiva Circle
- Viewed: 5
- Price: $1,145,000
- Price sqft: $250
- Waterfront: Yes
- Wateraccess: Yes
- Waterfront Type: Pond
- Year Built: 2022
- Bldg sqft: 4586
- Bedrooms: 4
- Total Baths: 4
- Full Baths: 4
- Garage / Parking Spaces: 3
- Days On Market: 11
- Additional Information
- Geolocation: 27.4522 / -82.3626
- County: MANATEE
- City: BRADENTON
- Zipcode: 34211
- Subdivision: Cresswind Ph Ii Subph A B C
- Elementary School: Gullett
- Middle School: Dr Mona Jain
- High School: Lakewood Ranch
- Provided by: KELLER WILLIAMS ON THE WATER S
- Contact: Laura Rode
- 941-803-7522

- DMCA Notice
-
DescriptionDiscover the perfect blend of luxury and comfort in this beautifully designed 4 bedroom pool residence located in the highly sought after Cresswind 55+ community offering an incredible water view. This home showcases timeless finishes and thoughtful upgrades throughout, creating a lifestyle of effortless sophistication. The open concept layout features luxury vinyl plank flooring, impact rated doors and windows, upgraded spray foam insulation, wall built in pest control and a welcoming foyer accented by a tray ceiling. The gourmet kitchen is a showstopper complete with custom cabinetry, upper display cabinets ideal for fine china or art pieces, and a cleverly designed double slider door that opens to an oversized pantry. The laundry room includes a custom dog washing station, along and a top of the line washer and dryer with additional top load pedestal washer for small loads and pull out storage. Enjoy a versatile floor plan with an office space, an ensuite bedroom with custom built ins, and a spacious primary suite offering serene water views and a beautifully organized walk in closet. Upstairs, the second level includes a guest bedroom, full bath, and a generous bonus room, perfect for guests or hobbies. Outdoors, relax on the expansive, fully caged lanai featuring an Ultraview screen enclosure that maximizes the tranquil lake views and lush landscaping. The heated saltwater pool and spa have custom color light displays. The oversized 3 car garage includes a 4 foot extension and built ins for exceptional storage and workspace. Cresswinds resort style amenities redefine active adult living, enjoy resort and resistance pools, the SmartFIT Training Center, pickleball, tennis, bocce, and a full calendar of social events led by a dedicated lifestyle director. Conveniently located near University Town Center (UTC) Mall and Waterside Place, residents can enjoy premier shopping, dining, and entertainment. Lakewood Ranch Medical Center, Premier Sports Campus, and the trails of Summerfield Park are all nearby, while Siesta Key and Lido Beach are just a short drive away. This lakefront gem in Cresswind offers an unmatched blend of beauty, function, and community. Dont miss your opportunity to live life better in Cresswind at Lakewood Ranch.
Payment Calculator
- Principal & Interest -
- Property Tax $
- Home Insurance $
- HOA Fees $
- Monthly -
For a Fast & FREE Mortgage Pre-Approval Apply Now
Apply Now
 Apply Now
Apply NowFeatures
Building and Construction
- Covered Spaces: 0.00
- Exterior Features: Lighting
- Flooring: Carpet, Luxury Vinyl
- Living Area: 3330.00
- Roof: Tile
Land Information
- Lot Features: Landscaped
School Information
- High School: Lakewood Ranch High
- Middle School: Dr Mona Jain Middle
- School Elementary: Gullett Elementary
Garage and Parking
- Garage Spaces: 3.00
- Open Parking Spaces: 0.00
- Parking Features: Driveway, Oversized
Eco-Communities
- Pool Features: In Ground, Salt Water
- Water Source: Public
Utilities
- Carport Spaces: 0.00
- Cooling: Central Air
- Heating: Central, Electric
- Pets Allowed: Yes
- Sewer: Other
- Utilities: Cable Connected, Electricity Connected, Natural Gas Connected, Other, Water Connected
Finance and Tax Information
- Home Owners Association Fee: 1348.00
- Insurance Expense: 0.00
- Net Operating Income: 0.00
- Other Expense: 0.00
- Tax Year: 2024
Other Features
- Appliances: Dishwasher, Dryer, Microwave, Range, Refrigerator, Washer
- Association Name: Kai Community Management / Penny Hernandez
- Association Phone: 813-565-4663
- Country: US
- Furnished: Unfurnished
- Interior Features: Built-in Features, Ceiling Fans(s), Tray Ceiling(s)
- Legal Description: LOT 257, CRESSWIND PH II SUBPH A, B & C PI #5811.3360/9
- Levels: Two
- Area Major: 34211 - Bradenton/Lakewood Ranch Area
- Occupant Type: Owner
- Parcel Number: 581133609
- View: Water
- Zoning Code: PD-R
Similar Properties
Nearby Subdivisions
0580100 Avalon Woods Ph Ii Lot
Arbor Grande
Avaunce
Azario At Esplanade
Azario Esplanade
Azario Esplanade Ph Ii Subph C
Azario Esplanade Ph Iii Subph
Bridgewater At Lakewood Ranch
Bridgewater Ph I At Lakewood R
Bridgewater Ph Ii At Lakewood
Bridgewater Ph Iii At Lakewood
Central Park
Central Park Ph B-1
Central Park Ph B1
Central Park Subphase A-2b
Central Park Subphase A2a
Central Park Subphase A2b
Central Park Subphase B-2a & B
Central Park Subphase B2a B2c
Central Park Subphase B2b
Central Park Subphase D1aa
Central Park Subphase E-1b
Central Park Subphase E1b
Central Park Subphase G-2a & G
Central Park Subphase G2a G2b
Cresswind
Cresswind Ph Ii Subph A B C
Cresswind Ph Ii Subph A, B & C
Cresswind Ph Iii
Eagle Trace
Eagle Trace Ph I
Eagle Trace Ph Iiia
Eagle Trace Ph Iiib
Esplanade At Lakewood Ranch
Esplanade Golf And Country Clu
Esplanade Ph I Subphase H & I
Esplanade Ph Ii
Esplanade Ph Iii A,b,c,d,j&par
Esplanade Ph Iii Rev Por
Esplanade Ph Iii Subphases E,
Esplanade Ph Viii Subphase A &
Harmony At Lakewood Ranch Ph I
Indigo
Indigo Ph Iv V
Indigo Ph Iv & V
Indigo Ph Vi Subphase 6b 6c R
Indigo Ph Vii Subphase 7a 7b
Indigo Ph Viii Subph 8a 8b 8c
Lakewood National Golf Club Ph
Lakewood National Golf Culb Ph
Lakewood Park
Lakewood Ranch Solera
Lakewood Ranch Solera Ph Ia I
Lakewood Ranch Solera Ph Ic I
Lorraine Lakes
Lorraine Lakes Ph I
Lorraine Lakes Ph Iia
Lorraine Lakes Ph Iib-3 & Iic
Lorraine Lakes Ph Iib1 Iib2
Lorraine Lakes Ph Iib3 Iic
Mallory Park Ph I A C E
Mallory Park Ph I A, C & E
Mallory Park Ph I D Ph Ii A
Mallory Park Ph Ii Subph C D
Mallory Park Ph Ii Subph C & D
Not Applicable
Not In Subdivision
Palisades Ph I
Panther Ridge
Panther Ridge Ranches
Panther Ridge The Trails Ii
Park East At Azario
Park East At Azario Ph I Subph
Park East At Azario Ph Ii
Polo Run Ph Ia Ib
Polo Run Ph Iia Iib
Polo Run Ph Iia & Iib
Polo Run Ph Iic Iid Iie
Polo Runlakewood Ranch
Pomello City Central
Pomello Park
Rosedale
Rosedale 11
Rosedale 6a
Rosedale 8 Westbury Lakes
Rosedale 9
Rosedale Add Ph I
Rosedale Add Ph Ii
Rosedale Addition Phase Ii
Saddlehorn Estates
Sapphire Point Ph I Ii Subph
Sapphire Point Ph I & Ii Subph
Savanna At Lakewood Ranch Ph I
Savanna At Lakewood Ranch Phas
Seaflower
Serenity Creek
Serenity Creek Rep Of Tr N
Solera At Lakewood Ranch
Solera At Lakewood Ranch Ph Ii
Star Farms
Star Farms At Lakewood Ranch
Star Farms Ph I-iv
Star Farms Ph Iiv
Star Farms Ph Iv Subph A
Star Farms Ph Iv Subph B C
Star Farms Ph Iv Subph H I
Sweetwater At Lakewood Ranch
Sweetwater At Lakewood Ranch P
Sweetwater Villas At Lakewood
Sweetwater/lakewood Ranch Ph I
Sweetwaterlakewood Ranch Ph I
Woodleaf Hammock Ph I




