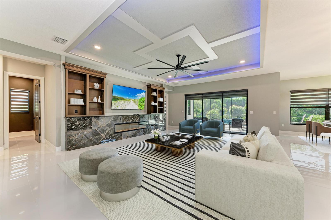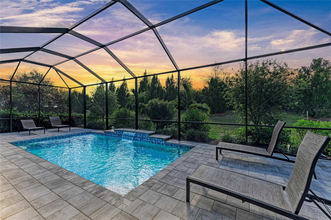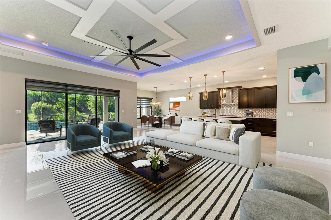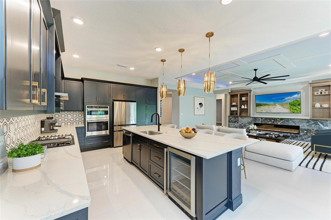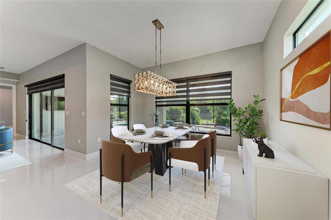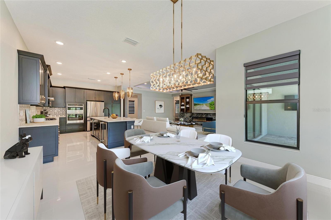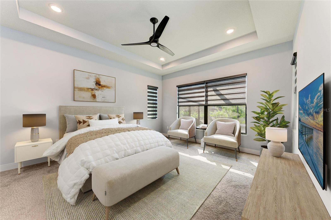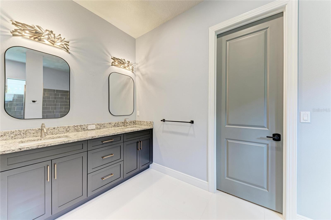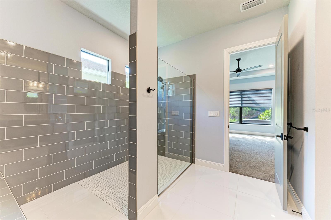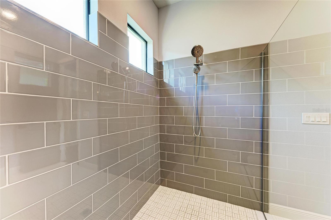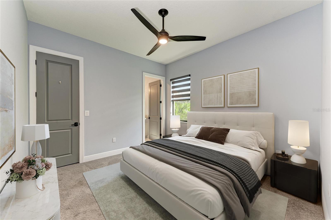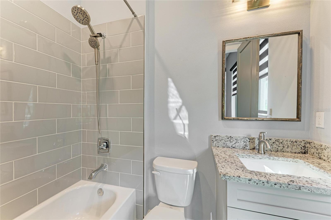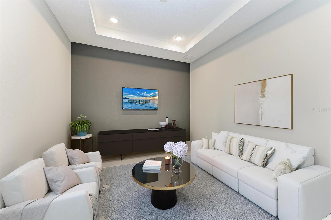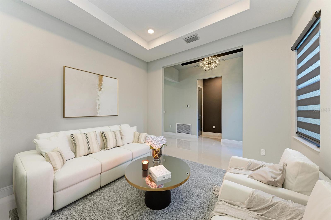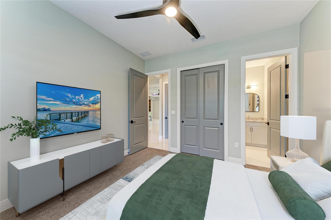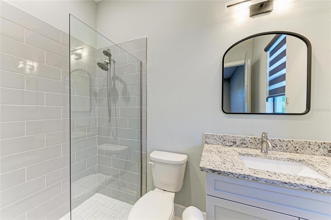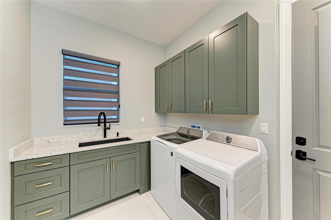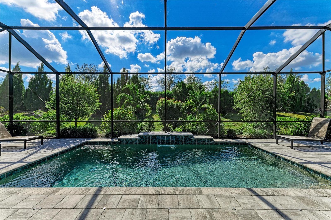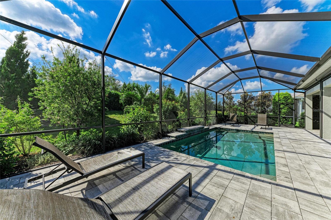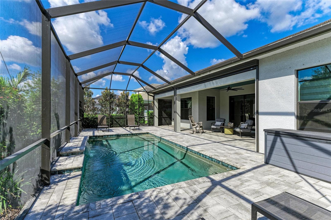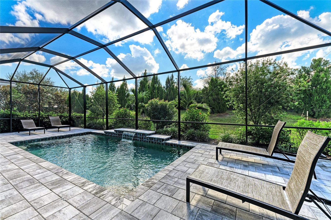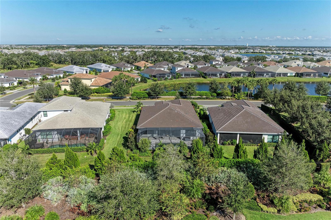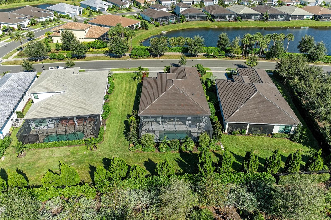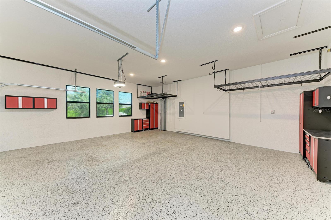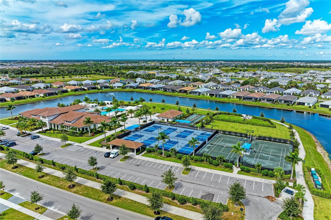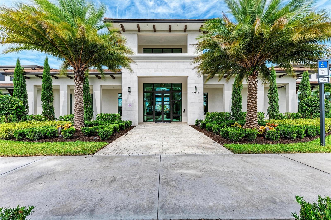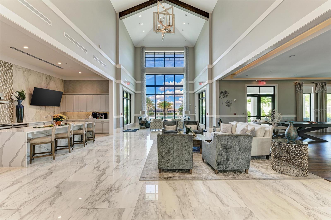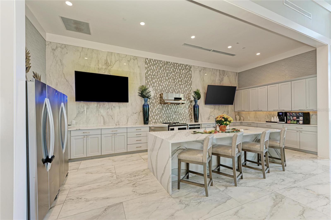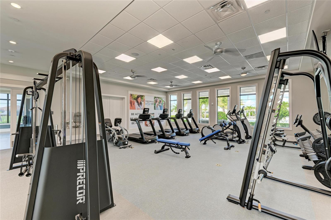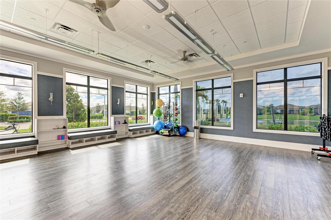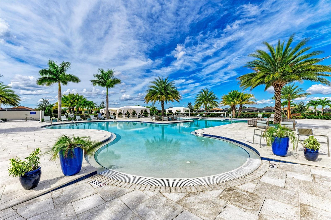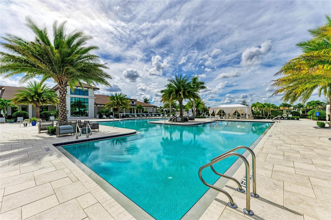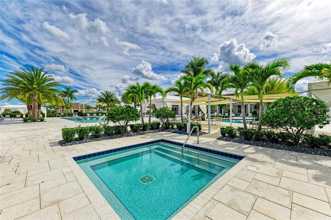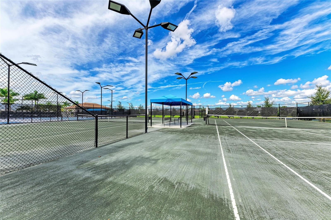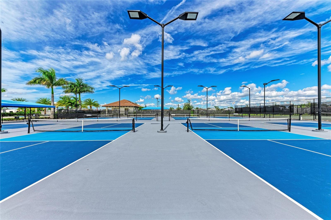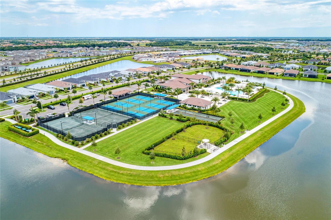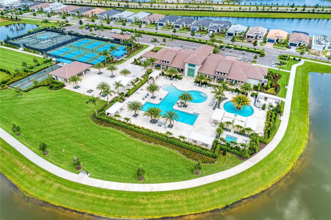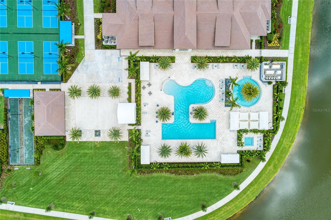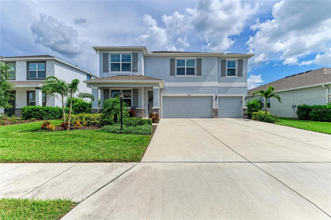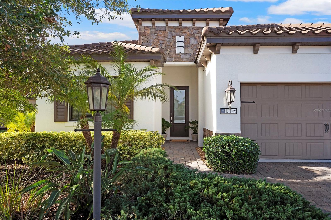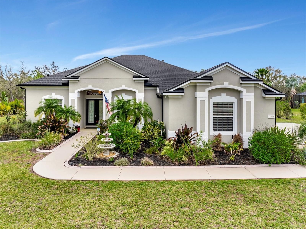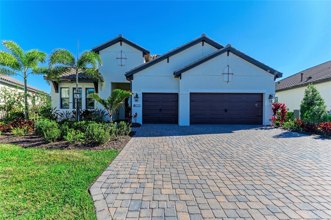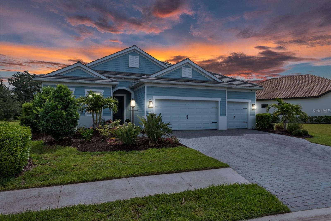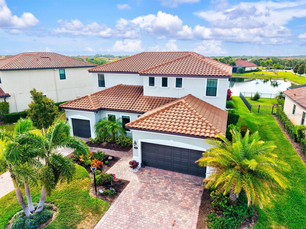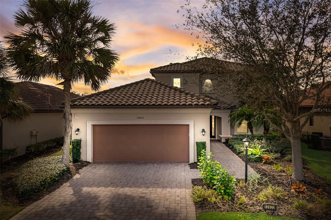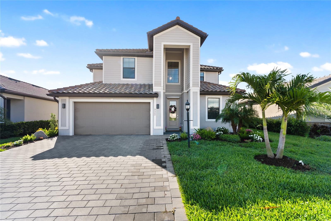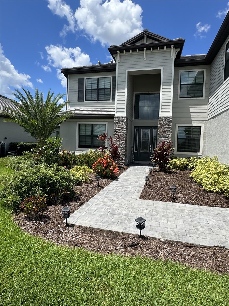17424 Cresswind Terrace, BRADENTON, FL 34211
Property Photos
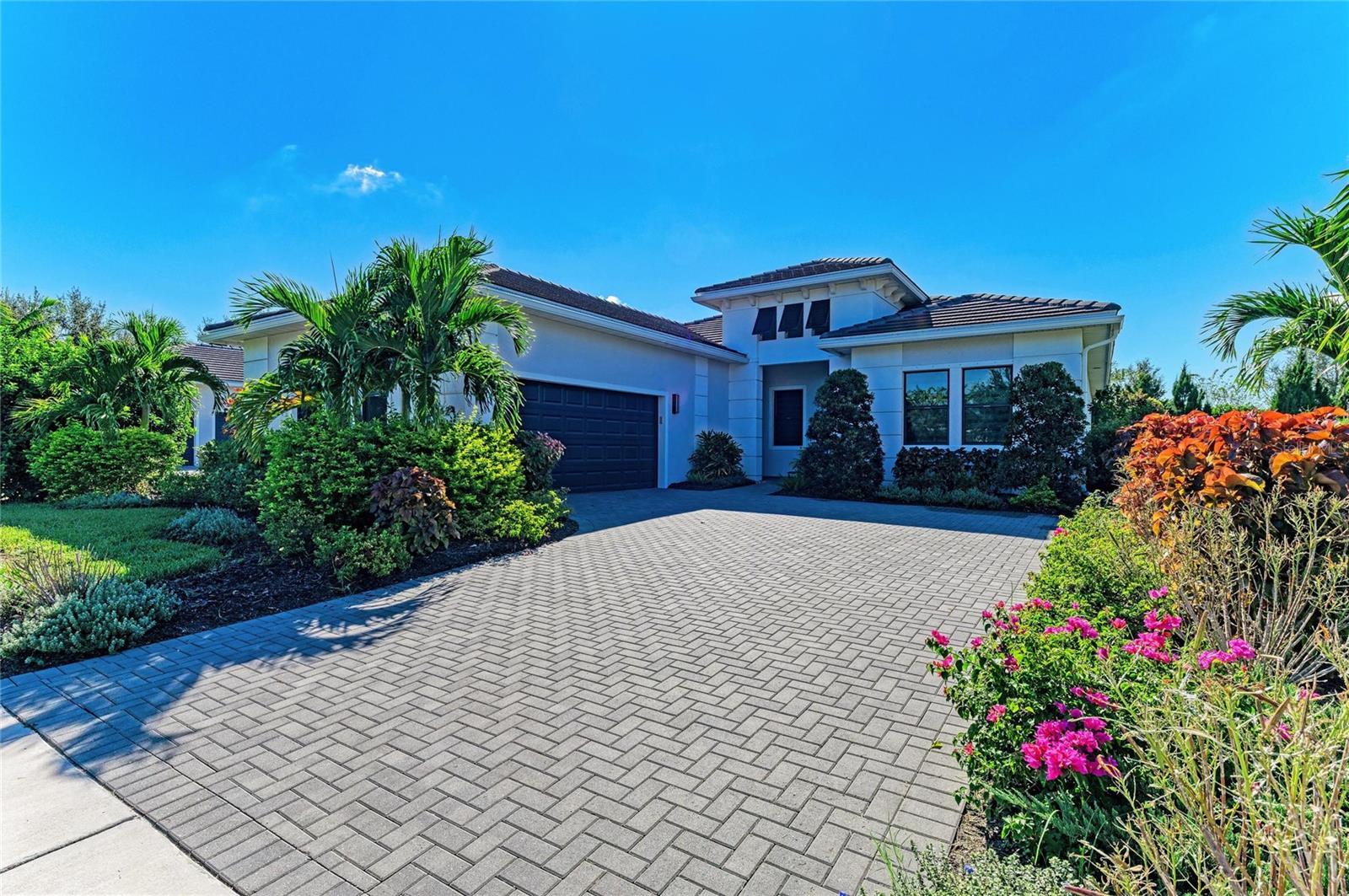
Would you like to sell your home before you purchase this one?
Priced at Only: $899,000
For more Information Call:
Address: 17424 Cresswind Terrace, BRADENTON, FL 34211
Property Location and Similar Properties
- MLS#: A4668642 ( Residential )
- Street Address: 17424 Cresswind Terrace
- Viewed: 19
- Price: $899,000
- Price sqft: $250
- Waterfront: No
- Year Built: 2022
- Bldg sqft: 3600
- Bedrooms: 3
- Total Baths: 4
- Full Baths: 3
- 1/2 Baths: 1
- Garage / Parking Spaces: 2
- Days On Market: 17
- Additional Information
- Geolocation: 27.4511 / -82.3624
- County: MANATEE
- City: BRADENTON
- Zipcode: 34211
- Subdivision: Cresswind Ph Ii Subph A B C
- Provided by: ZACHOS REALTY & DESIGN GROUP
- Contact: Ryan Zachos
- 941-500-5457

- DMCA Notice
-
DescriptionImagine waking up each morning to the soft sounds of nature coffee in hand, sitting beneath the covered lanai as sunlight dances off the waterfall spilling into your private pool. The only thing more serene than the view is knowing that everything from the lawn to the high speed internet is already taken care of. This is the effortless Florida lifestyle waiting for you in Cresswind, Lakewood Ranchs premier 55+ resort community. Step through custom glass entry doors into a light filled home that strikes the perfect balance between elegant design and everyday comfort. The open concept great room welcomes you with soaring tray ceilings, designer lighting, and a stunning custom built entertainment wall featuring a 6 foot linear electric fireplace flanked by dual bookshelves. A wall mounted TV (included) creates a ready to enjoy gathering space that seamlessly connects to the chef inspired kitchen complete with quartz countertops, graphite cabinetry, a beverage cooler, upgraded pantry, and built in appliances. The primary suite offers a tranquil retreat overlooking the pool, with a spa like bath featuring a walk in shower with bench, dual raised vanities, and a spacious custom closet. Two additional guest bedrooms and a private den provide flexibility for visiting family, hobbies, or a home office (with a wall mounted TV included). Every inch of this home is curated with thoughtful detail from designer fans and window treatments to brass trim floor outlets and upgraded plumbing fixtures. Outside, your personal oasis awaits. A 12x24 lighted pool with waterfall anchors the expanded lanai, where motorized hurricane screens offer instant protection and privacy. The outdoor TV (included) and under roof living space make it ideal for entertaining year round. Beyond the lanai, lush 360 landscaping and paver driveway set the tone for timeless curb appeal all maintained by the HOA. Even the garage impresses with an epoxy floor, insulated door, backup opener, steel storage racks and cabinets perfect for your Florida lifestyle essentials. As a resident of Cresswind at Lakewood Ranch, youll enjoy access to a vibrant active adult community designed for connection and wellness: resort style and resistance pools, tennis and pickleball courts, fitness center, walking trails, arts studio, dog parks, food truck nights, and a full time lifestyle director. All just minutes from the shopping, dining, and beaches that make Lakewood Ranch the #1 multi generational community in the U.S. Why wait to start living your best Florida life? This home is the perfect blend of sophistication, low maintenance living, and resort level amenities ready for you to move in and start making memories today. Home is virtually staged.
Payment Calculator
- Principal & Interest -
- Property Tax $
- Home Insurance $
- HOA Fees $
- Monthly -
For a Fast & FREE Mortgage Pre-Approval Apply Now
Apply Now
 Apply Now
Apply NowFeatures
Building and Construction
- Builder Model: Palm Beach
- Builder Name: Kolter
- Covered Spaces: 0.00
- Exterior Features: Hurricane Shutters, Lighting, Rain Gutters, Shade Shutter(s), Sidewalk, Sliding Doors
- Flooring: Tile
- Living Area: 2560.00
- Roof: Concrete
Garage and Parking
- Garage Spaces: 2.00
- Open Parking Spaces: 0.00
Eco-Communities
- Pool Features: Deck, Heated, In Ground, Lighting, Salt Water
- Water Source: Public
Utilities
- Carport Spaces: 0.00
- Cooling: Central Air
- Heating: Central, Electric
- Pets Allowed: Cats OK, Dogs OK
- Sewer: Public Sewer
- Utilities: Cable Available, Electricity Connected, Natural Gas Connected, Public, Sewer Connected, Water Connected
Amenities
- Association Amenities: Clubhouse, Fitness Center, Gated, Pool, Recreation Facilities
Finance and Tax Information
- Home Owners Association Fee Includes: Cable TV, Pool, Internet, Maintenance Grounds, Recreational Facilities
- Home Owners Association Fee: 1248.00
- Insurance Expense: 0.00
- Net Operating Income: 0.00
- Other Expense: 0.00
- Tax Year: 2024
Other Features
- Appliances: Bar Fridge, Built-In Oven, Convection Oven, Dishwasher, Dryer, Gas Water Heater, Microwave, Range, Range Hood, Refrigerator, Tankless Water Heater, Washer
- Association Name: Cresswind HOA / Josh Jones
- Association Phone: 813-565-4663
- Country: US
- Interior Features: Ceiling Fans(s), High Ceilings, Open Floorplan, Primary Bedroom Main Floor, Solid Surface Counters, Solid Wood Cabinets, Split Bedroom, Tray Ceiling(s), Window Treatments
- Legal Description: LOT 273, CRESSWIND PH II SUBPH A, B & C PI #5811.3440/9
- Levels: One
- Area Major: 34211 - Bradenton/Lakewood Ranch Area
- Occupant Type: Vacant
- Parcel Number: 581134409
- View: Garden, Trees/Woods
- Views: 19
- Zoning Code: RESI
Similar Properties
Nearby Subdivisions
0580100 Avalon Woods Ph Ii Lot
Arbor Grande
Avaunce
Azario At Esplanade
Azario Esplanade
Azario Esplanade Ph Ii Subph C
Azario Esplanade Ph Iii Subph
Bridgewater At Lakewood Ranch
Bridgewater Ph I At Lakewood R
Bridgewater Ph Ii At Lakewood
Bridgewater Ph Iii At Lakewood
Central Park
Central Park Ph B-1
Central Park Ph B1
Central Park Subphase A-2b
Central Park Subphase A2a
Central Park Subphase A2b
Central Park Subphase B-2a & B
Central Park Subphase B2a B2c
Central Park Subphase B2b
Central Park Subphase D1aa
Central Park Subphase E-1b
Central Park Subphase E1b
Central Park Subphase G-2a & G
Central Park Subphase G2a G2b
Cresswind
Cresswind Ph Ii Subph A B C
Cresswind Ph Ii Subph A, B & C
Cresswind Ph Iii
Eagle Trace
Eagle Trace Ph I
Eagle Trace Ph Iiia
Eagle Trace Ph Iiib
Esplanade At Lakewood Ranch
Esplanade Golf And Country Clu
Esplanade Ph I Subphase H & I
Esplanade Ph Ii
Esplanade Ph Iii A,b,c,d,j&par
Esplanade Ph Iii Rev Por
Esplanade Ph Iii Subphases E,
Esplanade Ph Viii Subphase A &
Harmony At Lakewood Ranch Ph I
Indigo
Indigo Ph Iv V
Indigo Ph Iv & V
Indigo Ph Vi Subphase 6b 6c R
Indigo Ph Vii Subphase 7a 7b
Indigo Ph Viii Subph 8a 8b 8c
Lakewood National Golf Club Ph
Lakewood National Golf Culb Ph
Lakewood Park
Lakewood Ranch Solera
Lakewood Ranch Solera Ph Ia I
Lakewood Ranch Solera Ph Ic I
Lorraine Lakes
Lorraine Lakes Ph I
Lorraine Lakes Ph Iia
Lorraine Lakes Ph Iib-3 & Iic
Lorraine Lakes Ph Iib1 Iib2
Lorraine Lakes Ph Iib3 Iic
Mallory Park Ph I A C E
Mallory Park Ph I A, C & E
Mallory Park Ph I D Ph Ii A
Mallory Park Ph Ii Subph C D
Mallory Park Ph Ii Subph C & D
Not Applicable
Not In Subdivision
Palisades Ph I
Panther Ridge
Panther Ridge Ranches
Panther Ridge The Trails Ii
Park East At Azario
Park East At Azario Ph I Subph
Park East At Azario Ph Ii
Polo Run Ph Ia Ib
Polo Run Ph Iia Iib
Polo Run Ph Iia & Iib
Polo Run Ph Iic Iid Iie
Polo Runlakewood Ranch
Pomello City Central
Pomello Park
Rosedale
Rosedale 11
Rosedale 6a
Rosedale 8 Westbury Lakes
Rosedale 9
Rosedale Add Ph I
Rosedale Add Ph Ii
Rosedale Addition Phase Ii
Saddlehorn Estates
Sapphire Point Ph I Ii Subph
Sapphire Point Ph I & Ii Subph
Savanna At Lakewood Ranch Ph I
Savanna At Lakewood Ranch Phas
Seaflower
Serenity Creek
Serenity Creek Rep Of Tr N
Solera At Lakewood Ranch
Solera At Lakewood Ranch Ph Ii
Star Farms
Star Farms At Lakewood Ranch
Star Farms Ph I-iv
Star Farms Ph Iiv
Star Farms Ph Iv Subph A
Star Farms Ph Iv Subph B C
Star Farms Ph Iv Subph H I
Sweetwater At Lakewood Ranch
Sweetwater At Lakewood Ranch P
Sweetwater Villas At Lakewood
Sweetwater/lakewood Ranch Ph I
Sweetwaterlakewood Ranch Ph I
Woodleaf Hammock Ph I




