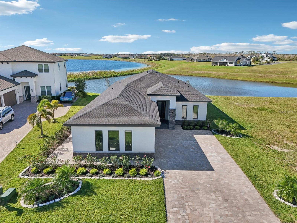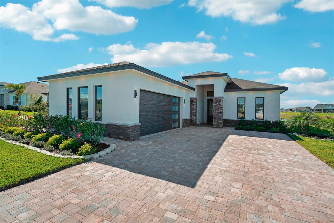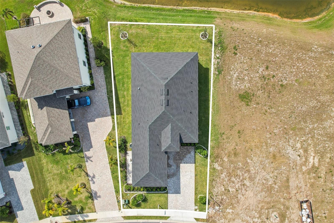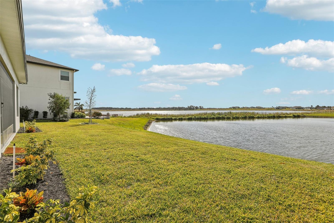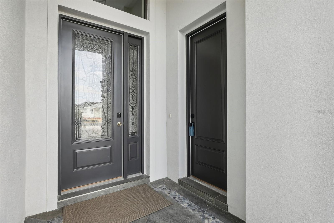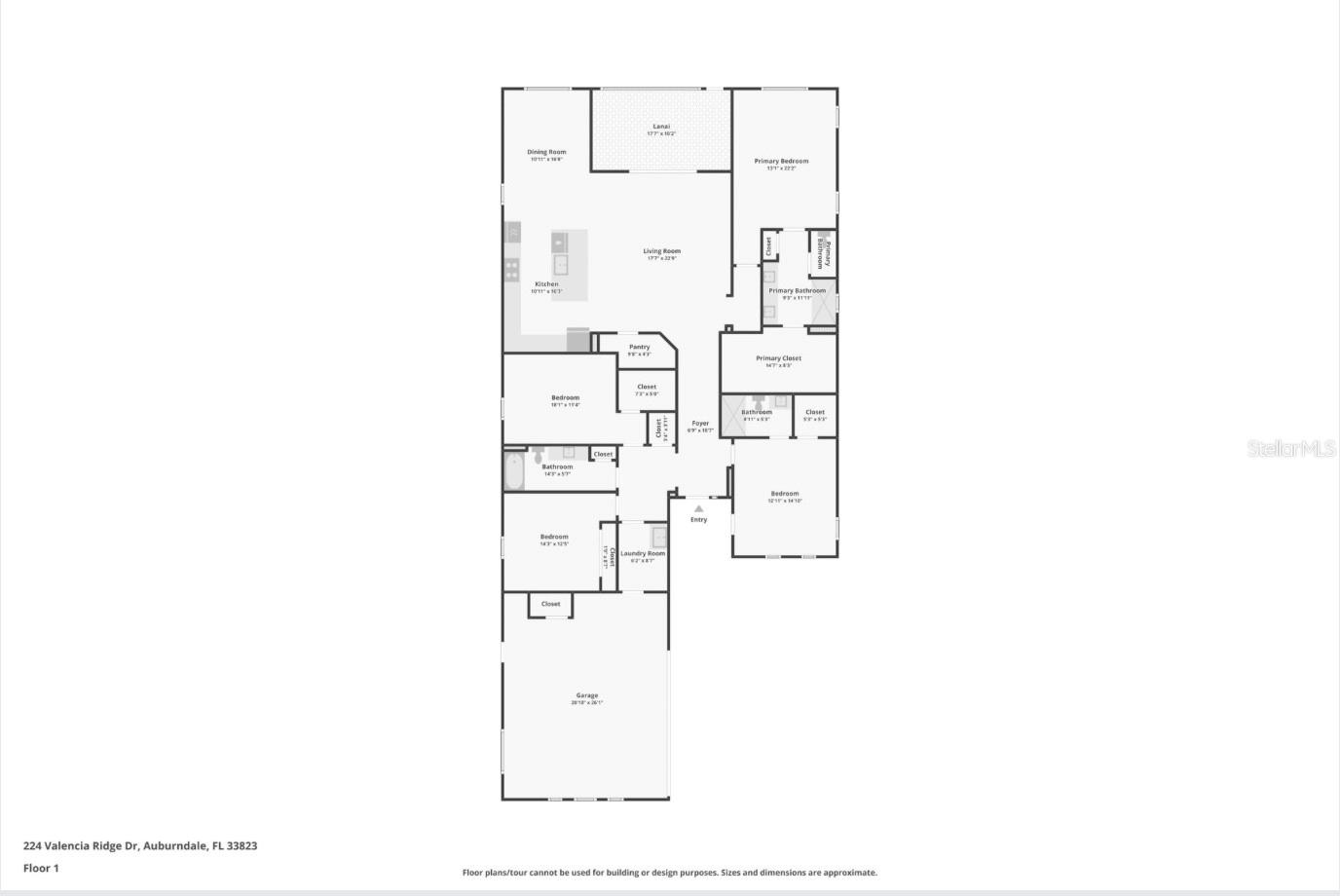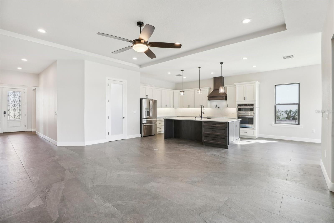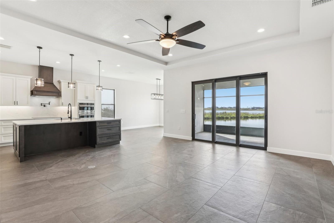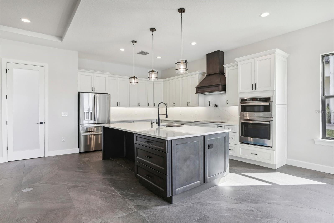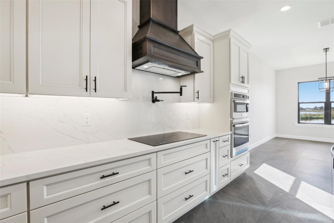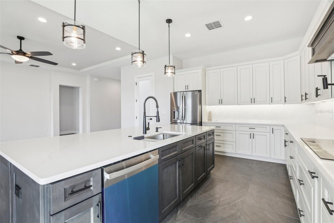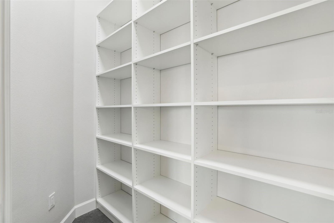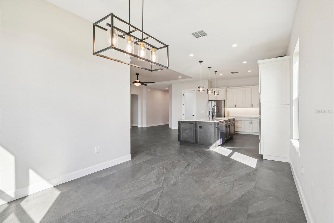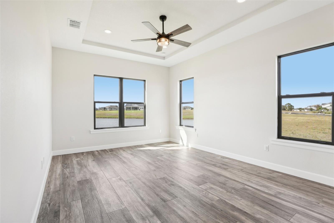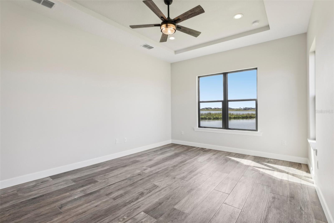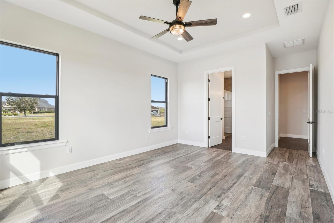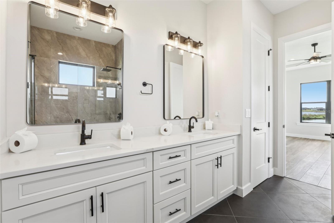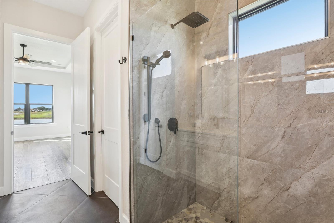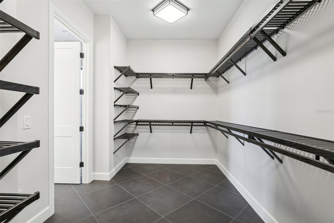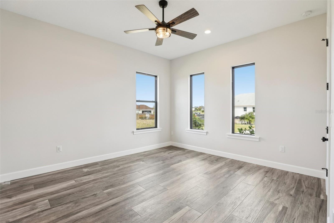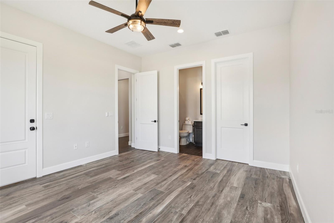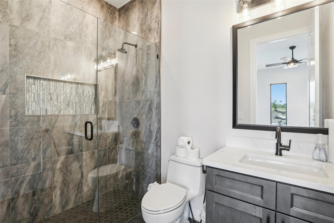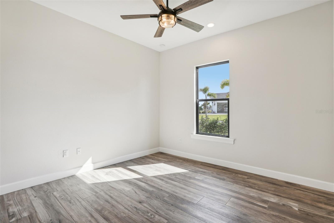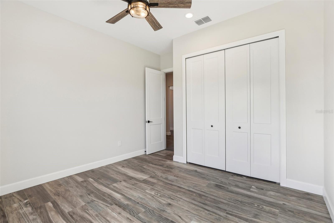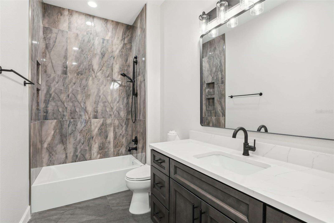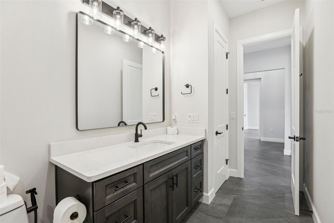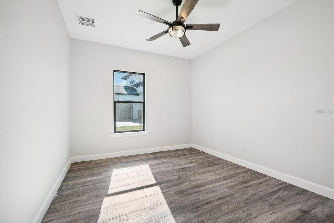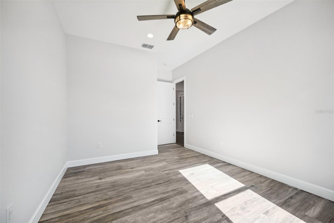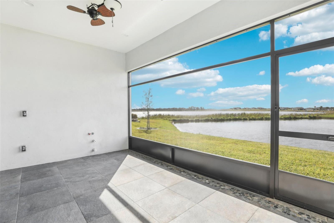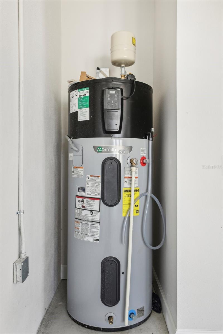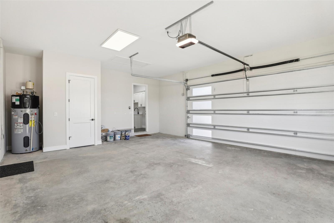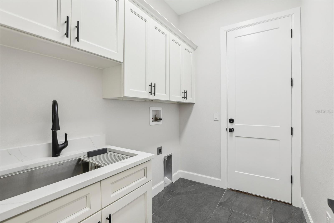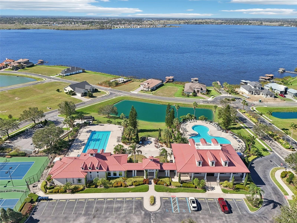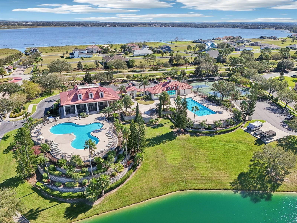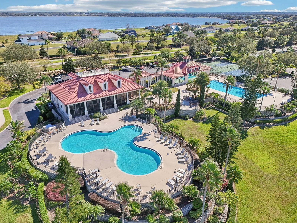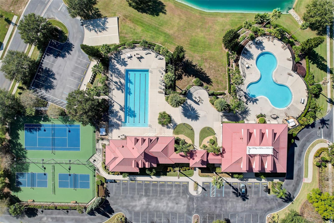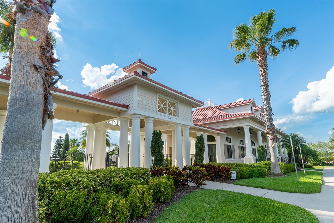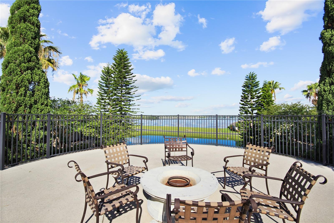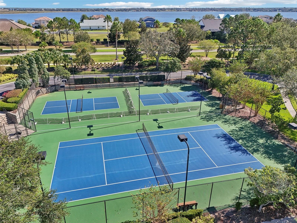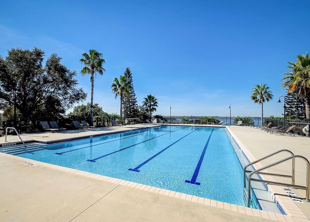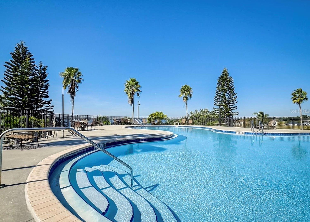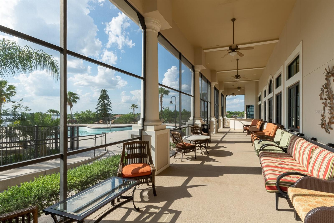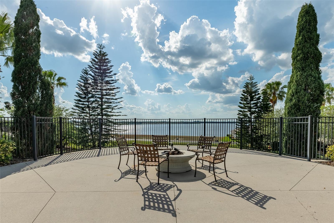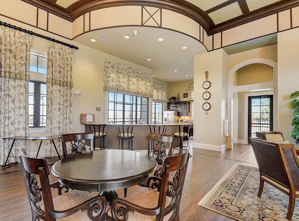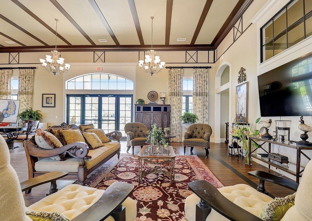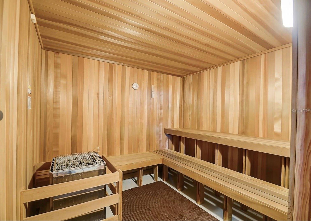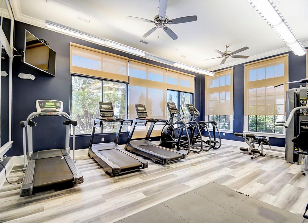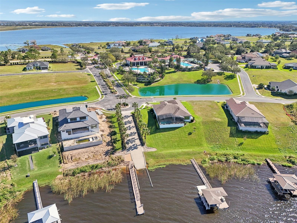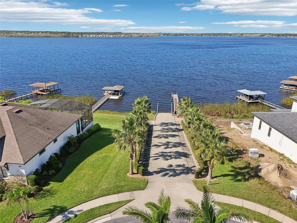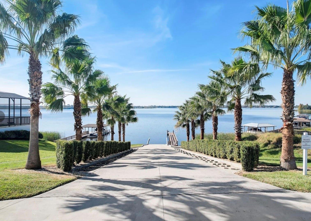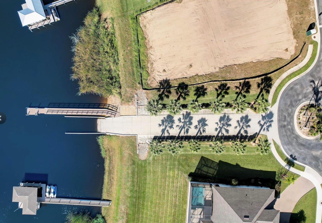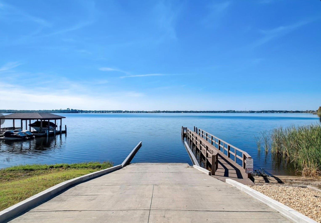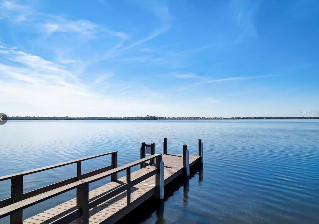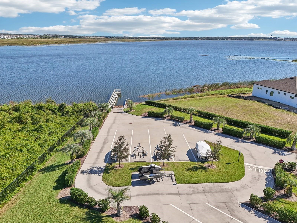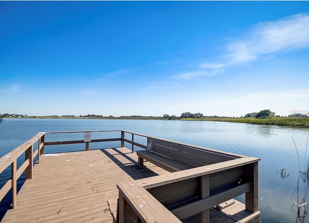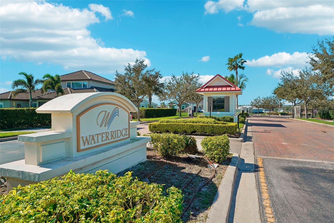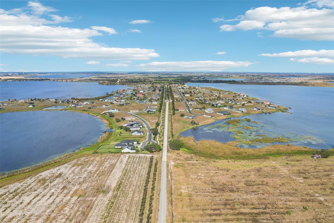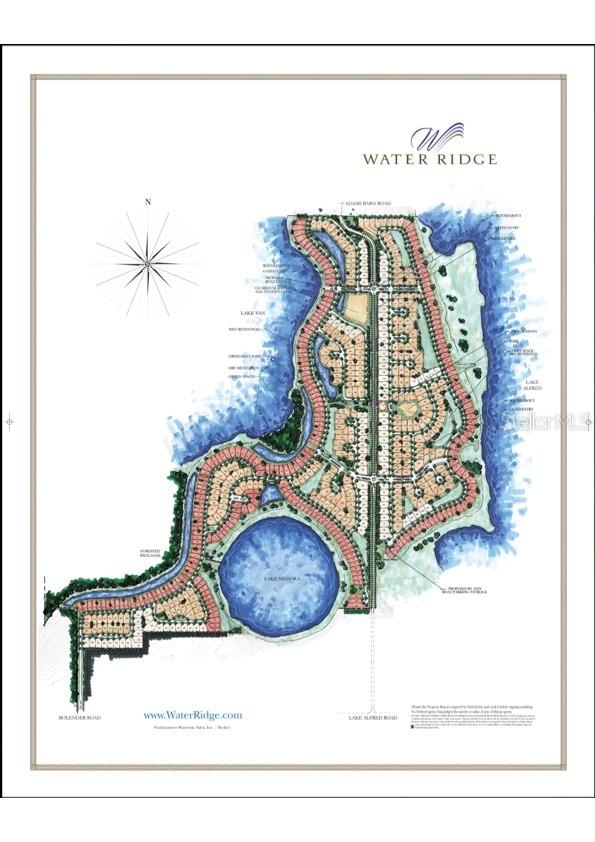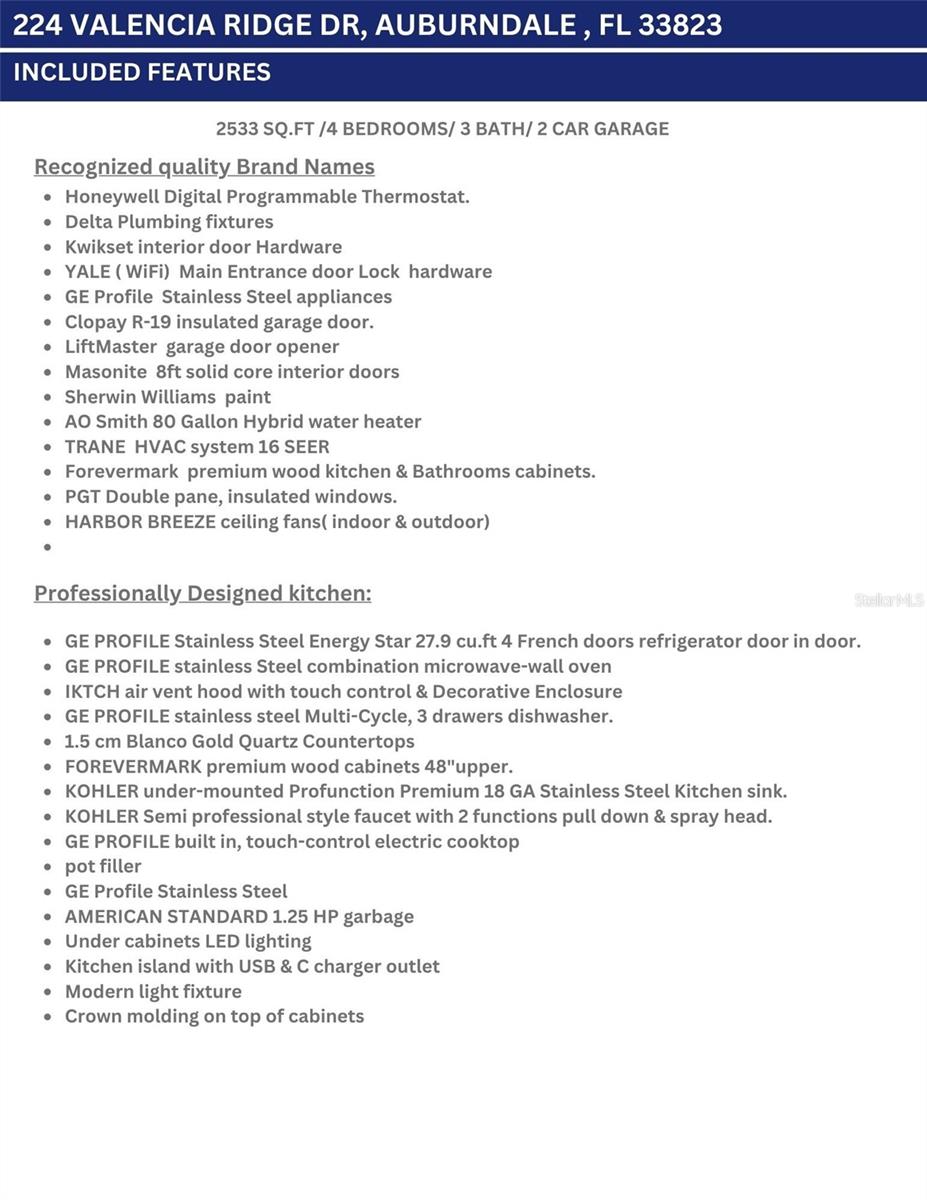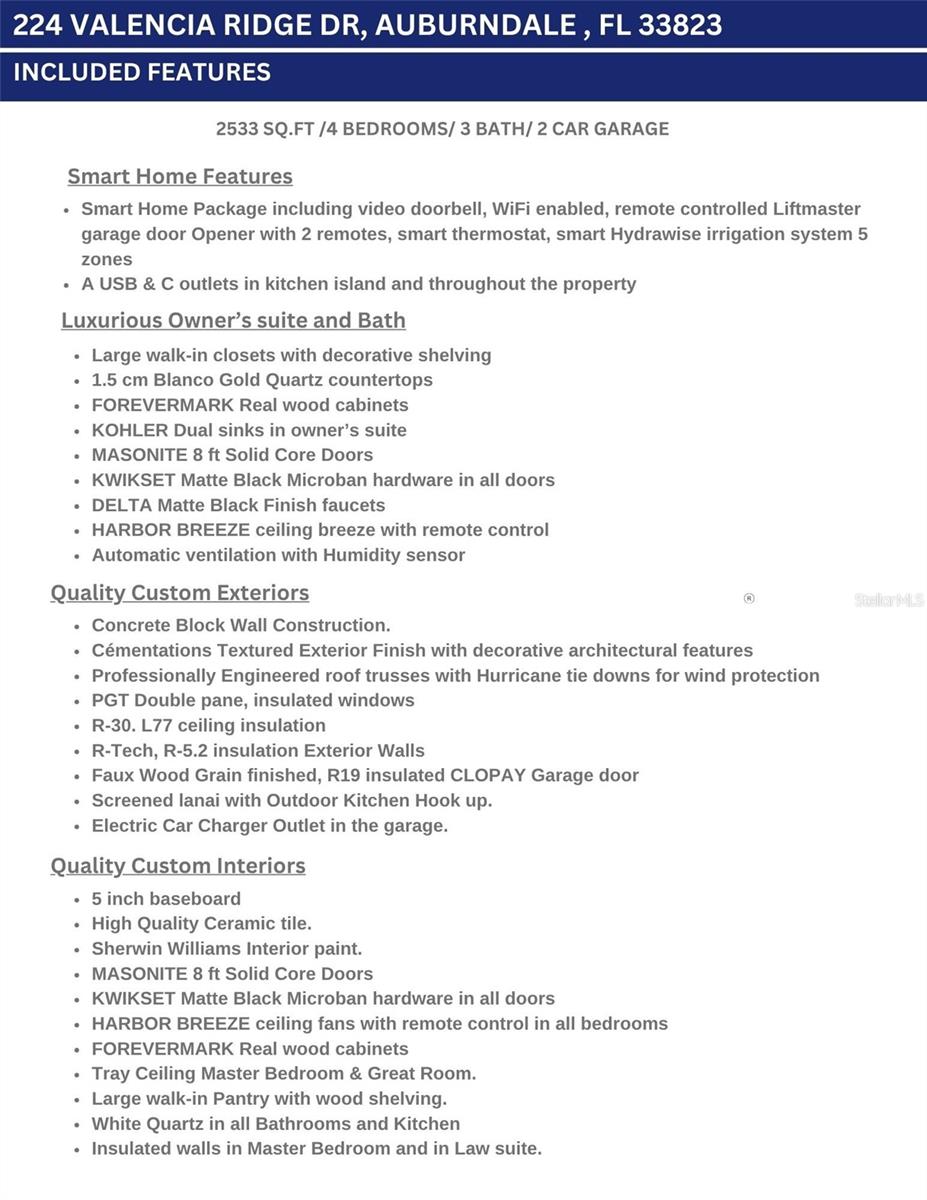224 Valencia Ridge Drive, AUBURNDALE, FL 33823
Property Photos
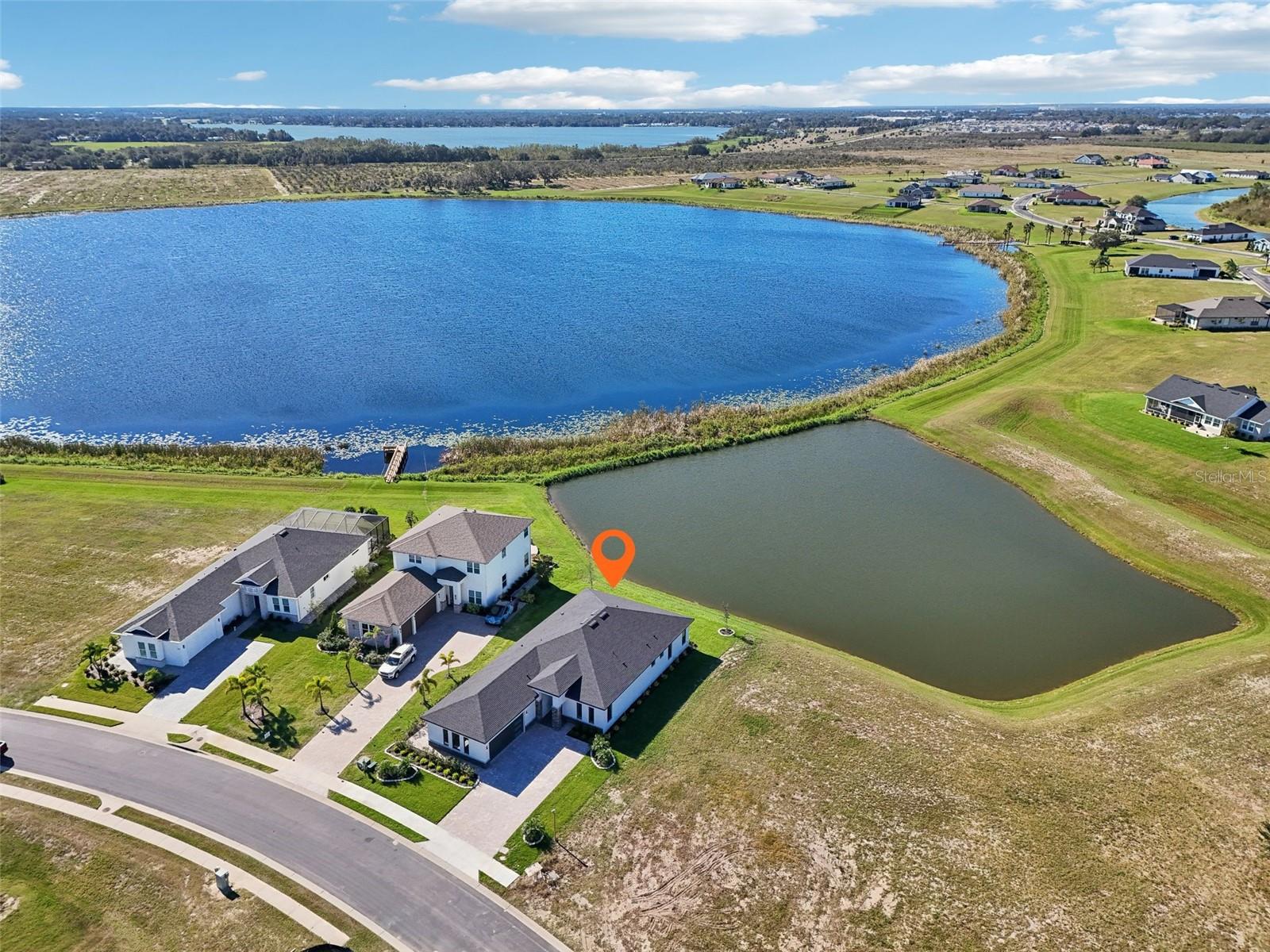
Would you like to sell your home before you purchase this one?
Priced at Only: $710,000
For more Information Call:
Address: 224 Valencia Ridge Drive, AUBURNDALE, FL 33823
Property Location and Similar Properties
- MLS#: S5129376 ( Residential )
- Street Address: 224 Valencia Ridge Drive
- Viewed: 68
- Price: $710,000
- Price sqft: $209
- Waterfront: No
- Year Built: 2025
- Bldg sqft: 3400
- Bedrooms: 4
- Total Baths: 3
- Full Baths: 3
- Days On Market: 36
- Additional Information
- Geolocation: 28.0963 / -81.7586
- County: POLK
- City: AUBURNDALE
- Zipcode: 33823
- Subdivision: Water Ridge Sub
- Elementary School: Caldwell Elem
- Middle School: Stambaugh
- High School: Auburndale

- DMCA Notice
-
DescriptionA stunning, New Construction residence perfectly positioned on a premium lot with sweeping, unobstructed views of tranquil Lake Medora. This thoughtfully designed 4 bedroom, 3 bathroom home offers a unique blend of comfort, flexibility, and upscale living that truly sets it apart from anything else in the WR market. From the moment you arrive, youll be captivated by Lake Medora view, but its the inside that truly impresses. The spacious, open concept layout is loaded with high end upgrades and designer finishes that elevate every room. Gleaming floors, custom wood cabinetry, sleek Quartz countertops, and top of the line GE stainless Steel appliances come together to create an inviting yet refined living space. One of the standout features of this home is the versatile 4th bedroom suite, complete with its own private entranceideal for multi generational living, guests, a home office, or even rental potential. Whether you're hosting family or seeking added privacy, this flexible space adapts to your lifestyle needs. Wake up to lake views and the sense of peace that only this rare setting can provide. Entertain with style, complemented with the upscale Water Ridge community and its resort style amenities and access to 2 lakes and endless water sports possibilities. This isnt just a homeits a lifestyle upgrade. Just 35 min away from Disney. 45 Min away from Orlando International Airport.
Payment Calculator
- Principal & Interest -
- Property Tax $
- Home Insurance $
- HOA Fees $
- Monthly -
For a Fast & FREE Mortgage Pre-Approval Apply Now
Apply Now
 Apply Now
Apply NowFeatures
Building and Construction
- Builder Model: Lilly
- Builder Name: Banna Homes LLC
- Covered Spaces: 0.00
- Exterior Features: Lighting, Rain Gutters, Sidewalk
- Flooring: Tile
- Living Area: 2533.00
- Roof: Shingle
Property Information
- Property Condition: Completed
Land Information
- Lot Features: City Limits, Landscaped, Level, Sidewalk, Paved, Private
School Information
- High School: Auburndale High School
- Middle School: Stambaugh Middle
- School Elementary: Caldwell Elem
Garage and Parking
- Garage Spaces: 2.00
- Open Parking Spaces: 0.00
- Parking Features: Driveway, Garage Door Opener, Garage Faces Side
Eco-Communities
- Water Source: Public
Utilities
- Carport Spaces: 0.00
- Cooling: Central Air
- Heating: Central, Heat Pump
- Pets Allowed: Breed Restrictions, Cats OK, Dogs OK
- Sewer: Public Sewer
- Utilities: BB/HS Internet Available, Cable Available, Electricity Available, Phone Available, Public, Sewer Connected, Sprinkler Meter, Underground Utilities, Water Connected
Amenities
- Association Amenities: Basketball Court, Clubhouse, Fence Restrictions, Fitness Center, Gated, Optional Additional Fees, Pickleball Court(s), Pool, Recreation Facilities, Sauna, Tennis Court(s), Vehicle Restrictions
Finance and Tax Information
- Home Owners Association Fee Includes: Pool, Escrow Reserves Fund, Private Road, Recreational Facilities
- Home Owners Association Fee: 1010.00
- Insurance Expense: 0.00
- Net Operating Income: 0.00
- Other Expense: 0.00
- Tax Year: 2024
Other Features
- Appliances: Built-In Oven, Cooktop, Dishwasher, Disposal, Electric Water Heater, Exhaust Fan, Microwave, Range Hood, Refrigerator
- Association Name: COURTNEY UZAN
- Association Phone: ?863-875-7940?
- Country: US
- Interior Features: Ceiling Fans(s), High Ceilings, Kitchen/Family Room Combo, L Dining, Open Floorplan, Primary Bedroom Main Floor, Smart Home, Solid Wood Cabinets, Stone Counters, Thermostat, Tray Ceiling(s), Walk-In Closet(s)
- Legal Description: WATER RIDGE SUBDIVISION PB 133 PGS 24 THRU 35 LOT 290
- Levels: One
- Area Major: 33823 - Auburndale
- Occupant Type: Vacant
- Parcel Number: 25-27-36-305501-002900
- Possession: Close Of Escrow
- View: Garden, Water
- Views: 68




