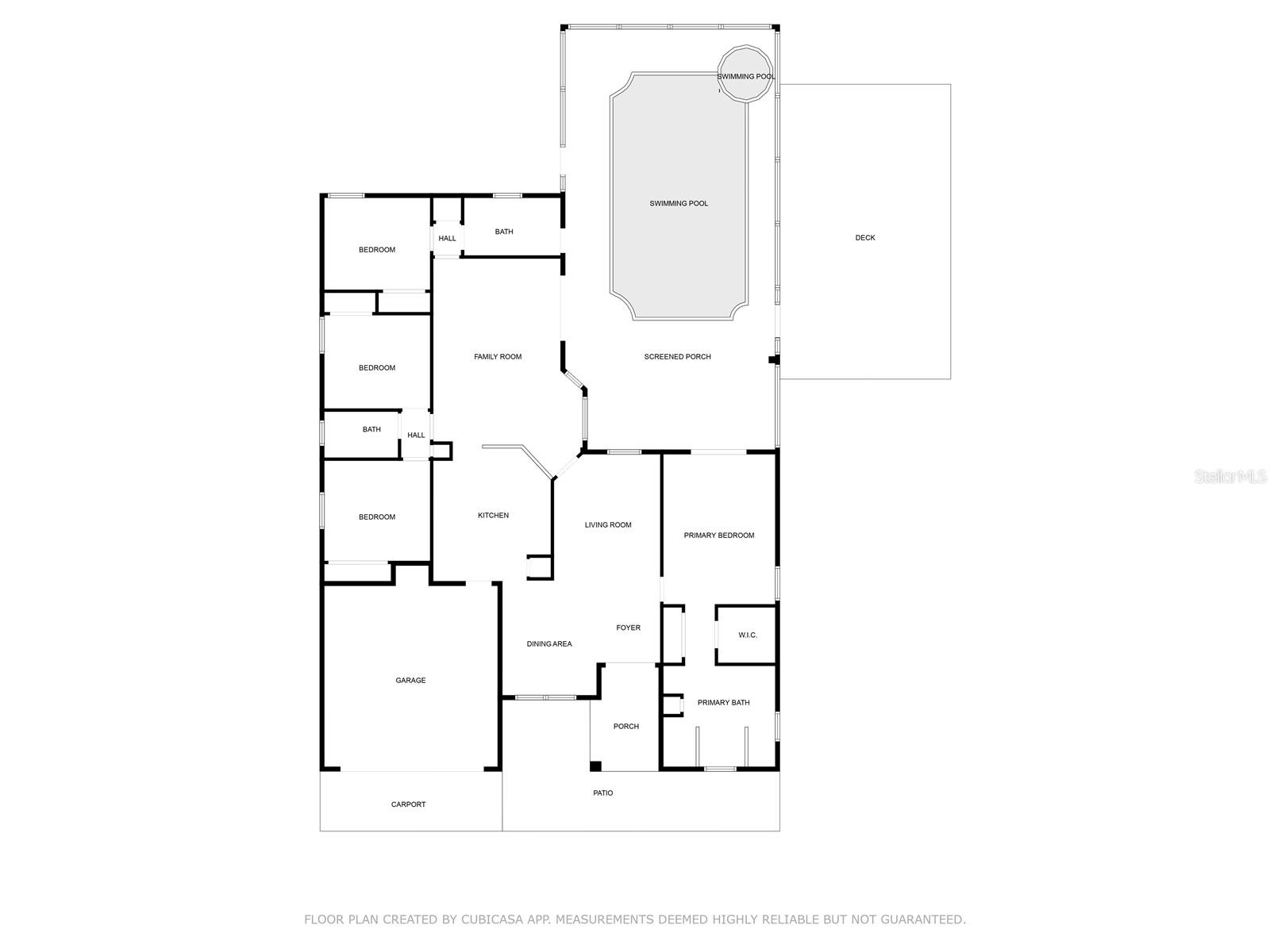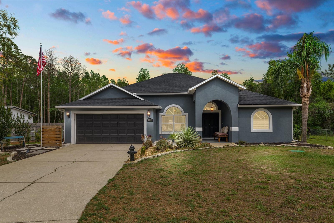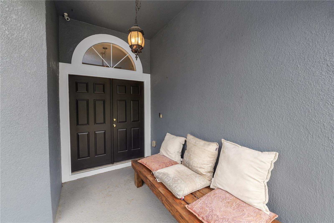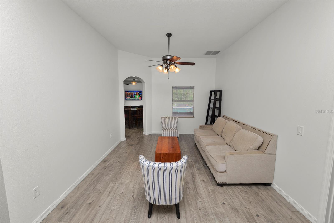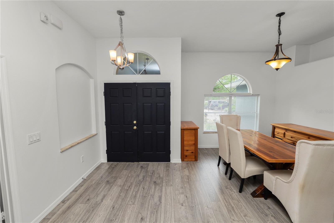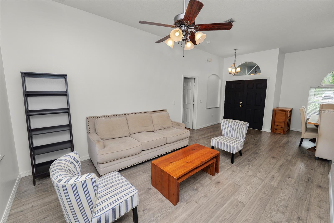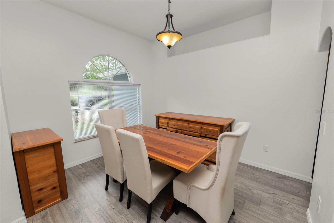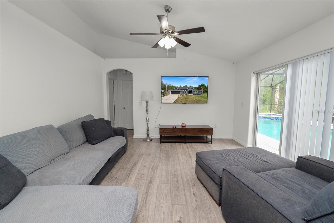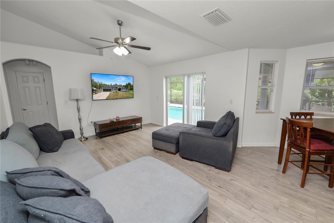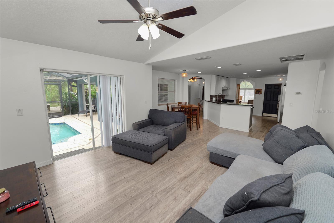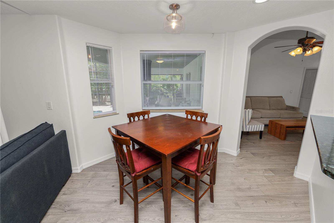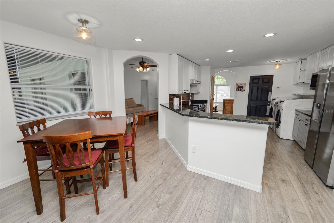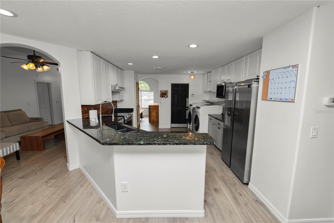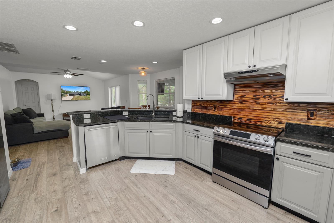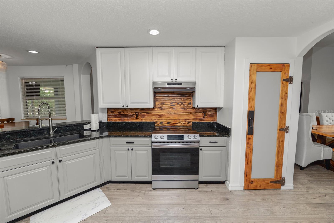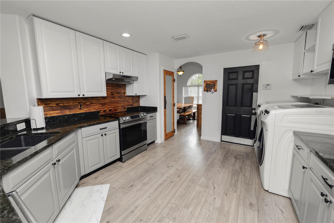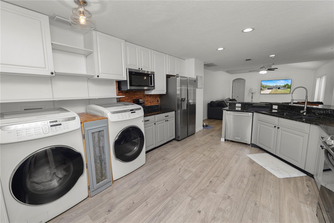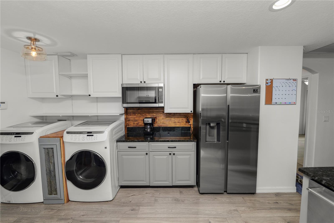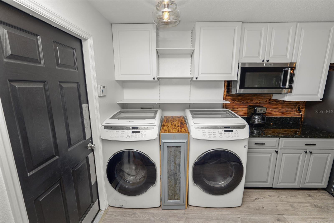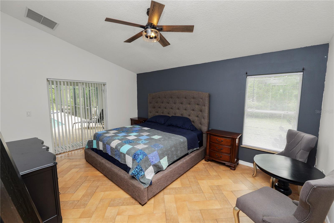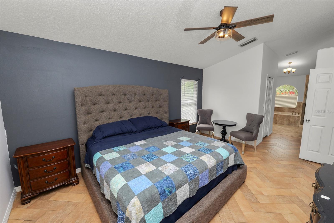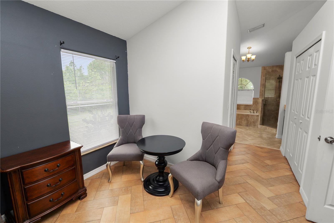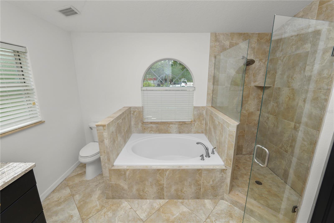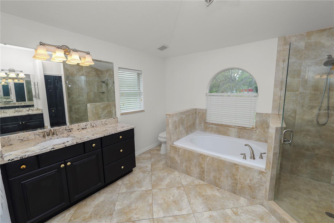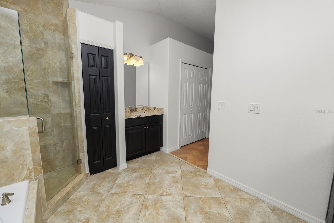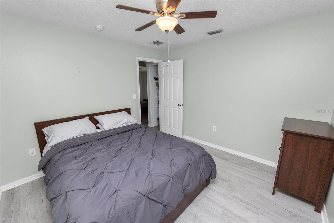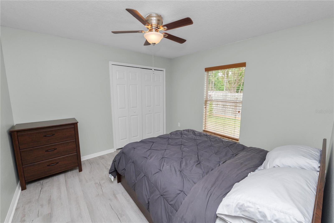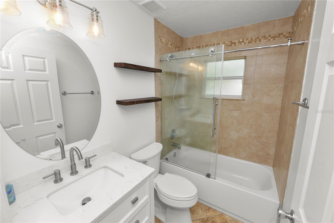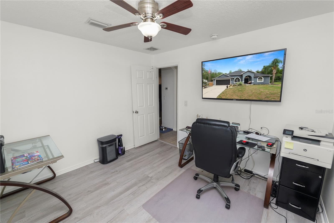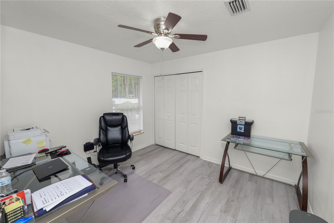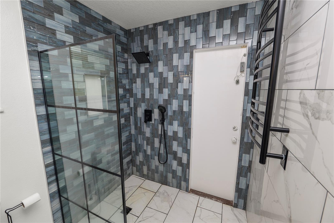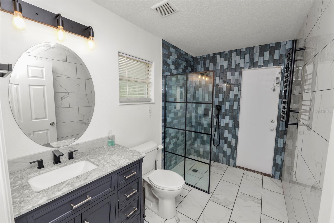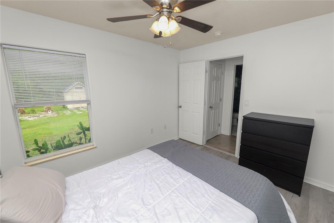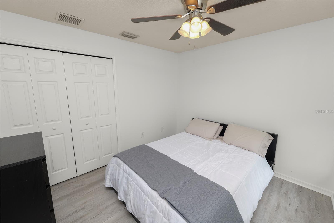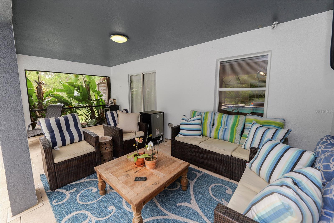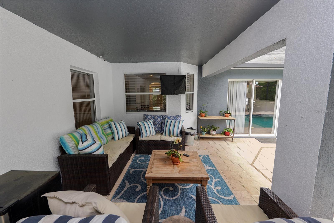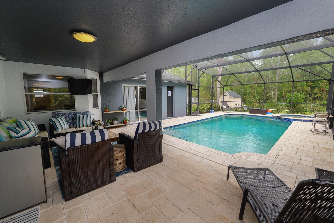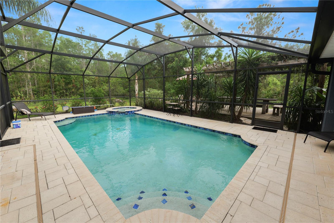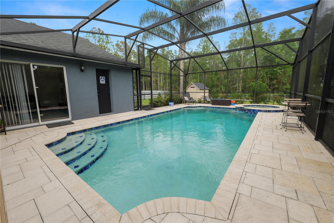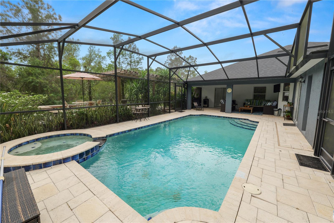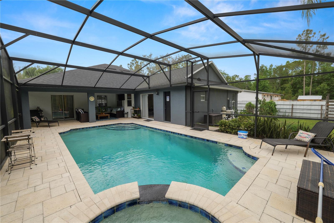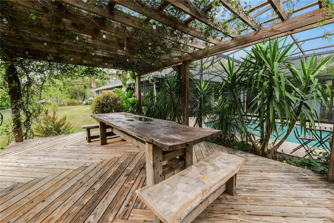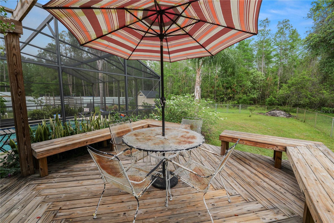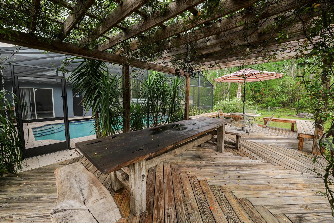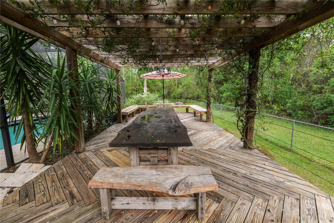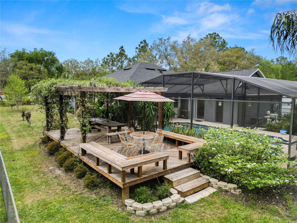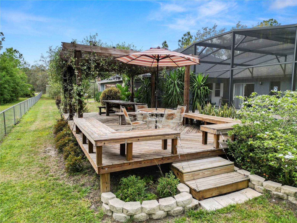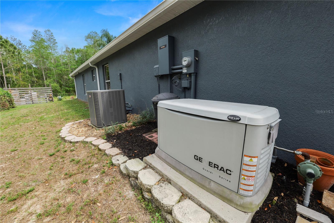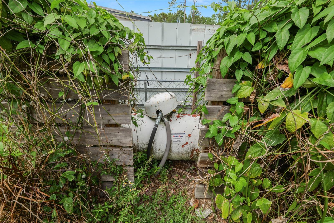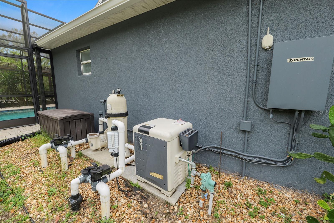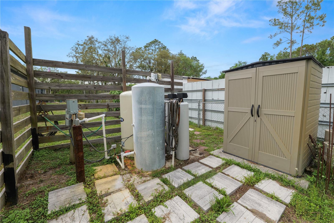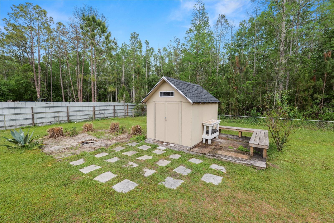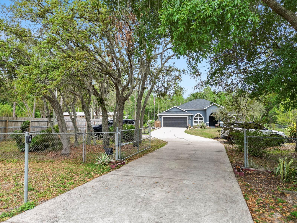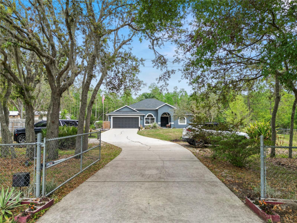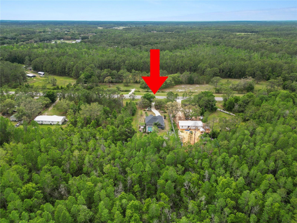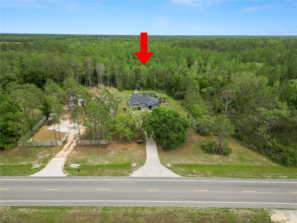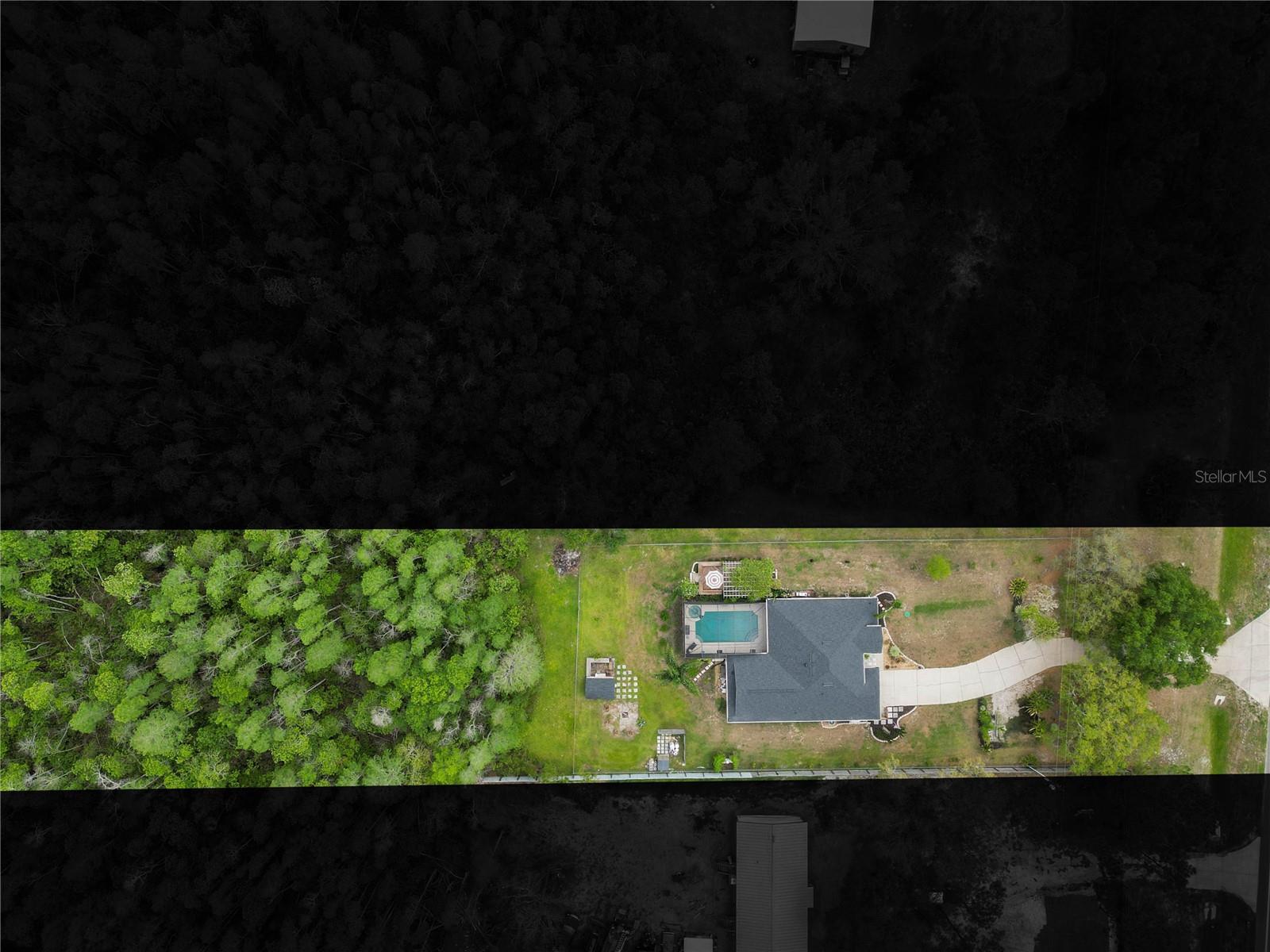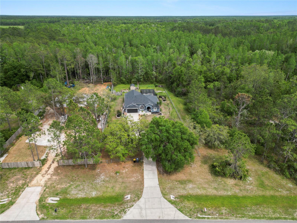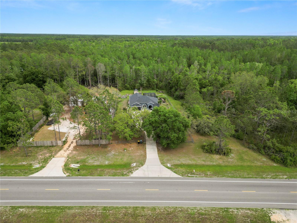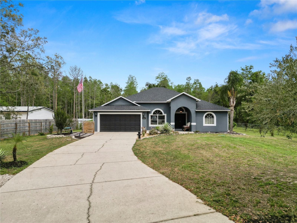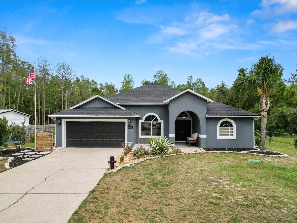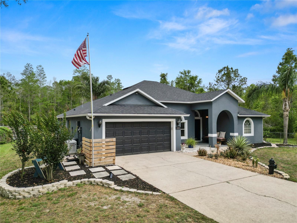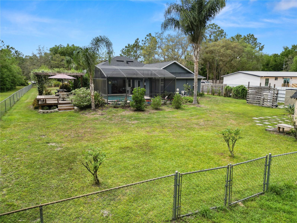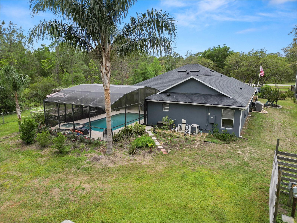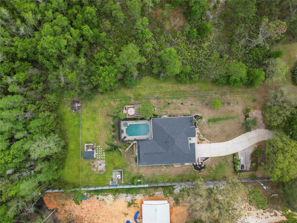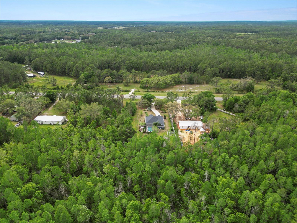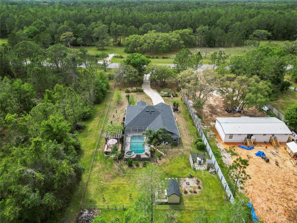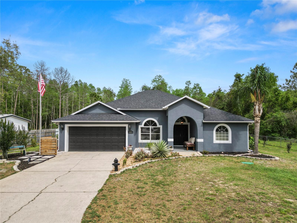18231 Commonwealth Avenue N, POLK CITY, FL 33868
Property Photos
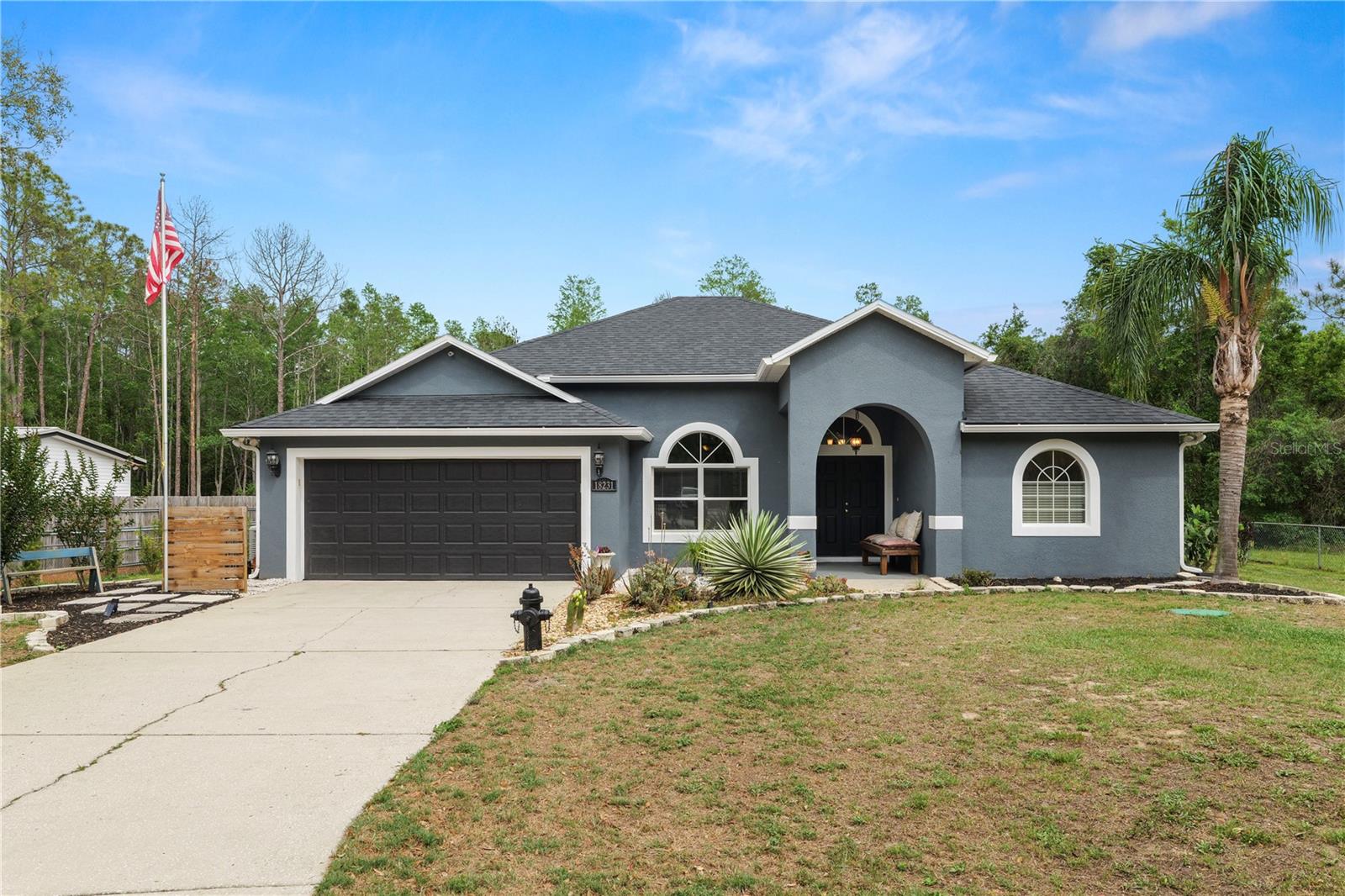
Would you like to sell your home before you purchase this one?
Priced at Only: $500,000
For more Information Call:
Address: 18231 Commonwealth Avenue N, POLK CITY, FL 33868
Property Location and Similar Properties
- MLS#: L4954874 ( Residential )
- Street Address: 18231 Commonwealth Avenue N
- Viewed: 26
- Price: $500,000
- Price sqft: $188
- Waterfront: No
- Year Built: 2007
- Bldg sqft: 2666
- Bedrooms: 4
- Total Baths: 3
- Full Baths: 3
- Days On Market: 51
- Additional Information
- Geolocation: 28.3302 / -81.8297
- County: POLK
- City: POLK CITY
- Zipcode: 33868
- Elementary School: Polk City Elem
- Middle School: Stambaugh
- High School: Tenoroc Senior

- DMCA Notice
-
DescriptionWelcome to your private retreat sitting on almost 5 acres with NO HOA! This 4 bedroom 3 bathroom home has so much to offer! Recent updates include a NEW AC & Water Heater in 2025, NEW 100 gallon water tank for water treatment system in 2024, NEW roof in 2023, LVP flooring installed in 2022 and a NEW propane pool heater in 2019. Additionally, the home is equipped with a Generac Propane Whole House Generator with Auto Switch and leased 100 gallon propane tank. Arriving at the home, youll appreciate the front entry gate, for additional security, as well as the beautifully landscaped front yard. Stepping inside youll find the living room/dining room combo with new LVP flooring and plenty of natural light. The perfect spot for dinner with family and friends. Entering the kitchen from the dining room, youll find ample cabinet space, as well as granite countertops, updated backsplash, stainless steel appliances as well as a breakfast bar, a great spot for a quick meal! The open family room offers plenty of space with sliding doors out to your outdoor oasis! The primary bedroom is generously sized with sliding doors to your pool, and an en suite featuring a large soaking tub, stand up tiled shower, dual vanities, and spacious closets. The remaining 3 bedrooms have plenty of space and share the remaining 2 bathrooms, one featuring a single sink vanity with tub/shower combo. The pool bathroom features a stand up shower and single sink vanity. Stepping outside youll find the perfect Florida retreat! A screened in covered patio and heated pool! Additionally, outside of the pool area youll find a wood pergola with solar lighting along with a deck for entertaining. The front half acre of the property is fully fenced in. Zoning allows for farm animals and chickens. This home has it all! Schedule your private showing today!
Payment Calculator
- Principal & Interest -
- Property Tax $
- Home Insurance $
- HOA Fees $
- Monthly -
For a Fast & FREE Mortgage Pre-Approval Apply Now
Apply Now
 Apply Now
Apply NowFeatures
Building and Construction
- Covered Spaces: 0.00
- Exterior Features: Private Mailbox, Storage
- Fencing: Chain Link
- Flooring: Luxury Vinyl, Tile
- Living Area: 1979.00
- Other Structures: Shed(s)
- Roof: Shingle
Property Information
- Property Condition: Completed
Land Information
- Lot Features: In County, Landscaped, Pasture, Paved, Unincorporated, Zoned for Horses
School Information
- High School: Tenoroc Senior
- Middle School: Stambaugh Middle
- School Elementary: Polk City Elem
Garage and Parking
- Garage Spaces: 2.00
- Open Parking Spaces: 0.00
- Parking Features: Driveway, Garage Door Opener, Off Street
Eco-Communities
- Pool Features: Gunite, Heated, In Ground, Screen Enclosure
- Water Source: Well
Utilities
- Carport Spaces: 0.00
- Cooling: Central Air
- Heating: Central
- Pets Allowed: Cats OK, Dogs OK, Yes
- Sewer: Septic Tank
- Utilities: BB/HS Internet Available, Cable Available, Electricity Connected
Finance and Tax Information
- Home Owners Association Fee: 0.00
- Insurance Expense: 0.00
- Net Operating Income: 0.00
- Other Expense: 0.00
- Tax Year: 2024
Other Features
- Appliances: Dishwasher, Dryer, Electric Water Heater, Microwave, Range, Refrigerator, Washer, Water Softener
- Country: US
- Furnished: Unfurnished
- Interior Features: Cathedral Ceiling(s), Eat-in Kitchen, Kitchen/Family Room Combo, Living Room/Dining Room Combo, Open Floorplan, Primary Bedroom Main Floor, Solid Surface Counters, Solid Wood Cabinets, Stone Counters, Thermostat, Walk-In Closet(s)
- Legal Description: LOT 5 OF UNRE SURVEY DESC AS BEG 509.47 FT S OF NE COR OF NW1/4 OF NE1/4 RUN S 100 FT W 2164.53 FT N 05 DEG 01 MIN 00 SEC E 100.4 FT E 2155.25 FT TO POB
- Levels: One
- Area Major: 33868 - Polk City
- Occupant Type: Owner
- Parcel Number: 25-25-08-000000-013040
- Style: Florida
- View: Trees/Woods
- Views: 26




