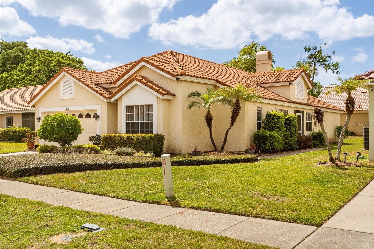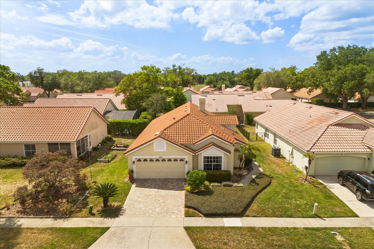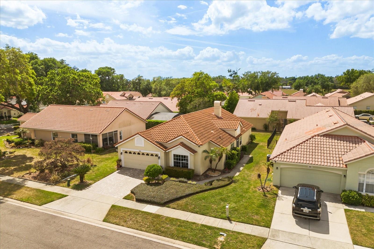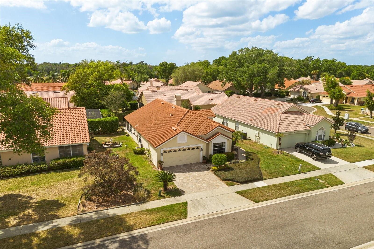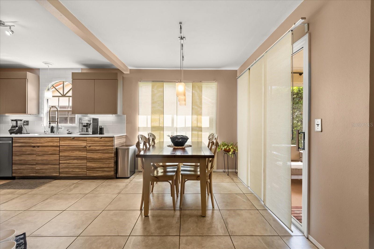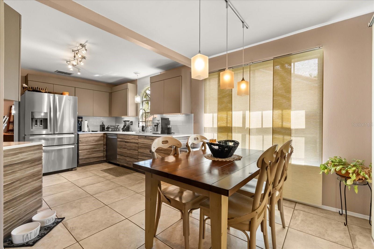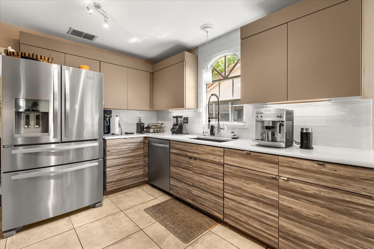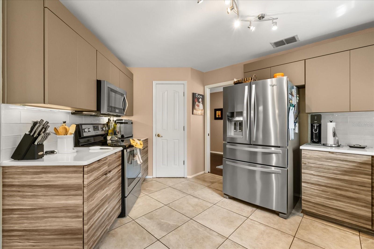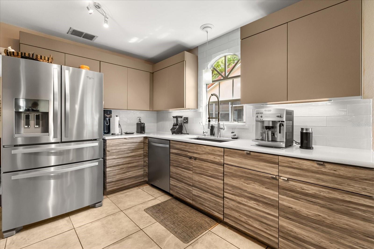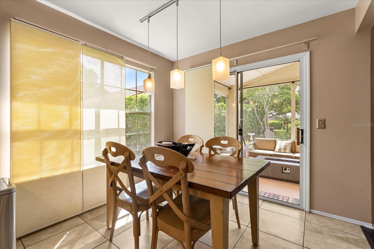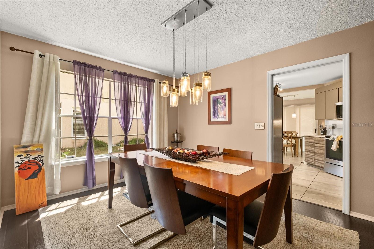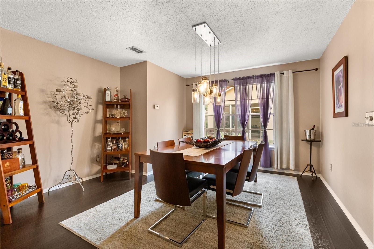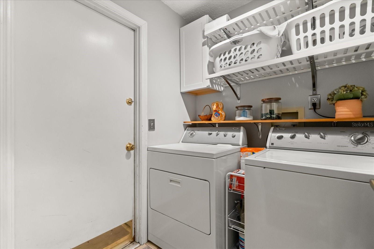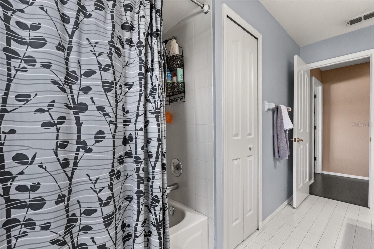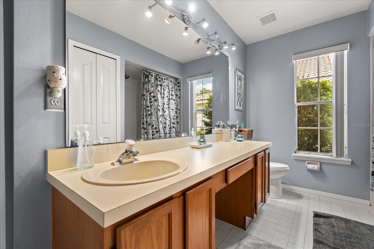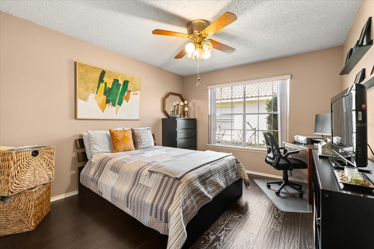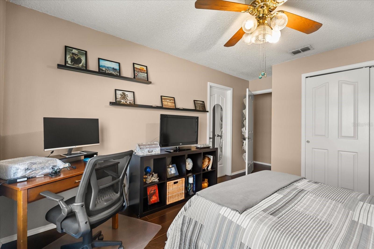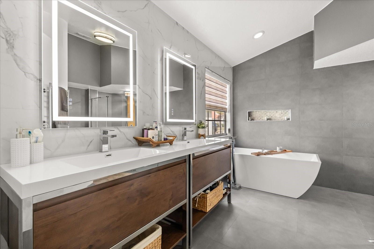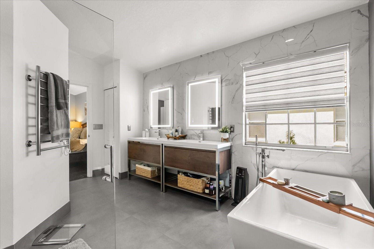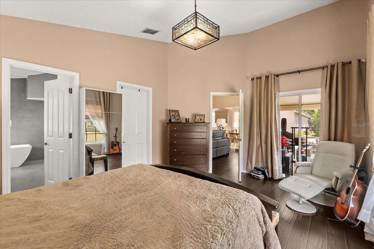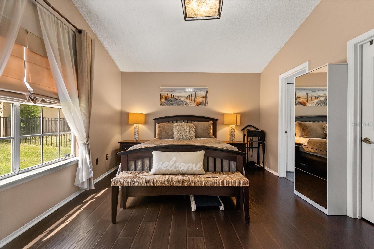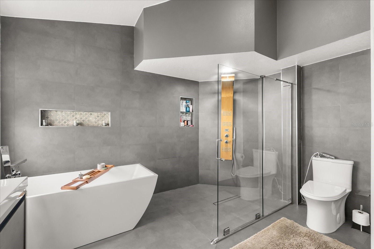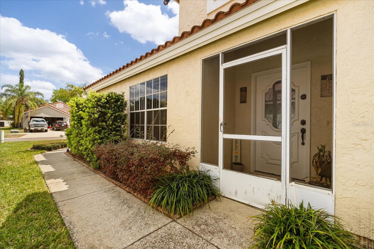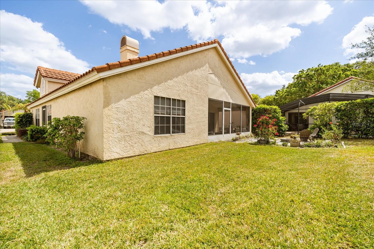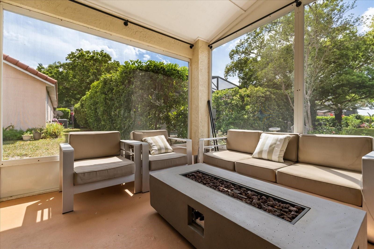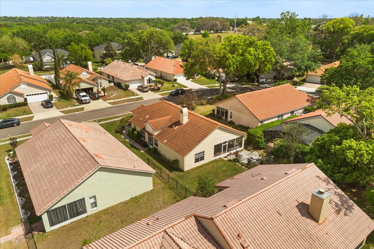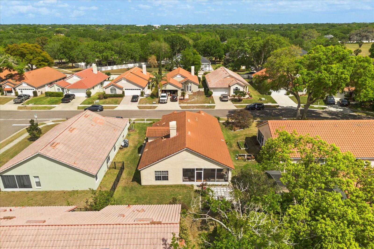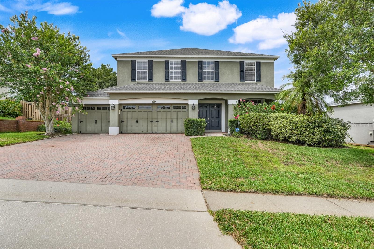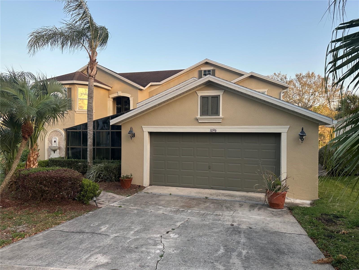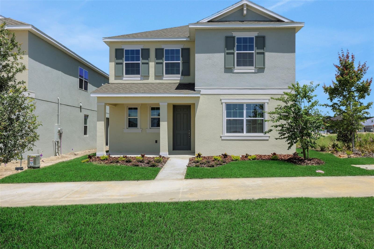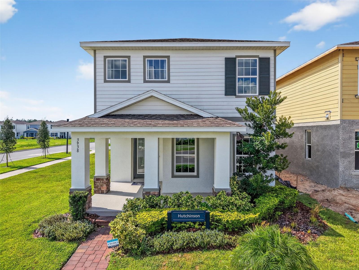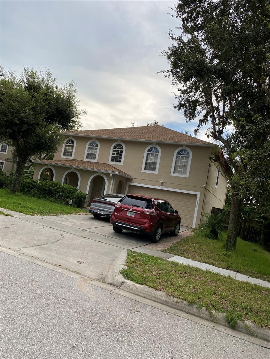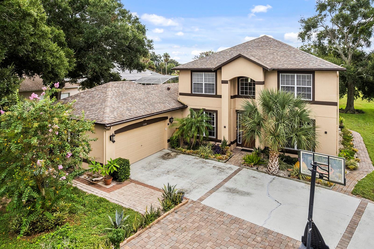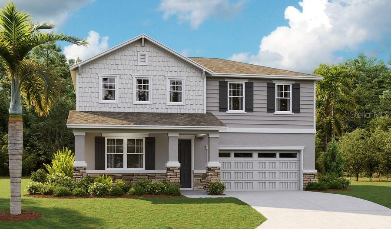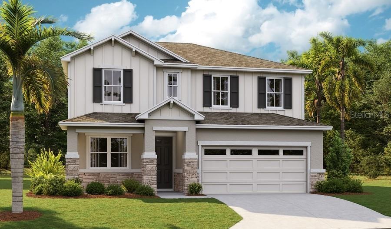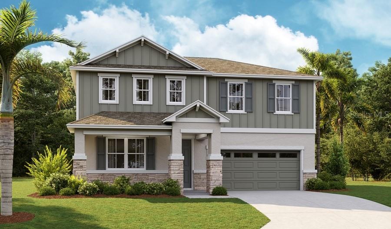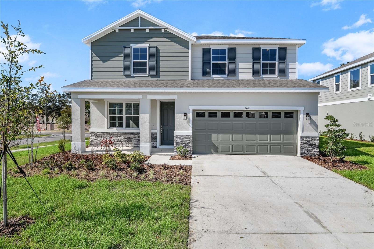618 Via Milano, APOPKA, FL 32712
Property Photos
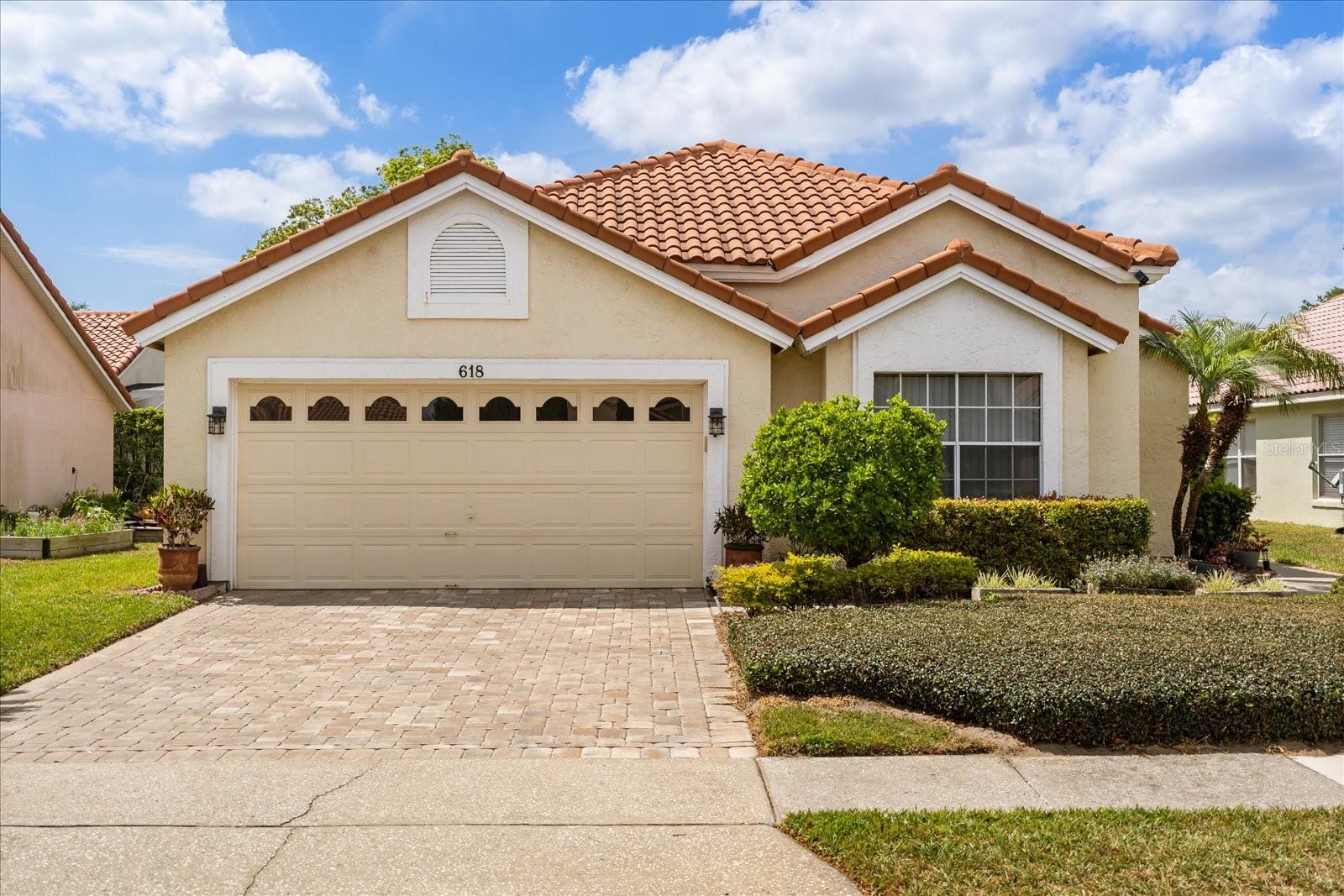
Would you like to sell your home before you purchase this one?
Priced at Only: $435,000
For more Information Call:
Address: 618 Via Milano, APOPKA, FL 32712
Property Location and Similar Properties
- MLS#: O6294372 ( Residential )
- Street Address: 618 Via Milano
- Viewed: 134
- Price: $435,000
- Price sqft: $179
- Waterfront: No
- Year Built: 1989
- Bldg sqft: 2428
- Bedrooms: 3
- Total Baths: 2
- Full Baths: 2
- Garage / Parking Spaces: 2
- Days On Market: 183
- Additional Information
- Geolocation: 28.692 / -81.5409
- County: ORANGE
- City: APOPKA
- Zipcode: 32712
- Subdivision: Villa Capri
- Provided by: CHARLES RUTENBERG REALTY ORLANDO
- Contact: Dan Goodman
- 407-622-2122

- DMCA Notice
-
DescriptionSeller is offering buyer $7,500.00 in closing costs!!! Beautiful and meticulously cared for. Shows like a model. Completely remodeled! Split floor plan 3 Bed 2 Bath. Lots of windows, very light and bright. 1,764 Sq Ft home. Master bedroom is generously sized and the master bath includes a garden tub and glassed in shower. Seller has recently updated the following: Painted entire exterior and power washed exterior of home and driveway, custom window treatments, updated full kitchen remodel, all new fixtures. One bathroom is fully remodeled. The floors were changed to extra thick durable laminate and tile addition of screened backroom. Kitchen has high end stainless steel appliances and lots of cabinets and open space. The kitchen opens up the Florida screened room. LOW HOA and in an overall growing area. HOA covers lawn mowing for each home owner. Professionally landscaped. HOA Includes maintenance of yard and exterior. Centrally located near Located conveniently close to 429 and 441 getting you to downtown Winter Garden in 15 mins, downtown Mount Dora. Advent Health is just 15 minutes away. Enjoy outdoor activities at Lake Apopka Wildlife Drive, located less than 3 miles away, or cool off at Wekiva Springs State Park, plus local shops & dining. Schedule your showing today.
Payment Calculator
- Principal & Interest -
- Property Tax $
- Home Insurance $
- HOA Fees $
- Monthly -
For a Fast & FREE Mortgage Pre-Approval Apply Now
Apply Now
 Apply Now
Apply NowFeatures
Building and Construction
- Covered Spaces: 0.00
- Exterior Features: Rain Gutters, Sliding Doors
- Flooring: Laminate, Tile
- Living Area: 1763.00
- Roof: Tile
Garage and Parking
- Garage Spaces: 2.00
- Open Parking Spaces: 0.00
Eco-Communities
- Water Source: Public
Utilities
- Carport Spaces: 0.00
- Cooling: Central Air
- Heating: Central
- Pets Allowed: Yes
- Sewer: Public Sewer
- Utilities: Cable Available
Finance and Tax Information
- Home Owners Association Fee Includes: Common Area Taxes, Maintenance Grounds
- Home Owners Association Fee: 357.00
- Insurance Expense: 0.00
- Net Operating Income: 0.00
- Other Expense: 0.00
- Tax Year: 2024
Other Features
- Appliances: Dishwasher
- Association Name: Villa Capri Home Owners Association Inc.
- Association Phone: 407 718 1188
- Country: US
- Interior Features: Cathedral Ceiling(s), Ceiling Fans(s), Eat-in Kitchen, High Ceilings, Split Bedroom, Vaulted Ceiling(s)
- Legal Description: VILLA CAPRI 16/135 LOT 54
- Levels: One
- Area Major: 32712 - Apopka
- Occupant Type: Owner
- Parcel Number: 05-21-28-8882-00-540
- Views: 134
- Zoning Code: PUD
Similar Properties
Nearby Subdivisions
.
Acuera Estates
Alexandria Place I
Apopka Ranches
Apopka Terrace
Arbor Rdg Ph 01 B
Arbor Ridge Ph 1
Baileys Add
Bent Oak Ph 02
Bluegrass Estates
Bridle Path
Bridlewood
Cambridge Commons
Carriage Hill
Chandler Estates
Chaudoin Hills
Chelsea Ridge
Clayton Estates
Country Shire
Courtyards Ph 02
Crossroads At Kelly Park
Deer Lake Run
Diamond Hill At Sweetwater Cou
Dominish Estates
Errol Club Villas
Errol Club Villas 01
Errol Estate
Errol Golfside Village
Errol Hills Village
Errol Place
Estates/wekiva
Estateswekiva
Golden Gem 50s
Golden Gem Rural
Golden Orchard
Grove Errol Estates
Hammock At Rock Springs
Hamrick Estates
Heather Glen At Sweetwater Cou
Hilltop Estates
Kelly Park Hills
Lake Mccoy Oaks
Laurel Oaks
Legacy Hills
Lexington Club
Lexington Club Ph 02
Linkside Village At Errol Esta
Magnolia Oaks Ridge
Magnolia Woods At Errol Estate
Martin Place Ph 02
Mt Plymouth Lakes Rep
Muirfield Estate
None
Not On List
Nottingham Park
Oak Hill Reserve Ph 01
Oak Rdg Ph 2
Oak Ridge Sub
Oaks At Kelly Park
Oaks Summit Lake
Oaks/kelly Park Ph 2
Oakskelly Park Ph 2
Oakskelly Pk Ph 3a
Oakview
Orange County
Orchid Estates
Palmetto Rdg
Palms Sec 01
Palms Sec 02
Palms Sec 03
Park View Preserve Ph 1
Park View Reserve Phase 1
Parkside At Errol Estates Sub
Parkview Preserve
Pines Of Wekiva Sec 1 Ph 1
Pines Wekiva Sec 01 Ph 02 Tr B
Pines Wekiva Sec 04 Ph 01 Tr E
Pitman Estates
Plymouth Hills
Plymouth Landing Ph 02 49 20
Ponkan Pines
Ponkan Reserve South
Pros Ranch
Rock Spgs Homesites
Rock Spgs Park
Rock Spgs Rdg Ph Iv-b
Rock Spgs Rdg Ph Ivb
Rock Spgs Rdg Ph V-c
Rock Spgs Rdg Ph Vb
Rock Spgs Rdg Ph Vc
Rock Spgs Rdg Ph Vi-a
Rock Spgs Rdg Ph Vi-b
Rock Spgs Rdg Ph Via
Rock Spgs Rdg Ph Vib
Rock Spgs Rdg Ph Viia
Rock Spgs Ridge Ph 01
Rock Spgs Ridge Ph 02
Rock Spgs Ridge Ph 03 47/3
Rock Spgs Ridge Ph 03 473
Rock Spgs Ridge Ph 03 Rep 48 1
Rock Spgs Ridge Ph 04a 51 137
Rock Springs Ridge
Rock Springs Ridge Ph 1
Rolling Oaks
San Sebastian Reserve
Sanctuary Golf Estates
Seasons At Summit Ridge
Shamrock Square First Add
Spring Harbor
Spring Hollow
Spring Ridge Ph 03 43/61
Spring Ridge Ph 03 43/65
Spring Ridge Ph 03 4361
Spring Ridge Ph 3 Ut
Stoneywood Ph 1
Stoneywood Ph 11
Stoneywooderrol Estate
Sweetwater Country Club
Sweetwater Country Club Ph 02
Sweetwater Country Club Sec D
Sweetwater Country Clubles Cha
Sweetwater West
Tanglewilde St
Traditionswekiva
Vicks Landing Ph 1 5062 Lot 28
Vicks Landing Phase 2
Villa Capri
Vista Reserve Ph 2
Vista Reserve Phase 2
Wekiva
Wekiva Ridge
Wekiva Run Ph I 01
Wekiva Run Ph Iia
Wekiva Sec 04
Wekiva Sec 05
Wekiva Spgs Estates
Wekiva Spgs Reserve Ph 01
Wekiwa Glen Replat
Wekiwa Hills First Add
Wekiwa Hills Second Add
Willow Run
Winding Mdws
Winding Meadows
Windrose
Wolf Lake Ranch




