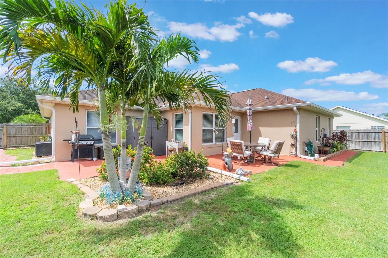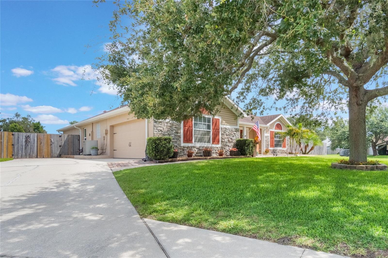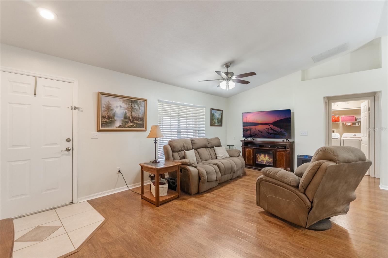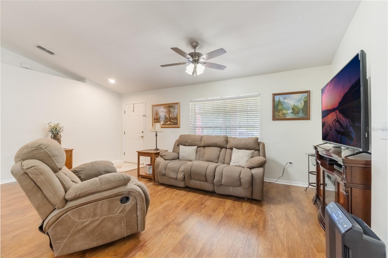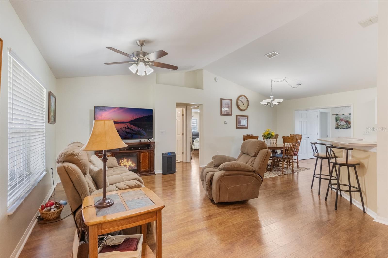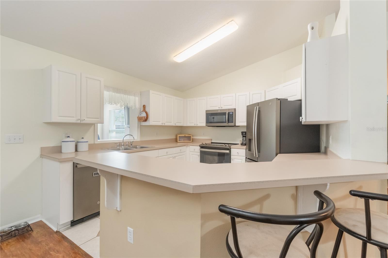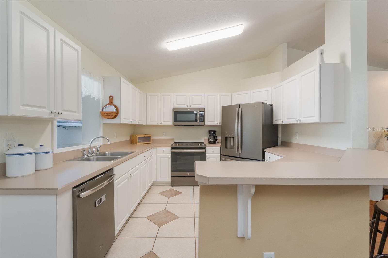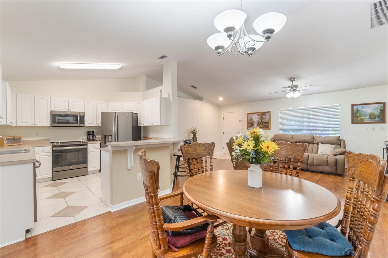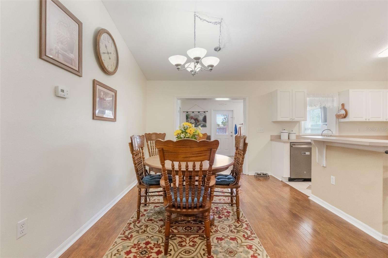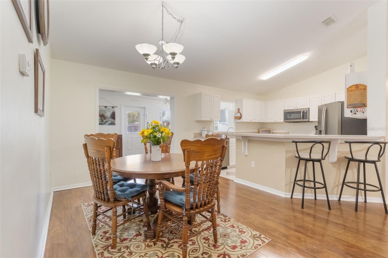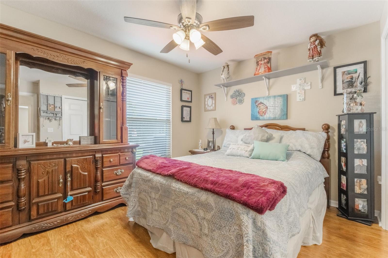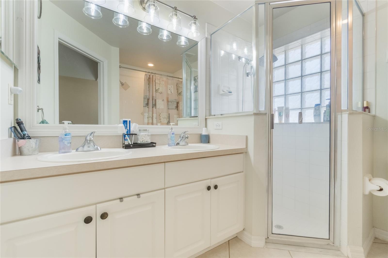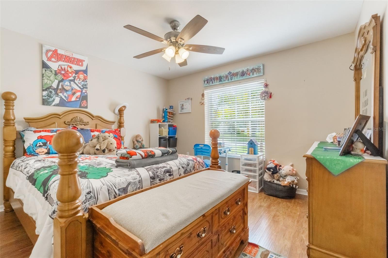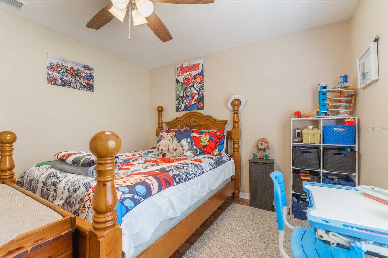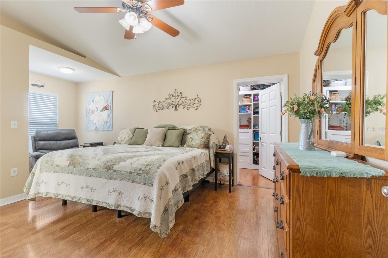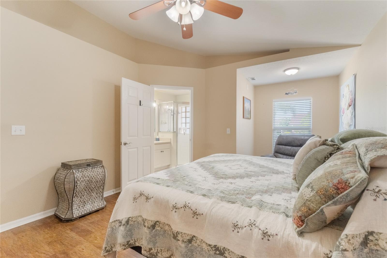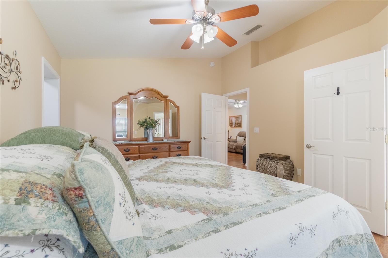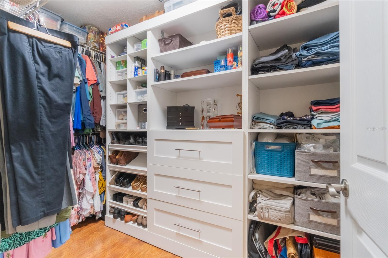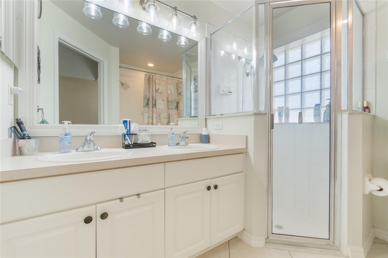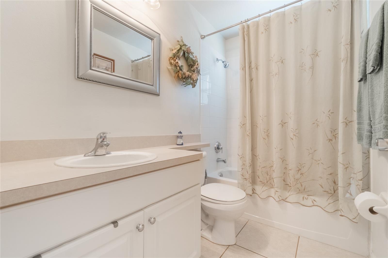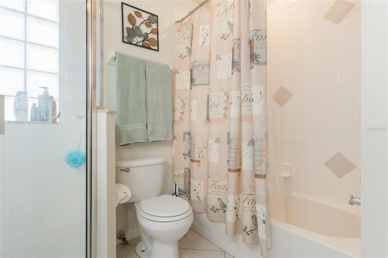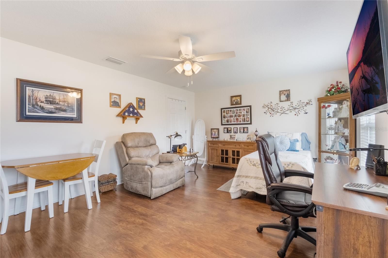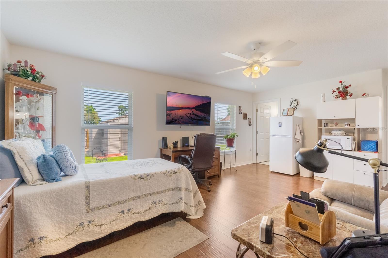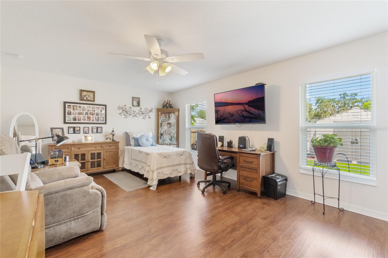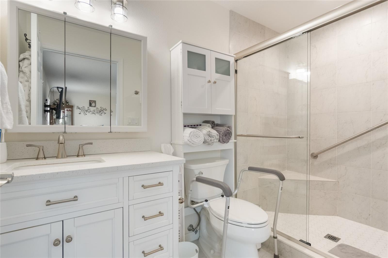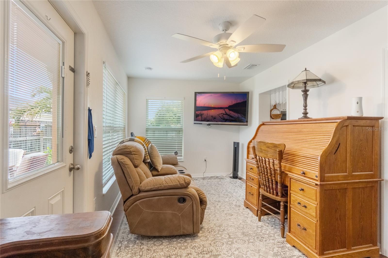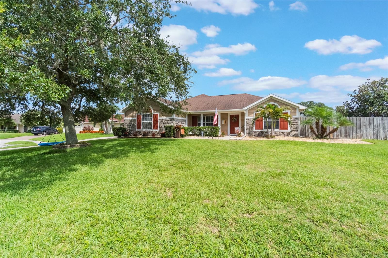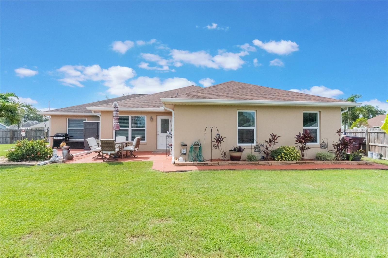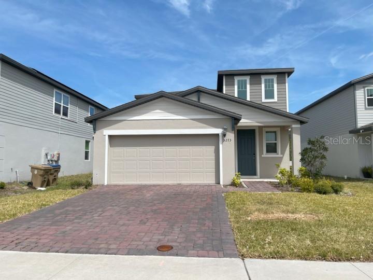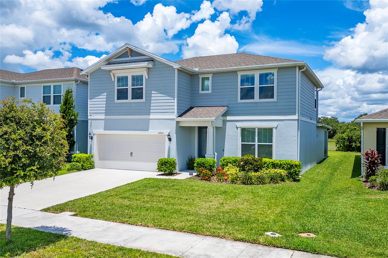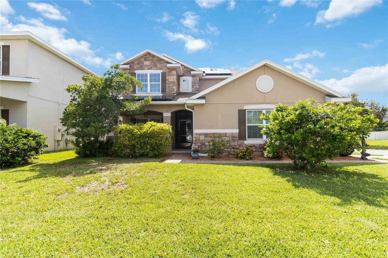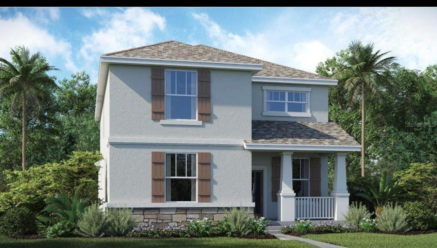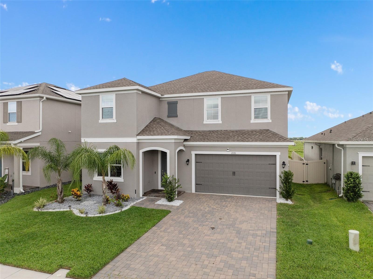1904 Nicholas Place, ST CLOUD, FL 34771
Property Photos
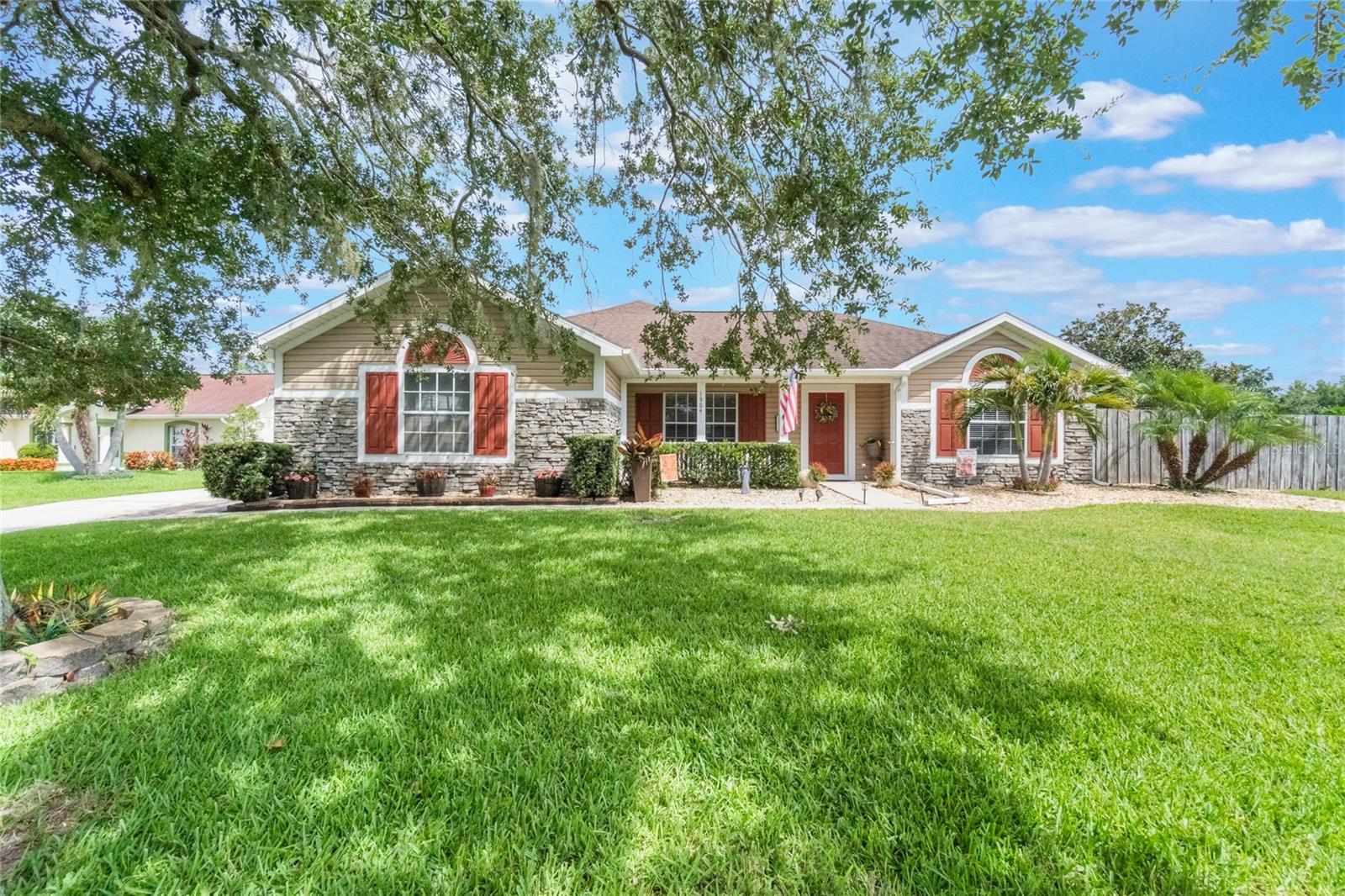
Would you like to sell your home before you purchase this one?
Priced at Only: $489,500
For more Information Call:
Address: 1904 Nicholas Place, ST CLOUD, FL 34771
Property Location and Similar Properties
- MLS#: O6325262 ( Residential )
- Street Address: 1904 Nicholas Place
- Viewed: 8
- Price: $489,500
- Price sqft: $249
- Waterfront: No
- Year Built: 1999
- Bldg sqft: 1964
- Bedrooms: 4
- Total Baths: 3
- Full Baths: 3
- Garage / Parking Spaces: 2
- Days On Market: 15
- Additional Information
- Geolocation: 28.2504 / -81.2477
- County: OSCEOLA
- City: ST CLOUD
- Zipcode: 34771
- Subdivision: Ashley Oaks Ii
- Elementary School: Narcoossee
- Middle School: Narcoossee
- High School: Harmony
- Provided by: LPT REALTY, LLC
- Contact: Amelia Hunter
- 877-366-2213

- DMCA Notice
-
DescriptionImmaculate condition! This home offers 3 bedrooms 2 baths PLUS a Mother in Law Suite with its own bathroom, a spacious walk in shower, a kitchenette and a built in closet. Perfect kitchen size with SLATE stainless steel appliances plenty of counter space, a nook area overlooking the family room. Great open space. A Flex room/den is also a bonus in this house. Gorgeous wood Laminate floors throughout the house. OVERSIZED Lot in a Cul de sac with a meticulous yard and a Huge fenced backyard with a shed. The long driveway fits easily 7 cars and the garage has a work shop for a perfect mancave. Easily Accessible to beaches, parks, restaurants, shopping, the new Orlando Health Hospital and the turnpike. Put this one on your list !
Payment Calculator
- Principal & Interest -
- Property Tax $
- Home Insurance $
- HOA Fees $
- Monthly -
For a Fast & FREE Mortgage Pre-Approval Apply Now
Apply Now
 Apply Now
Apply NowFeatures
Building and Construction
- Covered Spaces: 0.00
- Exterior Features: Sidewalk
- Fencing: Fenced, Wood
- Flooring: Laminate, Tile
- Living Area: 1904.00
- Other Structures: Shed(s)
- Roof: Shingle
Property Information
- Property Condition: Completed
Land Information
- Lot Features: Cul-De-Sac
School Information
- High School: Harmony High
- Middle School: Narcoossee Middle
- School Elementary: Narcoossee Elementary
Garage and Parking
- Garage Spaces: 2.00
- Open Parking Spaces: 0.00
- Parking Features: Driveway, Oversized
Eco-Communities
- Water Source: Public
Utilities
- Carport Spaces: 0.00
- Cooling: Central Air
- Heating: Central
- Pets Allowed: Dogs OK
- Sewer: Septic Tank
- Utilities: Public
Finance and Tax Information
- Home Owners Association Fee Includes: Common Area Taxes
- Home Owners Association Fee: 600.00
- Insurance Expense: 0.00
- Net Operating Income: 0.00
- Other Expense: 0.00
- Tax Year: 2024
Other Features
- Appliances: Dishwasher
- Association Name: Empire Mgmt
- Association Phone: 407 770 1748
- Country: US
- Furnished: Unfurnished
- Interior Features: Living Room/Dining Room Combo, Open Floorplan, Split Bedroom
- Legal Description: ASHLEY OAKS II PB 9 PG 154 LOT 70 ORD #2005-155
- Levels: One
- Area Major: 34771 - St Cloud (Magnolia Square)
- Occupant Type: Owner
- Parcel Number: 06 26 31 0064 0001 0700
- Style: Traditional
Similar Properties
Nearby Subdivisions
Alcorns Lakebreeze
Alligator Lake View
Amelia Groves
Arrowhead Country Estates
Arrowhead Country Estates Unre
Ashley Oaks Ii
Ashton Park
Ashton Place
Ashton Place Ph2
Avellino
Barrington
Bay Lake Estates
Bay Lake Ranch
Bay Lake Ranch Unit 3
Blackstone
Brack Ranch
Brack Ranch Ph 1
Breezy Pines
Bridge Pointe
Bridgewalk
Bridgewalk Ph 1a
Bridgewalk Ph 1b 2a 2b
Bridgewalk Ph 1b 2a & 2b
Canaveral Acres 4
Canopy Walk Ph 1
Center Lake On The Park
Center Lake Ranch
Chisholm Estates
Country Meadow West
Del Webb Sunbridge
Del Webb Sunbridge Ph 1
Del Webb Sunbridge Ph 1c
Del Webb Sunbridge Ph 1d
Del Webb Sunbridge Ph 1e
Del Webb Sunbridge Ph 2a
East Lake Cove
East Lake Cove Ph 1
East Lake Cove Ph 2
East Lake Park Ph 35
Ellington Place
Esplanade At Center Lake Ranch
Florida Agricultural Co
Gardens At Lancaster Park
Glenwood Ph 2
Glenwoodph 1
Hammock Pointe
Hammock Pointe Unit 3
Hanover Square
Lake Ajay Village
Lakeshore At Narcoossee Ph 1
Lakeshore/narcoossee Ph 3
Lancaster Park East Ph 2
Lancaster Park East Ph 3 4
Lancaster Park East Ph 3 4 Lo
Live Oak Lake Ph 1
Live Oak Lake Ph 2
Live Oak Lake Ph 3
Mill Stream Estates
Millers Grove 1
Narcoossee The Town Of
Narcoossee Village Ph 1
New Eden On Lakes
New Eden On The Lakes
New Eden Ph 1
Nova Pointe Ph 1
Oak Shore Estates
Oaktree Pointe Villas
Oakwood Shores
Pine Glen
Pine Glen Ph 4
Pine Grove Estates
Pine Grove Park
Prairie Oaks
Preserve At Turtle Creek
Preserve At Turtle Creek Ph 1
Preserve At Turtle Creek Ph 3
Preserve At Turtle Creek Ph 5
Preserveturtle Crk Ph 5
Preston Cove Ph 1 2
Preston Cove Ph 1 & 2
Rummell Downs Rep 1
Runneymede Ranchlands
Runneymede Ranchlands Unit 1
Runnymede North Half Town Of
Serenity Reserve
Shelter Cove
Siena Reserve Ph 2a & 2b
Silver Spgs
Silver Springs
Sola Vista
Split Oak Estates
Split Oak Estates Ph 2
Split Oak Reserve
Split Oak Reserve Ph 2
Starline Estates
Stonewood Estates
Summerly
Summerly Ph 2
Summerly Ph 3
Sunbrooke
Sunbrooke Ph 1
Sunbrooke Ph 2
Sunbrooke Ph 5
Suncrest
Sunset Grove Ph 1
Sunset Groves Ph 2
Terra Vista
The Crossings
The Crossings Ph 1
The Crossings Ph 2
The Landings At Live Oak
The Waters At Center Lake Ranc
Thompson Grove
Tops Terrace
Trinity Place Ph 1
Trinity Place Ph 2
Turtle Creek Ph 1a
Turtle Creek Ph 1b
Tyson Reserve
Underwood Estates
Weslyn Park
Weslyn Park In Sunbridge
Weslyn Park Ph 2
Weslyn Park Ph 3
Whip O Will Hill
Wiregrass Ph 1
Wiregrass Ph 2




