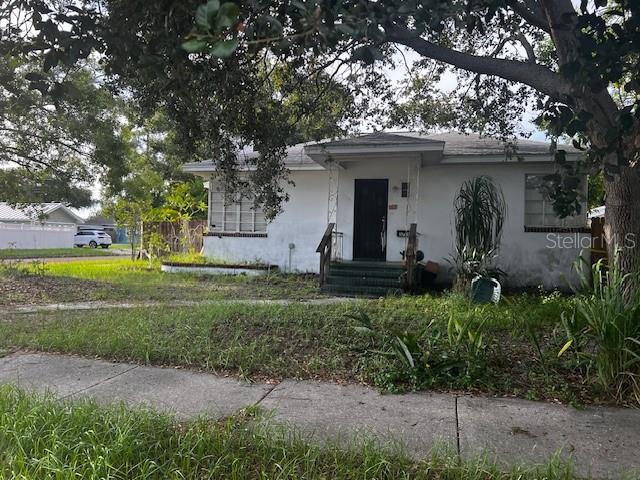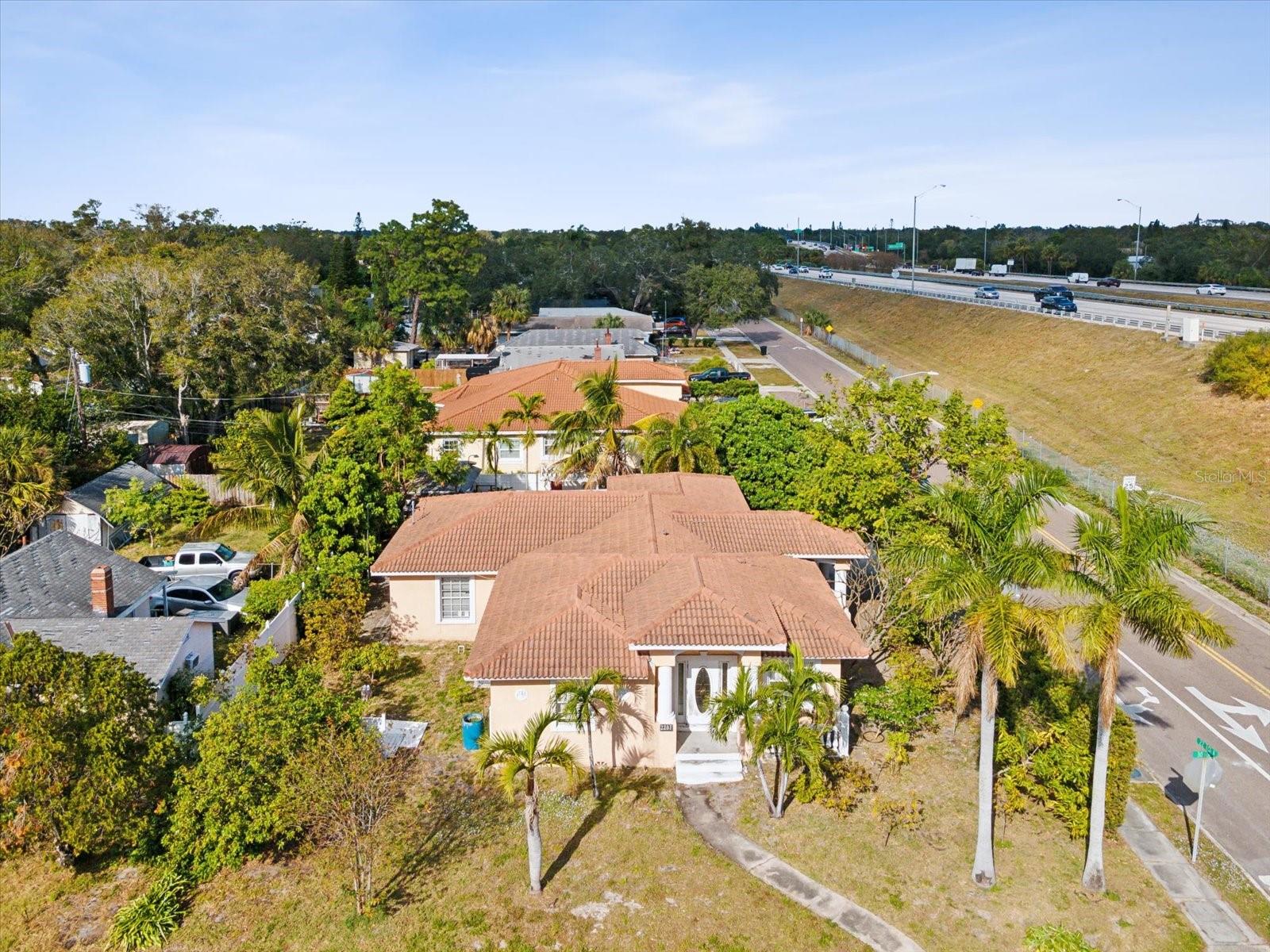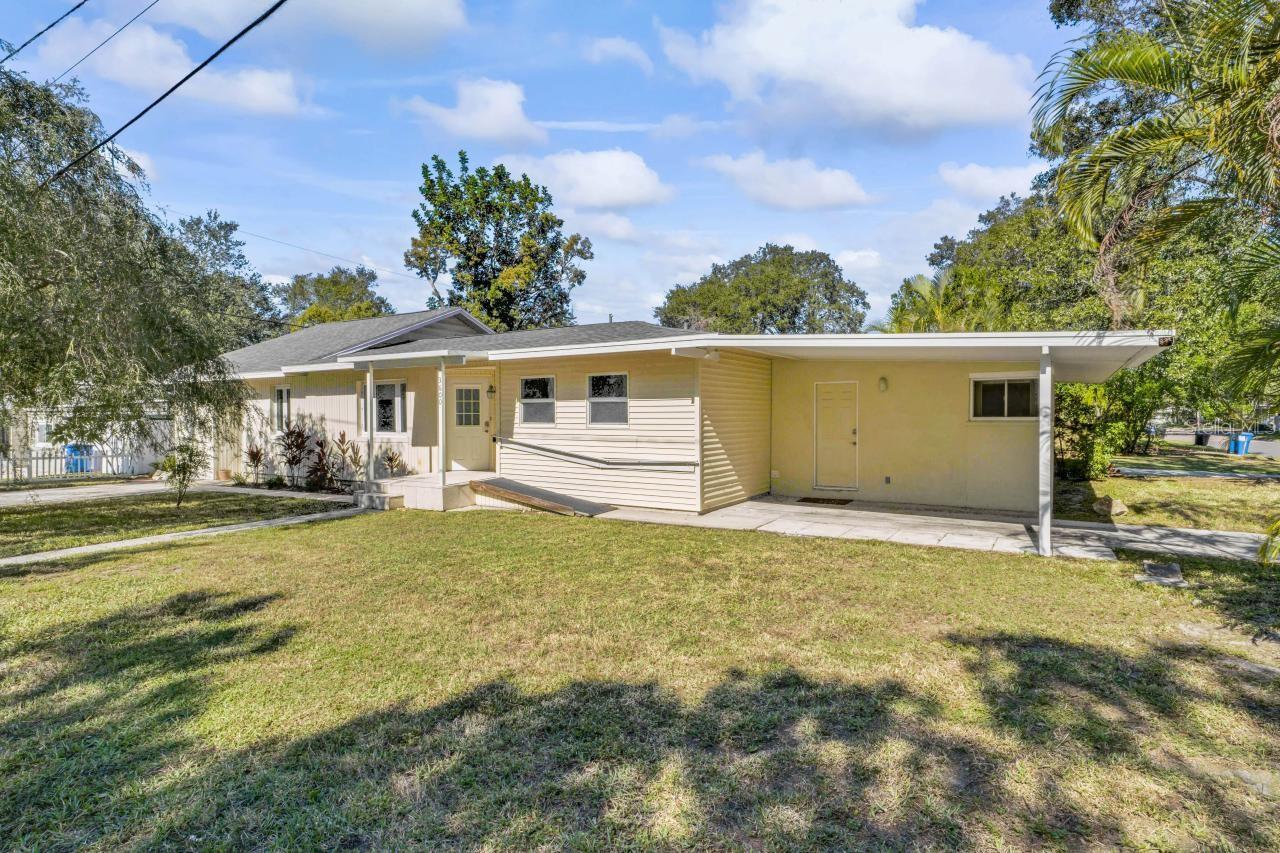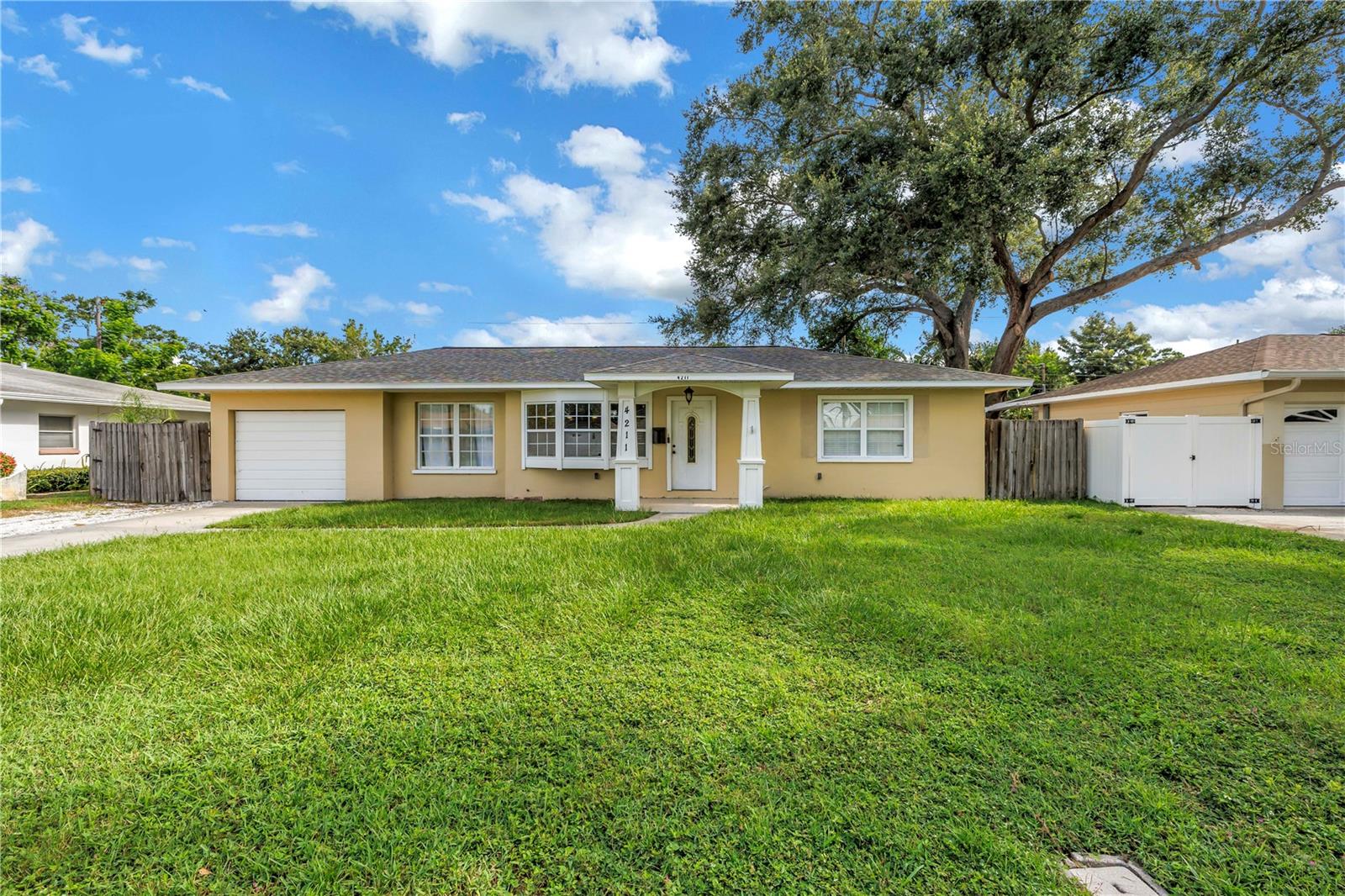1230 32nd Street N, St Petersburg, FL 33713
Property Photos

Would you like to sell your home before you purchase this one?
Priced at Only: $399,999
For more Information Call:
Address: 1230 32nd Street N, St Petersburg, FL 33713
Property Location and Similar Properties
- MLS#: TB8412035 ( Residential )
- Street Address: 1230 32nd Street N
- Viewed: 2
- Price: $399,999
- Price sqft: $310
- Waterfront: No
- Year Built: 1951
- Bldg sqft: 1292
- Bedrooms: 3
- Total Baths: 2
- Full Baths: 2
- Days On Market: 2
- Additional Information
- Geolocation: 27.7841 / -82.6781
- County: PINELLAS
- City: St Petersburg
- Zipcode: 33713
- Subdivision: Floral Villa Estates
- Provided by: COLDWELL BANKER REALTY
- DMCA Notice
-
DescriptionMove In Ready, High and Dry, and Full of Possibility! Welcome to this thoughtfully updated 3 bedroom, 2 bath home located in the much sought after North Kenwood district in St. Petersburg. Whether you're a first time buyer, investor, pet owner, or looking for a second property near the Gulf, this home offers the perfect blend of location, comfort, and long term value. Step inside to a welcoming entry spaceideal for everyday organization or setting down the leash after a walk with your pup. The split bedroom floor plan provides privacy and flexibility for families, roommates, or remote work setups. The spacious primary suite includes a fully renovated en suite bathroom with double vanities and generous closet space. Original hardwood flooring flows through much of the home, bringing warmth and timeless appeal. The kitchen is both modern and functional, featuring stainless steel appliances, granite countertops, and 42" cabinetsready for everything from casual meals to entertaining guests. Major upgrades have already been completed: hurricane impact windows (2021), new HVAC (2023), new ductwork, updated sewer line, gutters, and a new paver walkway. Located in a non flood zone, this home has remained completely unaffected with no flooding or loss of power through multiple recent hurricanesan important consideration for insurability and peace of mind. Out back, the fully fenced yard offers room for pets, gardening, a future pool, or simply relaxing outdoors. A custom brick patio is the perfect spot for a fire pit, and the huge, covered entertaining spacecomplete with ceiling fans and privacy curtainsadds a shaded retreat for gatherings or quiet evenings. This home is just minutes from downtown St. Pete, Central Avenues restaurants and shops, and under four miles to the St. Pete Pier. With quick access to I 275, you're connected to Tampa, Gulfport, and the beaches in every direction. Whether you're investing, relocating, or just looking to simplify, this property offers an ideal mix of charm, updates, and location in one of Pinellas Countys most active and upward trending neighborhoods. Showings available by appointmentschedule yours today.
Payment Calculator
- Principal & Interest -
- Property Tax $
- Home Insurance $
- HOA Fees $
- Monthly -
For a Fast & FREE Mortgage Pre-Approval Apply Now
Apply Now
 Apply Now
Apply NowFeatures
Building and Construction
- Covered Spaces: 0.00
- Flooring: CeramicTile, EngineeredHardwood, Wood
- Living Area: 1292.00
- Roof: Shingle
Garage and Parking
- Garage Spaces: 0.00
- Open Parking Spaces: 0.00
Eco-Communities
- Green Energy Efficient: Appliances, Lighting, Windows
- Water Source: Public
Utilities
- Carport Spaces: 0.00
- Cooling: CentralAir, CeilingFans
- Heating: Electric
- Pets Allowed: Yes
- Sewer: PublicSewer
- Utilities: CableConnected, ElectricityConnected, MunicipalUtilities, SewerConnected, WaterConnected
Finance and Tax Information
- Home Owners Association Fee: 0.00
- Insurance Expense: 0.00
- Net Operating Income: 0.00
- Other Expense: 0.00
- Pet Deposit: 0.00
- Security Deposit: 0.00
- Tax Year: 2024
- Trash Expense: 0.00
Other Features
- Appliances: Dishwasher, ElectricWaterHeater, Disposal, Range, Refrigerator
- Country: US
- Interior Features: BuiltInFeatures, CeilingFans, EatInKitchen, MainLevelPrimary, StoneCounters, SplitBedrooms, SmartHome, WoodCabinets
- Legal Description: FLORAL VILLA ESTATES BLK 13, PART OF LOTS 8 & 9 DESC AS BEG SW COR LOT 8 TH NE'LY 115FT(S) TH SE'LY ALG LOT BOUNDARIES 80.85FT TH SW'LY 104FT(S) TO SE COR OF LOT 9 TH NW'LY 87.7FT TO POB
- Levels: One
- Area Major: 33713 - St Pete
- Occupant Type: Owner
- Parcel Number: 14-31-16-28152-013-0080
- Possession: CloseOfEscrow
- The Range: 0.00
- View: ParkGreenbelt
Similar Properties
Nearby Subdivisions
Avalon
Avalon Sub 2
Bengers Sub
Bordo Sub 1
Broadacres
Bronx
Brunson Sub
Brunsons 4
Brunsons 4 Add
Central Ave Heights
Central Park Rev
Chevy Chase
Colfax City
Coolidge Park
Corsons
Corsons Sub
Dearmins Sub 1
Deeb Add
Doris Heights
El Dorado Hills Annex
El Dorado Hills Rep
Flagg Morris Sub
Floral Villa Estates
Floral Villa Park
Francella Park
Golden Crest
Goughs Sub
Halls Central Ave 1
Halls Central Ave 2
Harshaw 1st Add
Harshaw Lake 2
Harshaw Lake 2 Rep
Harshaw Lake Replat
Harshaw Lake Sub
Harshaw Sub
Herkimer Heights
Hialea
Highview Sub Tr A Rep
Hill Roscoe Sub
Hudson Heights
Inter Bay
Kellhurst Rep
Kenwood Add
Kenwood Sub
Kenwood Sub Add
Lake Louise
Lakewood Shores Sub
Leslee Heights Sub Sec 1
Leslee Heights Sub Sec 2
Lewis Burkhard
Lewis Ridgelawn
Lynnmoor
Mcleods Add
Melrose Sub
Monterey Sub
Mount Washington 2nd Sec
North Kenwood
Oak Ridge
Oakhurst
Pelham Manor 1
Pine City Sub Rep
Pinecrest Park
Plaza Terrace 1st Add
Ponce De Leon Park
Powers Central Park Sub
Remsen Heights
Royal Palm Park
Russell Park
Russell Park Rep
School Park Add
Shelton Heights
Sir-lee Heights
Sirlee Heights
Sirmons Estates
St Petersburg Investment Co Su
St. Pete Heights
Stuart Geo. Sub
Stuart, Geo. Sub
Summit Lawn
Summit Lawn Grove
Sunshine Park
Thuma
Wayne Heights Rep
White D C Park
Whites Rep










































