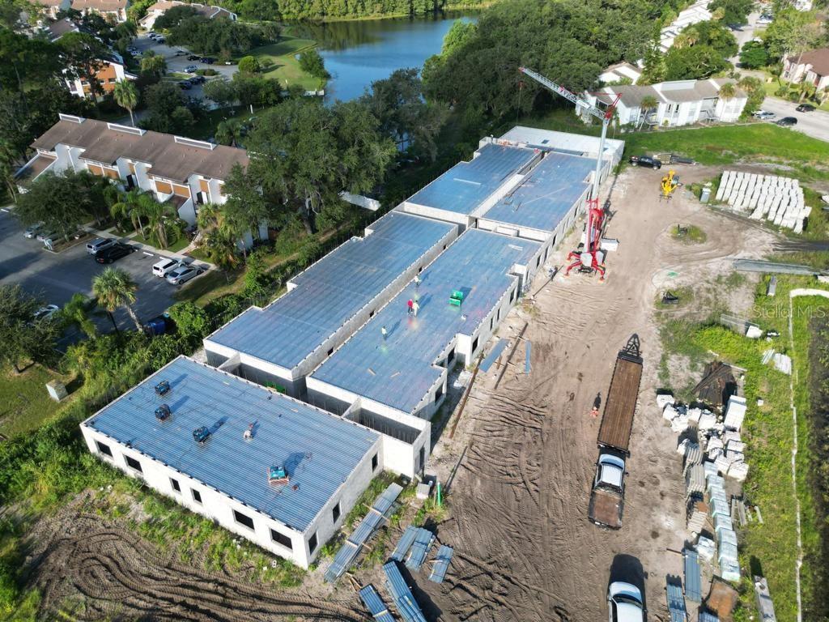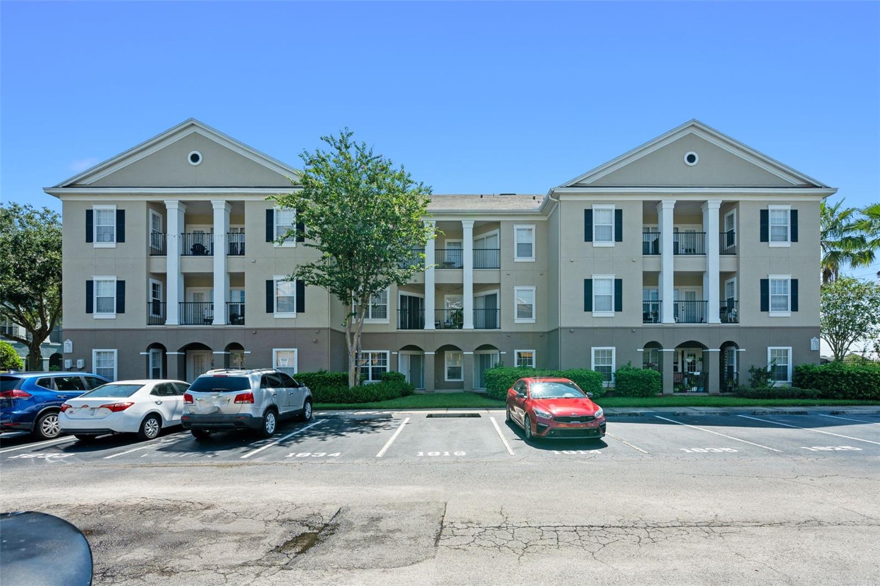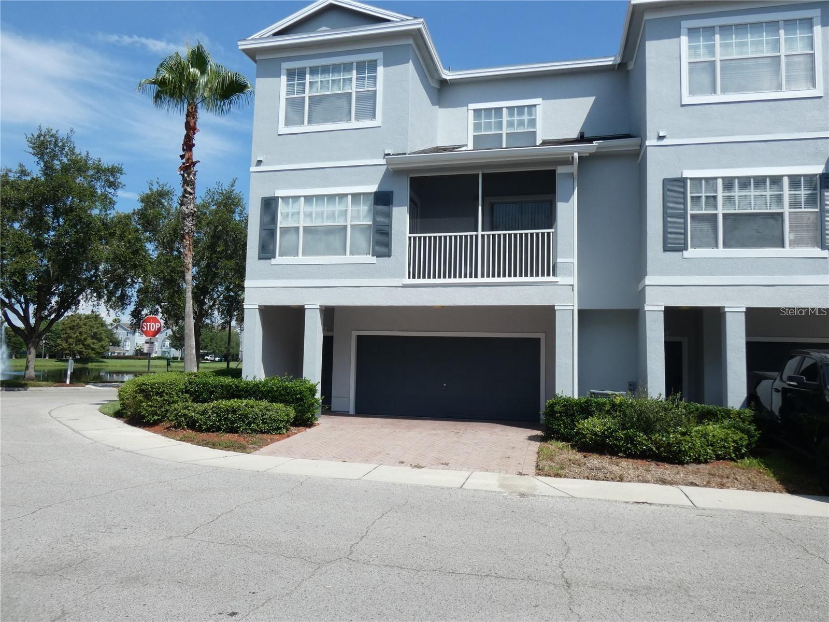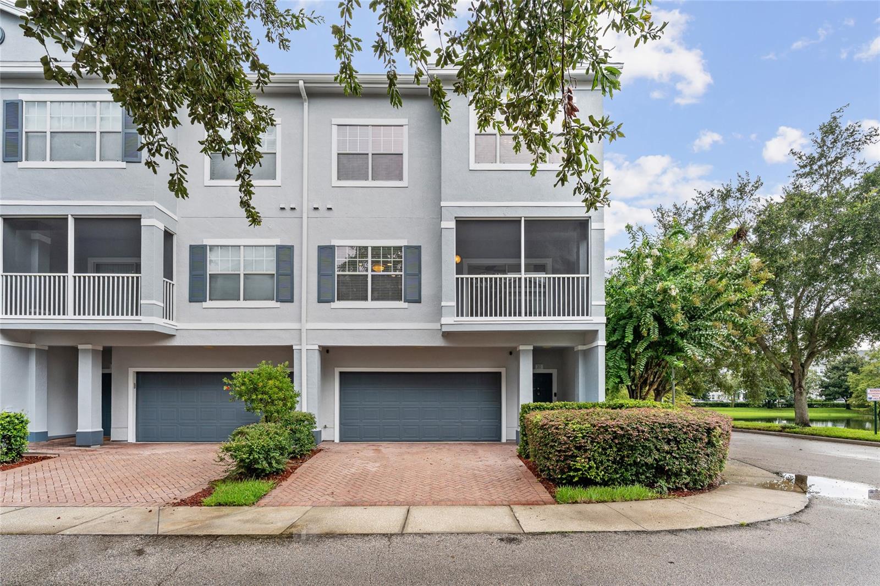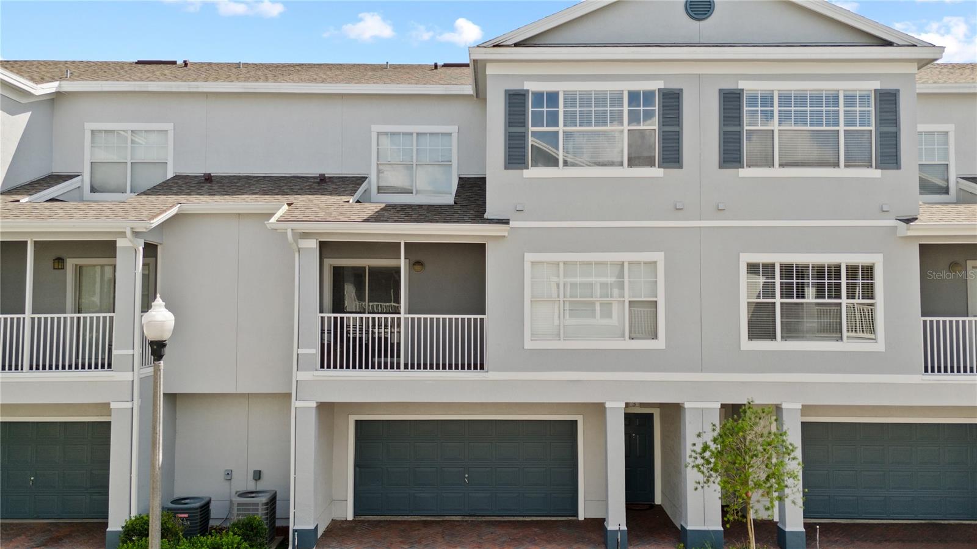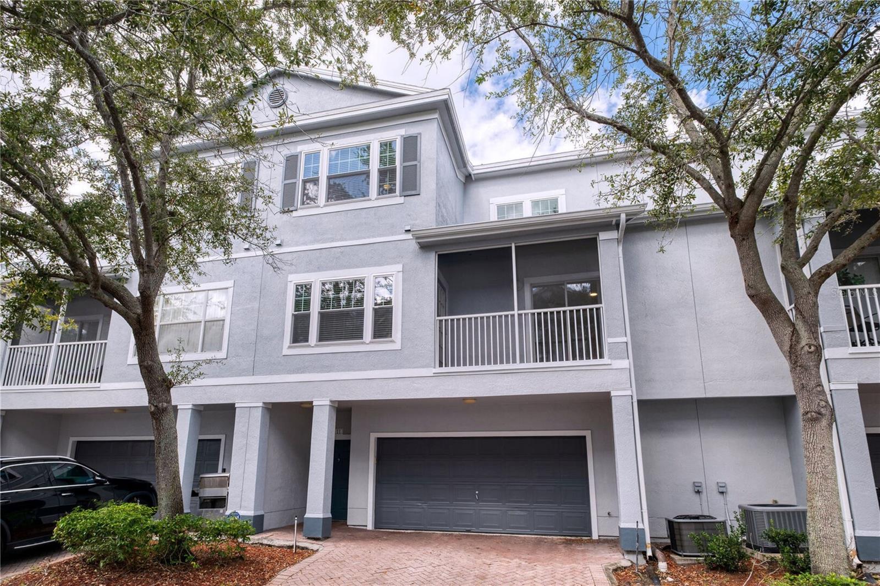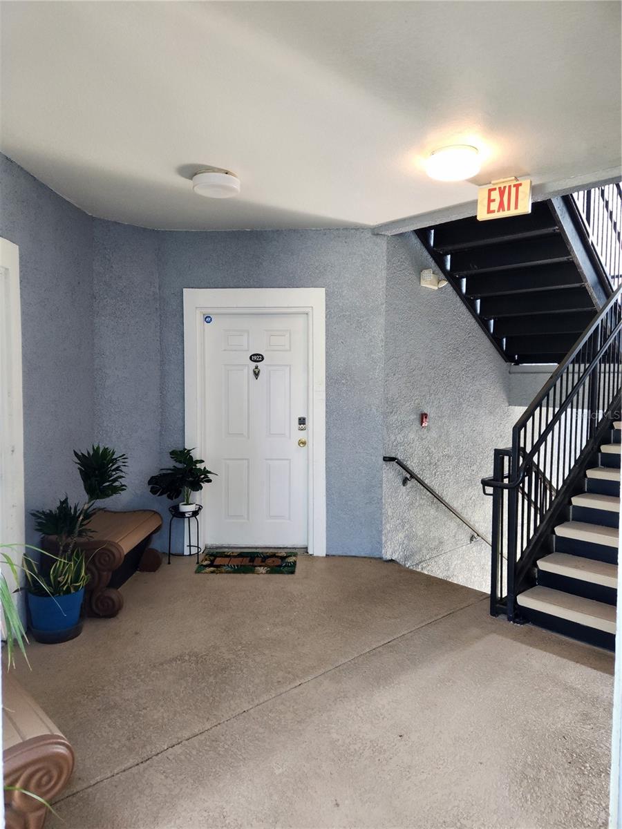2460 Grand Central Parkway 11, Orlando, FL 32839
Property Photos

Would you like to sell your home before you purchase this one?
Priced at Only: $265,000
For more Information Call:
Address: 2460 Grand Central Parkway 11, Orlando, FL 32839
Property Location and Similar Properties
- MLS#: O6348673 ( Residential )
- Street Address: 2460 Grand Central Parkway 11
- Viewed: 1
- Price: $265,000
- Price sqft: $182
- Waterfront: No
- Year Built: 2006
- Bldg sqft: 1457
- Bedrooms: 3
- Total Baths: 2
- Full Baths: 2
- Garage / Parking Spaces: 2
- Days On Market: 21
- Additional Information
- Geolocation: 28.4909 / -81.413
- County: ORANGE
- City: Orlando
- Zipcode: 32839
- Subdivision: Estates/pk Central Condo
- Building: Estates/pk Central Condo
- Elementary School: Millennia
- Middle School: Memorial
- High School: Oak Ridge
- Provided by: KELLER WILLIAMS WINTER PARK
- DMCA Notice
-
DescriptionOne or more photo(s) has been virtually staged. Located on the prettiest tree lined street in The Estates at Park Central, this is the condo/townhome youve been waiting for. Seller has just installed NEW DOUBLE PANE WINDOWS throughout, letting the dappled sunlight filter through the treetops into all the living spaces and bedrooms. The first level offers an oversized 2 car garage with paver driveway large enough for another 2 cars. Entering the front door, a staircase brings you to the 2nd floor living space and kitchen, featuring solid surface counter tops, stainless steel appliances, and plenty of wood cabinets for the home chef. The spacious light and bright living/dining room with tile flooring even offers access through a french door to the screened in balcony. Also on this 2nd level is the primary bedroom with en suite, huge walk in closet, and access through glass sliders to the balcony. The top level boasts two large bedrooms, both with walk in closets and access to another full bathroom with walk in shower. The community pool, just for The Estates townhomes section, overlooks the pond with fountain and is just a few steps away from your front door. 24/7 guard gated Park Central is a resort style community centrally located just minutes from Millenia Mall, Universal Studios, Downtown Orlando, and major highways, making this home ideal for both owner occupants or investors. The larger community offers access to multiple pools, tennis and basketball courts, fitness center, convenience store, pizzeria/restaurant, and sidewalks that provide scenic walks around the communitys lakes. The association takes care of the exterior, which was freshly painted this year, and the roof (replaced in 2021), providing you with easy living, along with Spectrum's ultra fast 1GB high speed internet which will be included in the monthly HOA starting January 2026. Come see one of the loveliest townhouses and make it your own abode.
Payment Calculator
- Principal & Interest -
- Property Tax $
- Home Insurance $
- HOA Fees $
- Monthly -
For a Fast & FREE Mortgage Pre-Approval Apply Now
Apply Now
 Apply Now
Apply NowFeatures
Building and Construction
- Covered Spaces: 0.00
- Exterior Features: Balcony
- Flooring: CeramicTile, Laminate
- Living Area: 1457.00
- Roof: Shingle
School Information
- High School: Oak Ridge High
- Middle School: Memorial Middle
- School Elementary: Millennia Elementary
Garage and Parking
- Garage Spaces: 2.00
- Open Parking Spaces: 0.00
- Parking Features: Garage, GarageDoorOpener
Eco-Communities
- Pool Features: Community
- Water Source: Public
Utilities
- Carport Spaces: 0.00
- Cooling: CentralAir, CeilingFans
- Heating: Central, Electric
- Pets Allowed: Yes
- Sewer: PublicSewer
- Utilities: CableConnected, ElectricityConnected, MunicipalUtilities, SewerConnected, WaterConnected
Amenities
- Association Amenities: Gated
Finance and Tax Information
- Home Owners Association Fee Includes: MaintenanceGrounds, MaintenanceStructure, Pools, Security
- Home Owners Association Fee: 408.00
- Insurance Expense: 0.00
- Net Operating Income: 0.00
- Other Expense: 0.00
- Pet Deposit: 0.00
- Security Deposit: 0.00
- Tax Year: 2024
- Trash Expense: 0.00
Other Features
- Appliances: Dishwasher, ElectricWaterHeater, Disposal, Microwave, Range, Refrigerator
- Country: US
- Interior Features: CeilingFans, LivingDiningRoom, SolidSurfaceCounters, WalkInClosets, WindowTreatments
- Legal Description: ESTATES AT PARK CENTRAL CONDOMINIUM 8662/3767 UNIT 11 BLDG 7
- Levels: ThreeOrMore
- Area Major: 32839 - Orlando/Edgewood/Pinecastle
- Occupant Type: Vacant
- Parcel Number: 16-23-29-2535-07-110
- The Range: 0.00
- Unit Number: 11
- Zoning Code: PD
Similar Properties
Nearby Subdivisions
Alhambra Courts
Alhambra Courts Condo
Alhambra Courts Condo Ph 02
Alhambra Village 01
Belmont At Park Central Condo
Belmont At Park Central Condom
Belmont/pk Central Condo
Belmontpk Central Condo
Charles Towne/pk Central Condo
Charles Townepk Central Condo
Commodore Place Condo
Estates At Park Central
Estates/pk Central Condo
Estatespark Central Condo Bld
Estatespk Central Condo
Greens Condo
Huntington On Green Condo
Lemon Tree Condo Sec 01
Lemon Tree Condo Sec 03 Canyon
Lemon Tree Condo Sec 06 Canyon
Lemon Tree Condo Sec 1
Lyme Bay Colony Bldg 28
Lyme Bay Colony Condo
Millenium Palms
Millenium Palms Bldg 4757
Millennium Palms
Millennium Palms Bldg 4789
Mosaic At Millenia
Mosaic At Millenia A Condo
Mosaic/millenia
Mosaicmillenia
Oakridge/lancaster Condos
Oakridgelancaster Condos
Orlando Academy Cay Club I
Orlando Academy Club 1
Park Central Apartments
Plaza At Millenium Condo
Plaza/millenium
Plazamillenium
Plazamillennium
S Texas Avenue
Village Condo















































