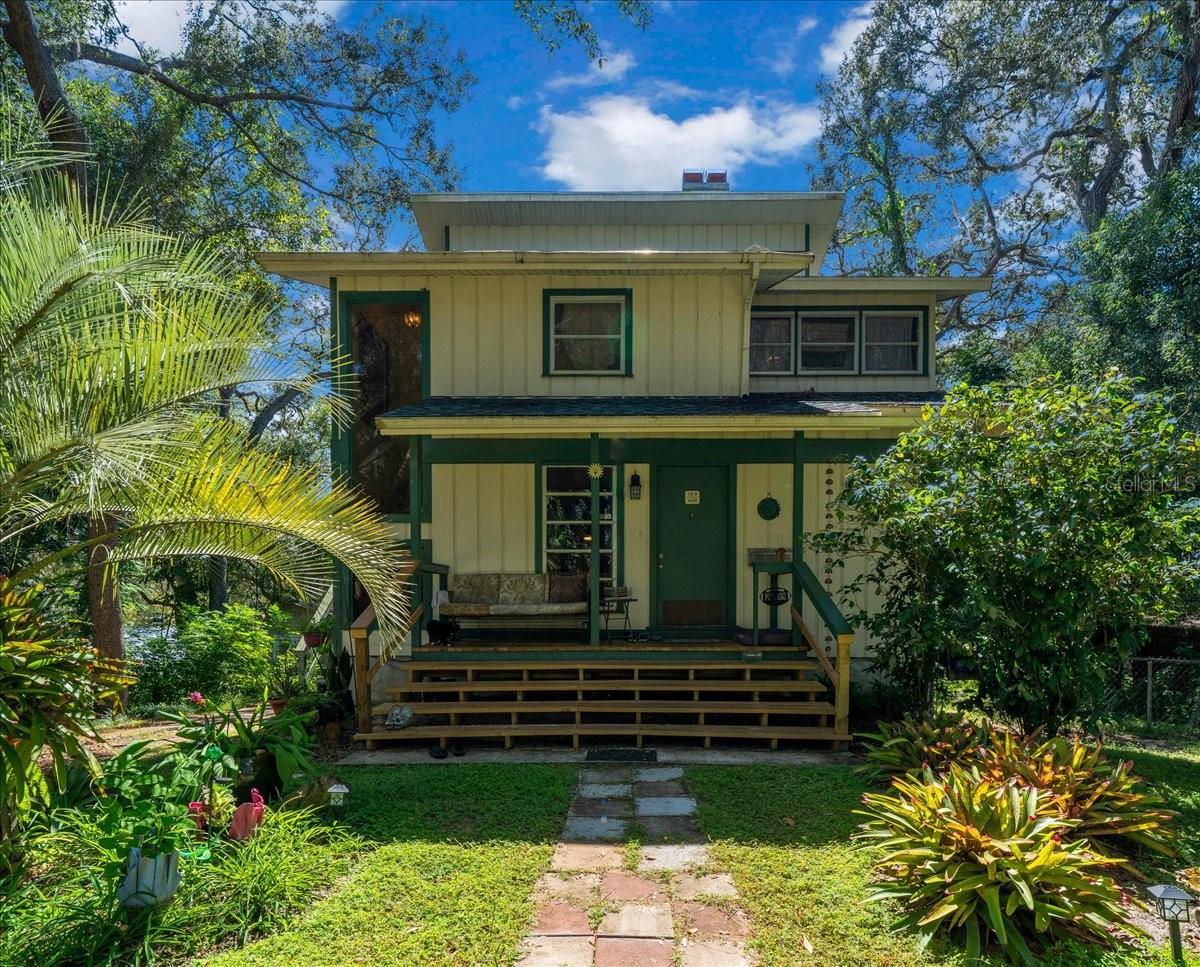16750 54th Street, OCKLAWAHA, FL 32179
Property Photos

Would you like to sell your home before you purchase this one?
Priced at Only: $339,900
For more Information Call:
Address: 16750 54th Street, OCKLAWAHA, FL 32179
Property Location and Similar Properties
- MLS#: OM710780 ( Residential )
- Street Address: 16750 54th Street
- Viewed: 6
- Price: $339,900
- Price sqft: $80
- Waterfront: Yes
- Wateraccess: Yes
- Waterfront Type: Lake Front
- Year Built: 1979
- Bldg sqft: 4266
- Bedrooms: 4
- Total Baths: 4
- Full Baths: 4
- Days On Market: 5
- Additional Information
- Geolocation: 29.1319 / -81.875
- County: MARION
- City: OCKLAWAHA
- Zipcode: 32179
- Subdivision: Woods Lakes
- Elementary School: East Marion
- Middle School: Lake Weir
- High School: Lake Weir
- Provided by: LEGACY REALTY & ASSOCIATES
- Contact: Meagan Williams
- 352-203-4801

- DMCA Notice
-
DescriptionDiscover unparalleled lakefront living at this one of a kind tri level home on the beautiful, clear waters of a spring fed lake in Ocklawaha! Originally designed by a Disney artist, this property offers a truly unique lifestyle with breathtaking natural beauty and fantastic amenities. Designed for maximum enjoyment, the home features three separate porches, each providing spectacular views of the sparkling lake. Imagine sipping your morning coffee or unwinding at sunsetthis is Olde Florida outdoor living at it's finest. Inside, the distinctive layout provides excellent separation of space and privacy. The star of the show is the HUGE Master Bedroom, an impressive retreat complete with its own private loft spaceperfect for a secluded reading nook, home office, or workout area. Storage is never an issue here, thanks to the TONS of closet space built right into the master suite! The ambiance throughout the home is enhanced by two cozy fireplaces, perfect for creating a warm and inviting atmosphere. This versatile floor plan also includes a flexible bonus room, ideal for a home office, media room, or a potential fifth bedroom. The heart of the home is the spacious kitchen, thoughtfully designed with beautiful granite countertops, warm wood cabinets, and a large walk in pantry. Functionality is key, with a convenient indoor laundry room and abundant storage thoughtfully integrated throughout the entire home. Beyond its appeal as a personal oasis, this property holds significant income producing potential. The unique layout, waterfront location, and flexible space make it an ideal candidate for short term rentals (AirBnB/VRBO), a long term rental, or a multi generational living arrangementoffering a fantastic opportunity to offset your mortgage or generate new revenue.
Payment Calculator
- Principal & Interest -
- Property Tax $
- Home Insurance $
- HOA Fees $
- Monthly -
For a Fast & FREE Mortgage Pre-Approval Apply Now
Apply Now
 Apply Now
Apply NowFeatures
Building and Construction
- Covered Spaces: 0.00
- Exterior Features: Other
- Flooring: Laminate
- Living Area: 3570.00
- Roof: Shingle
School Information
- High School: Lake Weir High School
- Middle School: Lake Weir Middle School
- School Elementary: East Marion Elementary School
Garage and Parking
- Garage Spaces: 0.00
- Open Parking Spaces: 0.00
Eco-Communities
- Water Source: Well
Utilities
- Carport Spaces: 0.00
- Cooling: Central Air
- Heating: Heat Pump
- Pets Allowed: Yes
- Sewer: Septic Tank
- Utilities: Electricity Connected
Finance and Tax Information
- Home Owners Association Fee: 0.00
- Insurance Expense: 0.00
- Net Operating Income: 0.00
- Other Expense: 0.00
- Tax Year: 2024
Other Features
- Appliances: Range, Refrigerator
- Country: US
- Interior Features: Other
- Legal Description: SEC 02 TWP 16 RGE 24 PLAT BOOK UNR PAGE 081 WOODS & LAKES UNRE BLK 40 LOT 92 AKA 92N MORE PART DESC AS: COM AT SW COR TH N 87-53-34 E 5241.37 FT TO SE COR TH N 4107.15 FT TH W 1660.28 FT TH N 80-54-16 E 173 FT TO POB TH N 80-54-16 E 86.50 FT TH S 7-5 0-00 E 279 FT MOL TO WATERS OF CRYSTAL LAKE TH SLY ALG WATERS EDGE TO A PT THAT IS S 9-45-00 E OF POB TH N 9-45-00 W 316 FT MOL TO POB
- Levels: Three Or More
- Area Major: 32179 - Ocklawaha
- Occupant Type: Owner
- Parcel Number: 39430-40-092
- View: Water
- Zoning Code: R1
Similar Properties
Nearby Subdivisions
Classic Rdg
Connors Sub
Dounelis Clark
Eagleton Place
Forest Lakes Park
Forest Lakes Park Big Steep La
Frst Lakes Park
Govt Lease Lt Shoesole Lake
John A Crosby
Lake Bryant Shores
Lake Faye
Lake Weir Beach Sec
Lee Driscoll
Lowries Sub
Non-subdivsion
None
Not Applicable
Not On List
Not On The List
Oak Cove
Resi
Silver Spgs Shores
Silver Spgs Shores 36
Silver Spgs Shores Un #38
Silver Spgs Shores Un 31
Silver Spgs Shores Un 35
Silver Spgs Shores Un 36
Silver Spgs Shores Un 37
Silver Spgs Shores Un 38
Silver Spgs Shores Un 42
Silver Spgs Shores Un 44
Silver Spgs Shores Un 44 Sec 3
Silver Spring Shores
Silver Springs Shores
Silver Springs Shores Unit 38
Silver Springs Shores Unit 42
Sotherden Acres
Twin Lakes Ranchettes
Winding Waters Add 01
Woods Lakes
Woods Lakes Sub
Woods & Lakes
Woods & Lakes Sub
Woods And Lakes
Woods Lake







































































































