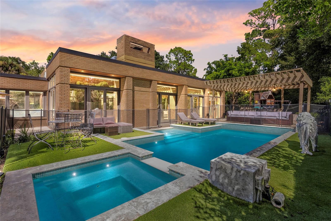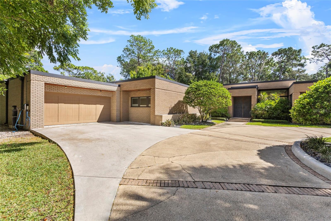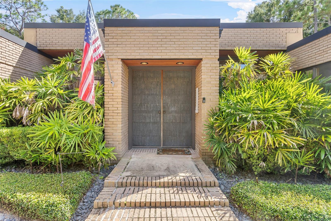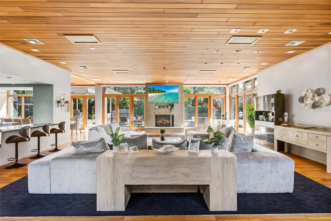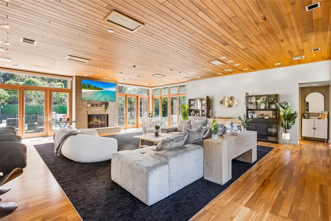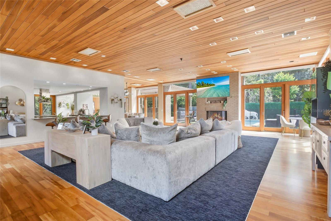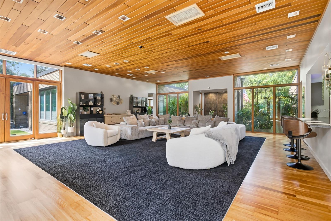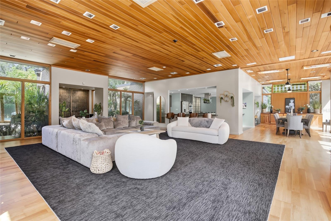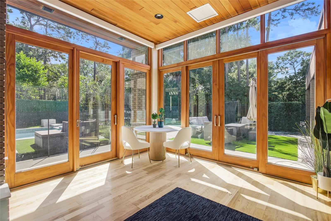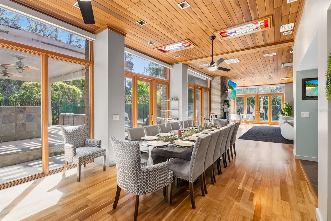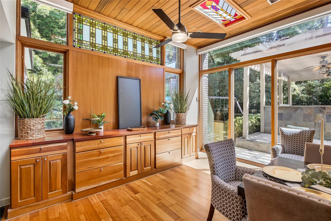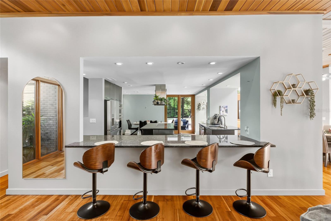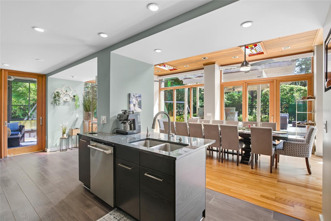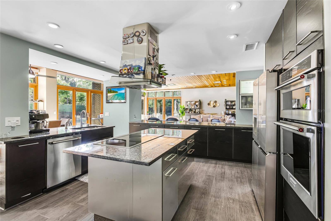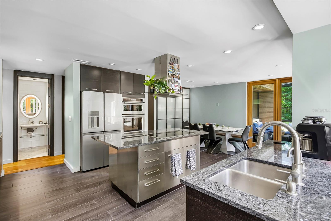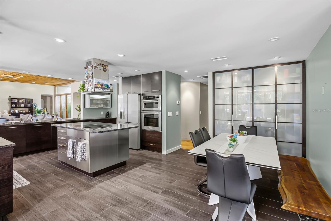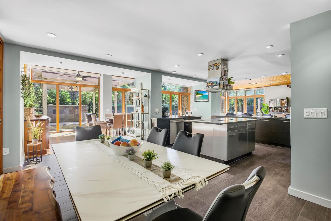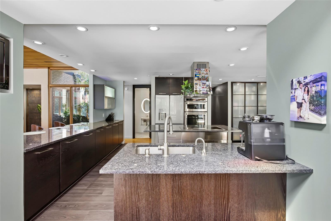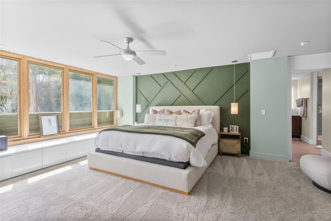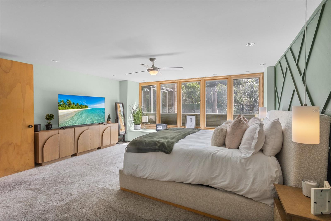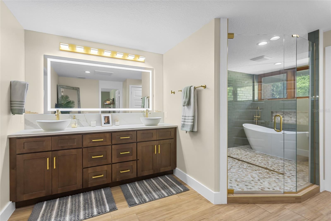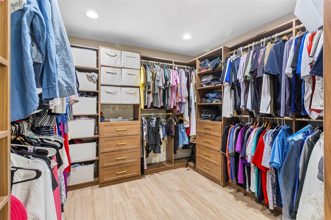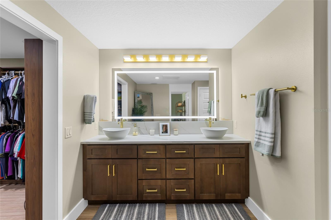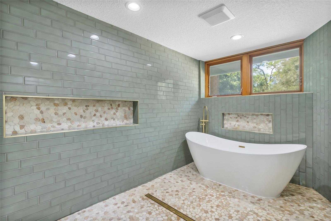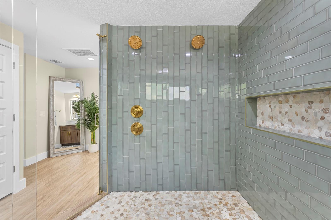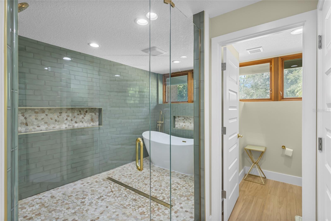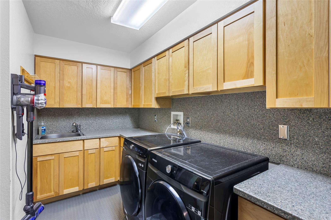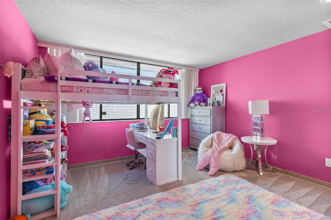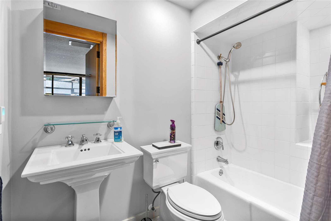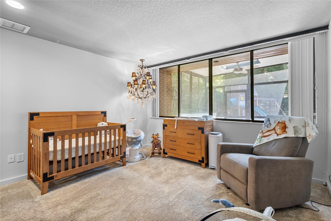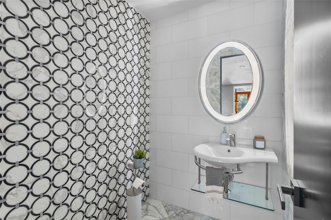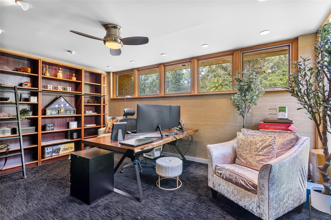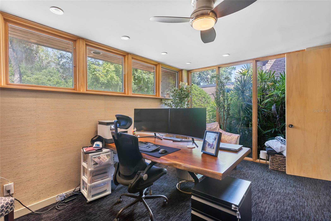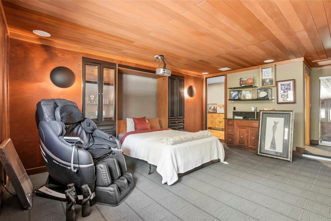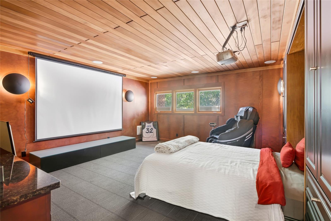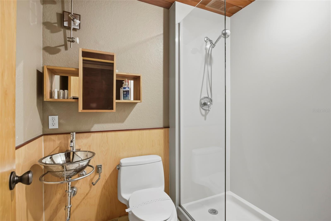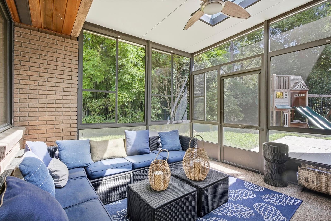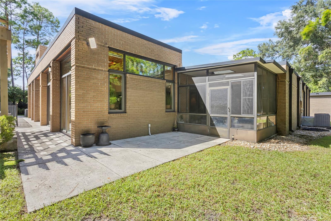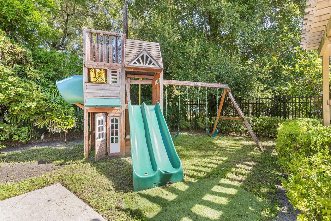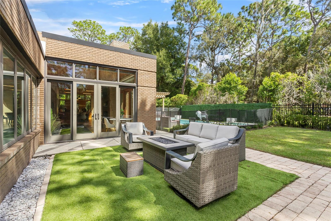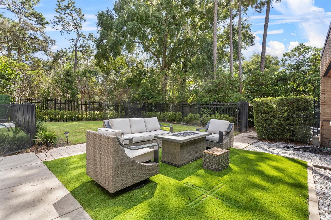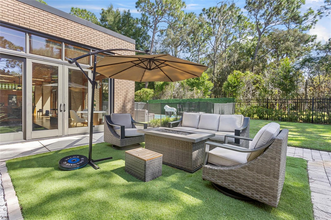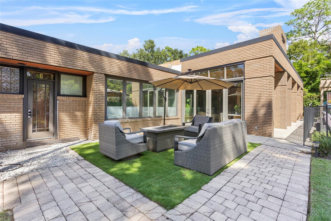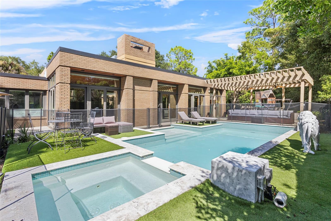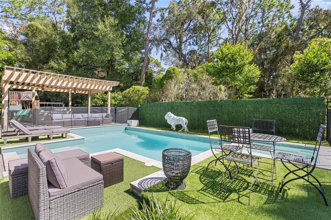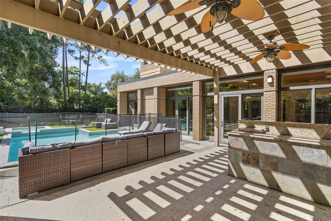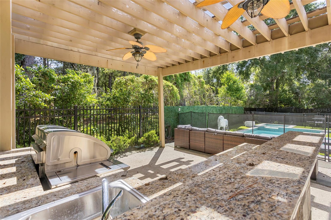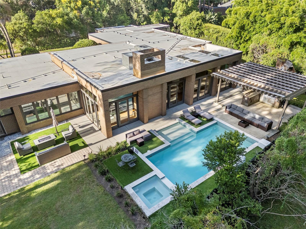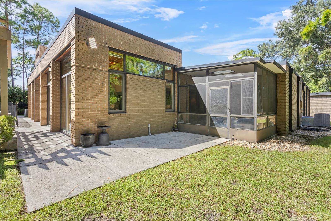202 Red Bud Lane, LONGWOOD, FL 32779
Property Photos
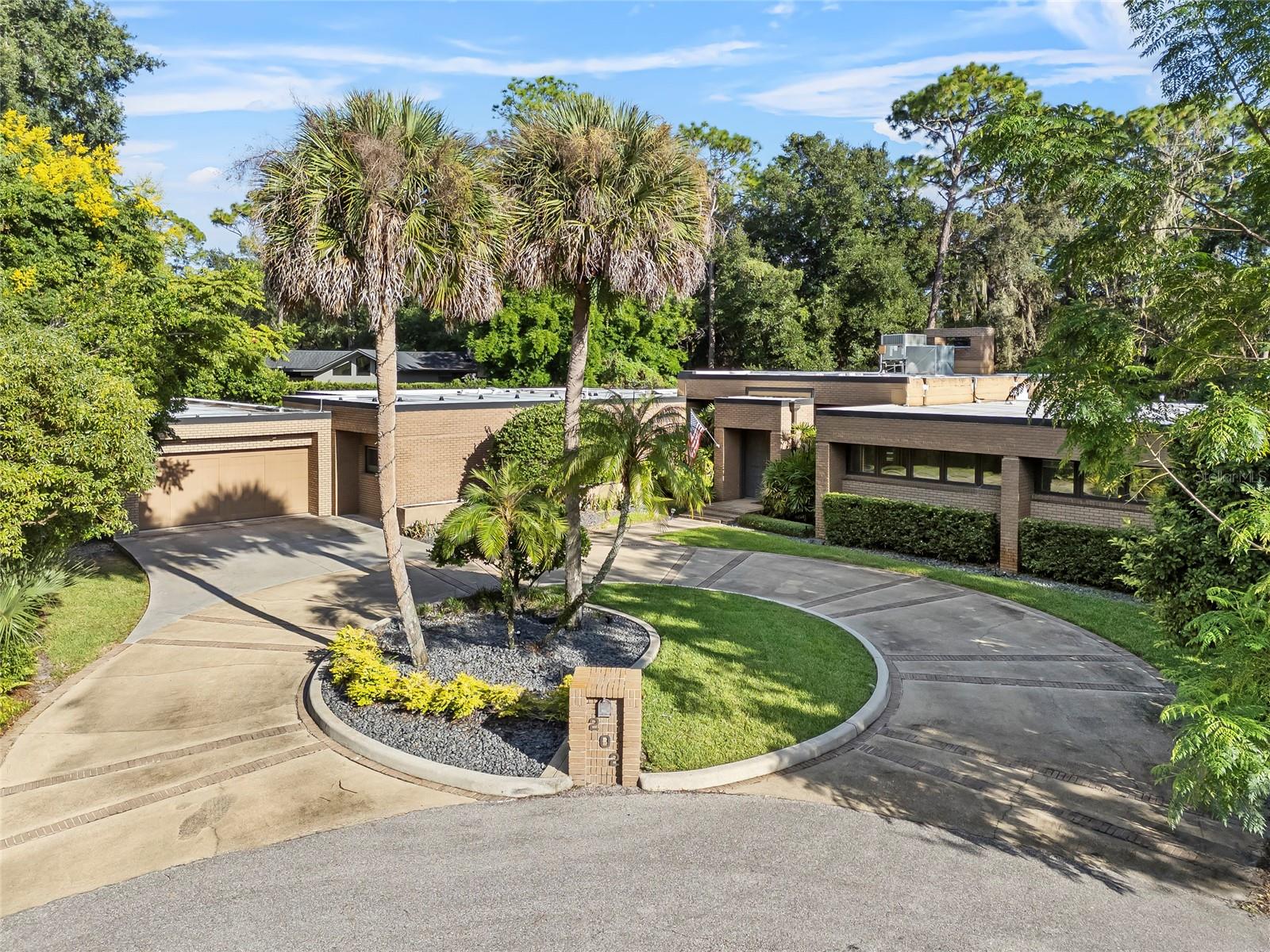
Would you like to sell your home before you purchase this one?
Priced at Only: $1,410,000
For more Information Call:
Address: 202 Red Bud Lane, LONGWOOD, FL 32779
Property Location and Similar Properties
- MLS#: NS1086218 ( Residential )
- Street Address: 202 Red Bud Lane
- Viewed: 1
- Price: $1,410,000
- Price sqft: $238
- Waterfront: No
- Year Built: 1978
- Bldg sqft: 5915
- Bedrooms: 4
- Total Baths: 5
- Full Baths: 4
- 1/2 Baths: 1
- Garage / Parking Spaces: 3
- Days On Market: 1
- Additional Information
- Geolocation: 28.6941 / -81.4007
- County: SEMINOLE
- City: LONGWOOD
- Zipcode: 32779
- Subdivision: Springs The Deerwood Estates
- Elementary School: Sabal Point
- Middle School: Rock Lake
- High School: Lyman
- Provided by: SOUTHERN HOME REALTY LLC

- DMCA Notice
-
DescriptionThis mid century modern home boasts extensive architectural features. Upon entering through the impressive 8 foot entrance doors youre welcomed into the enormous living room that features engineered hardwood flooring, 10 foot ceilings, a wood burning fireplace, and floor to ceiling Pella doors that not only emit a multitude of natural light but also allow you to connect with the outside greenery. As you continue through the home the open floor plan allows you to easily move from the living room, kitchen and dining room. The kitchen features granite countertops, slow close drawers, convection stove top and plenty of room for family gatherings. The master suite features an impressive lighting system and gorgeous Pella windows, allowing you to enjoy your mornings. The master bathroom and dressing room have been recently updated to provide a spa like experience with its separate vanities, wet room for spa shower and soaking tub. This split Opposite the master's wing, the second and third bedrooms both have ensuite private bathrooms. The fourth bedroom, which could easily be used as a media room, features a private bathroom, Murphy bed, wet bar and speaker system. After touring the inside step outside and enjoy the Florida lifestyle unique to this home. The fenced in back yard is a resort like paradise, with a recently refinished pool, new pool/jacuzzi heater and new pavers and outdoor kitchen. Additional features include an enclosed outdoor patio, updated AC units, and private office. The gated community at The Springs has vast amenities from biking/walking trails, tennis/pickleball courts, horse stables, playground, clubhouse and even a fresh water spring. Schedule your provide showing today of this one of a kind masterpiece today.
Payment Calculator
- Principal & Interest -
- Property Tax $
- Home Insurance $
- HOA Fees $
- Monthly -
For a Fast & FREE Mortgage Pre-Approval Apply Now
Apply Now
 Apply Now
Apply NowFeatures
Building and Construction
- Covered Spaces: 0.00
- Exterior Features: Outdoor Grill, Outdoor Kitchen
- Fencing: Fenced, Other
- Flooring: Carpet, Hardwood, Tile, Vinyl
- Living Area: 4698.00
- Other Structures: Outdoor Kitchen
- Roof: Other
Property Information
- Property Condition: Completed
Land Information
- Lot Features: Cul-De-Sac, Paved
School Information
- High School: Lyman High
- Middle School: Rock Lake Middle
- School Elementary: Sabal Point Elementary
Garage and Parking
- Garage Spaces: 3.00
- Open Parking Spaces: 0.00
- Parking Features: Circular Driveway, Covered
Eco-Communities
- Green Energy Efficient: Windows
- Pool Features: In Ground
- Water Source: Public
Utilities
- Carport Spaces: 0.00
- Cooling: Central Air
- Heating: Central
- Pets Allowed: Yes
- Sewer: Public Sewer
- Utilities: Public
Finance and Tax Information
- Home Owners Association Fee: 1780.00
- Insurance Expense: 0.00
- Net Operating Income: 0.00
- Other Expense: 0.00
- Tax Year: 2024
Other Features
- Appliances: Convection Oven, Cooktop, Dishwasher, Dryer, Microwave, Refrigerator, Washer
- Association Name: The Springs HOA
- Association Phone: 407-862-3881
- Country: US
- Furnished: Unfurnished
- Interior Features: Ceiling Fans(s), Eat-in Kitchen, Split Bedroom, Walk-In Closet(s), Window Treatments
- Legal Description: LOT 11 BLK C THE SPRINGS DEERWOOD ESTATES PB 16 PG 76
- Levels: One
- Area Major: 32779 - Longwood/Wekiva Springs
- Occupant Type: Owner
- Parcel Number: 03-21-29-514-0C00-0110
- Style: Mid-Century Modern
- Zoning Code: PUD
Nearby Subdivisions
Alaqua Lakes
Alaqua Lakes Ph 1
Alaqua Lakes Ph 4
Brantley Cove North
Brantley Shores 1st Add
Forest Park Ests Sec 2
Grove Estates
Jennifer Estates
Lake Brantley Isles 2nd Add
Lake Brantley Isles Amd
Lake Vista At Shadowbay
Markham Meadows
Meredith Manor Golf View Estat
Meredith Manor Nob Hill Sec
Sabal Point Amd
Sabal Point At Sabal Green
Sabal Point Sabal Ridge At
Sabal Point Sabal Trail At
Shadowbay
Springs Landing
Springs The
Springs The Deerwood Estates
Springs Whispering Pines
Springs Whispering Pines Sec 1
Sweetwater Club
Sweetwater Club Un 1a
Sweetwater Cove
Sweetwater Oaks
Sweetwater Oaks Sec 03
Sweetwater Oaks Sec 04
Sweetwater Oaks Sec 07
Sweetwater Oaks Sec 17
Sweetwater Oaks Sweetwater Sho
Sweetwater Spgs
Terra Oaks
Wekiva Cove Ph 4
Wekiva Golf Villas Sec 2
Wekiva Green
Wekiva Hills Sec 02
Wekiva Hills Sec 05
Wekiva Hunt Club 1 Fox Hunt Se
Wekiva Hunt Club 2 Fox Hunt Se
Wekiva Hunt Club 3 Fox Hunt Se
Wingfield North 2
Wingfield Reserve Ph 2




