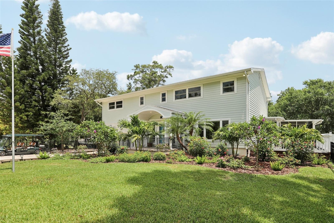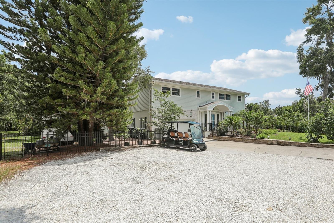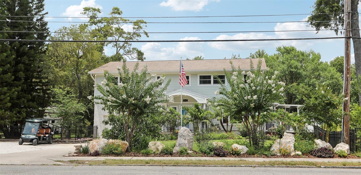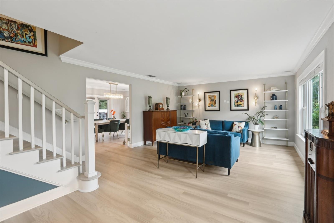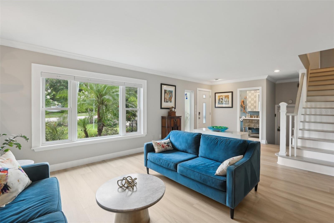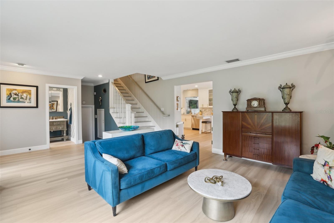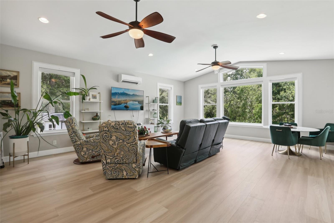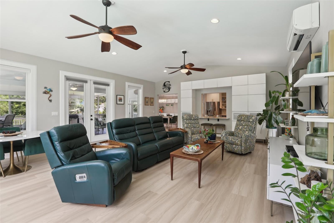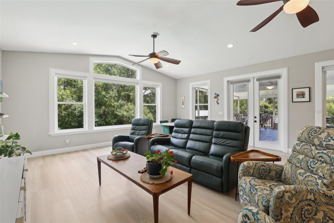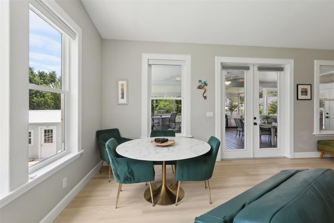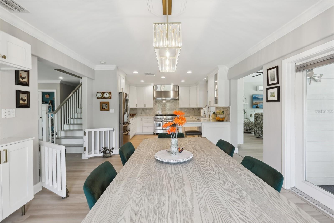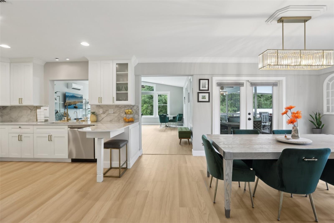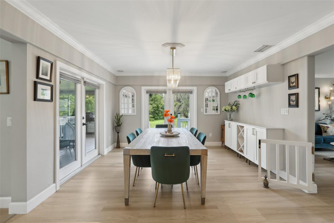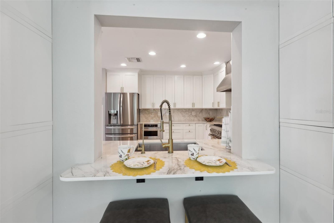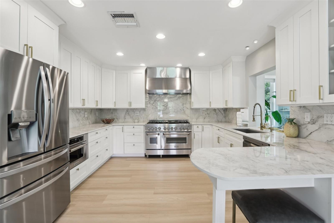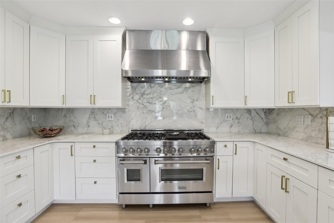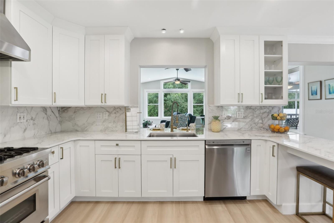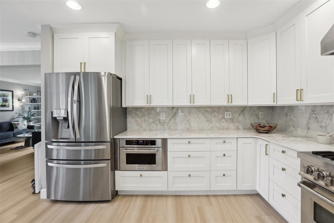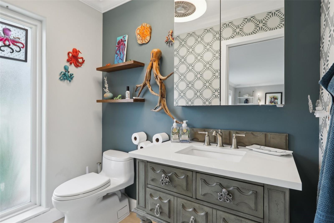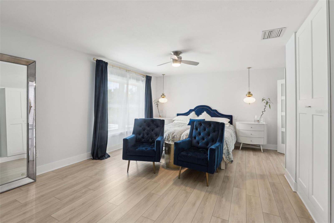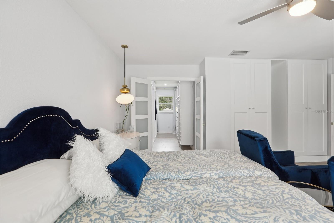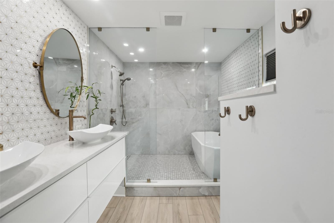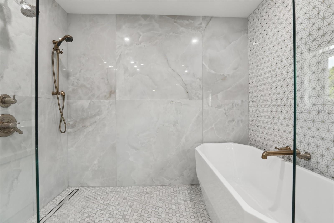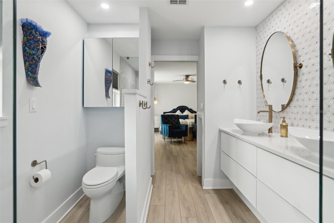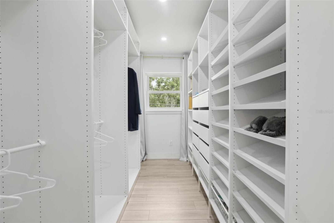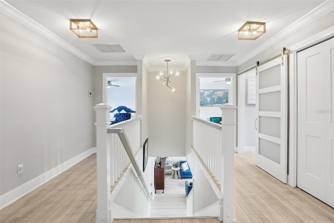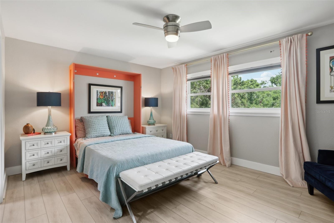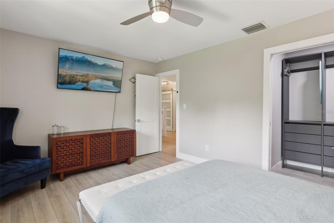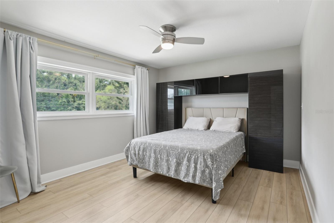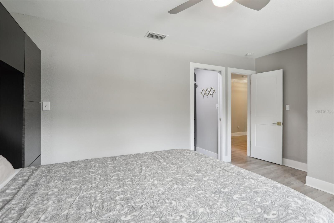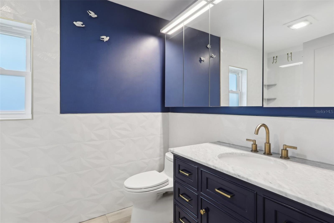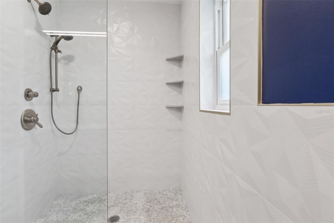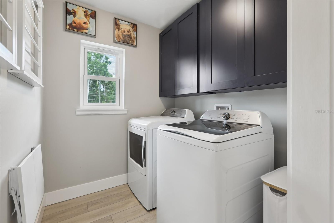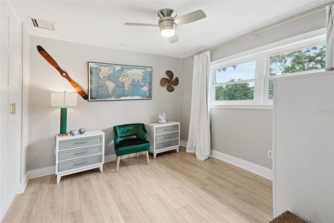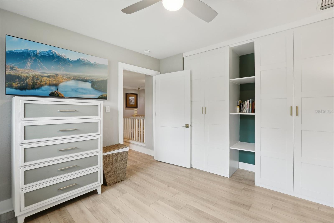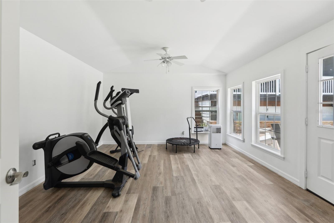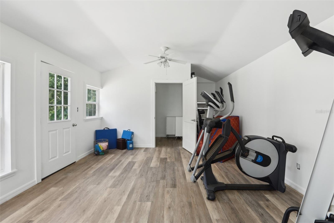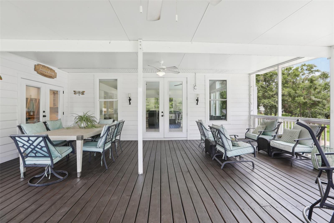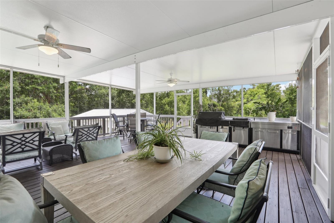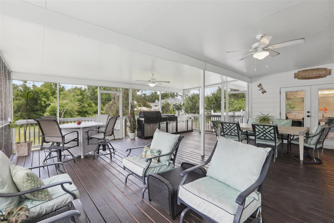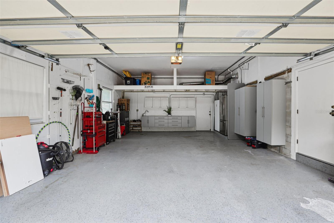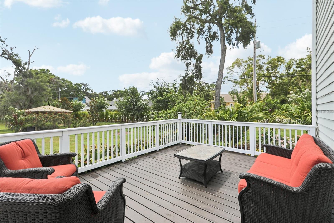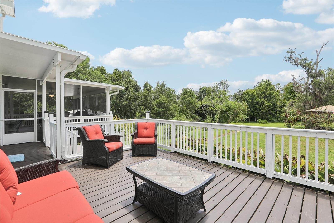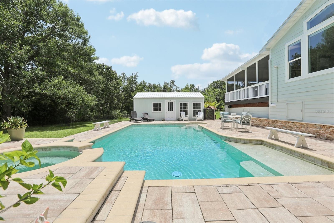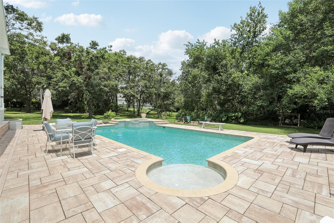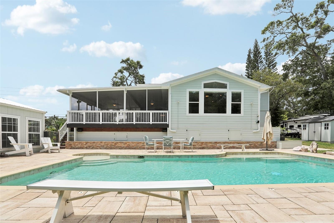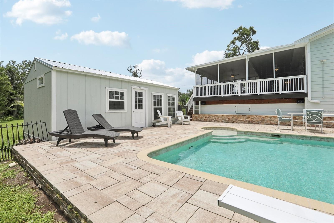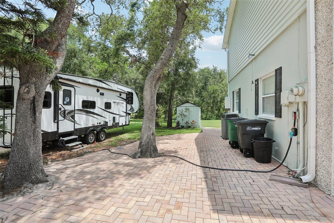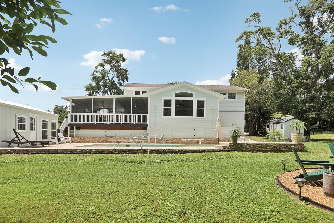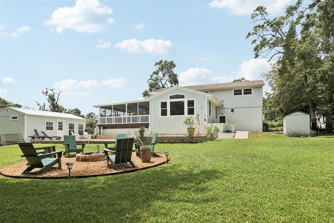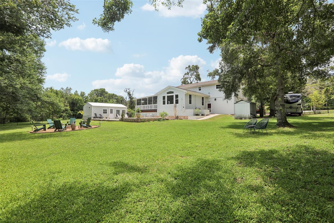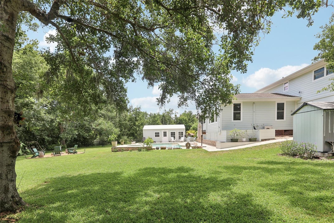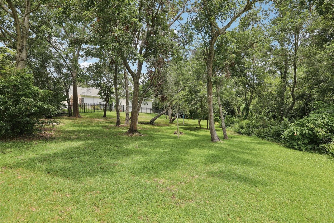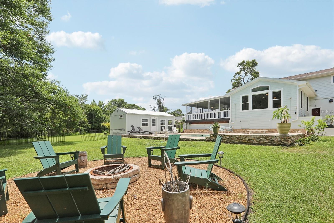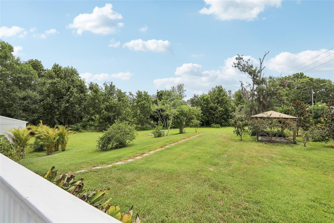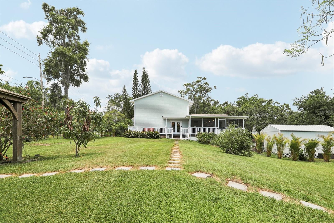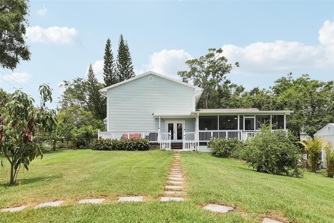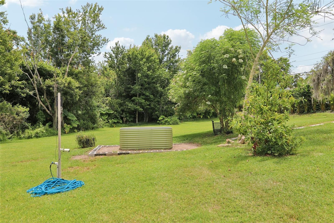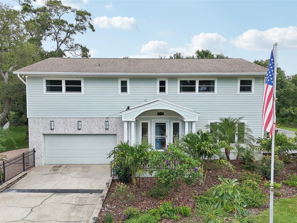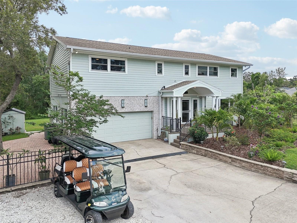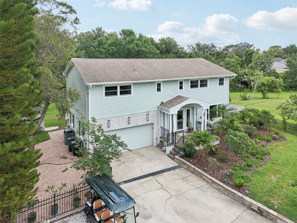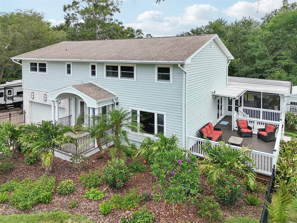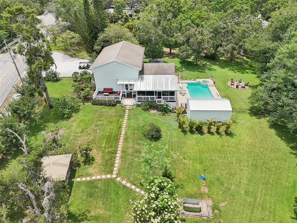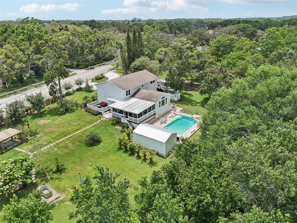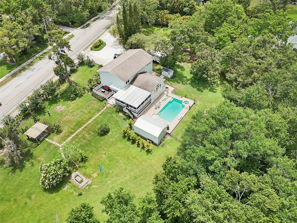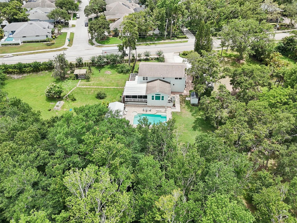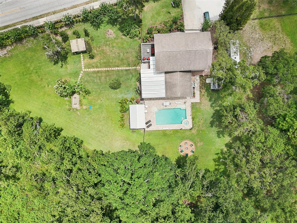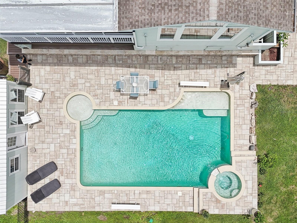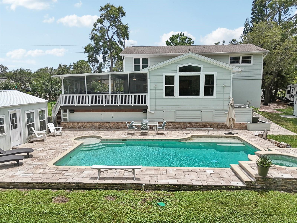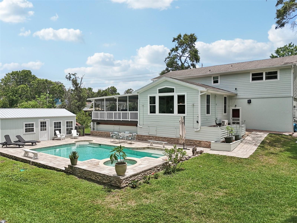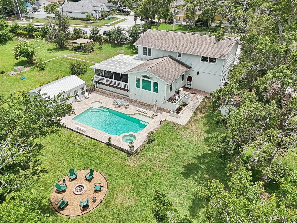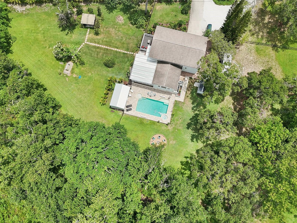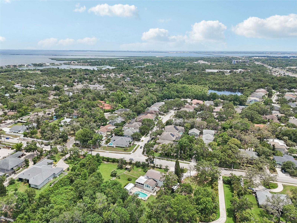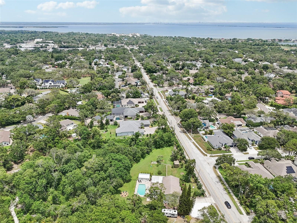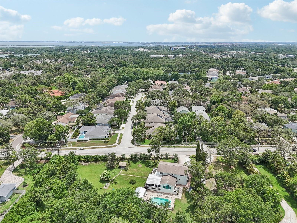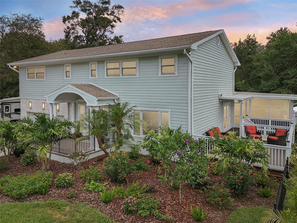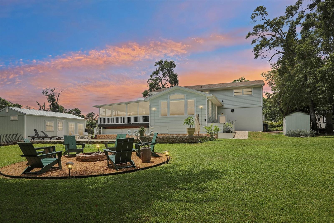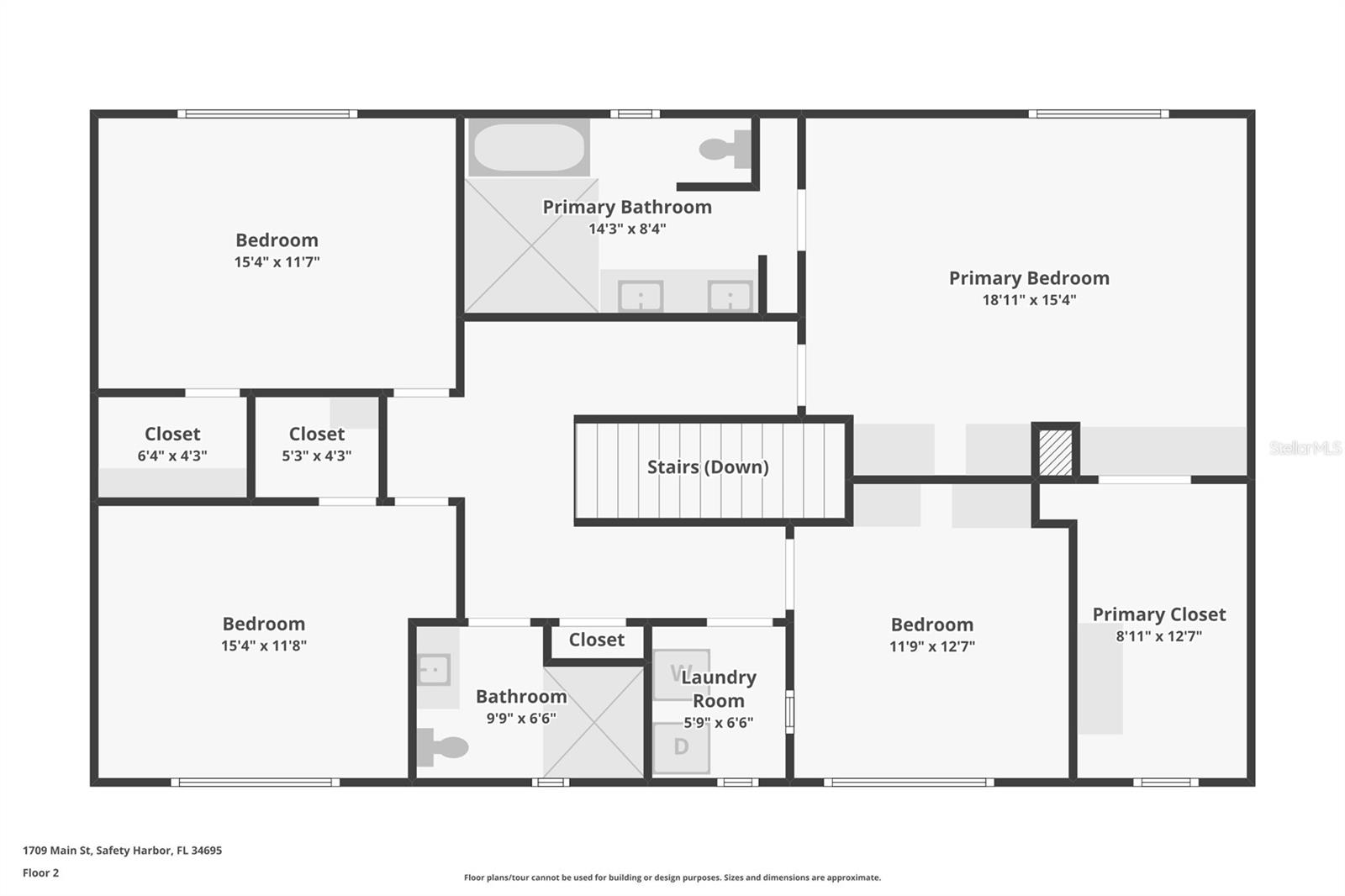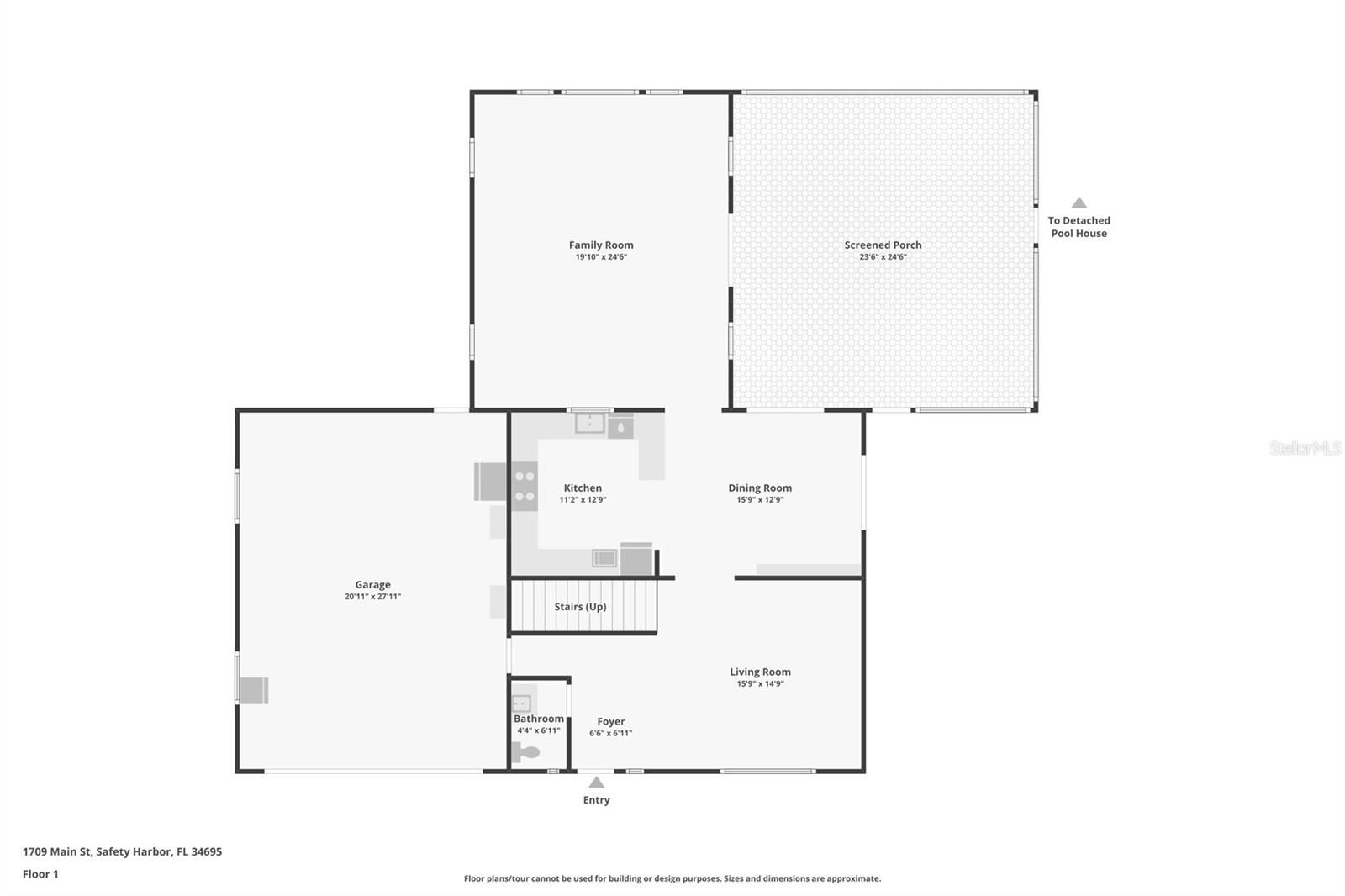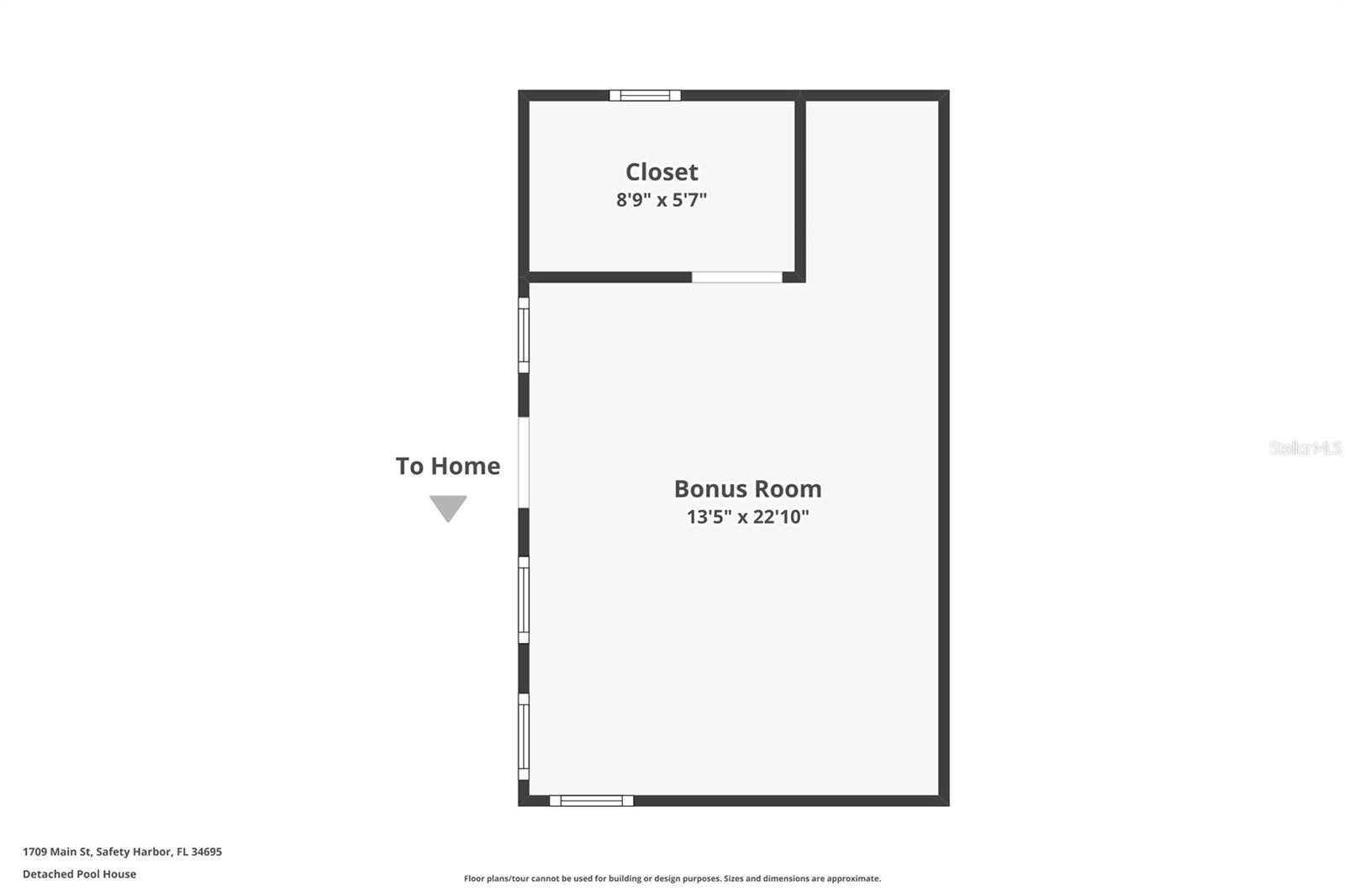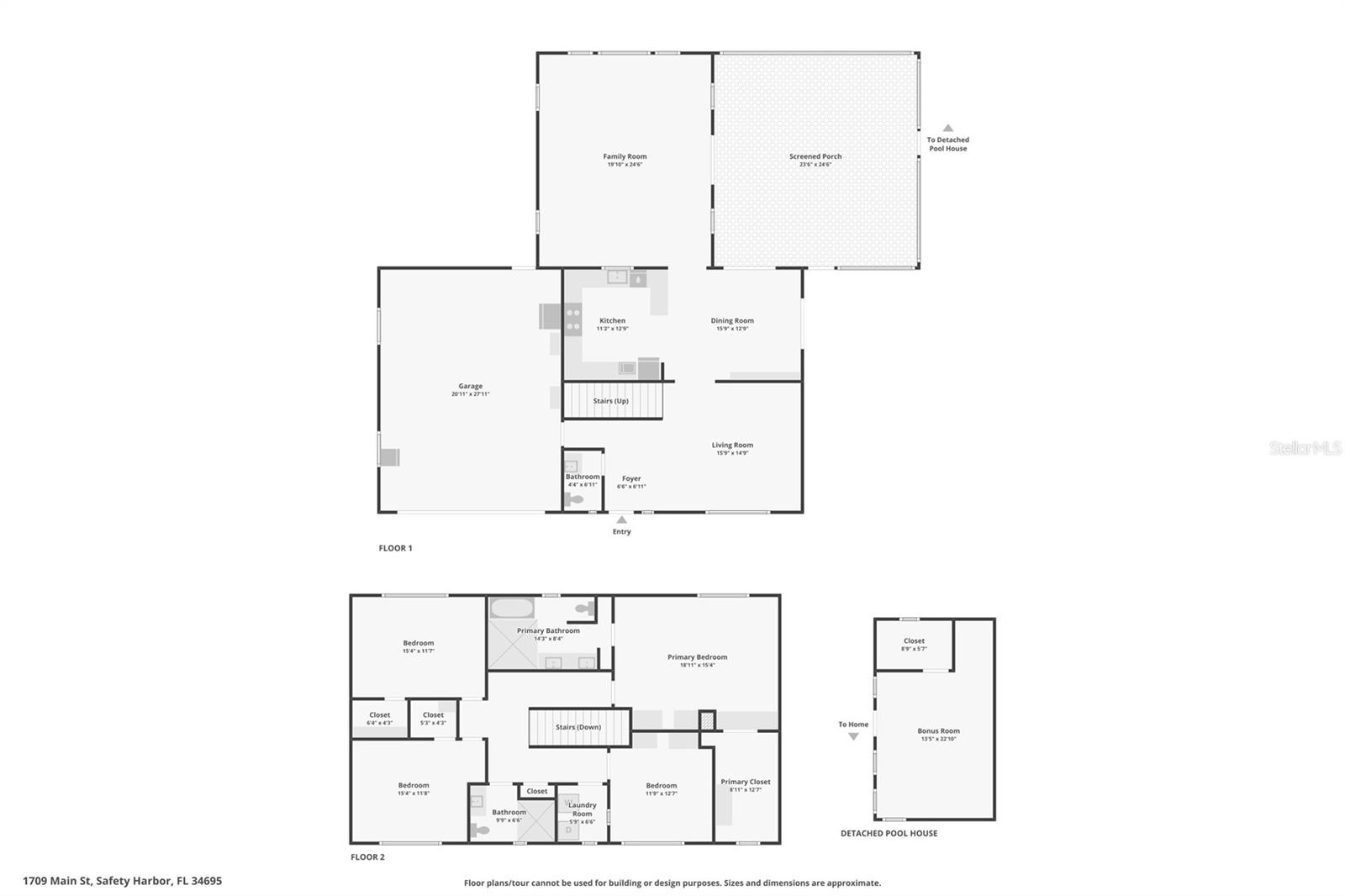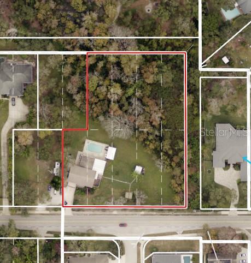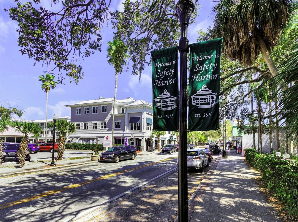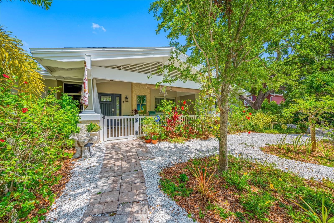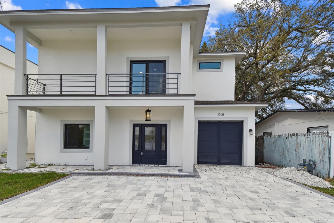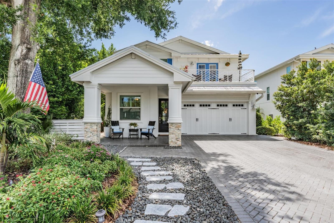1709 Main Street, SAFETY HARBOR, FL 34695
Property Photos
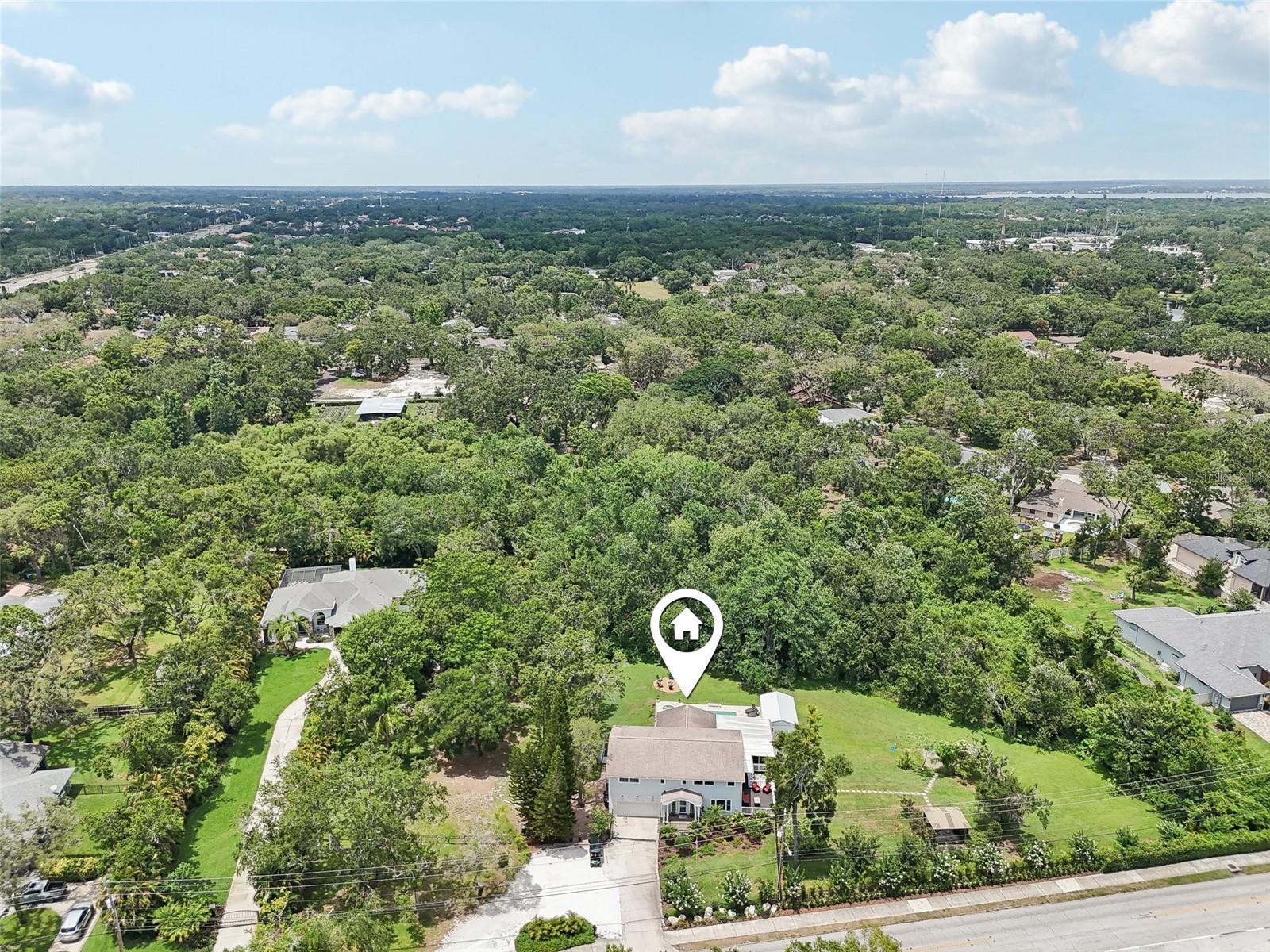
Would you like to sell your home before you purchase this one?
Priced at Only: $1,600,000
For more Information Call:
Address: 1709 Main Street, SAFETY HARBOR, FL 34695
Property Location and Similar Properties
- MLS#: TB8392016 ( Residential )
- Street Address: 1709 Main Street
- Viewed: 204
- Price: $1,600,000
- Price sqft: $377
- Waterfront: No
- Year Built: 1982
- Bldg sqft: 4245
- Bedrooms: 4
- Total Baths: 3
- Full Baths: 2
- 1/2 Baths: 1
- Garage / Parking Spaces: 2
- Days On Market: 85
- Additional Information
- Geolocation: 27.9913 / -82.7051
- County: PINELLAS
- City: SAFETY HARBOR
- Zipcode: 34695
- Subdivision: Harbor Highlands
- Provided by: CHARLES RUTENBERG REALTY INC
- Contact: Chris Sauger
- 727-538-9200

- DMCA Notice
-
DescriptionLive in the heart of Safety Harbor and experience an extraordinary blend of privacy, luxury, and natural beauty. This exceptional, one of a kind property spans nine full lots and directly backs to Folly Farm Nature Preserve, a peaceful, 10 acre urban sanctuaryproviding a rare sense of space, seclusion, and connection to nature just steps from downtown. The 4 bedroom, 3 bathroom main home has been meticulously remodeled from top to bottom, showcasing modern elegance, thoughtful upgrades, and high quality craftsmanship throughout. The chefs kitchen features high end stainless steel appliances, a natural gas range, refrigerator with dual icemakers, reverse osmosis water filtration, and sleek countertops. Additional upgrades include a natural gas tankless water heater, custom Levolor remote control blinds, updated lighting and flooring, and spacious open living areas that flow effortlessly for entertaining and daily comfort. Step outside into your resort style private oasis, designed for both relaxation and celebration. The heated saltwater pool and spa feature a Pebble Sheen finish, a fully automated self cleaning system, and a 400k BTU gas heater for year round enjoyment. The large screened in lanai includes a fully equipped outdoor kitchen, making it the perfect space to host gatherings. The outdoor living continues with an open air deck, gazebo overlooking the yard and preserve, a large fire pit area, and lush, mature landscapingincluding 10 fruit bearing trees and pollinator friendly garden beds. A versatile poolside building is ideal for a home gym, office, or creative studio, already wired and prepped for a mini split A/C system. Additional features include a shallow well with a 10 zone irrigation system (offering cost free watering), RV parking with electric hook up, a garden shed, and ample room for expansion. This unique property comes with no deed restrictions and no flood insurance required due to its high elevationproviding the kind of freedom and flexibility rarely found in the area. Whether you envision a private compound, a multi generational estate, or wish to develop or sell off a few lots while keeping your sanctuary intact, the options are truly endless. Located just half a mile from Safety Harbors vibrant downtown, which is golf cart friendly, youll enjoy easy access to charming shops, restaurants, art festivals, and community events like the weekly Farmers Market and Third Friday celebrations. Nearby parks such as Philippe Park and Safety Harbor City Park with waterfront trails, playgrounds, and extensive recreational amenities. Plus, you're just 15 miles from Tampa International Airport and 10 miles to Clearwater Beach, with convenient routes to Tampa, Clearwater, and St. Petersburg. Dont miss this rare opportunity to own a private retreat in one of Tampa Bays most desirable communities. Whether you're looking for space to entertain, expand, invest, or simply unwindthis property delivers unmatched lifestyle, location, and potential.
Payment Calculator
- Principal & Interest -
- Property Tax $
- Home Insurance $
- HOA Fees $
- Monthly -
For a Fast & FREE Mortgage Pre-Approval Apply Now
Apply Now
 Apply Now
Apply NowFeatures
Building and Construction
- Covered Spaces: 0.00
- Exterior Features: French Doors, Garden, Lighting, Outdoor Grill, Outdoor Kitchen, Rain Barrel/Cistern(s), Rain Gutters, Sprinkler Metered, Storage
- Fencing: Chain Link, Fenced
- Flooring: Ceramic Tile, Laminate
- Living Area: 2771.00
- Other Structures: Gazebo, Guest House, Outdoor Kitchen, Shed(s), Storage, Workshop
- Roof: Shingle
Land Information
- Lot Features: Cleared, Conservation Area, Landscaped, Level, Oversized Lot
Garage and Parking
- Garage Spaces: 2.00
- Open Parking Spaces: 0.00
- Parking Features: Circular Driveway, Driveway, Garage Door Opener, Golf Cart Parking, Guest, Oversized, Parking Pad, RV Access/Parking, Workshop in Garage
Eco-Communities
- Pool Features: Auto Cleaner, Child Safety Fence, Chlorine Free, Gunite, Heated, In Ground, Lighting, Pool Sweep, Salt Water
- Water Source: Public
Utilities
- Carport Spaces: 0.00
- Cooling: Central Air
- Heating: Central
- Pets Allowed: Yes
- Sewer: Septic Tank
- Utilities: Cable Connected, Electricity Connected, Natural Gas Connected, Sprinkler Well, Water Connected
Finance and Tax Information
- Home Owners Association Fee: 0.00
- Insurance Expense: 0.00
- Net Operating Income: 0.00
- Other Expense: 0.00
- Tax Year: 2024
Other Features
- Appliances: Dishwasher, Disposal, Dryer, Gas Water Heater, Kitchen Reverse Osmosis System, Microwave, Range, Range Hood, Refrigerator, Tankless Water Heater, Washer
- Country: US
- Furnished: Unfurnished
- Interior Features: Accessibility Features, Built-in Features, Cathedral Ceiling(s), Ceiling Fans(s), Crown Molding, High Ceilings, Open Floorplan, PrimaryBedroom Upstairs, Solid Surface Counters, Split Bedroom, Walk-In Closet(s), Window Treatments
- Legal Description: HARBOR HIGHLANDS BLK 4, LOTS 1 THRU 5 & LOTS 21 THRU 24
- Levels: Two
- Area Major: 34695 - Safety Harbor
- Occupant Type: Owner
- Parcel Number: 04-29-16-35964-004-0040
- View: Garden, Trees/Woods
- Views: 204
- Zoning Code: R-3
Similar Properties
Nearby Subdivisions
Bay Towne
Bay Towne West
Bay Woods
Bay Woods Unit Iii
Bayfront Manor
Beacon Place East
Beacon Place East Unit One
Bermuda Sub
Briar Creek Mobile Home Commun
Briarwood
Bridgeport Estates
Country Villas
Country Villasunit Two
De Soto Estates
Edge Water Reserve
Espiritu Santo Spgs
Georgetown East
Harbor Heights Estates
Harbor Highlands
Harbor Oaks Estates
Harbor Woods Village 2nd Add
Huntington Isles
Huntington Trails Ph 1
Iron Age Street
Lincoln Highlands Rep
Los Arcos
Mira Mar Terrace
None
North Bay Hills
North Bay Hills First Add
North Bay Hills First Add Unit
North Bay Hills Rep
Oak Haven Estates
Old Harbor Place
Philippe Bay
Phillippe Woods
Rainbow Farms
Safety Harbor Heights
Seminole Park Rev
South Green Spgs Rep
South Green Spgs Rep Of Blks 3
Washington-brennan Sub
Weatherstone




