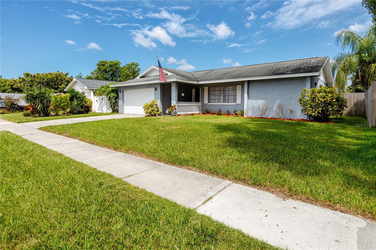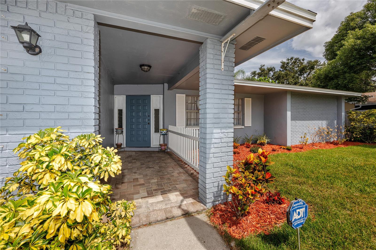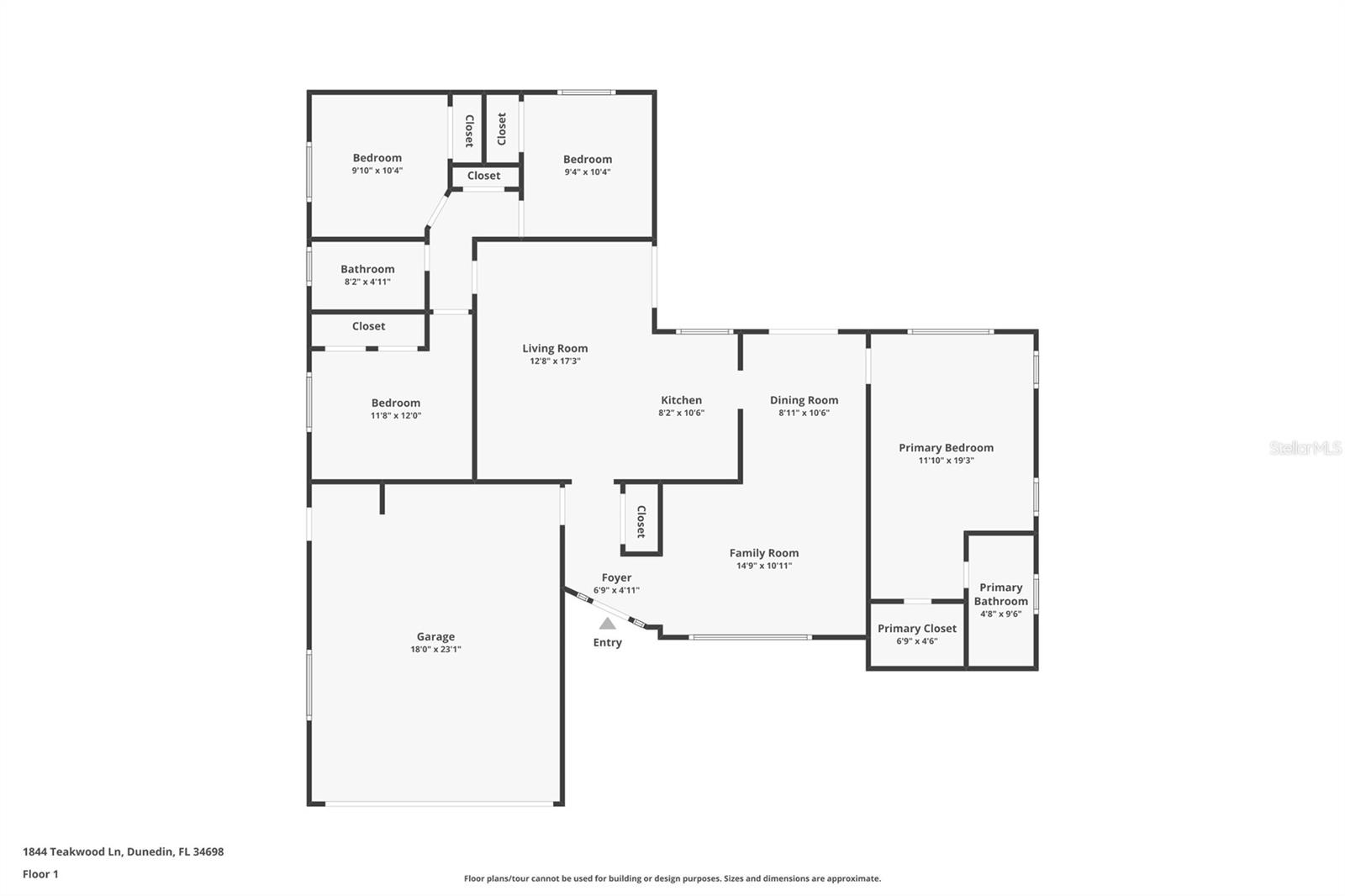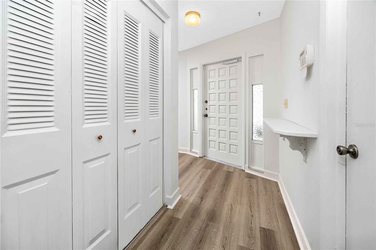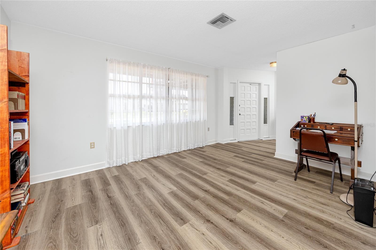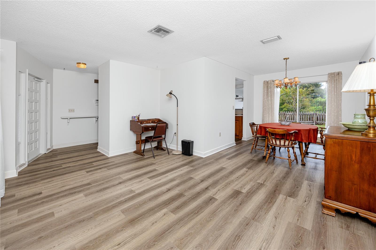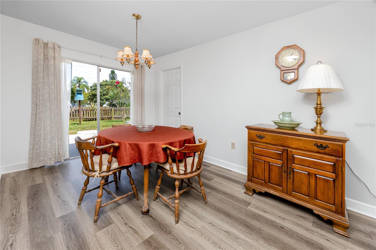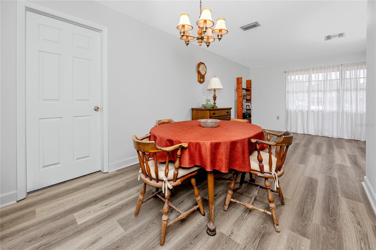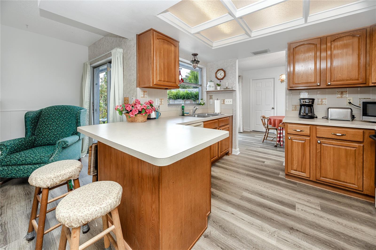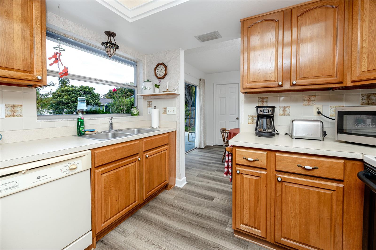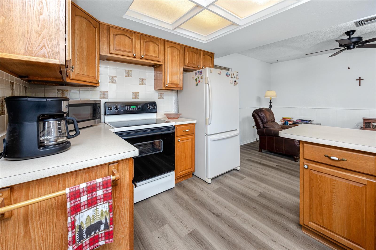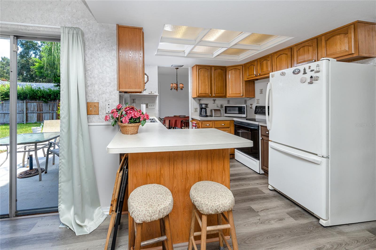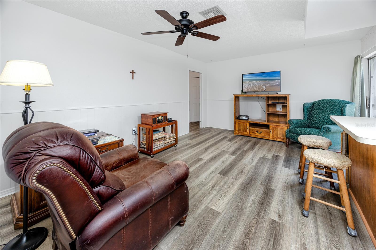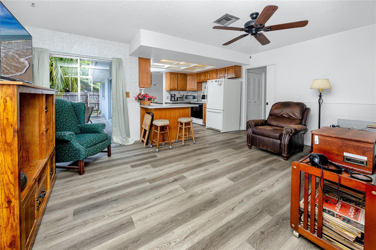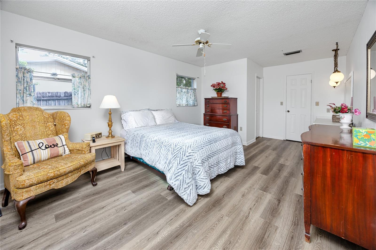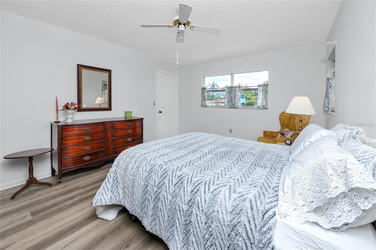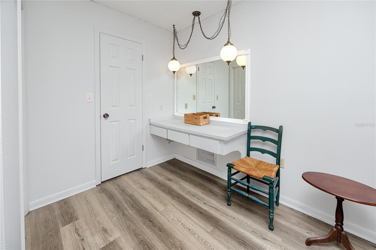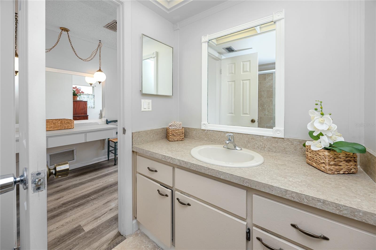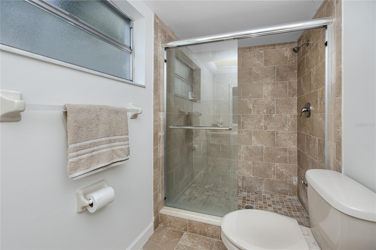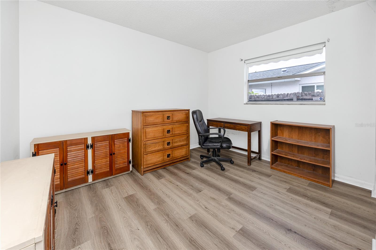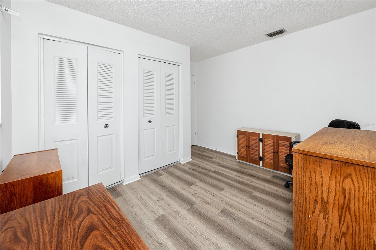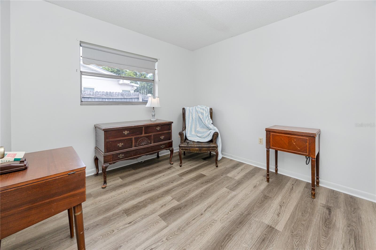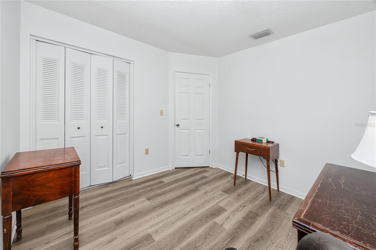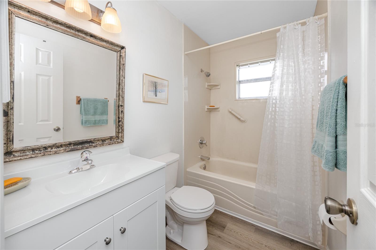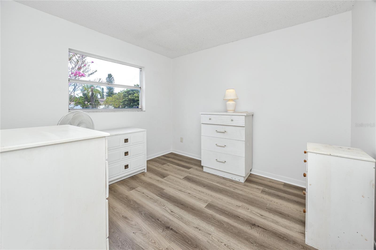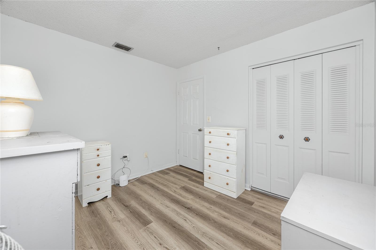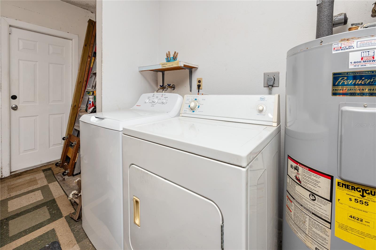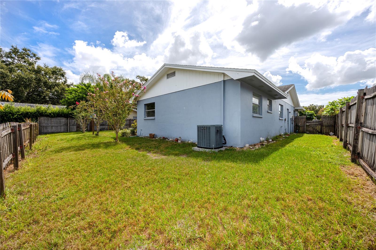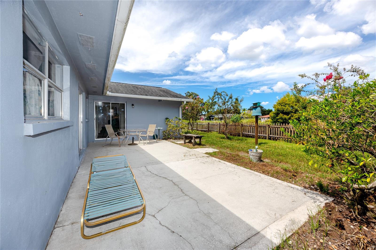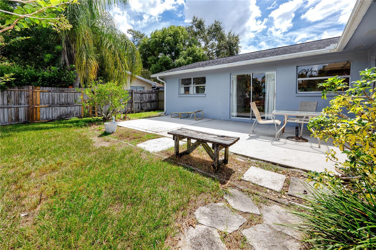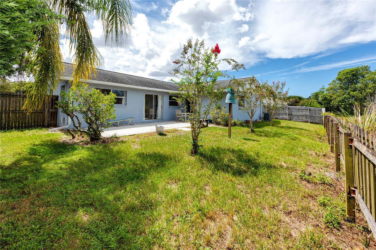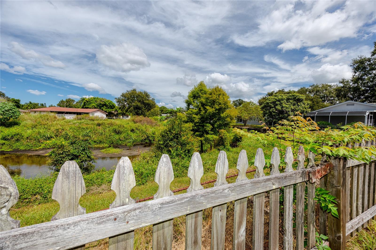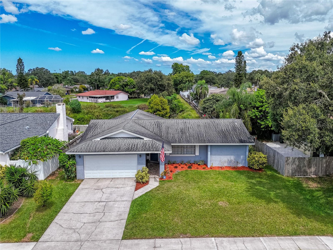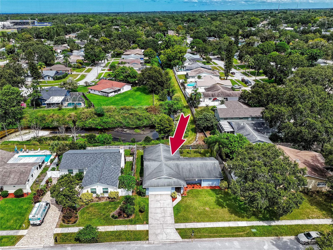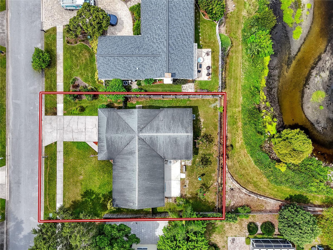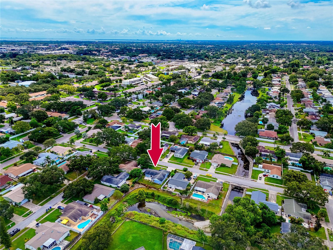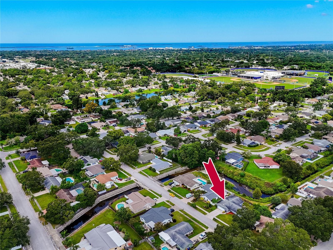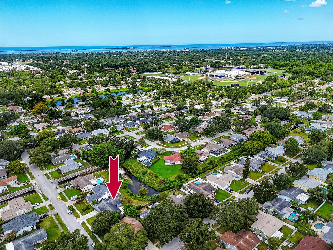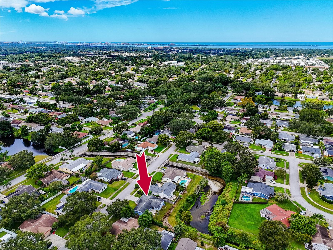1844 Teakwood Lane, DUNEDIN, FL 34698
Property Photos
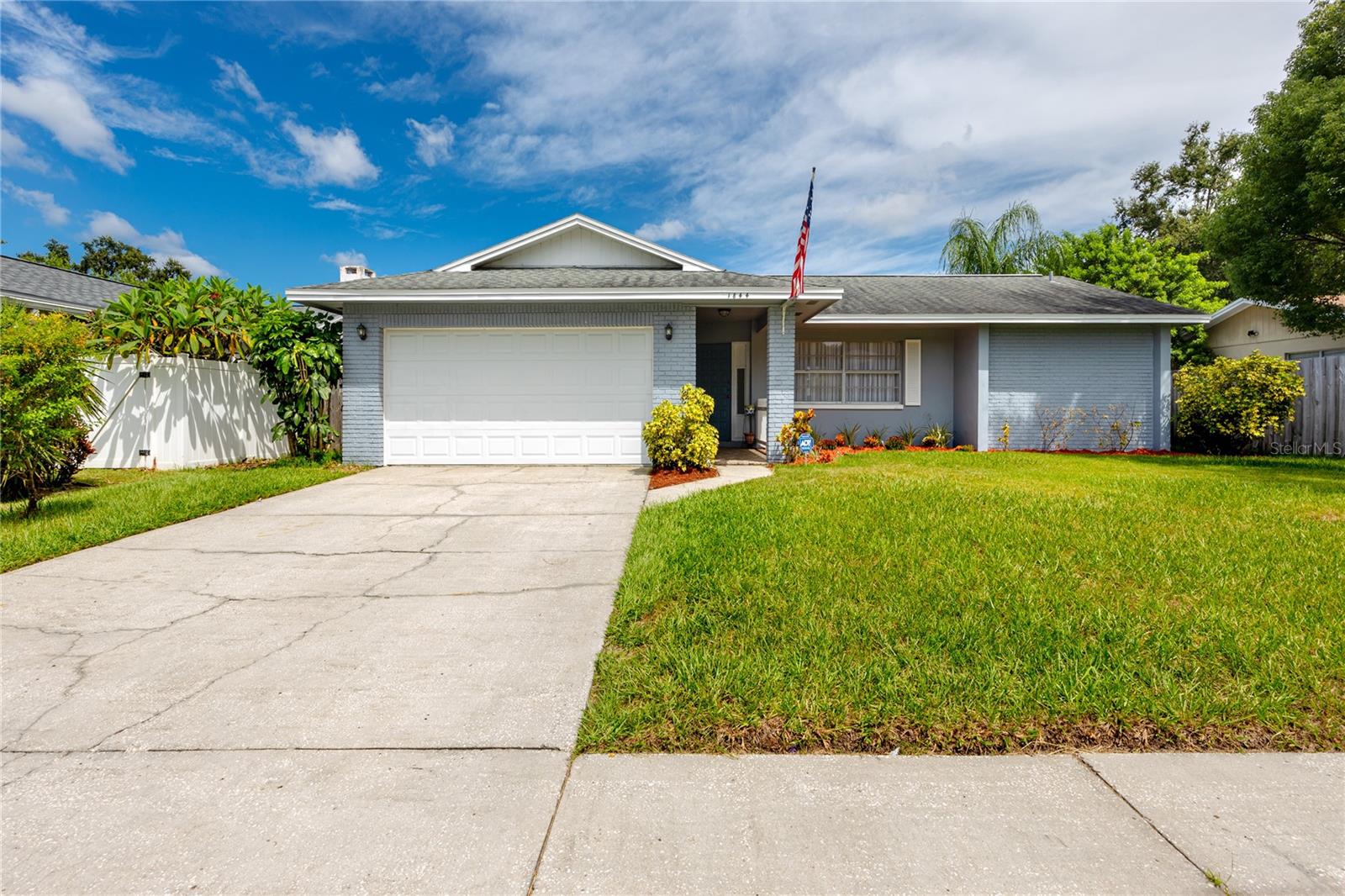
Would you like to sell your home before you purchase this one?
Priced at Only: $449,900
For more Information Call:
Address: 1844 Teakwood Lane, DUNEDIN, FL 34698
Property Location and Similar Properties
- MLS#: TB8429274 ( Residential )
- Street Address: 1844 Teakwood Lane
- Viewed: 1
- Price: $449,900
- Price sqft: $221
- Waterfront: No
- Year Built: 1975
- Bldg sqft: 2035
- Bedrooms: 4
- Total Baths: 2
- Full Baths: 2
- Garage / Parking Spaces: 2
- Days On Market: 3
- Additional Information
- Geolocation: 28.0273 / -82.7527
- County: PINELLAS
- City: DUNEDIN
- Zipcode: 34698
- Subdivision: Ravenwood Manor
- Elementary School: Garrison
- Middle School: Dunedin land
- High School: Dunedin
- Provided by: FULLER HOUSE REAL ESTATE
- Contact: KerryAnn Fuller Rainey
- 727-470-9373

- DMCA Notice
-
DescriptionMove In Ready 4 Bed, 2 Bath Home in One of Dunedins Most Desirable Neighborhoods! Welcome to this beautifully refreshed 4 bedroom, 2 bathroom home with a 2 car garage, perfectly situated within walking or golf cart distance to Garrison Jones Elementary School and the Dunedin Blue Jays spring training stadium. Freshly painted and featuring brand new luxury vinyl plank flooring throughout, this home has been meticulously cleaned and landscapedtruly move in ready! The split floor plan provides both privacy and functionality. The spacious primary suite is tucked away on one side of the home and boasts a walk in closet and an en suite bathroom updated 5 years ago. On the opposite side, three bedrooms share a guest bathroom with a brand new vanity. A central den/family room separates the bedroom areas, while the kitchenupdated with modern cabinets 10 years agois conveniently located near the dining and living spaces, creating a warm and inviting layout for family living and entertaining. Additional highlights include a 2009 roof, non flood zone location, and a two car garage. Dont miss this opportunity to own a home in one of Dunedins most sought after neighborhoodsfresh, updated, and ready for you to move in and enjoy!
Payment Calculator
- Principal & Interest -
- Property Tax $
- Home Insurance $
- HOA Fees $
- Monthly -
For a Fast & FREE Mortgage Pre-Approval Apply Now
Apply Now
 Apply Now
Apply NowFeatures
Building and Construction
- Covered Spaces: 0.00
- Exterior Features: Sidewalk, Sliding Doors
- Flooring: Luxury Vinyl
- Living Area: 1477.00
- Roof: Shingle
School Information
- High School: Dunedin High-PN
- Middle School: Dunedin Highland Middle-PN
- School Elementary: Garrison-Jones Elementary-PN
Garage and Parking
- Garage Spaces: 2.00
- Open Parking Spaces: 0.00
- Parking Features: Driveway
Eco-Communities
- Water Source: Public
Utilities
- Carport Spaces: 0.00
- Cooling: Central Air
- Heating: Central
- Sewer: Public Sewer
- Utilities: Cable Connected, Electricity Connected, Sewer Connected, Water Connected
Finance and Tax Information
- Home Owners Association Fee: 0.00
- Insurance Expense: 0.00
- Net Operating Income: 0.00
- Other Expense: 0.00
- Tax Year: 2024
Other Features
- Appliances: Refrigerator
- Country: US
- Interior Features: Ceiling Fans(s), Split Bedroom
- Legal Description: RAVENWOOD MANOR BLK D, LOT 309
- Levels: One
- Area Major: 34698 - Dunedin
- Occupant Type: Owner
- Parcel Number: 24-28-15-73609-004-3090
Nearby Subdivisions
A B Ranchette
Amberlea
Baywood Shores
Baywood Shores 1st Add
Belle Terre
Coachlight Way
Colonial Acres
Colonial Village
Cottages At Glencairn
Countrygrove West
Dunedin
Dunedin Cove
Dunedin Cswy Center
Dunedin Isles 1
Dunedin Isles Add
Dunedin Isles Country Club
Dunedin Isles Country Club Sec
Dunedin Lakewood Estates 1st A
Dunedin Pines
Dunedin Town Of
Fairway Estates 2nd Add
Fairway Estates 4th Add
Fairway Estates 5th Add
Fairway Estates 8th Add
Fairway Estates 9th Add
Fairway Manor
Fairway Terrace Refile
Fenway On The Bay
Fenway-on-the-bay
Fenwayonthebay
Glynwood Highlands
Greenway Manor
Grove Acres
Grove Acres 3rd Add
Grove Terrace
Grovewood Of Dunedin
Harbor View Villas
Harbor View Villas 1st Add
Harbor View Villas 1st Add Lot
Harbor View Villas 4th Add
Harbor View Villas A
Heather Hill Apts
Heather Ridge
Highland Park 1st Add
Highland Woods 3
Hillside Park
Idlewild Estates
Lake Highlander Mobile Home Pa
Lakeside Terrace 1st Add
Lakeside Terrace Sub
Locklie Sub
Lofty Pine Estates 1st Add
New Athens City 1st Add
None
Not Applicable
Oakland Sub
Osprey Place
Pinehurst Highlands
Pinehurst Meadow Add
Pinehurst Village
Pipers Glen
Pleasant Grove Park
Pleasant Grove Park 1st Add
Pleasant View Terrace 2nd Add
Ranchwood Estates
Ravenwood Manor
Sailwinds A Condo Motel The
San Christopher Villas
Scots Landing
Scotsdale
Scotsdale Bluffs Ph I
Scotsdale Villa Condo
Shore Crest
Simpson Wifes Add
Skye Loch Villas Unrec
Spanish Pines
Spanish Pines 2nd Add
Spanish Trails
Stirling Heights
Suemar Sub
Sunset Beautiful
Tahitian Place
Trails West
Union Park Villas Unrec
Villas Of Forest Park Condo
Virginia Park
Westwind I & Ii Resident Owned
Weybridge Woods-unit C
Weybridge Woodsunit C
Wilshire Estates
Wilshire Estates Ii Second Sec
Winchester Park
Winchester Park North
Wooded Acres




