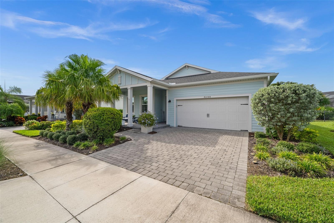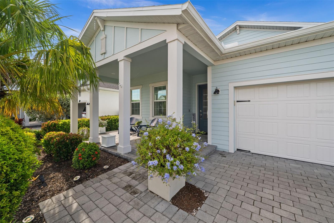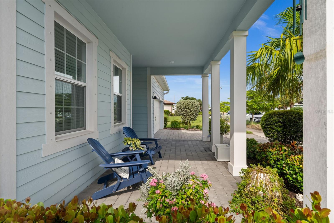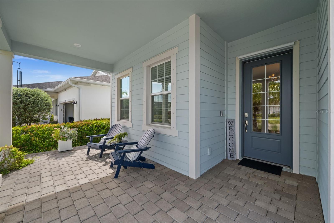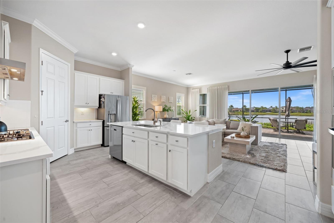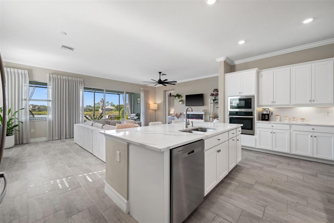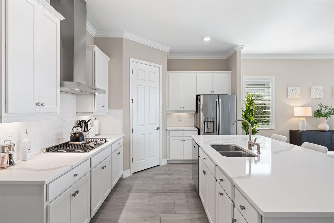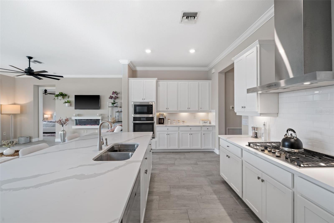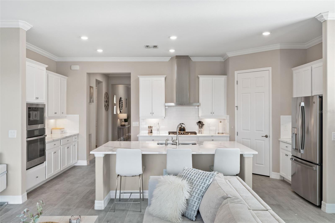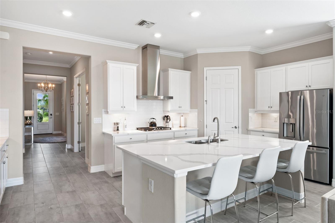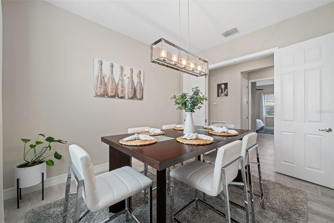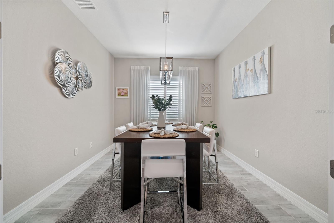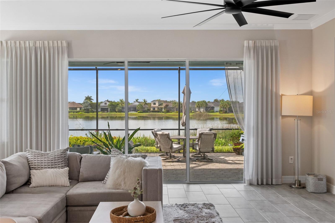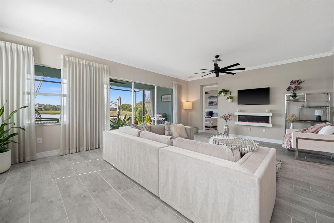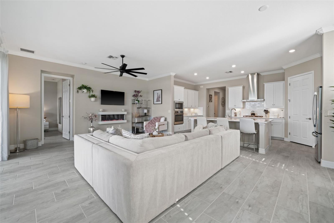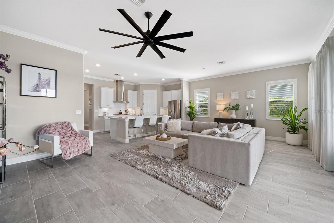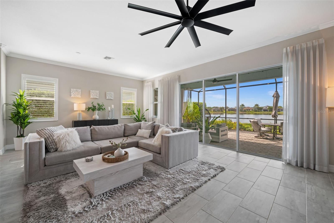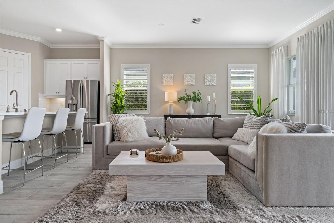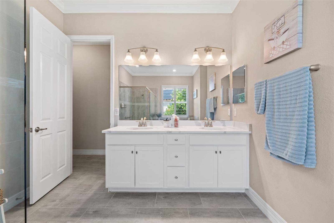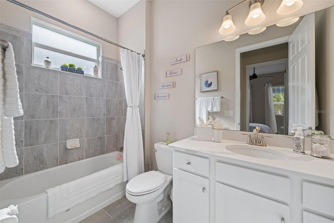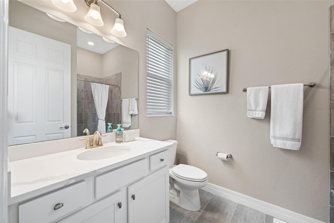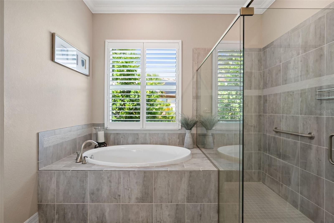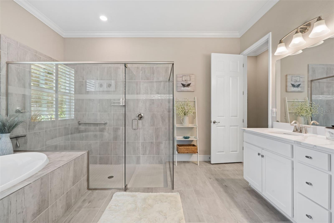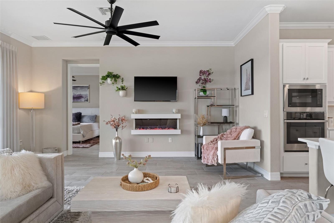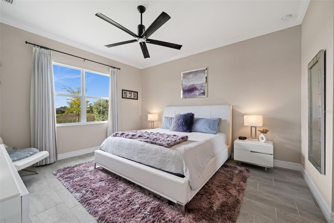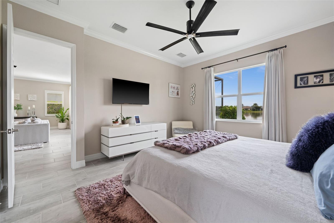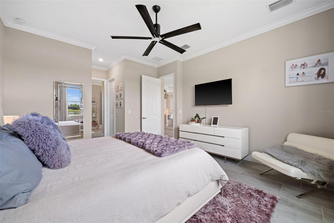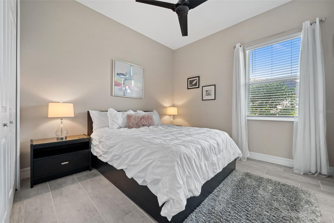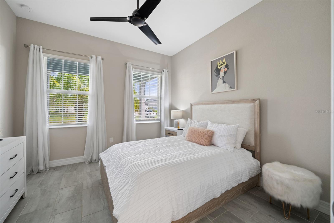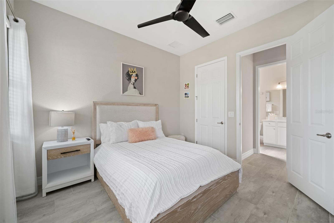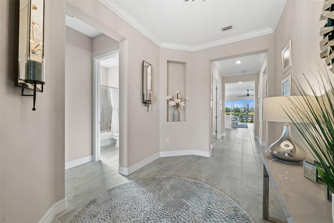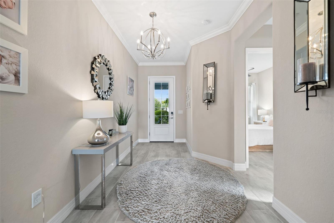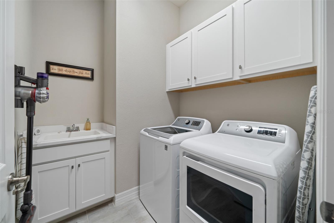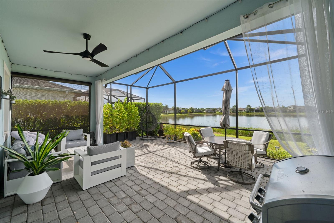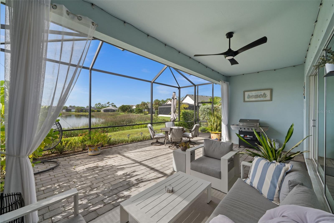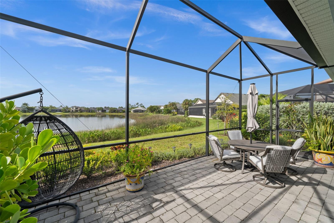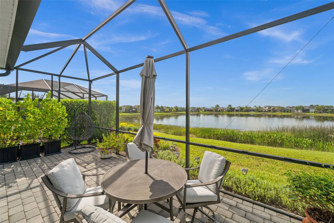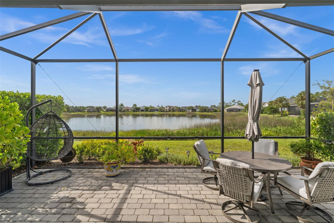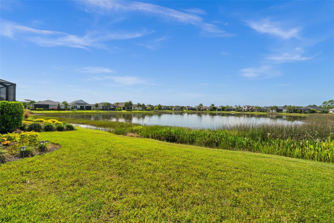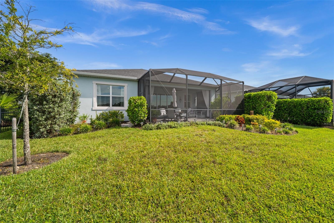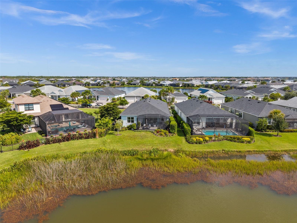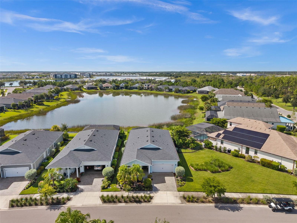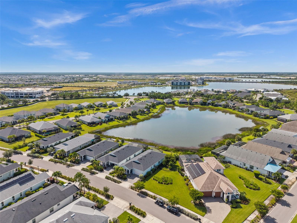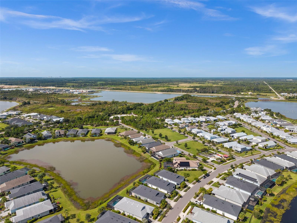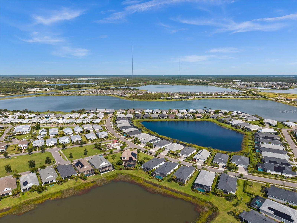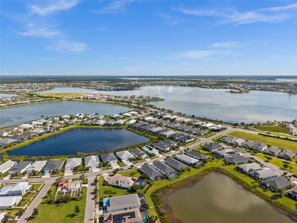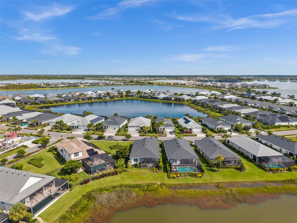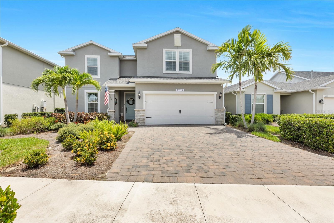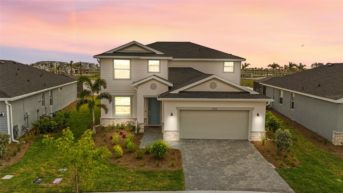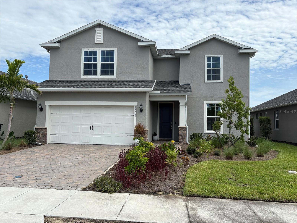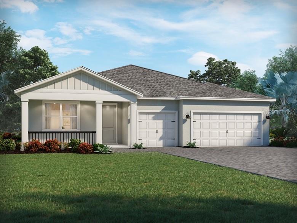42288 Saddleback Trail, PUNTA GORDA, FL 33982
Property Photos

Would you like to sell your home before you purchase this one?
Priced at Only: $490,000
For more Information Call:
Address: 42288 Saddleback Trail, PUNTA GORDA, FL 33982
Property Location and Similar Properties
- MLS#: C7515612 ( Residential )
- Street Address: 42288 Saddleback Trail
- Viewed: 5
- Price: $490,000
- Price sqft: $157
- Waterfront: No
- Year Built: 2020
- Bldg sqft: 3112
- Bedrooms: 3
- Total Baths: 3
- Full Baths: 3
- Garage / Parking Spaces: 2
- Days On Market: 9
- Additional Information
- Geolocation: 26.7846 / -81.7512
- County: CHARLOTTE
- City: PUNTA GORDA
- Zipcode: 33982
- Subdivision: Babcock Ranch Community Ph La
- Provided by: EXP REALTY LLC
- Contact: John Garuti
- 888-883-8509

- DMCA Notice
-
DescriptionImagine waking up each morning in your own slice of paradise in Lake Timber. From the moment you step inside, this 3 bedroom, 3 bath home with a den feels like it was designed for the way you live. Crown molding and plantation shutters add timeless character throughout, while the open layout draws your eyes straight to the beautiful lake view that will make every cup of coffee and every evening meal feel special. At the heart of the home, the kitchen is a true showstopperpacked with cabinets for storage, a built in microwave and oven, a gas cooktop, undercabinet lighting, and a huge island made for entertaining. Whether youre hosting friends or enjoying a quiet family dinner, this space delivers. Your owners suite is more than just a bedroomits a retreat. Picture yourself soaking in the tub or stepping into the frameless shower after a long day on the trails or at Founders Square. Family and guests will love their own privacy too, especially with a spacious bedroom complete with its own en suite bath. The den gives you flexibility: work from home, create a hobby space, or design the reading room youve always wanted. And with no carpet anywhere, upkeep is effortless. Step outside, take in the breeze off the lake, and imagine evenings spent on your lanai watching the sky turn to gold. This isnt just a homeits the lifestyle Lake Timber is known for: front porch charm, walkable streets, trails, and a true sense of community. If youve been searching for the perfect mix of comfort, style, and lakefront livingyou just found it.
Payment Calculator
- Principal & Interest -
- Property Tax $
- Home Insurance $
- HOA Fees $
- Monthly -
For a Fast & FREE Mortgage Pre-Approval Apply Now
Apply Now
 Apply Now
Apply NowFeatures
Building and Construction
- Builder Model: Rosewood
- Builder Name: WCI
- Covered Spaces: 0.00
- Exterior Features: Lighting, Sidewalk, Sliding Doors, Sprinkler Metered
- Flooring: Tile
- Living Area: 2234.00
- Roof: Shingle
Garage and Parking
- Garage Spaces: 2.00
- Open Parking Spaces: 0.00
- Parking Features: Driveway, Electric Vehicle Charging Station(s), Garage Door Opener
Eco-Communities
- Water Source: Public
Utilities
- Carport Spaces: 0.00
- Cooling: Central Air
- Heating: Central, Electric
- Pets Allowed: Number Limit
- Sewer: Public Sewer
- Utilities: Electricity Connected, Natural Gas Connected, Sewer Connected, Sprinkler Meter, Sprinkler Recycled, Underground Utilities, Water Connected
Amenities
- Association Amenities: Basketball Court, Fence Restrictions, Park, Pickleball Court(s), Playground, Pool, Recreation Facilities, Security, Tennis Court(s), Trail(s)
Finance and Tax Information
- Home Owners Association Fee Includes: Pool, Internet, Recreational Facilities, Security, Sewer, Trash
- Home Owners Association Fee: 423.00
- Insurance Expense: 0.00
- Net Operating Income: 0.00
- Other Expense: 0.00
- Tax Year: 2024
Other Features
- Appliances: Built-In Oven, Cooktop, Dishwasher, Disposal, Dryer, Freezer, Microwave, Range Hood, Refrigerator, Washer
- Association Name: Bill Pinho
- Association Phone: 941 676 7191
- Country: US
- Furnished: Negotiable
- Interior Features: Built-in Features, Ceiling Fans(s), Crown Molding, Eat-in Kitchen, Kitchen/Family Room Combo, Open Floorplan, Primary Bedroom Main Floor, Solid Surface Counters, Split Bedroom, Thermostat, Walk-In Closet(s), Window Treatments
- Legal Description: BCR 01A 0000 0131 BABCOCK RANCH COMMUNITY PHASE 1A & TOWN SQUARE LOT 131 4254/2061 4494/1188 4686/215
- Levels: One
- Area Major: 33982 - Punta Gorda
- Occupant Type: Owner
- Parcel Number: 422630306002
- Possession: Close Of Escrow
- View: Water
- Zoning Code: BOZD
Similar Properties
Nearby Subdivisions
Acerage
Babcock
Babcock National
Babcock National Ph 3
Babcock Ranch
Babcock Ranch Community Edgewa
Babcock Ranch Community Northr
Babcock Ranch Community Ph 1a
Babcock Ranch Community Ph 1b1
Babcock Ranch Community Ph 1b3
Babcock Ranch Community Ph 2a
Babcock Ranch Community Ph 2b
Babcock Ranch Community Ph 2c
Babcock Ranch Community Ph Ia
Babcock Ranch Community Ph La
Babcock Ranch Community Preser
Babcock Ranch Community Town C
Babcock Ranch Community Villag
Babcock Ranch Communitypreser
Bayshores
Blk A 1st Add
Calusa Creek
Calusa Crk
Calusa Crk Ph 01
Charlotte Harbor Resort Mobile
Charlotte Ranchettes
Charlotte Ranchettes 14
Charlotte Ranchettes 410
Charlotte Ranchettes Tr 373
Charlotte Ranchettes Tr 498
Charlotte Shores
Cleveland North
Crescent Grove
Crescent Lakes
Edgewater
Edgewater Shores
Horseshoe Acres
Lake Babcock
Lake Timber
North Cleveland
Northridge
Not Applicable
Oaklea
Palm Shores
Palmetto Landing
Parkside
Pauland Acres
Peace River Shores
Peace River Shores Un 06
Peace River Shores Un 1
Pelican Harbor Mob Home Estate
Pine Acres
Port Charlotte
Prairie Creek Park
Preserve At Babcock Ranch
Punta Gorda
Punta Gorda Acres
Punta Gorda Ranches Amd
Regency
Ridge Harbor
River Forest
Riverside
S Cleveland
Shell Creek Heights
Tee Green Estates
Tee & Green Estates
Tee And Green Estates Resub
The Estates On Peace River
The Sanctuary
The Sanctuary At Babcock Ranch
Town Estates
Trails Edge
Tuckers Cove
Verde
Villa Triangulo
Villa Triaunglo
Waterview Landing
Waterview Lndg
Webbs Reserve
Willowgreen




