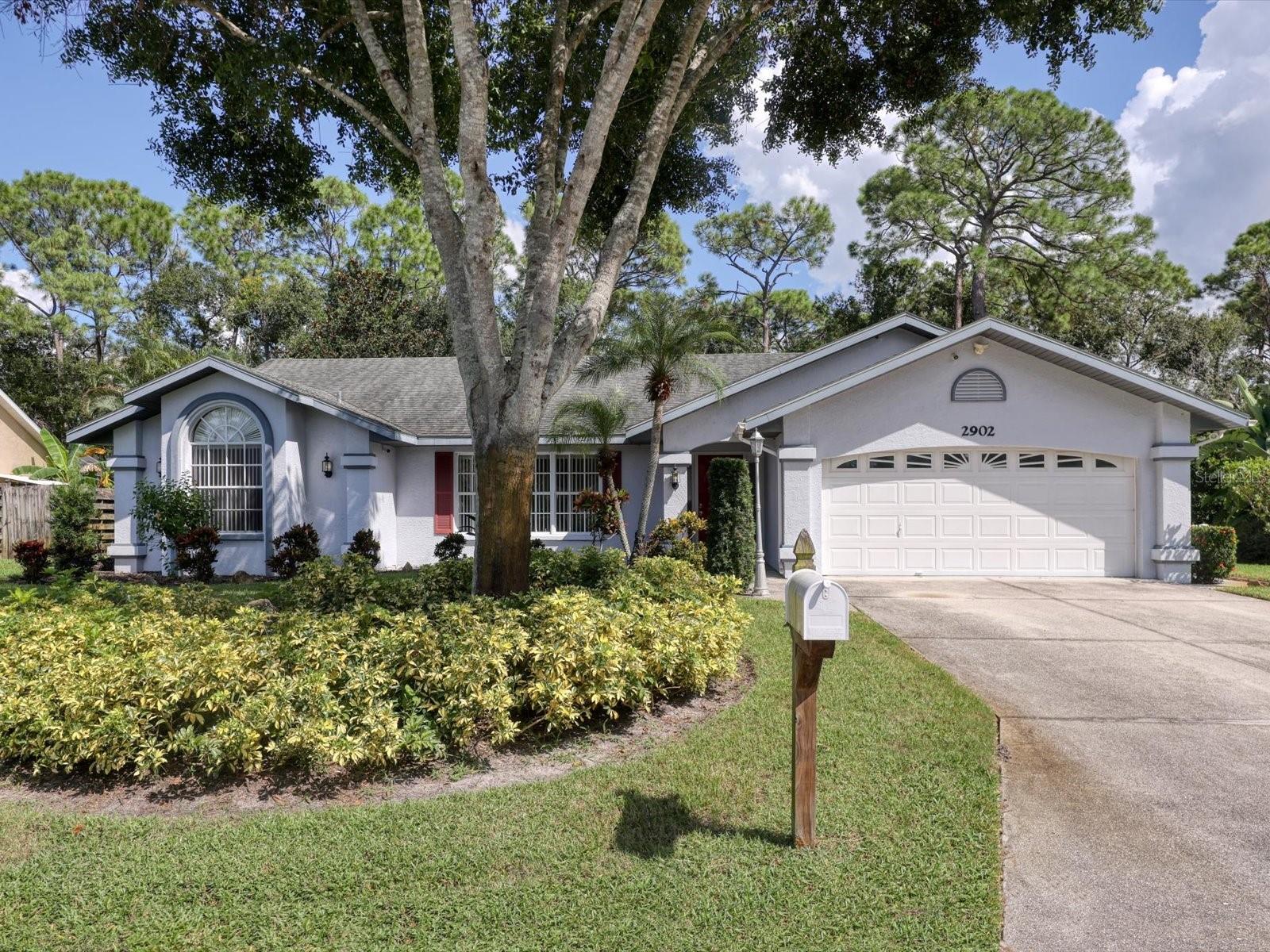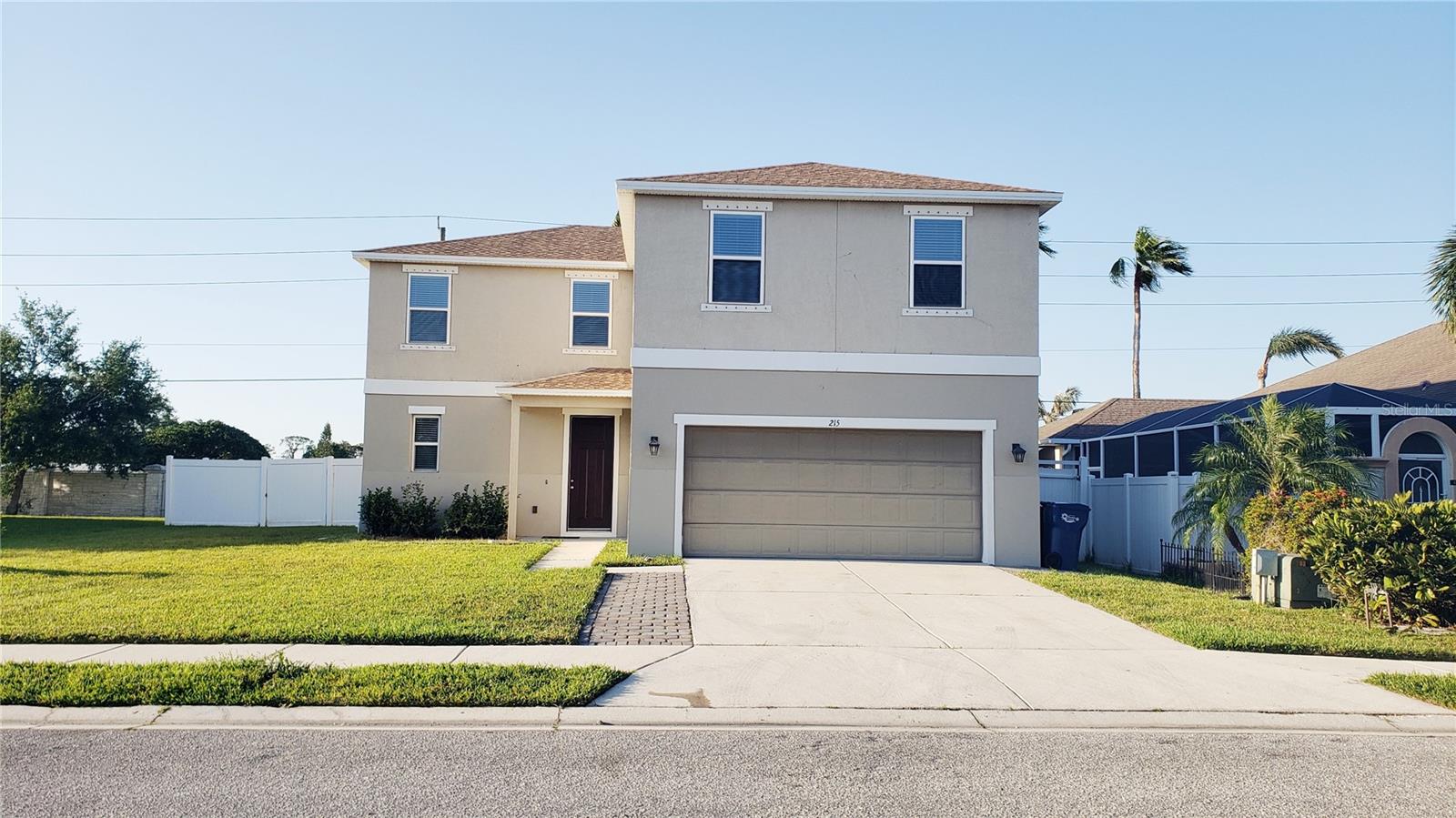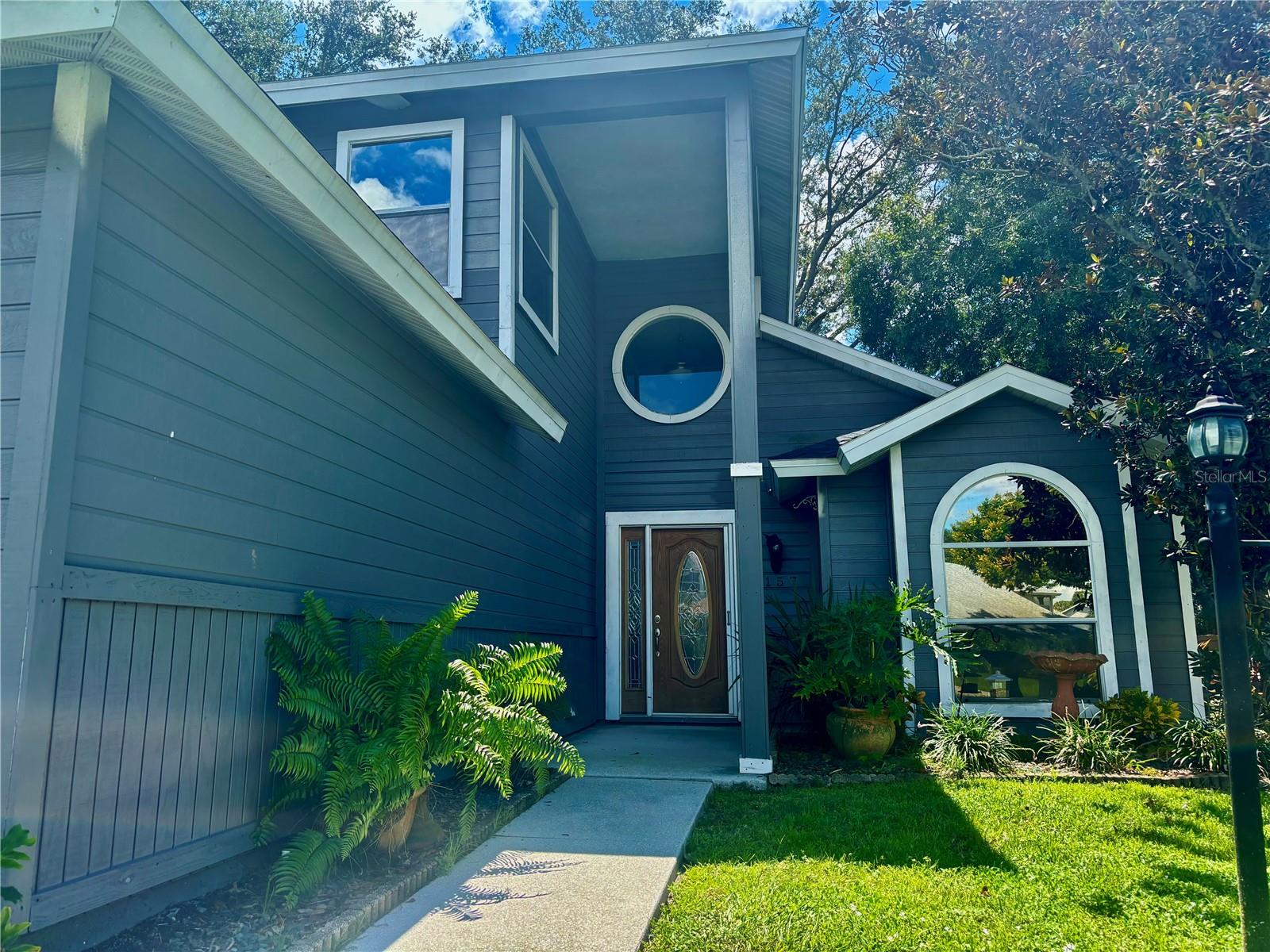2902 48th Way E, BRADENTON, FL 34203
Property Photos

Would you like to sell your home before you purchase this one?
Priced at Only: $399,900
For more Information Call:
Address: 2902 48th Way E, BRADENTON, FL 34203
Property Location and Similar Properties
- MLS#: A4665523 ( Residential )
- Street Address: 2902 48th Way E
- Viewed: 11
- Price: $399,900
- Price sqft: $139
- Waterfront: No
- Year Built: 1994
- Bldg sqft: 2884
- Bedrooms: 3
- Total Baths: 2
- Full Baths: 2
- Garage / Parking Spaces: 2
- Days On Market: 22
- Additional Information
- Geolocation: 27.4538 / -82.527
- County: MANATEE
- City: BRADENTON
- Zipcode: 34203
- Subdivision: Candlewood
- Elementary School: Tara
- Middle School: Braden River
- High School: Braden River
- Provided by: RE/MAX ALLIANCE GROUP
- Contact: Donna Rizzo
- 941-954-5454

- DMCA Notice
-
DescriptionA LOVELY HOME IN A POPULAR & QUIET NEIGHBORHOOD...SO MUCH HOUSE FOR THE PRICE! This inviting home offers a thoughtful layout with comfortable spaces for everyday living. Upon entry, you are welcomed by the expansive living and dining room combo, highlighted by a large picture window that frames the landscaped outdoors. The dining area opens directly to the lanai, creating a natural extension for gatherings and entertaining. The updated kitchen features granite countertops, overhead lighting, and a skylight that fills the room with natural light. It seamlessly connects to the spacious great room, where a wood burning fireplace and garden views set the scene for cozy family time. Designed with privacy in mind, the split floor plan includes three bedrooms and two bathrooms. Each bedroom has a walk in closet, while the guest bath conveniently opens to the lanai. The primary suite also has lanai access and features a large walk in closet, double sinks, and a garden tub. Every room in the home overlooks the peaceful, landscaped yard. The lanai offers serene views of the private backyard and water, with plenty of space to add a pool. An attached shed provides extra storage. With the roof replaced in 2014 and HVAC in 2019, this home is ready for easy updates to compliment your personal taste to make it your own. Conveniently located near beaches, shopping, and entertainment. See why this community has become so popular and why this is the one!
Payment Calculator
- Principal & Interest -
- Property Tax $
- Home Insurance $
- HOA Fees $
- Monthly -
For a Fast & FREE Mortgage Pre-Approval Apply Now
Apply Now
 Apply Now
Apply NowFeatures
Building and Construction
- Covered Spaces: 0.00
- Exterior Features: Other, Private Mailbox, Storage
- Flooring: Carpet, Ceramic Tile
- Living Area: 2013.00
- Other Structures: Shed(s)
- Roof: Shingle
Land Information
- Lot Features: In County, Landscaped
School Information
- High School: Braden River High
- Middle School: Braden River Middle
- School Elementary: Tara Elementary
Garage and Parking
- Garage Spaces: 2.00
- Open Parking Spaces: 0.00
Eco-Communities
- Water Source: Public
Utilities
- Carport Spaces: 0.00
- Cooling: Central Air
- Heating: Central, Electric
- Pets Allowed: Yes
- Sewer: Public Sewer
- Utilities: Cable Available, Electricity Connected, Public, Sewer Connected, Water Connected
Finance and Tax Information
- Home Owners Association Fee: 465.00
- Insurance Expense: 0.00
- Net Operating Income: 0.00
- Other Expense: 0.00
- Tax Year: 2024
Other Features
- Appliances: Dishwasher, Dryer, Microwave, Range, Refrigerator, Washer
- Association Name: Scott Mixon
- Association Phone: (941) 756-1195
- Country: US
- Furnished: Negotiable
- Interior Features: Cathedral Ceiling(s), Ceiling Fans(s), Eat-in Kitchen, Kitchen/Family Room Combo, Living Room/Dining Room Combo, Solid Surface Counters, Split Bedroom, Walk-In Closet(s)
- Legal Description: LOT 7 CANDLEWOOD SUB PI#16852.1040/1
- Levels: One
- Area Major: 34203 - Bradenton/Braden River/Lakewood Rch
- Occupant Type: Vacant
- Parcel Number: 1685210401
- Possession: Close Of Escrow
- Style: Florida
- View: Trees/Woods, Water
- Views: 11
- Zoning Code: RSF4.5
Similar Properties
Nearby Subdivisions
Barrington Ridge Ph 1a
Barrington Ridge Ph 1b
Barrington Ridge Ph 1c
Braden Oaks
Briarwood
Briarwood Units 1&2
Buttonwood
Candlewood
Carillon
Central Gardens
Country Club
Creekwood Ph One Subphase I
Creekwood Ph One Subphase I Un
Creekwood Ph Two Subphase F
Crossing Creek Village Ph I
Fairfax Ph Two
Fairfield
Fairmont Park
Fairway Trace At Peridia I
Fairway Trace At Peridia I Ph
Garden Lakes Estates
Garden Lakes Estates Ph 7b7g
Garden Lakes Village Sec 3
Garden Lakes Village Sec 4
Garden Lakes Villas
Garden Lakes Villas Sec 2
Garden Lakes Villas Sec 3
Glen Cove Heights
Gold Tree Co-op
Groveland
Harborage On Braden River Ph I
Heights Ph I Subph Ia Ib Ph
Heights Ph Ii Subph A C Ph I
Heights Ph Ii Subph B
Lionshead Ph I
Mandalay Ph Ii
Marineland
Marshalls Landing
Meadow Lakes
Meadow Lakes Etal
Moss Creek Ph I
Moss Creek Ph Ii Subph A
None
Not Applicable
Oak Terrace
Oak Terrace Subdivision
Palm Lake Estates
Park Place
Peridia
Peridia Isle
Peridia Unit Three
Plantation Oaks
Pride Park
Pride Park Area
Prospect Point
Regal Oaks
Ridge At Crossing Creek
Ridge At Crossing Creek Ph I
Ridge At Crossing Creek Ph Ii
River Forest
River Landings Bluffs Ph I
River Landings Bluffs Ph Iii
River Place
Sabal Harbour Ph I-a
Sabal Harbour Ph Ia
Sabal Harbour Ph Ii-a
Sabal Harbour Ph Iia
Sabal Harbour Ph Iib
Sabal Harbour Ph Vii
Sabal Harbour Ph Viii
Sterling Lake
Stoneledge
Tailfeather Way At Tara
Tara
Tara Ph I
Tara Ph Ii Subphase B
Tara Ph Iii Subphase F
Tara Ph Iii Subphase F Unit Ii
Tara Ph Iii Subphase G
Tara Ph Iii Supphase B
Tara Plantation Gardens
Tara Villas
Tara Villas Of Twelve Oaks
The Plantations At Tara Golf
Villas At Tara
Wallingford
Water Oak
Winter Gardens
Winter Gardens 4th 5th











































