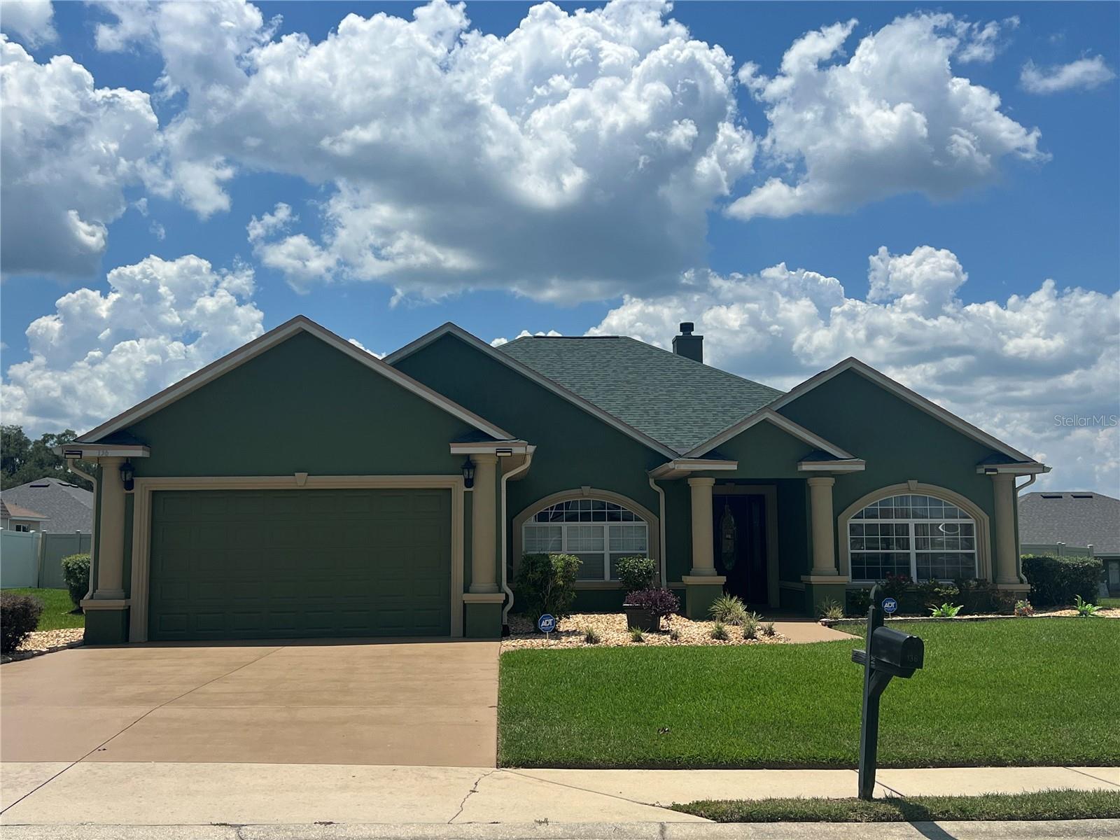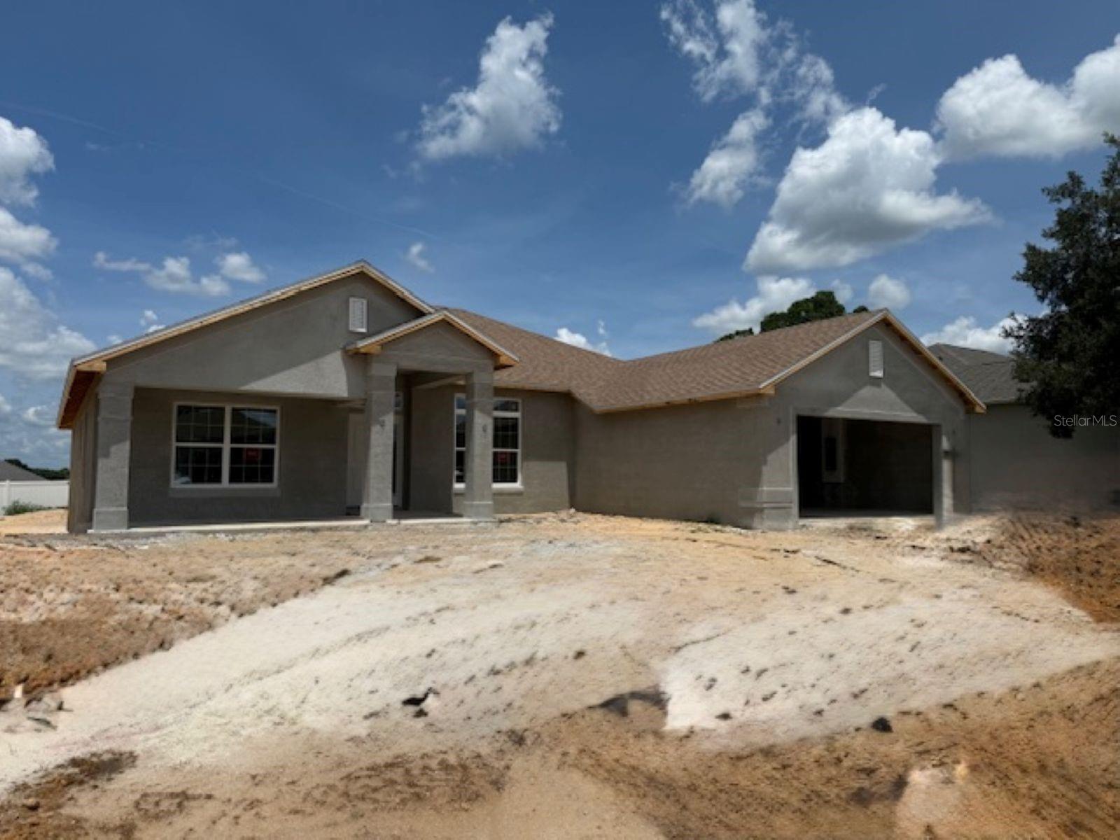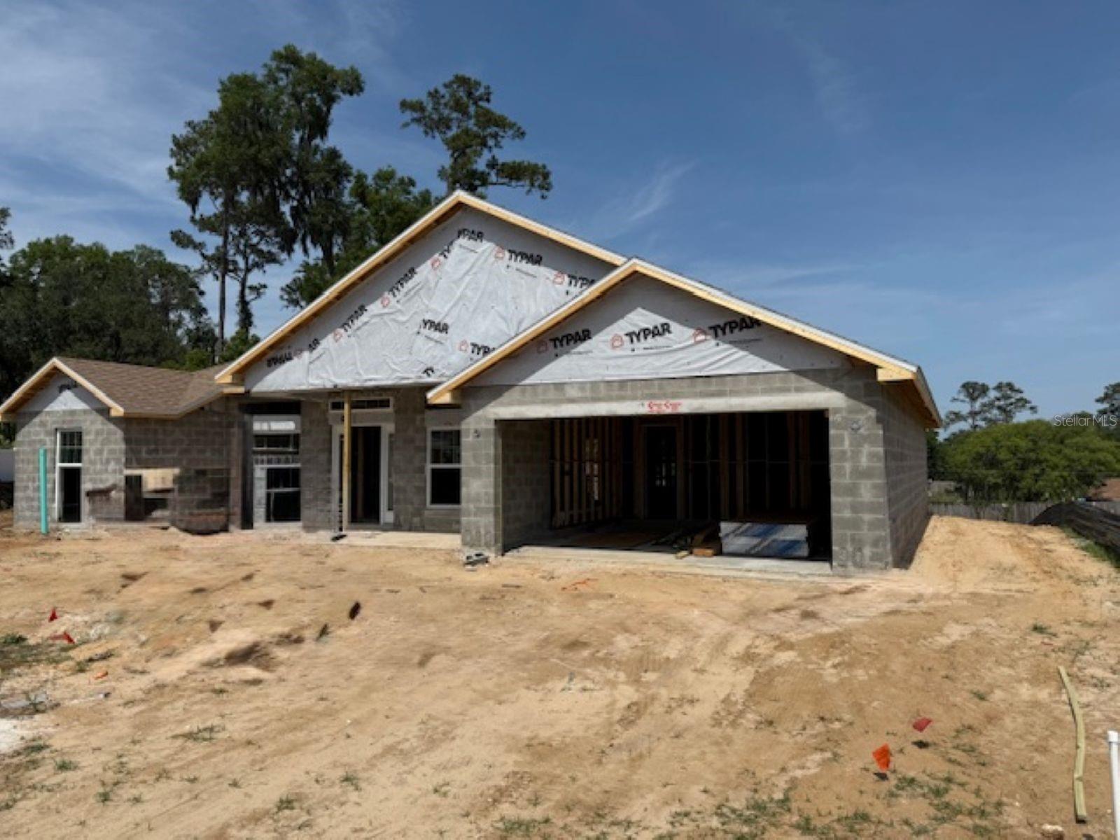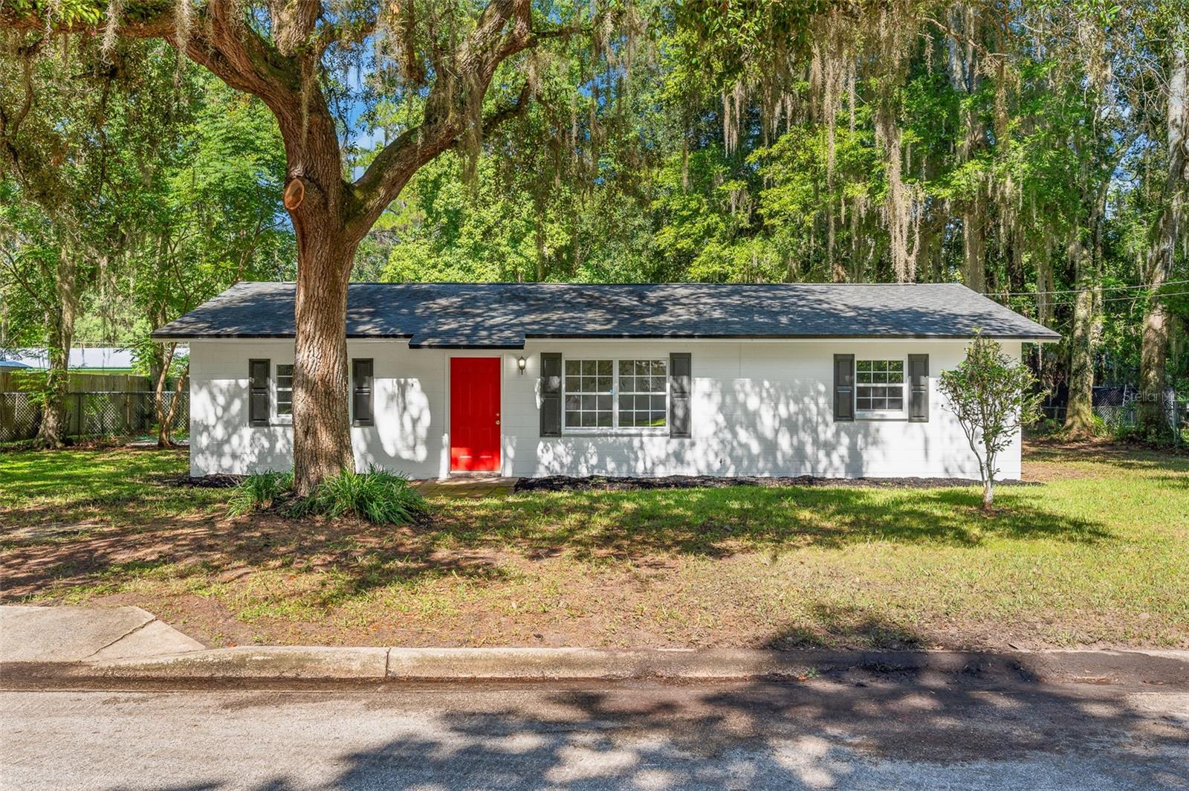Searching on:
- School = Howard Middle School
Single Family
- Price: $459,000.00
- Price sqft: $141.58 / sqft
- Days On Market: 18
- Bedrooms: 3
- Baths: 3
- Garage / Parking Spaces: 2
- Bldg sqft: 3242
- Acreage: 0.33 acres
- Pool: Yes
- Waterfront: No
- Year Built: 2007
MLS#: OM706657
- County: MARION
- City: Ocala
- Zipcode: 34475
- Subdivision: St James Park
- Elementary School: Ward Highlands Elem. School
- Middle School: Howard Middle School
- High School: Vanguard High School
- Provided by: PLATINUM HOMES AND LAND REALTY
- Provided through
- DMCA Notice
Single Family
- Price: $459,000.00
- Price sqft: $141.58 / sqft
- Days On Market: 18
- Bedrooms: 3
- Baths: 3
- Garage / Parking Spaces: 2
- Bldg sqft: 3242
- Acreage: 0.33 acres
- Pool: Yes
- Waterfront: No
- Year Built: 2007
MLS#: OM706657
- County: MARION
- City: OCALA
- Zipcode: 34475
- Subdivision: St James Park
- Elementary School: Ward Highlands Elem. School
- Middle School: Howard Middle School
- High School: Vanguard High School
- Provided by: PLATINUM HOMES AND LAND REALTY

- DMCA Notice
Single Family
- Price: $376,050.00
- Price sqft: $123.74 / sqft
- Days On Market: 149
- Bedrooms: 4
- Baths: 3
- Garage / Parking Spaces: 3
- Bldg sqft: 3039
- Acreage: 0.25 acres
- Pool: No
- Waterfront: No
- Year Built: 2025
MLS#: OM697797
- County: MARION
- City: Ocala
- Zipcode: 34475
- Subdivision: St James Park
- Elementary School: Ward Highlands Elem. School
- Middle School: Howard Middle School
- High School: Vanguard High School
- Provided by: ADAMS HOMES REALTY INC
- Provided through
- DMCA Notice
Single Family
- Price: $376,050.00
- Price sqft: $123.74 / sqft
- Previous Price: $386,050
- Last Price Change: 08/16/25
- Days On Market: 149
- Bedrooms: 4
- Baths: 3
- Garage / Parking Spaces: 3
- Bldg sqft: 3039
- Acreage: 0.25 acres
- Pool: No
- Waterfront: No
- Year Built: 2025
MLS#: OM697797
- County: MARION
- City: OCALA
- Zipcode: 34475
- Subdivision: St James Park
- Elementary School: Ward Highlands Elem. School
- Middle School: Howard Middle School
- High School: Vanguard High School
- Provided by: ADAMS HOMES REALTY INC

- DMCA Notice
Single Family
- Price: $367,050.00
- Price sqft: $126.00 / sqft
- Days On Market: 64
- Bedrooms: 4
- Baths: 3
- Garage / Parking Spaces: 2
- Bldg sqft: 2913
- Acreage: 0.26 acres
- Pool: No
- Waterfront: No
- Year Built: 2025
MLS#: OM703728
- County: MARION
- City: Ocala
- Zipcode: 34475
- Subdivision: St James Park
- Elementary School: Ward Highlands Elem. School
- Middle School: Howard Middle School
- High School: Vanguard High School
- Provided by: ADAMS HOMES REALTY INC
- Provided through
- DMCA Notice
Single Family
- Price: $367,050.00
- Price sqft: $126.00 / sqft
- Days On Market: 64
- Bedrooms: 4
- Baths: 3
- Garage / Parking Spaces: 2
- Bldg sqft: 2913
- Acreage: 0.26 acres
- Pool: No
- Waterfront: No
- Year Built: 2025
MLS#: OM703728
- County: MARION
- City: OCALA
- Zipcode: 34475
- Subdivision: St James Park
- Elementary School: Ward Highlands Elem. School
- Middle School: Howard Middle School
- High School: Vanguard High School
- Provided by: ADAMS HOMES REALTY INC

- DMCA Notice
Single Family
- Price: $355,550.00
- Price sqft: $130.77 / sqft
- Days On Market: 83
- Bedrooms: 4
- Baths: 2
- Garage / Parking Spaces: 2
- Bldg sqft: 2719
- Acreage: 0.42 acres
- Pool: No
- Waterfront: No
- Year Built: 2025
MLS#: OM702415
- County: MARION
- City: Ocala
- Zipcode: 34475
- Subdivision: St James Park
- Elementary School: Ward Highlands Elem. School
- Middle School: Howard Middle School
- High School: Vanguard High School
- Provided by: ADAMS HOMES REALTY INC
- Provided through
- DMCA Notice
Single Family
- Price: $355,550.00
- Price sqft: $130.77 / sqft
- Days On Market: 83
- Bedrooms: 4
- Baths: 2
- Garage / Parking Spaces: 2
- Bldg sqft: 2719
- Acreage: 0.42 acres
- Pool: No
- Waterfront: No
- Year Built: 2025
MLS#: OM702415
- County: MARION
- City: OCALA
- Zipcode: 34475
- Subdivision: St James Park
- Elementary School: Ward Highlands Elem. School
- Middle School: Howard Middle School
- High School: Vanguard High School
- Provided by: ADAMS HOMES REALTY INC

- DMCA Notice
Single Family
- Price: $269,000.00
- Price sqft: $155.31 / sqft
- Days On Market: 4
- Bedrooms: 3
- Baths: 1
- Bldg sqft: 1732
- Acreage: 0.23 acres
- Pool: No
- Waterfront: No
- Year Built: 1958
MLS#: GC533298
- County: ALACHUA
- City: GAINESVILLE
- Zipcode: 32641
- Subdivision: Green Grove
- Elementary School: Lake Forest Elementary School
- Middle School: Howard W. Bishop Middle School
- High School: Eastside High School AL
- Provided by: BHGRE THOMAS GROUP

- DMCA Notice
Single Family
- Price: $269,000.00
- Price sqft: $155.31 / sqft
- Days On Market: 4
- Bedrooms: 3
- Baths: 1
- Bldg sqft: 1732
- Acreage: 0.23 acres
- Pool: No
- Waterfront: No
- Year Built: 1958
MLS#: GC533298
- County: ALACHUA
- City: Gainesville
- Zipcode: 32641
- Subdivision: Green Grove
- Elementary School: Lake Forest Elementary School
- Middle School: Howard W. Bishop Middle School
- High School: Eastside High School AL
- Provided by: BHGRE THOMAS GROUP
- Provided through
- DMCA Notice










